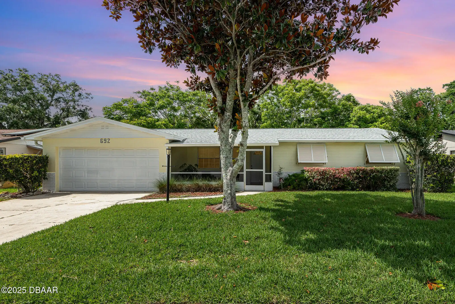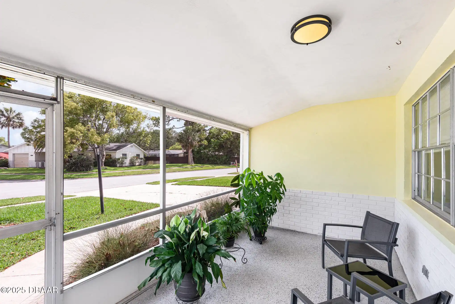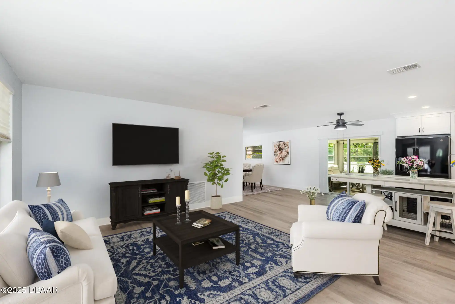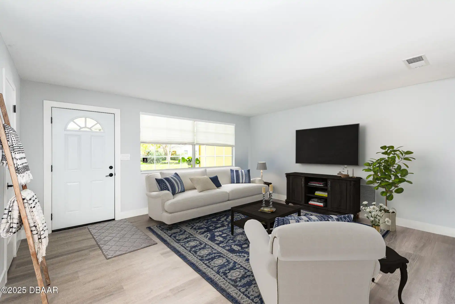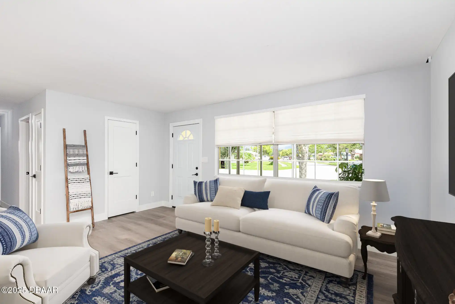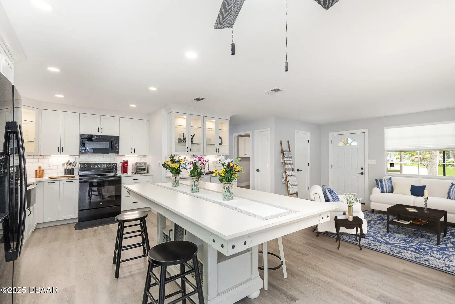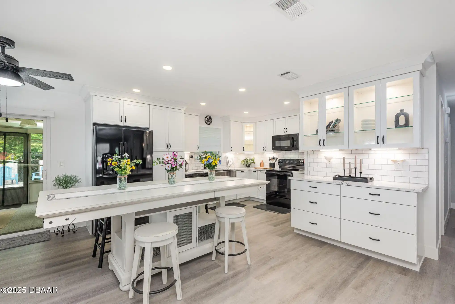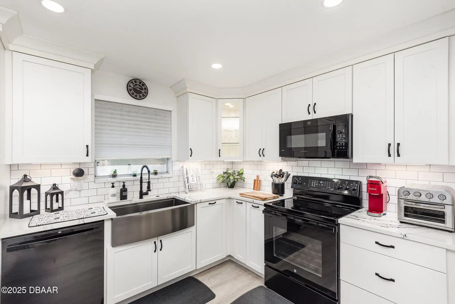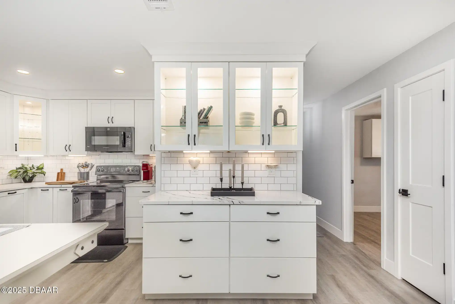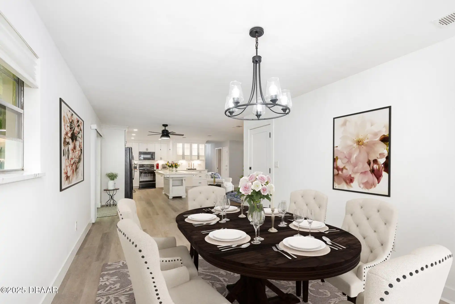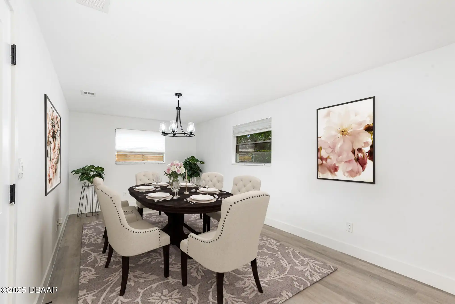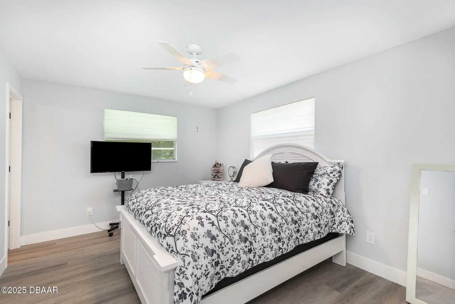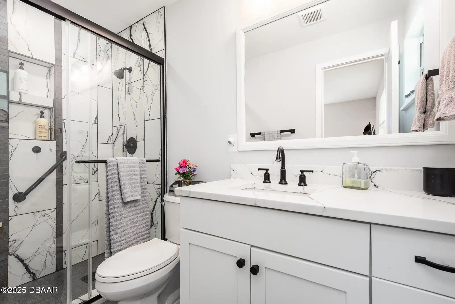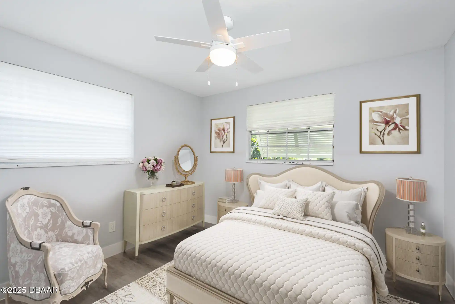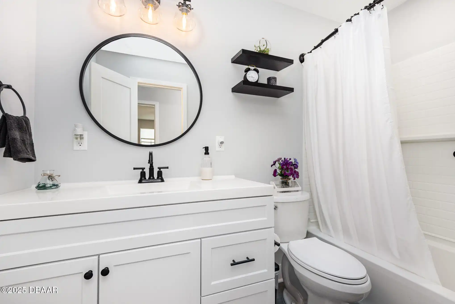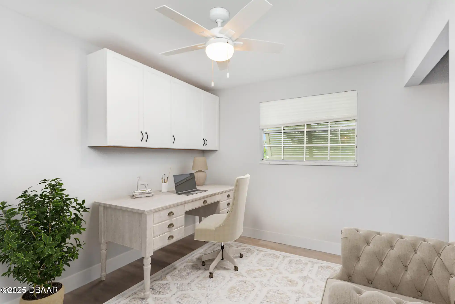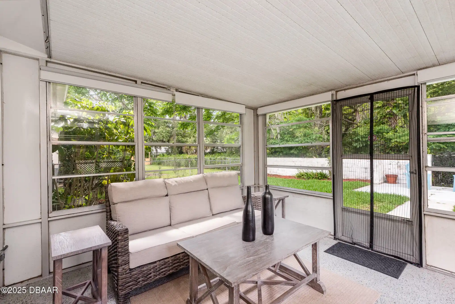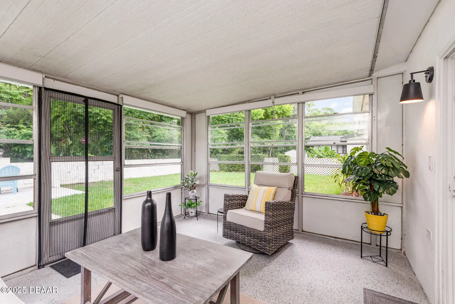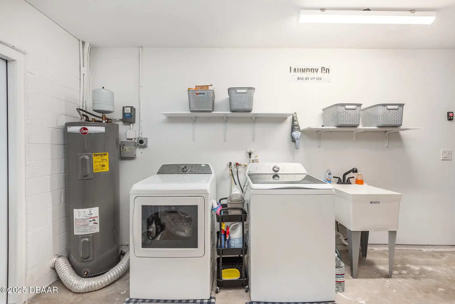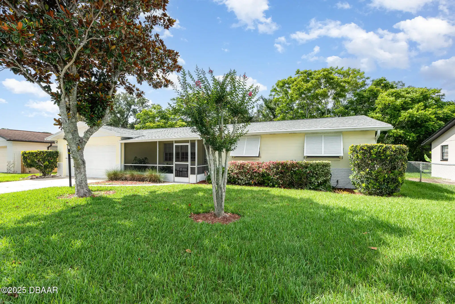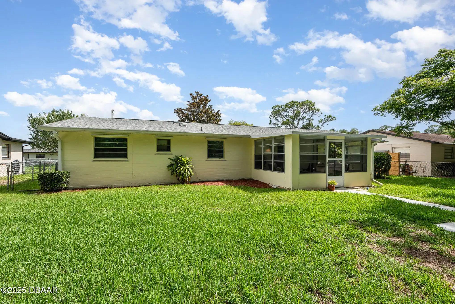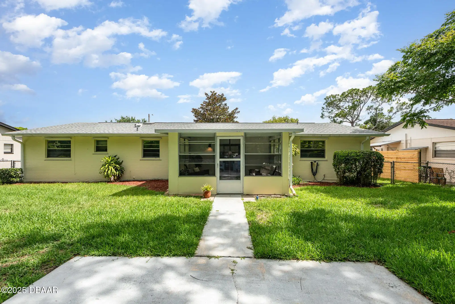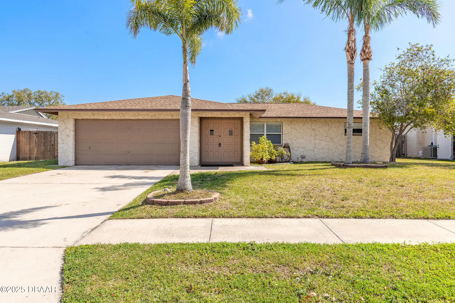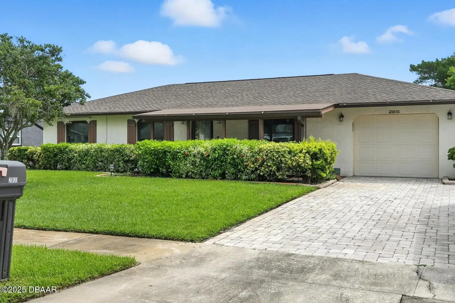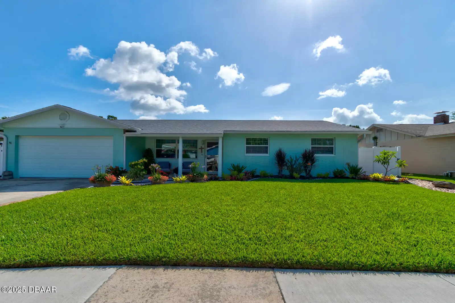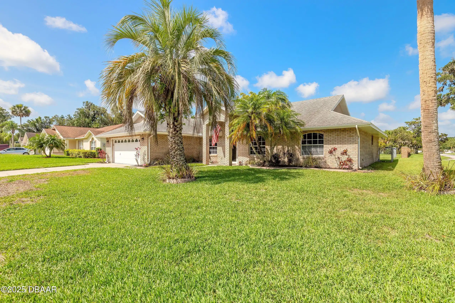692 Gaslight Drive, South Daytona, FL
$324,900
($226/sqft)
List Status: Active
692 Gaslight Drive
South Daytona, FL 32119
South Daytona, FL 32119
3 beds
2 baths
1440 living sqft
2 baths
1440 living sqft
Top Features
- Subdivision: Lantern Park
- Built in 1973
- Style: Ranch, Architectural Style: Ranch
- Single Family Residence
Description
Lantern Park in South Daytona! This beautifully updated concrete block home offers the perfect blend of modern design comfort and functionality. Featuring 3 spacious bedrooms 2 full bathrooms and a 2-car garage this home has been freshly painted inside and out and boasts an inviting open-concept layout ideal for entertaining. Totally remodeled in 2023 with new roof in 2023 new kitchen in 2023 with all new appliances including washer and dryer new bathrooms in 2023 new luxury vinyl flooring and ceiling fans in 2023 new a/c motor in 2024 and hot water heater in 2020. A welcoming screened front porch (16.4' x 8.10') with matte epoxy flooring—rescreened just two years ago—creates the perfect space to relax outdoors. Inside luxury vinyl plank flooring flows throughout the home enhancing its cohesive and contemporary feel. At the heart of the home the stunning kitchen is a true showstopper. A custom-designed movable island includes a removable center section,Lantern Park in South Daytona! This beautifully updated concrete block home offers the perfect blend of modern design comfort and functionality. Featuring 3 spacious bedrooms 2 full bathrooms and a 2-car garage this home has been freshly painted inside and out and boasts an inviting open-concept layout ideal for entertaining. Totally remodeled in 2023 with new roof in 2023 new kitchen in 2023 with all new appliances including washer and dryer new bathrooms in 2023 new luxury vinyl flooring and ceiling fans in 2023 new a/c motor in 2024 and hot water heater in 2020. A welcoming screened front porch (16.4' x 8.10') with matte epoxy flooring—rescreened just two years ago—creates the perfect space to relax outdoors. Inside luxury vinyl plank flooring flows throughout the home enhancing its cohesive and contemporary feel. At the heart of the home the stunning kitchen is a true showstopper. A custom-designed movable island includes a removable center section and wraparound seating offering flexibi
Property Details
Property Photos






















MLS #1214566 Listing courtesy of Premier Sotheby's International Realty provided by Daytona Beach Area Association Of REALTORS.
Similar Listings
All listing information is deemed reliable but not guaranteed and should be independently verified through personal inspection by appropriate professionals. Listings displayed on this website may be subject to prior sale or removal from sale; availability of any listing should always be independent verified. Listing information is provided for consumer personal, non-commercial use, solely to identify potential properties for potential purchase; all other use is strictly prohibited and may violate relevant federal and state law.
The source of the listing data is as follows:
Daytona Beach Area Association Of REALTORS (updated 8/30/25 8:11 AM) |

