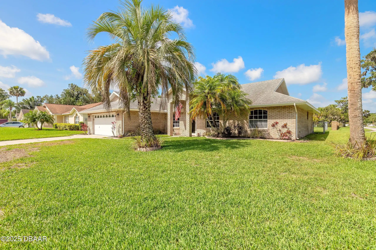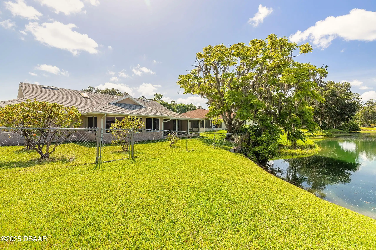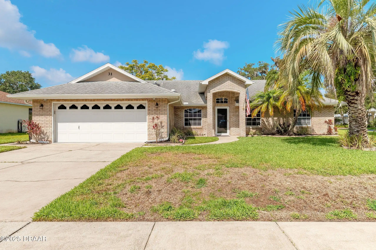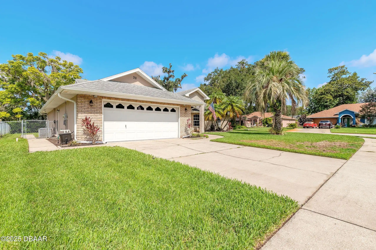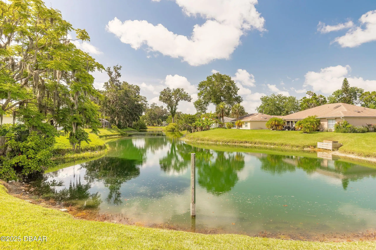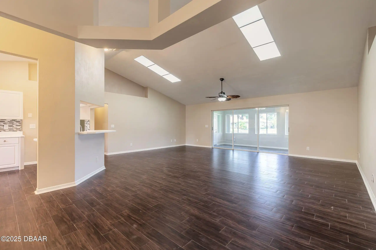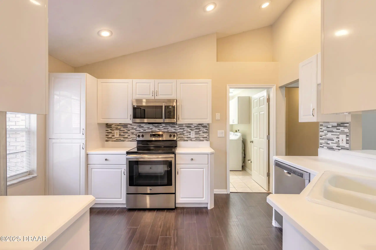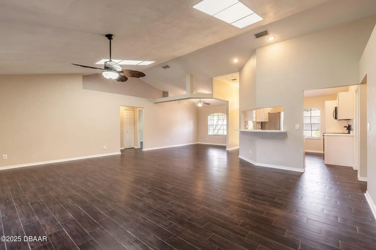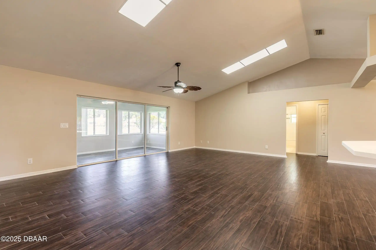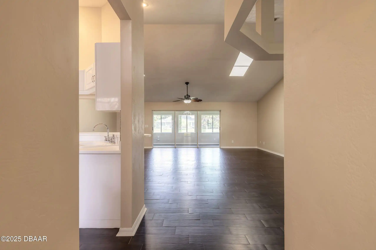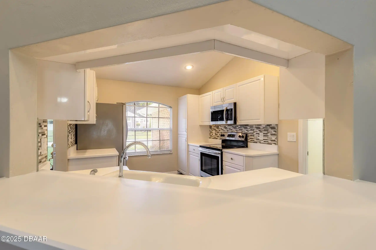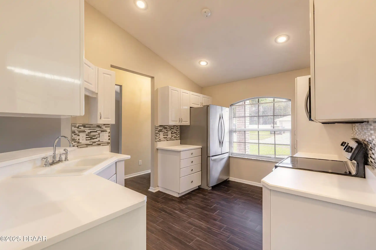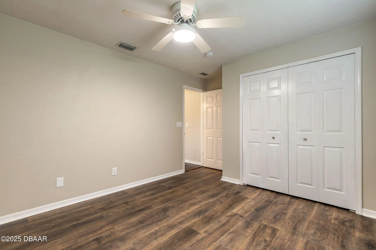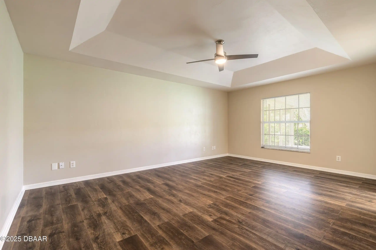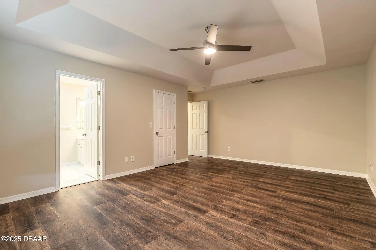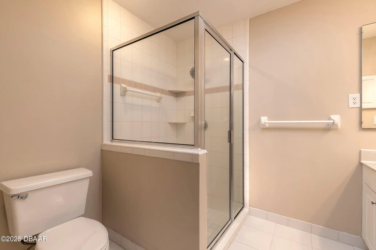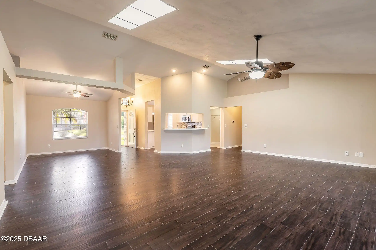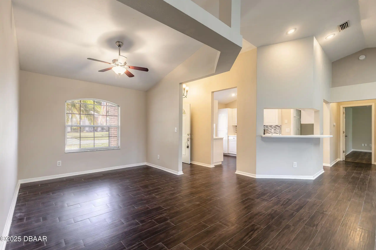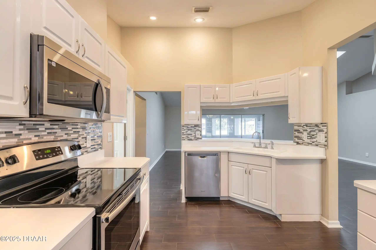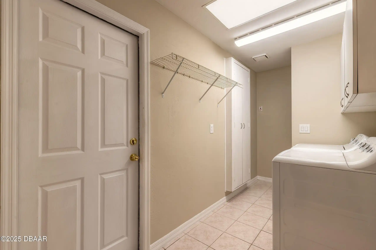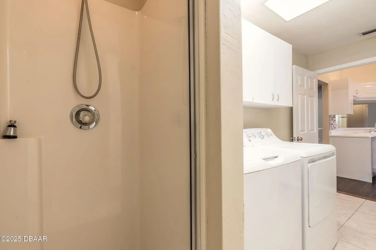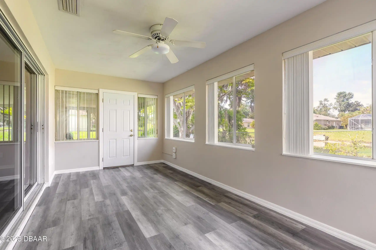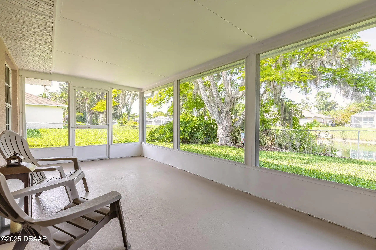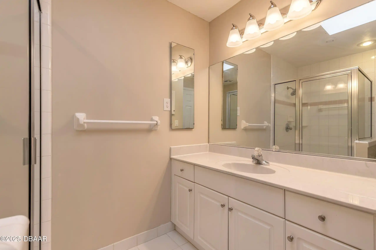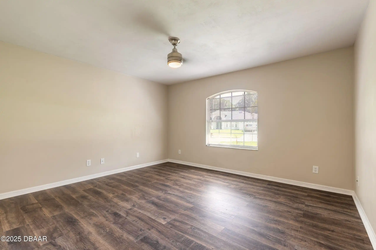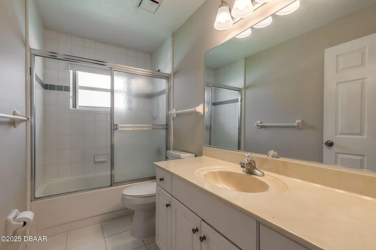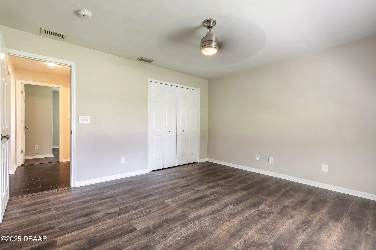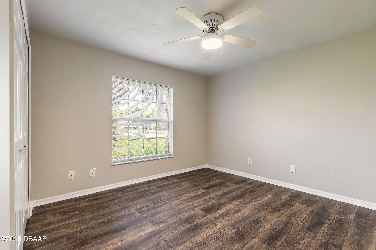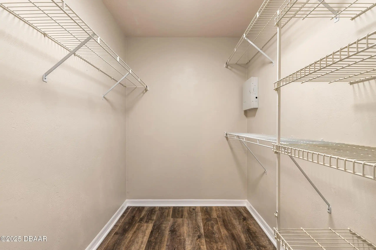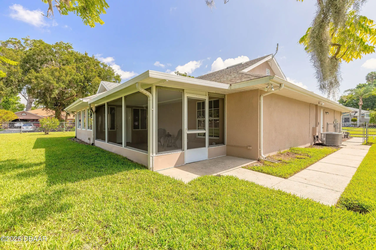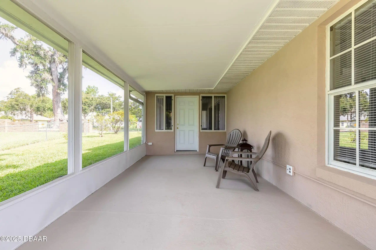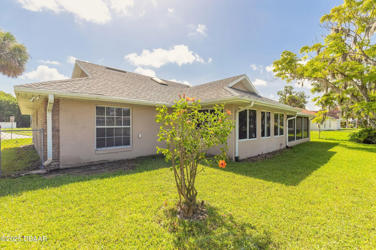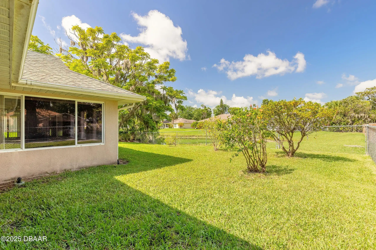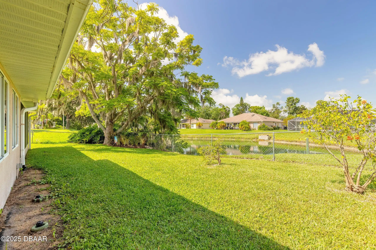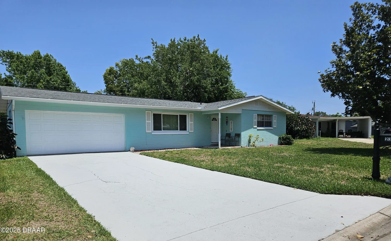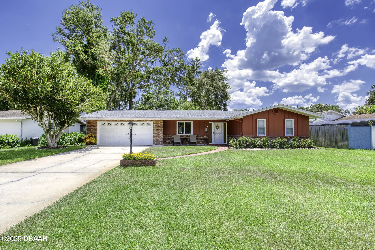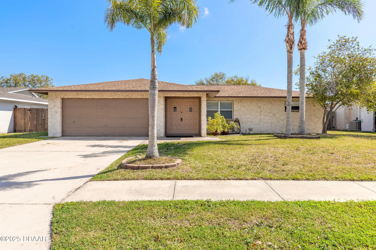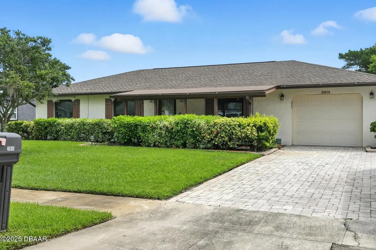Additional Information
Area Major
25 - Daytona S of Beville E of Nova
Area Minor
25 - Daytona S of Beville E of Nova
Appliances Other5
Appliances: Electric Range, Electric Water Heater, Dishwasher, Appliances: Electric Cooktop, Microwave, Appliances: Dishwasher, Appliances: Ice Maker, Washer, Electric Cooktop, Water Softener Owned, Appliances: Electric Water Heater, Appliances: Microwave, Ice Maker, Electric Range, Appliances: Washer, Appliances: Water Softener Owned
Bathrooms Total Decimal
2.0
Construction Materials Other8
Stucco, Construction Materials: Stucco, Brick, Construction Materials: Block, Block, Construction Materials: Brick
Contract Status Change Date
2025-06-10
Cooling Other7
Cooling: Central Air, Electric, Cooling: Electric, Central Air
Current Use Other10
Residential, Current Use: Residential
Currently Not Used Accessibility Features YN
No
Currently Not Used Bathrooms Total
2.0
Currently Not Used Building Area Total
2761.0, 1849.0
Currently Not Used Carport YN
No, false
Currently Not Used Garage Spaces
2.0
Currently Not Used Garage YN
Yes, true
Currently Not Used Living Area Source
Appraiser
Currently Not Used New Construction YN
No, false
Documents Change Timestamp
2025-06-10T05:54:03Z
Fencing Other14
Fencing: Back Yard, Back Yard, Fencing: Chain Link, Chain Link
Flooring Other13
Flooring: Tile, Laminate, Flooring: Other, Tile, Flooring: Laminate, Other
Foundation Details See Remarks2
Foundation Details: Block, Foundation Details: Brick/Mortar, Brick/Mortar, Block
General Property Information Association Fee
132.3
General Property Information Association Fee Frequency
Annually
General Property Information Association YN
Yes, true
General Property Information CDD Fee YN
No
General Property Information Direction Faces
East
General Property Information Directions
Ridgewood S. to Reed Canal. L on Sauls Right on George Hecker. Left on Bryan Cave L on Old Sunbeam to 31
General Property Information Furnished
Unfurnished
General Property Information Homestead YN
No
General Property Information List PriceSqFt
171.86
General Property Information Property Attached YN2
No, false
General Property Information Senior Community YN
No, false
General Property Information Stories
1
General Property Information Waterfront YN
Yes, true
Heating Other16
Heat Pump, Heating: Electric, Heating: Heat Pump, Electric, Heating: Central, Central
Interior Features Other17
Interior Features: Ceiling Fan(s), Breakfast Bar, Open Floorplan, Interior Features: Walk-In Closet(s), Interior Features: Split Bedrooms, Split Bedrooms, Solar Tube(s), Walk-In Closet(s), Interior Features: Open Floorplan, Interior Features: Vaulted Ceiling(s), Primary Bathroom -Tub with Separate Shower, Vaulted Ceiling(s), Ceiling Fan(s), Interior Features: Breakfast Bar, Interior Features: Primary Bathroom -Tub with Separate Shower, Interior Features: Solar Tube(s)
Internet Address Display YN
true
Internet Automated Valuation Display YN
true
Internet Consumer Comment YN
true
Internet Entire Listing Display YN
true
Laundry Features None10
Washer Hookup, Electric Dryer Hookup, Laundry Features: Lower Level, Lower Level, Laundry Features: Washer Hookup, Laundry Features: Electric Dryer Hookup
Levels Three Or More
One, Levels: One
Listing Contract Date
2025-06-10
Listing Terms Other19
Listing Terms: Conventional, Listing Terms: FHA, Listing Terms: Cash, Cash, FHA, Conventional
Location Tax and Legal Country
US
Location Tax and Legal Parcel Number
633740000440
Location Tax and Legal Tax Legal Description4
LOT 44 THE ORCHARD PHASE II MB 44 PG 24 PER OR 4269 PG 2137 PER OR 5835 PGS 2614-2615 PER OR 6304 PGS 3151-3153 INC PER OR 6837 PG 2665 PER OR 7249 PG 4697 PER OR 7342 PG 4200
Location Tax and Legal Zoning Description
Residential
Lock Box Type See Remarks
Combo, Lock Box Type: Combo
Major Change Timestamp
2025-08-29T15:23:20Z
Major Change Type
Price Reduced
Modification Timestamp
2025-08-29T15:32:28Z
Patio And Porch Features Wrap Around
Patio And Porch Features: Screened, Screened, Patio, Patio And Porch Features: Covered, Covered, Patio And Porch Features: Patio
Pets Allowed Yes
Pets Allowed: Yes, Yes
Possession Other22
Close Of Escrow, Possession: Close Of Escrow
Price Change Timestamp
2025-08-29T15:23:20Z
Rental Restrictions Other24
true
Road Frontage Type Other25
City Street, Road Frontage Type: City Street
Road Surface Type Paved
Asphalt, Road Surface Type: Asphalt
Roof Other23
Roof: Shingle, Shingle
Room Types Bathroom 2
true
Room Types Bathroom 2 Level
Main
Room Types Bathroom 3
true
Room Types Bathroom 3 Level
Main
Room Types Bedroom 1 Level
Main
Room Types Dining Room
true
Room Types Dining Room Level
Main
Room Types Family Room
true
Room Types Family Room Level
Main
Room Types Kitchen Level
Main
Room Types Living Room
true
Room Types Living Room Level
Main
Security Features Other26
Security Features: Smoke Detector(s), Smoke Detector(s)
Sewer Unknown
Sewer: Public Sewer, Public Sewer
StatusChangeTimestamp
2025-06-10T05:15:36Z
Utilities Other29
Utilities: Electricity Connected, Electricity Connected, Utilities: Sewer Connected, Cable Available, Utilities: Cable Available, Sewer Connected
Water Source Other31
Water Source: Public, Public






































