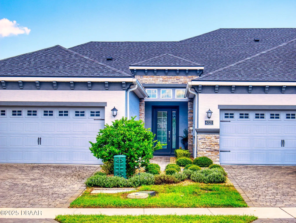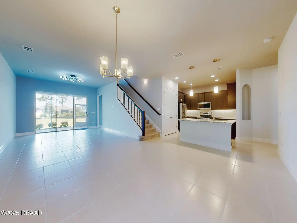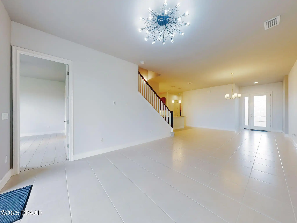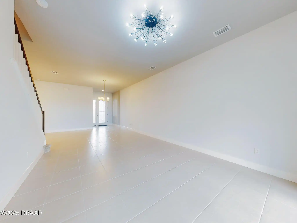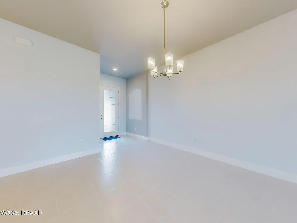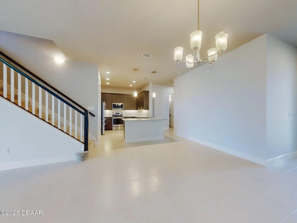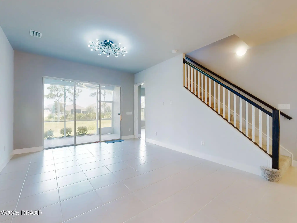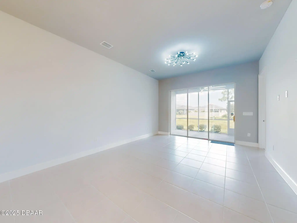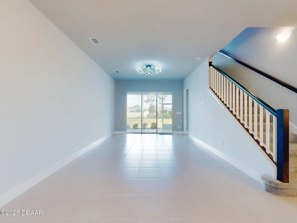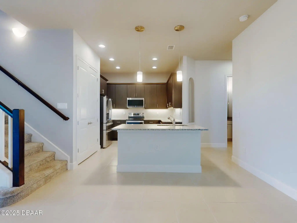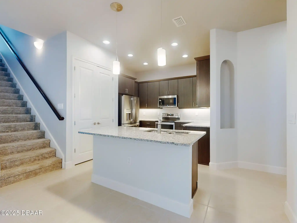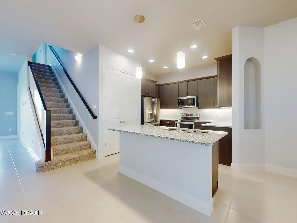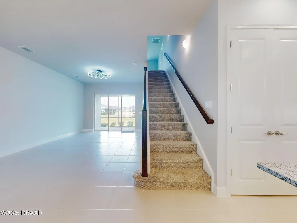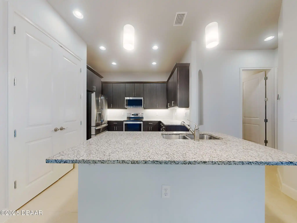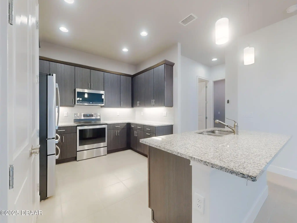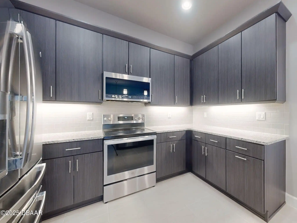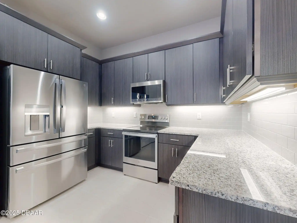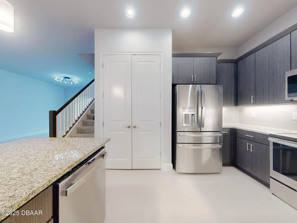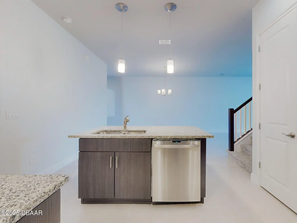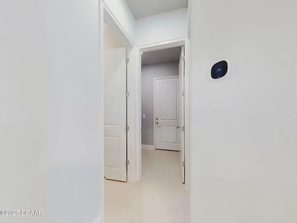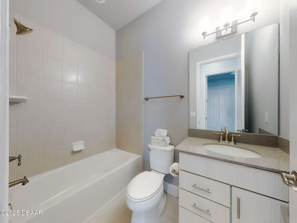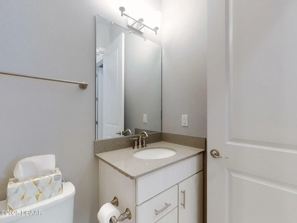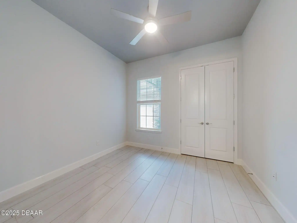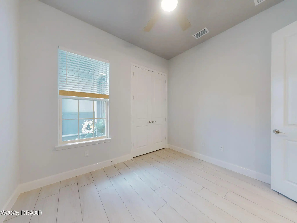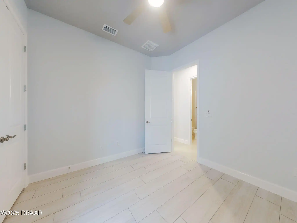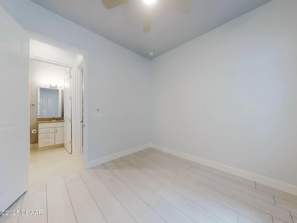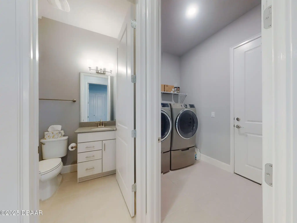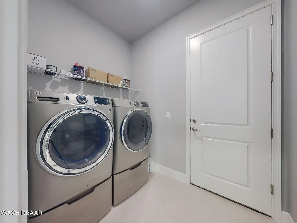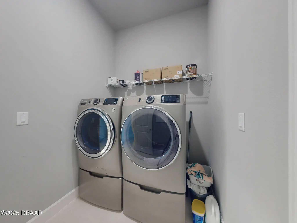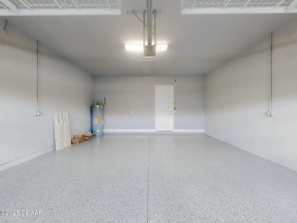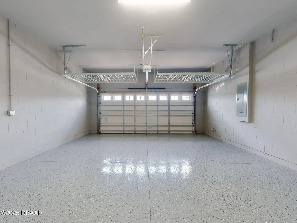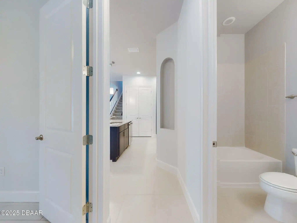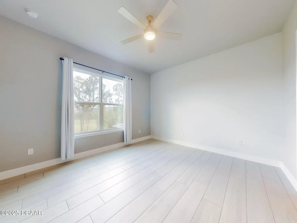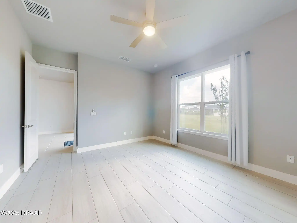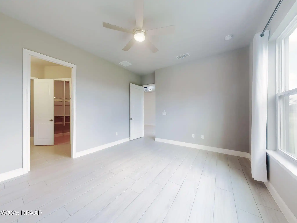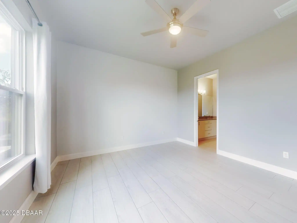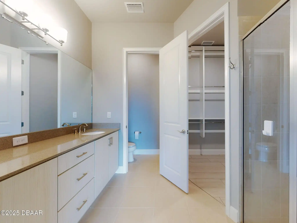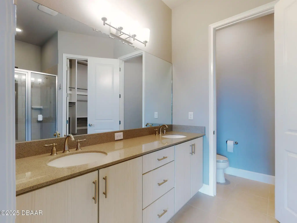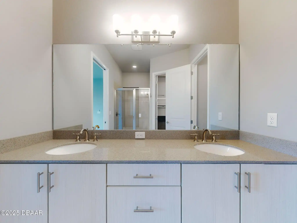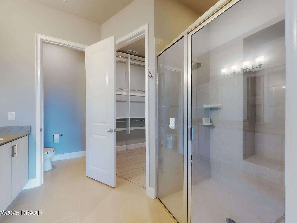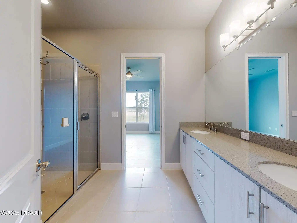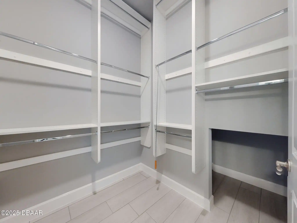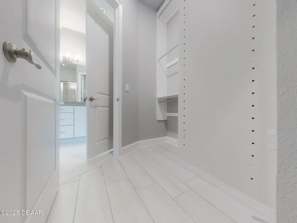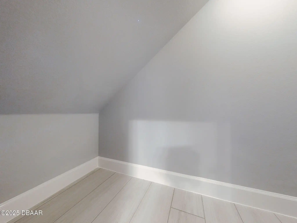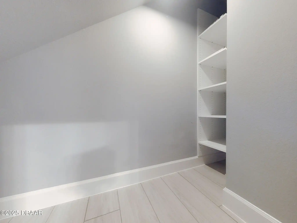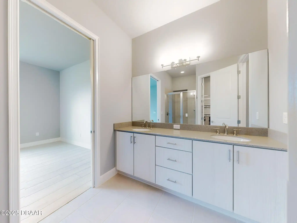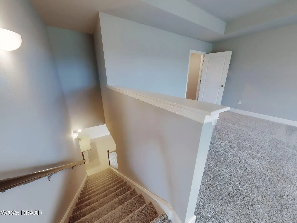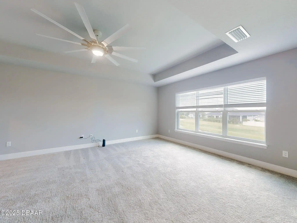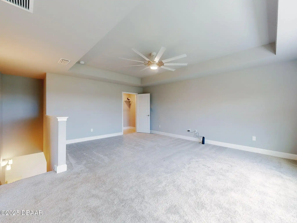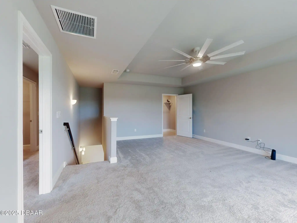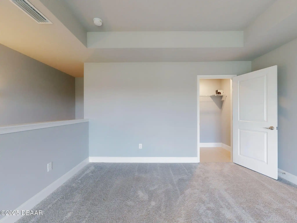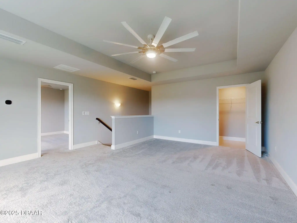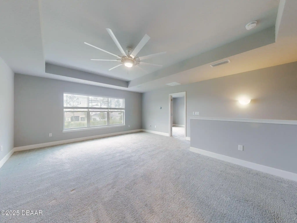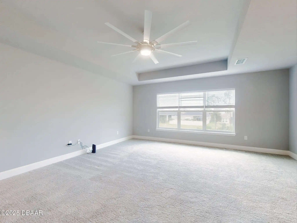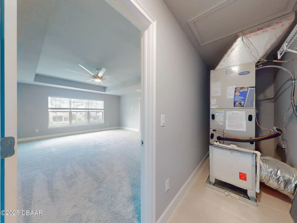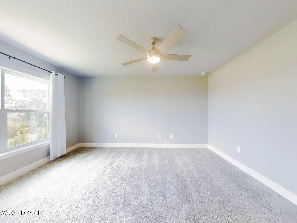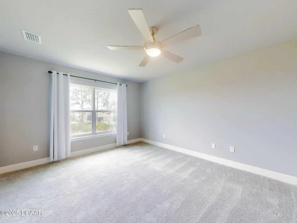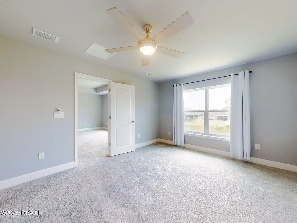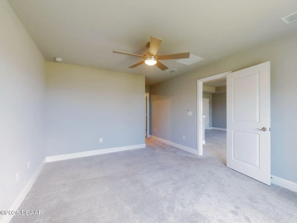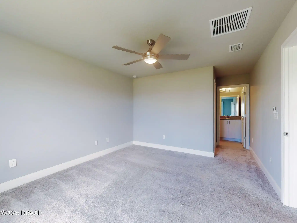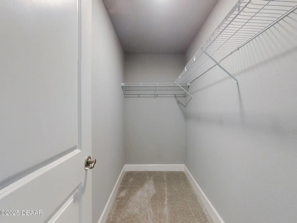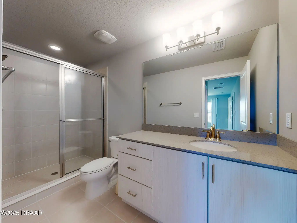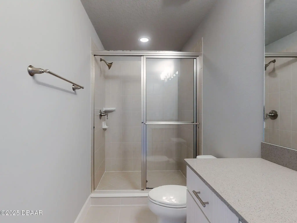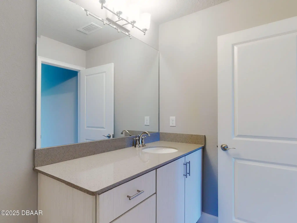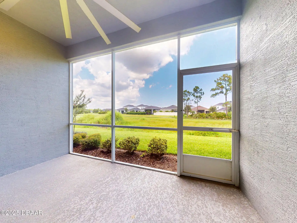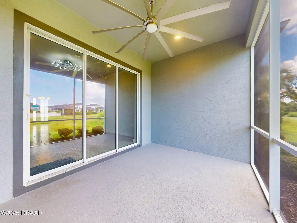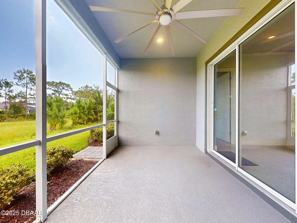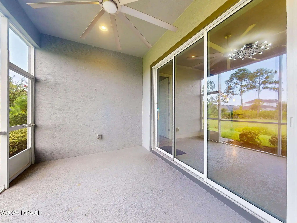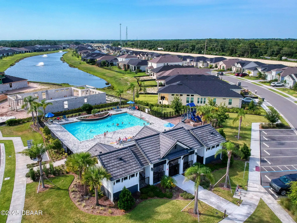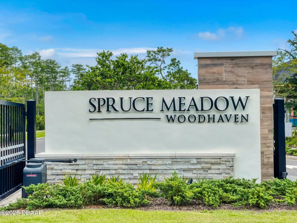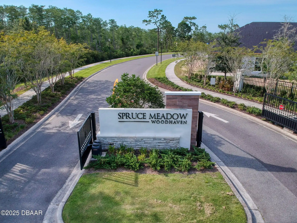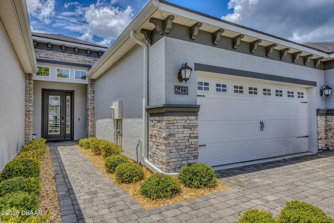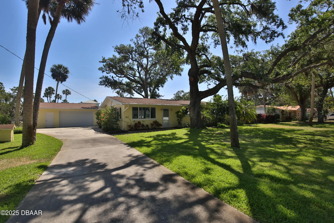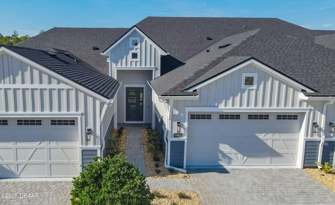6321 Hanfield Drive, Port Orange, FL
$419,900
($200/sqft)
List Status: Active
6321 Hanfield Drive
Port Orange, FL 32128
Port Orange, FL 32128
3 beds
3 baths
2095 living sqft
3 baths
2095 living sqft
Top Features
- Subdivision: Woodhaven
- Built in 2020
- Style: Architectural Style: Traditional, Traditional
- Townhouse
Description
Your dream home in a gated community. The Blossom II is a concrete block construction Villa with brick paver driveway and walkway. This 2 STORY Villa features a 2-Car Garage 3 Bedrooms 3 Full Bathrooms and ceramic tile throughout main living areas. Kitchen includes 42-inch CABINETS w/ under cabinet lighting pull outs tile backsplash GRANITE COUNTERTOPS and has High-end GE Stainless-Steel appliances create a kitchen that is as beautiful as it is functional. Main flooring is all tile and easy to maintain including the master bedroom and it features a large walk-in closet bath has two sinks with large vanity with QUARTZ COUNTERTOPS private water closet large tile shower with bench. The Blossom II has 10' CEILINGS recessed lighting & 8' doors. COVERED SCREENED LANAI with large ceiling fan and provide plenty of natural light throughout the home. Enjoy a leisure lifestyle in this luxury villa where you do not need to worry about any yard maintenance. ral light throughout the home. Enjoy a leisure lifestyle in this luxury villa where you do not need to worry about any yard maintenance. Perfectly situated in the heart of Port Orange it's located in one of the county's top-rated school districts offering the perfect combination of comfort luxury and convenience. The home is filled with upscale touches including custom-built walk-in closets window treatments recessed lighting throughout and much more. This stunning Blossom model comes with premium upgrade GE appliances that go beyond what typical builders grade. It features two overhead garage storage racks The backyard opens to a wide peaceful space providing more privacy than other homes. Plus there's ample storage both under the stairs and on the second floor. With top-rated schools shopping and dining just minutes away this home is located for ultimate convenience. Medical facilities close by including Advent Health's freestanding ER and a new Halifax Hospital ER.,Your dream home in a gated com
Property Details
Property Photos







































































MLS #1216360 Listing courtesy of The Keyes Company provided by Daytona Beach Area Association Of REALTORS.
All listing information is deemed reliable but not guaranteed and should be independently verified through personal inspection by appropriate professionals. Listings displayed on this website may be subject to prior sale or removal from sale; availability of any listing should always be independent verified. Listing information is provided for consumer personal, non-commercial use, solely to identify potential properties for potential purchase; all other use is strictly prohibited and may violate relevant federal and state law.
The source of the listing data is as follows:
Daytona Beach Area Association Of REALTORS (updated 8/30/25 8:26 AM) |

