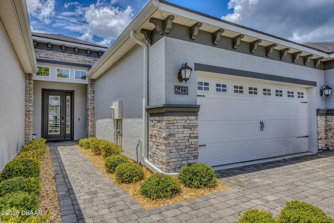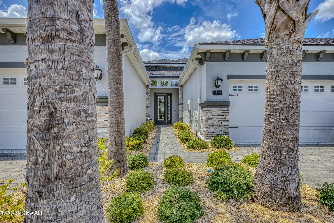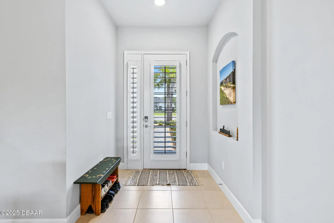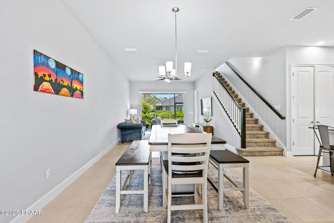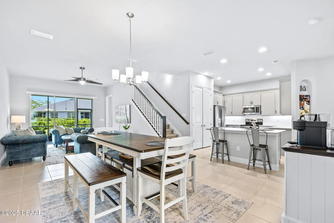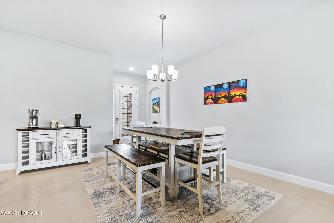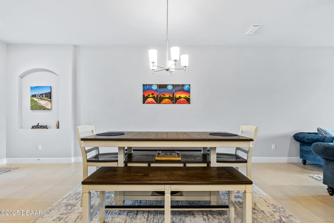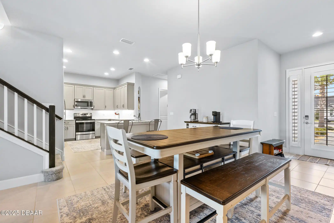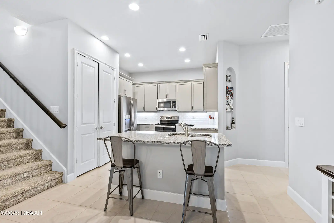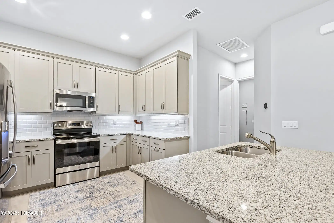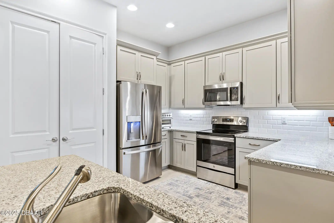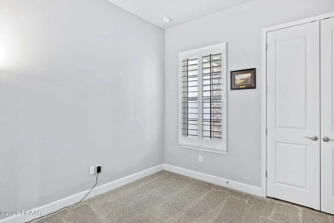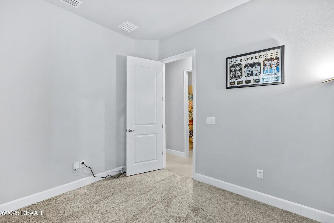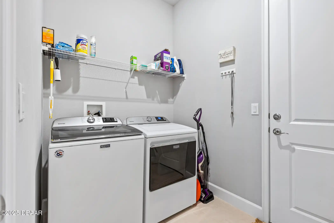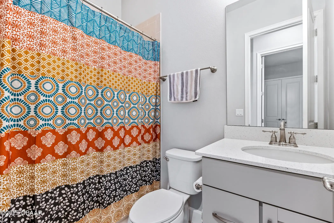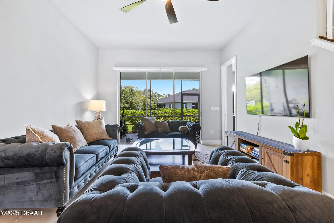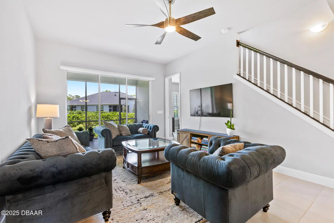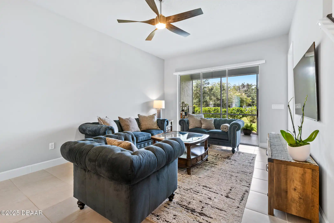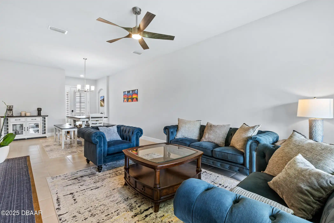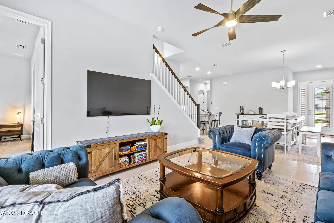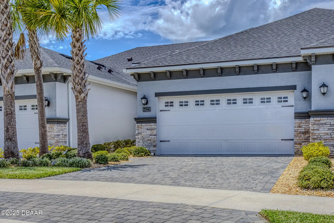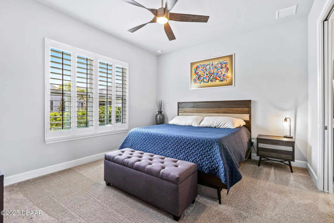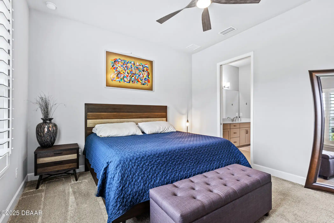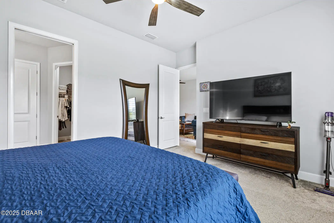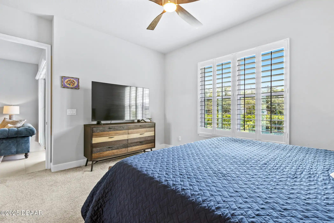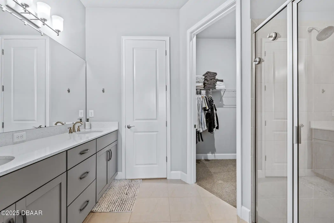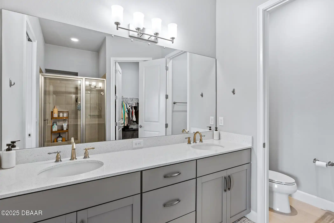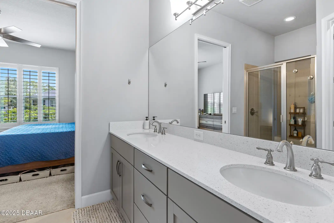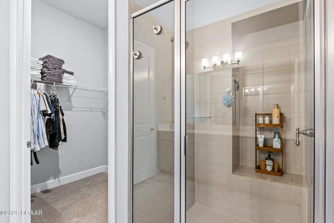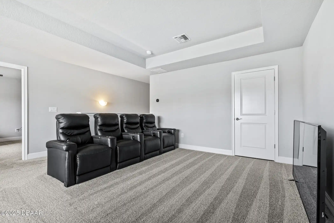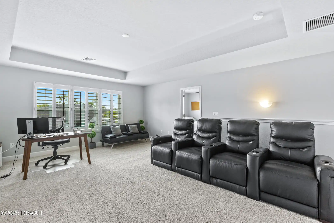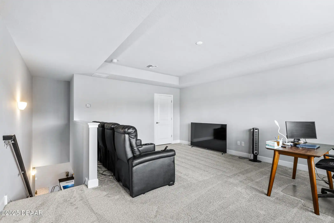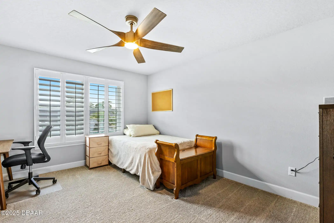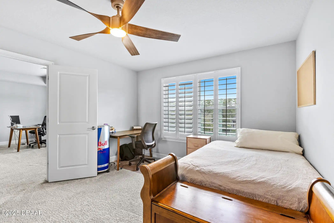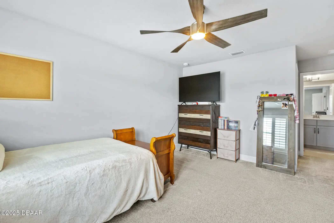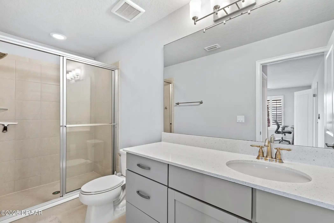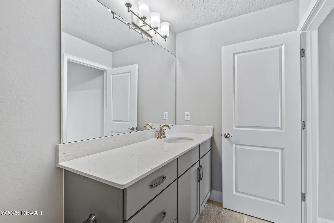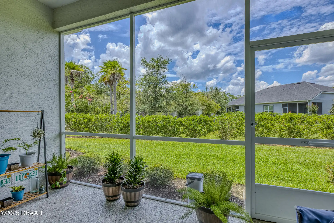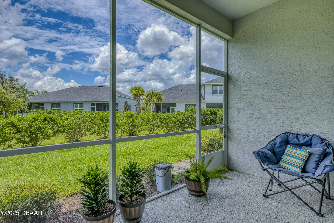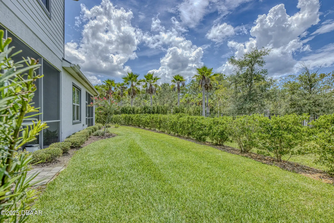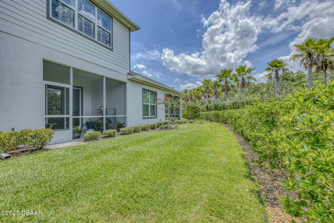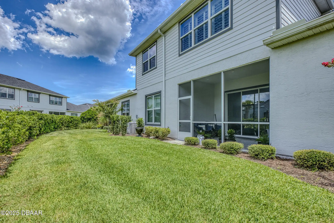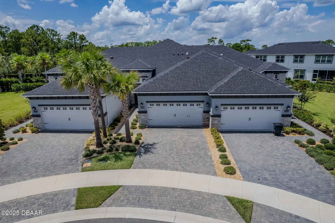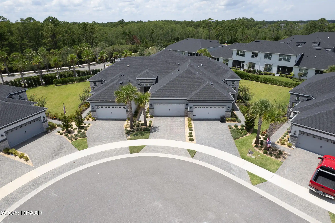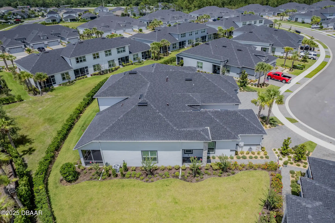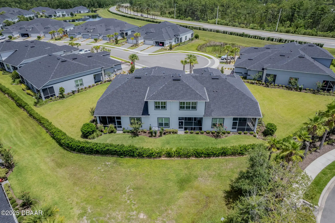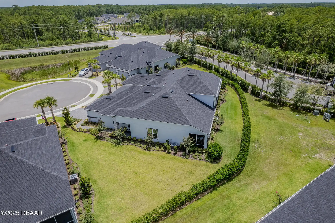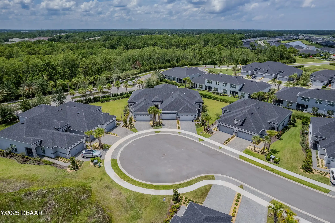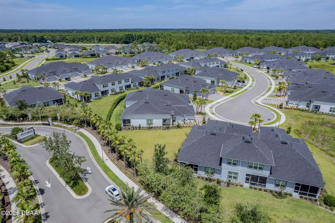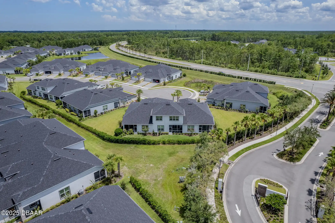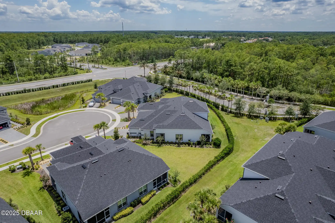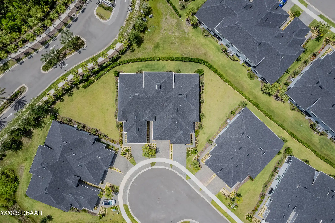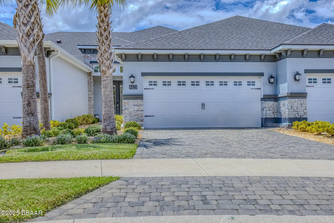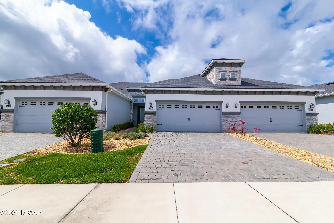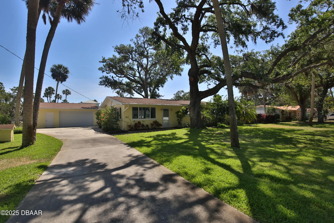6423 Hanfield Lane, Port Orange, FL
$379,900
($181/sqft)
List Status: Active
6423 Hanfield Lane
Port Orange, FL 32128
Port Orange, FL 32128
3 beds
3 baths
2095 living sqft
3 baths
2095 living sqft
Top Features
- Subdivision: Woodhaven
- Built in 2021
- Townhouse
Description
Resort-style living awaits in this luxurious three-bedroom three-bathroom townhome located in the gated community of Woodhaven. Built in 2021 this home is among the newest in the subdivision and is ideally situated on a quiet cul-de-sac. From the moment you arrive you'll appreciate the attractive paver driveway with space for two vehicles along with a spacious two-car garage. Inside the home feels practically brand new. The sellers have upgraded the refrigerator and added plantation shutters throughout enhancing both style and functionality. The downstairs features an open floor plan with a large master bedroom a second bedroom a full guest bathroom an indoor laundry room and a screened-in lanai that overlooks the peaceful backyard—perfect for relaxing or entertaining. Upstairs you'll find a generous loft area ideal for a second living room or entertainment space along with a second master bedroom that provides added flexibility and,Resort-style living awaits in this luxurious three-bedroom three-bathroom townhome located in the gated community of Woodhaven. Built in 2021 this home is among the newest in the subdivision and is ideally situated on a quiet cul-de-sac. From the moment you arrive you'll appreciate the attractive paver driveway with space for two vehicles along with a spacious two-car garage. Inside the home feels practically brand new. The sellers have upgraded the refrigerator and added plantation shutters throughout enhancing both style and functionality. The downstairs features an open floor plan with a large master bedroom a second bedroom a full guest bathroom an indoor laundry room and a screened-in lanai that overlooks the peaceful backyard—perfect for relaxing or entertaining. Upstairs you'll find a generous loft area ideal for a second living room or entertainment space along with a second master bedroom that provides added flexibility and privacy. Quarterly HOA dues include landscaping lawn maintenance a community
Property Details
Property Photos





















































MLS #1215593 Listing courtesy of Life Real Estate provided by Daytona Beach Area Association Of REALTORS.
All listing information is deemed reliable but not guaranteed and should be independently verified through personal inspection by appropriate professionals. Listings displayed on this website may be subject to prior sale or removal from sale; availability of any listing should always be independent verified. Listing information is provided for consumer personal, non-commercial use, solely to identify potential properties for potential purchase; all other use is strictly prohibited and may violate relevant federal and state law.
The source of the listing data is as follows:
Daytona Beach Area Association Of REALTORS (updated 8/29/25 9:41 PM) |

