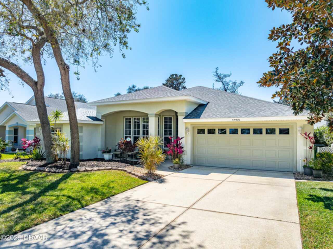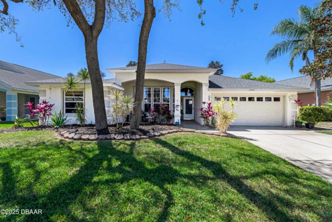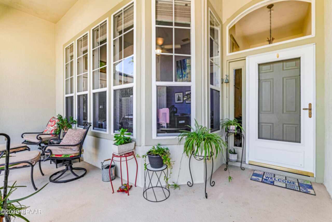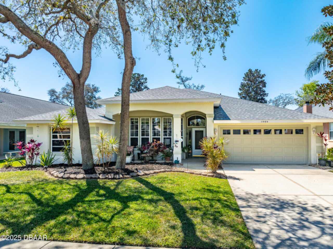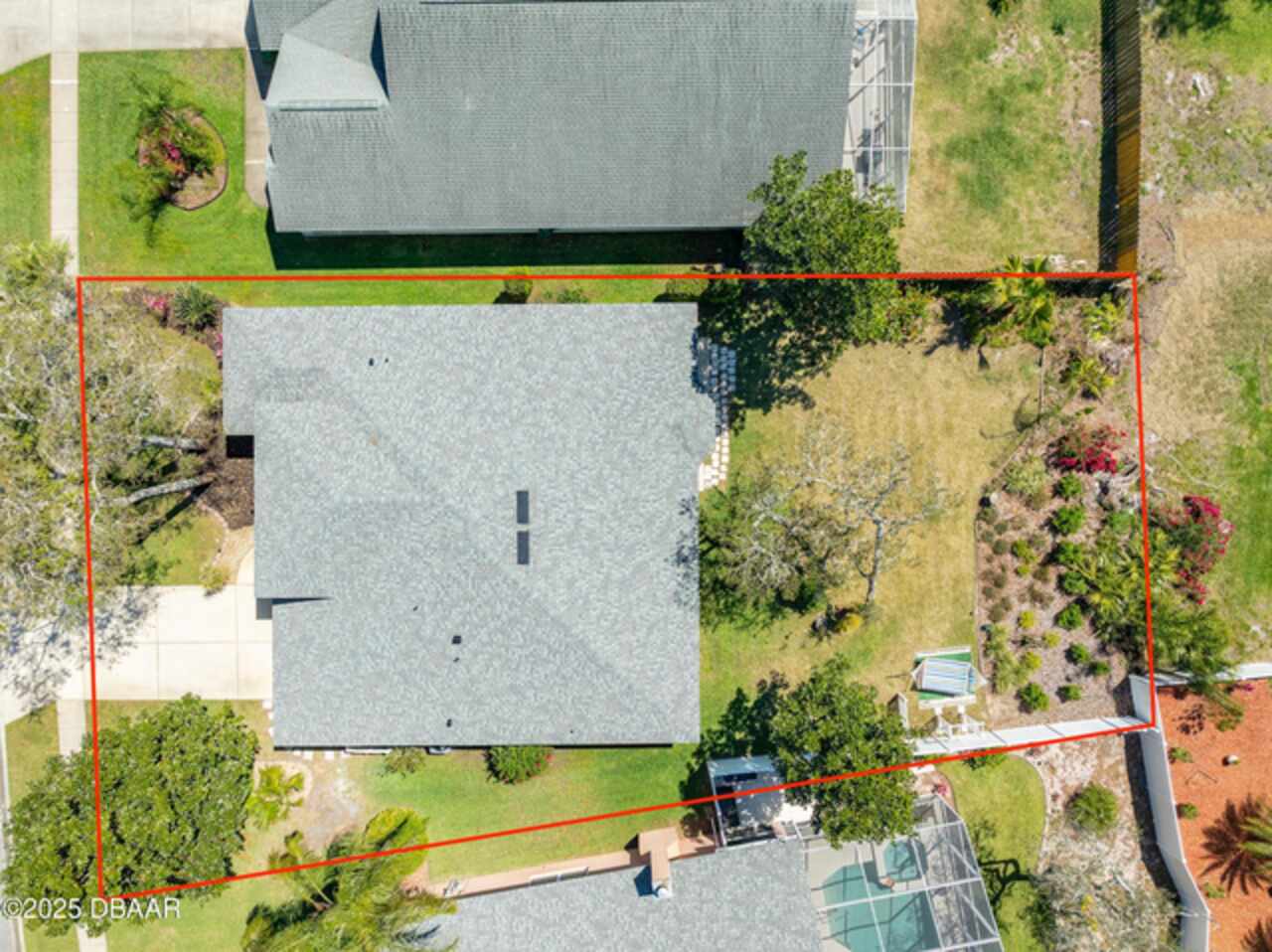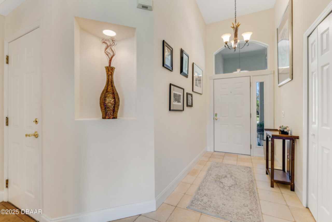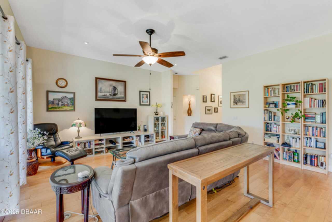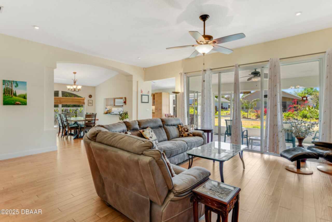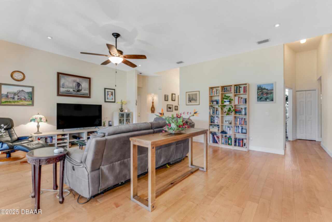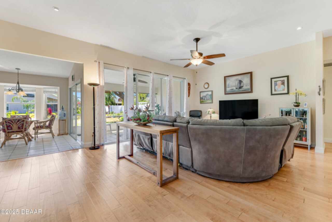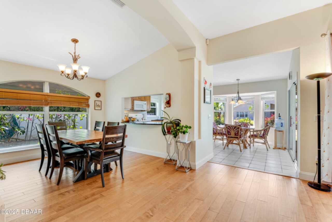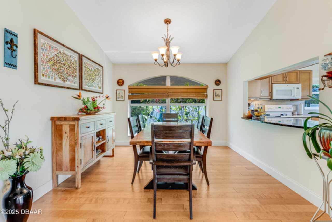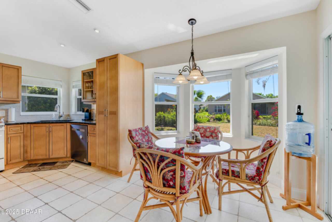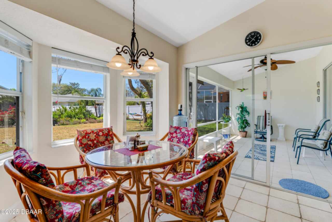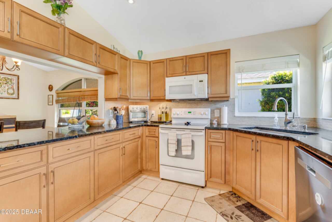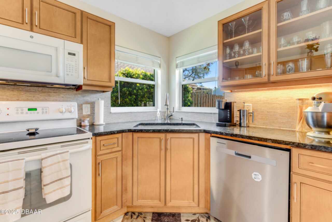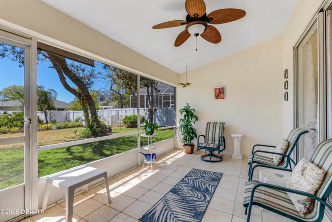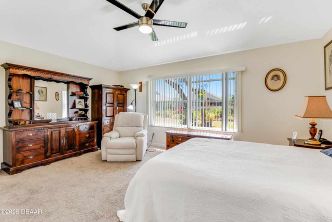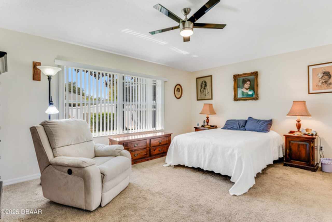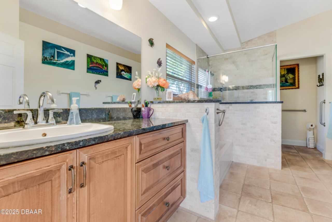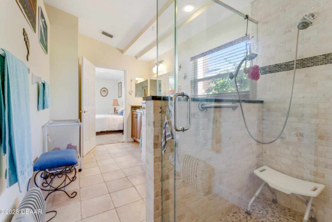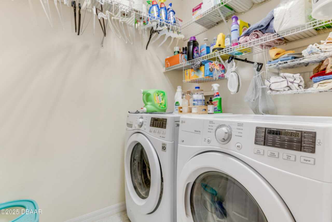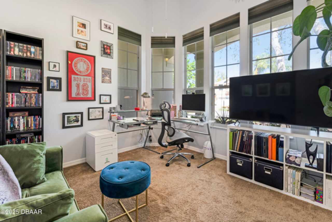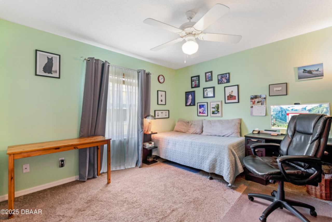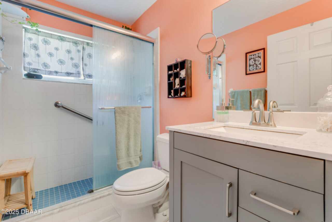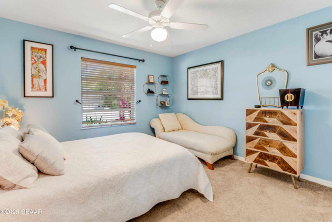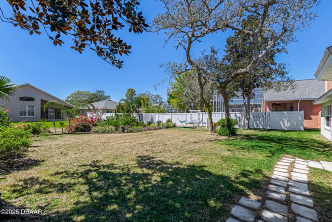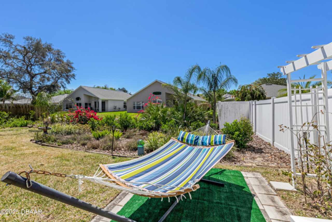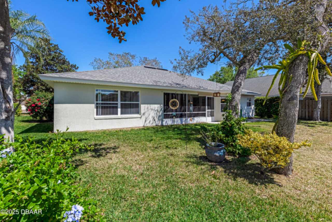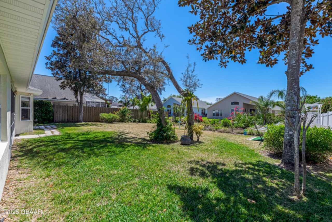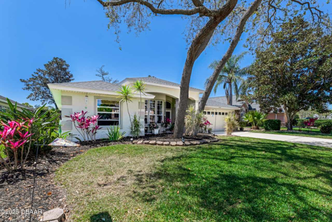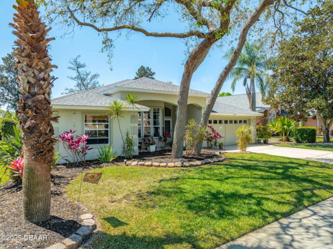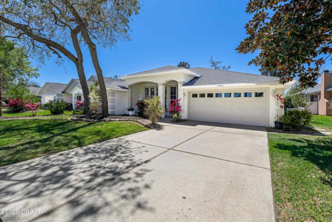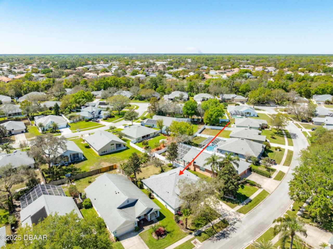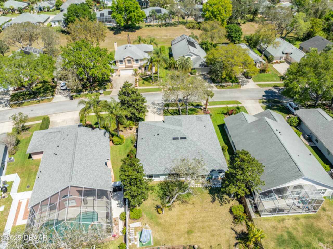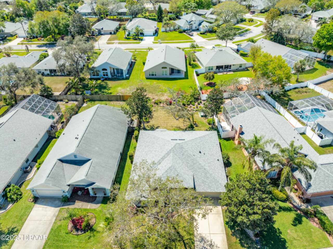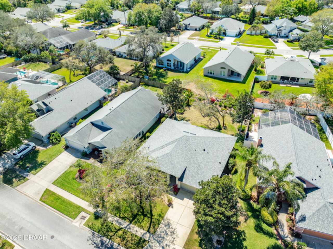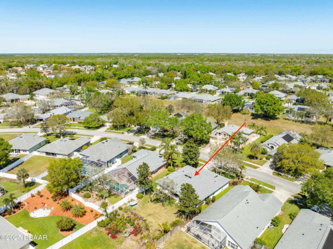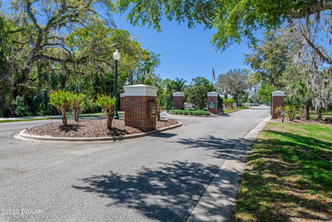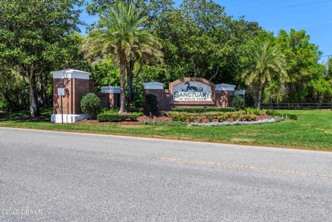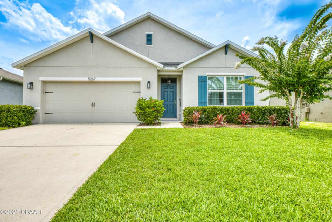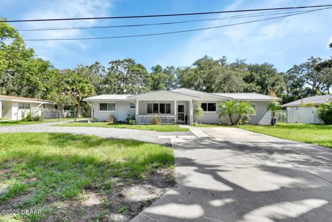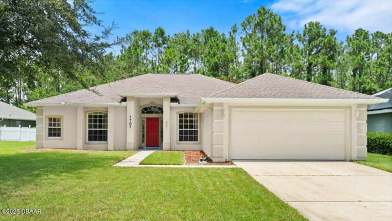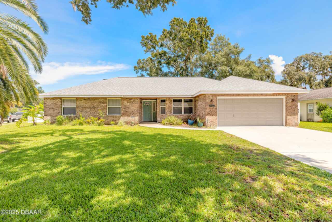5986 Heron Pond Drive, Port Orange, FL
$419,900
($187/sqft)
List Status: Active
5986 Heron Pond Drive
Port Orange, FL 32128
Port Orange, FL 32128
4 beds
2 baths
2247 living sqft
2 baths
2247 living sqft
Top Features
- Subdivision: Sanctuary On Spruce Creek
- Built in 1998
- Style: Architectural Style: Contemporary, Contemporary, Architectural Style: Other, Other
- Single Family Residence
Description
Welcome to this beautiful 4-bedroom 2-bath home in the desirable gated Sanctuary on Spruce Creek where charm and modern updates come together seamlessly. From the moment you arrive the great curb appeal welcomes you and your guests with a covered front porch that offers the perfect spot for morning coffee or an evening read. Step inside to a bright and open layout where a spacious tiled foyer leads into the great room with gorgeous maple wood flooring which also flows into the formal dining room. The sliding glass doors from both the great room and breakfast nook allow natural light to flood the space making the home feel even more open and inviting. There have been some major updates recently including a brand-new roof (2024) Air Condition outside unit was replaced in 2024(inside air handler is 2017) a new dishwasher (2024) and a water heater replaced in 2021. Other appliances seem to be from approx. year of 2015- Additional updates include real wood cabinetry and granite counters in the kitchen and owner's bath maple wood flooring in main living areas and tile flooring throughout the foyer kitchen baths and lanai. Prior updates include real wood cabinets in the kitchen and owner's bath granite countertops in both areas and custom tile work made of Parisian limestone in the owner's bath. The home also features maple wood flooring in the great room dining room and hallways providing a warm and inviting atmosphere throughout. The gourmet kitchen is a true delight featuring real wood cabinetry granite countertops a separate pantry and ample storage and counter space. For added convenience one of the larger cabinets includes double pull-out trays making it easy to reach your pots and pans. Plus there's a pass-through opening that allows you to easily serve meals to the dining room making entertainment effortless. Whether you're preparing a casual meal or hosting guests this kitchen is both stylish and functional. The owner's suite is a pr
Property Details
Property Photos








































MLS #1211120 Listing courtesy of Executive Realty Group Llc provided by Daytona Beach Area Association Of REALTORS.
Similar Listings
All listing information is deemed reliable but not guaranteed and should be independently verified through personal inspection by appropriate professionals. Listings displayed on this website may be subject to prior sale or removal from sale; availability of any listing should always be independent verified. Listing information is provided for consumer personal, non-commercial use, solely to identify potential properties for potential purchase; all other use is strictly prohibited and may violate relevant federal and state law.
The source of the listing data is as follows:
Daytona Beach Area Association Of REALTORS (updated 9/18/25 10:08 PM) |

