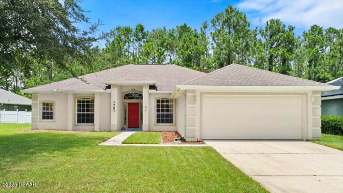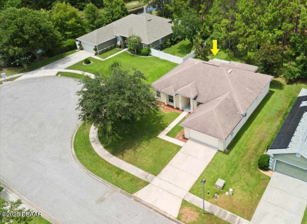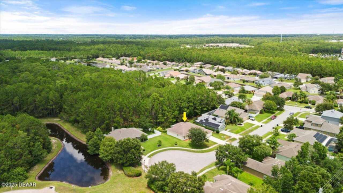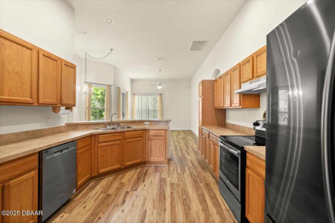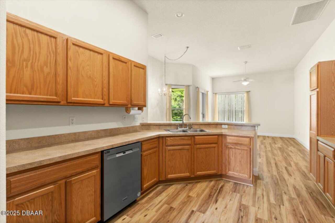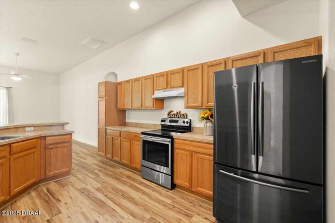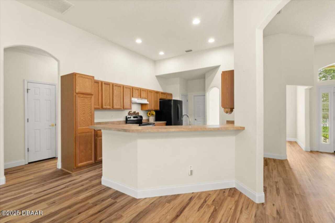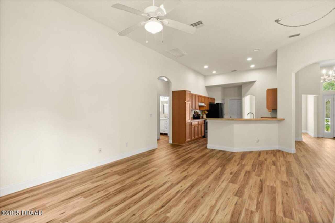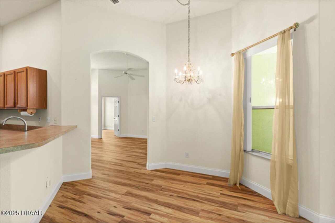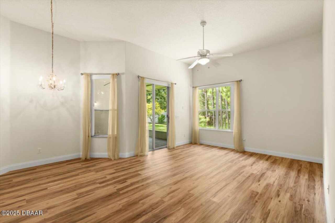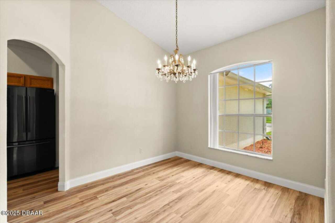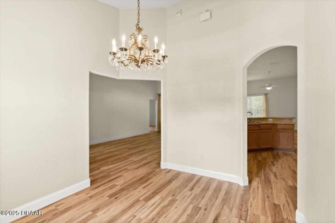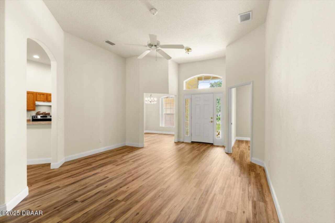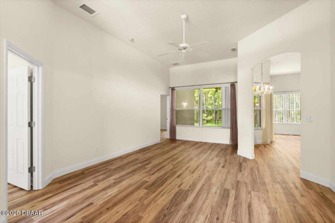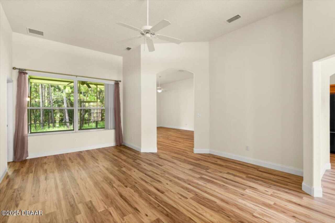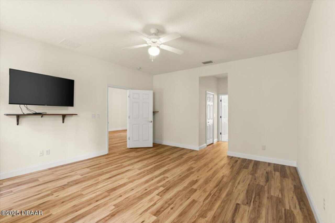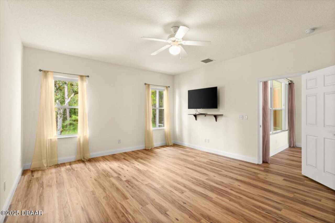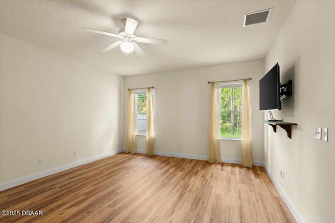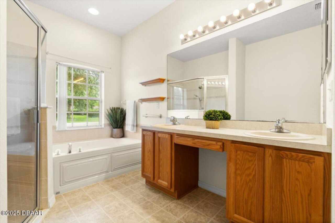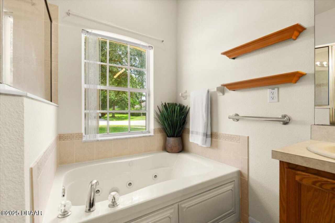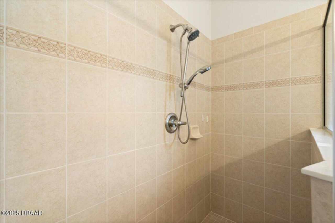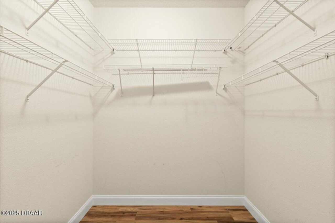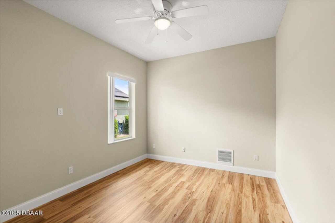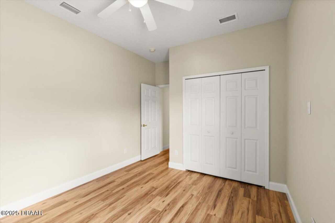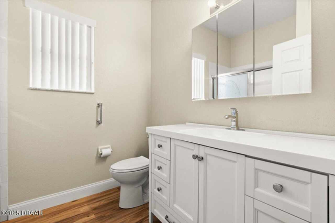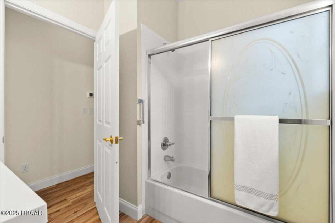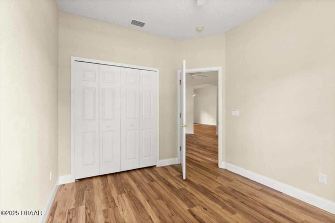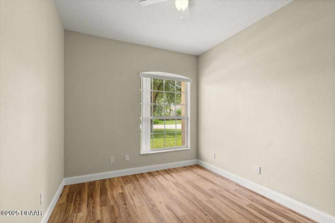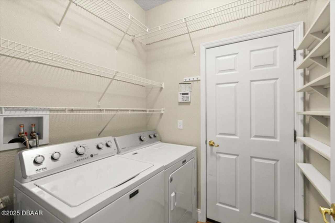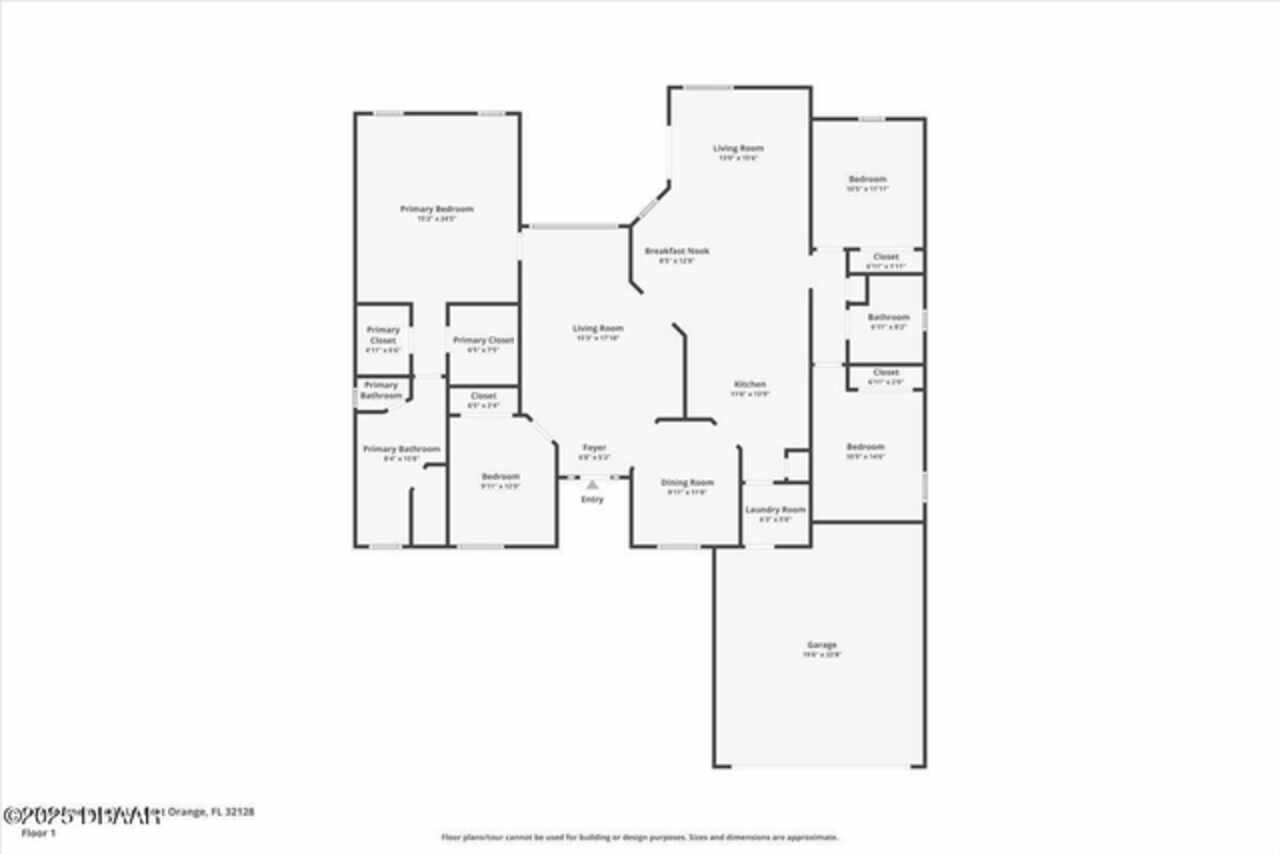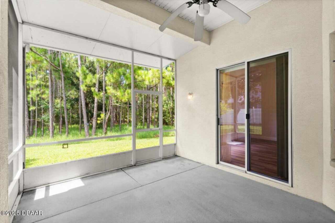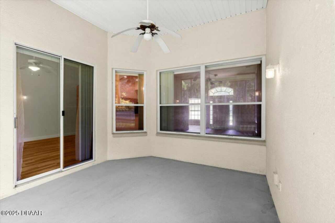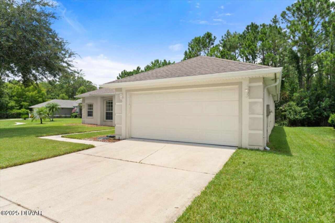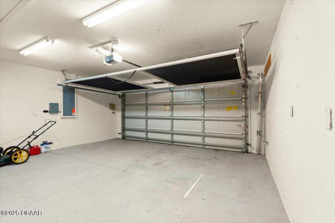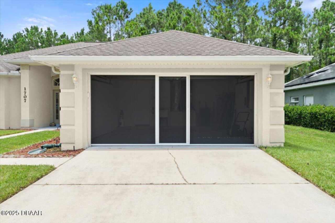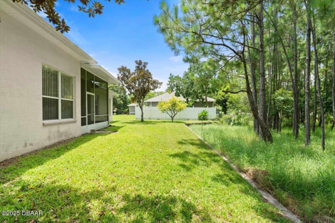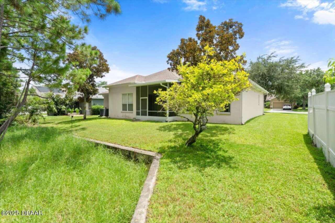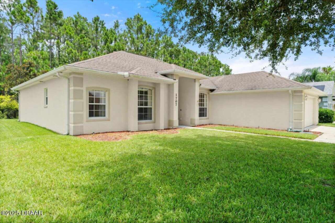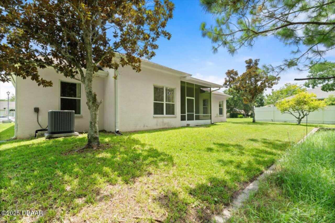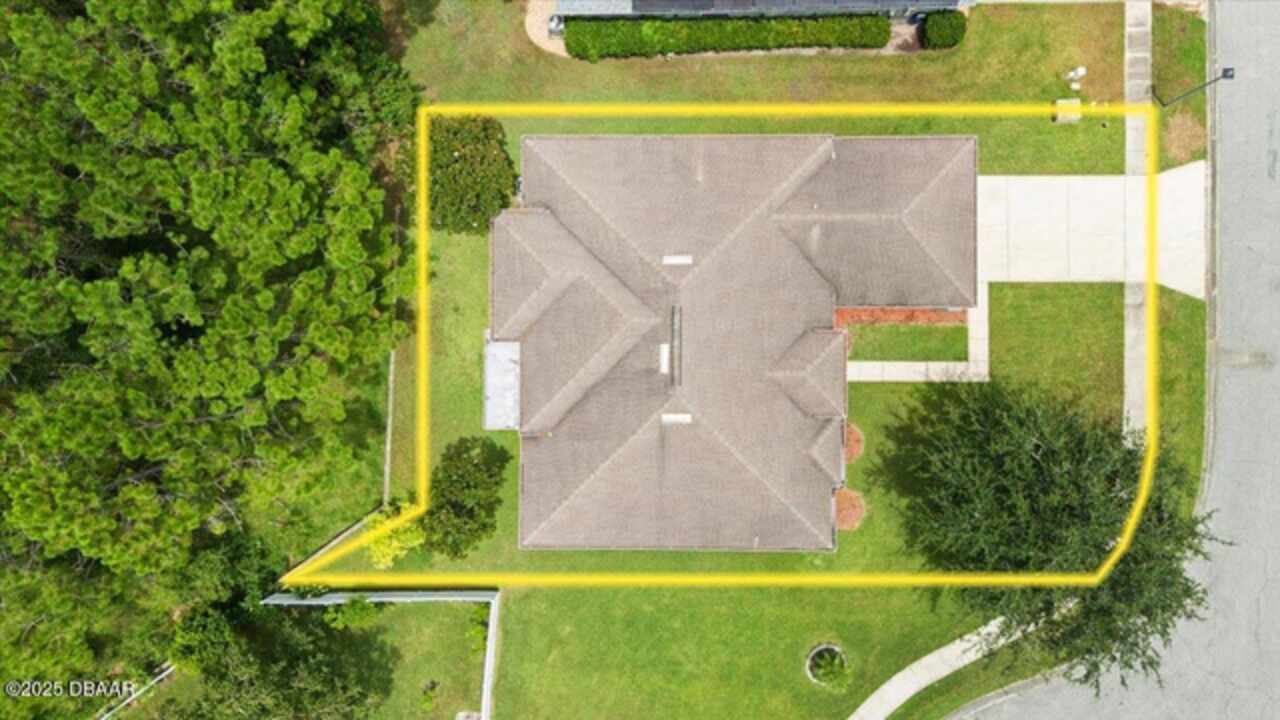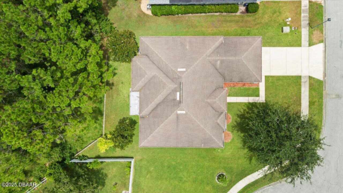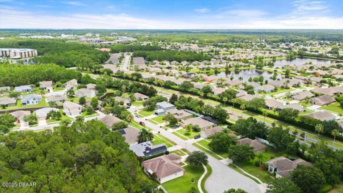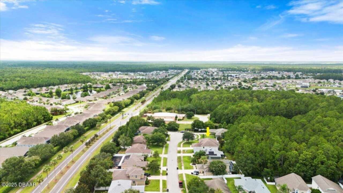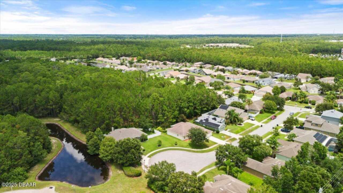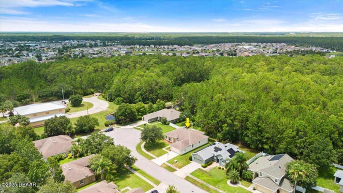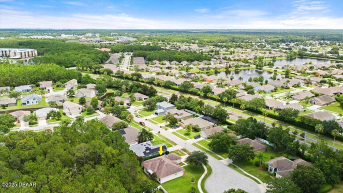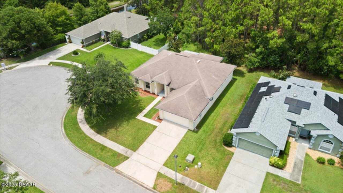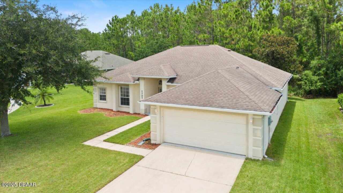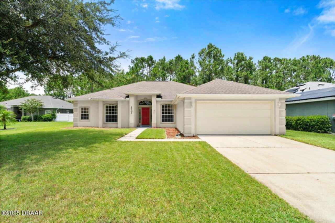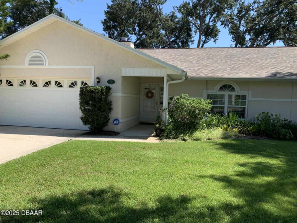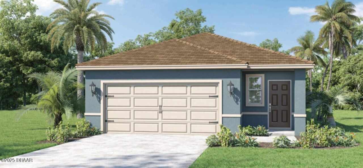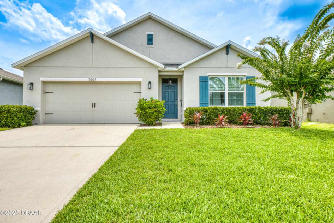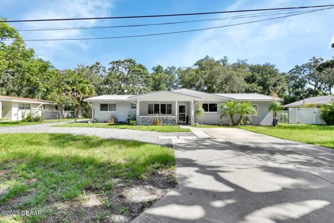1707 Southern Belle Lane, Port Orange, FL
$385,500
($182/sqft)
List Status: Active
1707 Southern Belle Lane
Port Orange, FL 32128
Port Orange, FL 32128
4 beds
2 baths
2118 living sqft
2 baths
2118 living sqft
Top Features
- View: Protected Preserve, Protected Preserve, Trees/Woods, Trees/Woods
- Subdivision: Port Orange Plantation
- Built in 2005
- Single Family Residence
Description
***HIGH AND DRY*** CHARMING 4-BEDROOM 2-BATH CONCRETE BLOCK HOME IN PORT ORANGE PLANTATION ON SECLUDED CUL-DE-SAC. BEAUTIFUL LOT BACKING UP TO CONSERVATION AREA WITH RETAINING WALL. DESIREABLE SPLIT BEDROOM FLOOR PLAN FEATURES GORGEOUS LUXURY VINYL FLOORING THROUGHOUT... SPACIOUS KITCHEN OFFERS WOOD CABINETRY PLENTY OF COUNTER SPACE NEWER APPLIANCES BREAKFAST BAR & PANTRY. BREAKFAST NOOK FOR CASUAL DINING & SEPARATE FORMAL DINING ROOM FOR MORE ELEGANT OCCASIONS. GREAT HOME FOR ENTERTAINING IN FORMAL LIVING ROOM W/HIGH CEILINGS OR KICK BACK AND RELAX IN SPACIOUS FAMILY ROOM W/SLIDER ACCESS TO COVERED LANAI OVERLOOKING PRIVATE BACK YARD SURROUNDED BY NATURE! 18 X15 PRIMARY BEDROOM EN-SUITE W/TWO WALK-IN CLOSETS... SPA-LIKE BATH W/JACUZZI TUB WALK-IN SHOWER & PRIVATE TOILET. SEPARATE GUEST WING W/TWO BEDROOMS AND REMODELED FULL BATH. 4th BEDROOM PERFECT FOR HOME OFFICE DEN WORKOUT SPACE OR CRAFT ROOM. HOME ALSO INCLUDES NEWER INTERIOR PAINT INSIDE LAUNDRY 5" BASEBOARDS RECESSED LIGHTING TWO CAR GARAGE W/RETRACTABLE SCREEN ADDED WALL INSULATION FOR ENERGY EFFICIENCY SOFFITS & ACCENT LIGHTING OUTLESTS... GREAT LOCATION NEAR THE PAVILLION SHOPS & RESTAURANTS... LESS THAN TEN MILES TO THE BEACH AND INTRACOASTAL WATERWAY... 15-MINUTE DRIVE TO DAYTONA INTERNATIONAL AIRPORT AND DAYTONA INTERNATIONAL SPEEDWAY....,***HIGH AND DRY*** CHARMING 4-BEDROOM 2-BATH CONCRETE BLOCK HOME IN PORT ORANGE PLANTATION ON SECLUDED CUL-DE-SAC. BEAUTIFUL LOT BACKING UP TO CONSERVATION AREA WITH RETAINING WALL. DESIREABLE SPLIT BEDROOM FLOOR PLAN FEATURES GORGEOUS LUXURY VINYL FLOORING THROUGHOUT... SPACIOUS KITCHEN OFFERS WOOD CABINETRY PLENTY OF COUNTER SPACE NEWER APPLIANCES BREAKFAST BAR & PANTRY. BREAKFAST NOOK FOR CASUAL DINING & SEPARATE FORMAL DINING ROOM FOR MORE ELEGANT OCCASIONS. GREAT HOME FOR ENTERTAINING IN FORMAL LIVING ROOM W/HIGH CEILINGS OR KICK BACK AND RELAX IN SPACIOUS FAMILY ROOM W/SLIDER ACCESS TO COVERED LANAI OVERLOOKING PRIVATE BACK YARD SURROUNDED BY
Property Details
Property Photos

















































MLS #1215527 Listing courtesy of Re/max Signature provided by Daytona Beach Area Association Of REALTORS.
Similar Listings
All listing information is deemed reliable but not guaranteed and should be independently verified through personal inspection by appropriate professionals. Listings displayed on this website may be subject to prior sale or removal from sale; availability of any listing should always be independent verified. Listing information is provided for consumer personal, non-commercial use, solely to identify potential properties for potential purchase; all other use is strictly prohibited and may violate relevant federal and state law.
The source of the listing data is as follows:
Daytona Beach Area Association Of REALTORS (updated 9/14/25 1:47 AM) |

