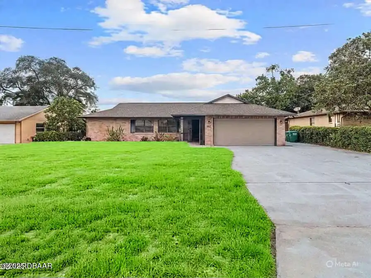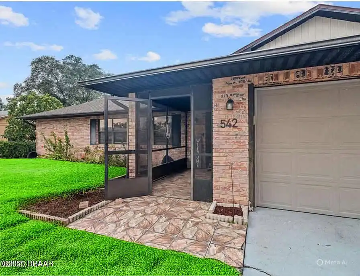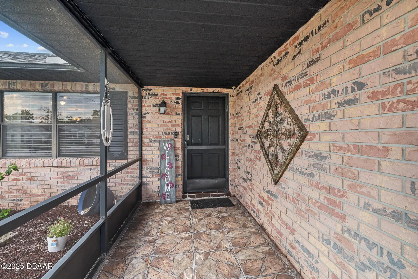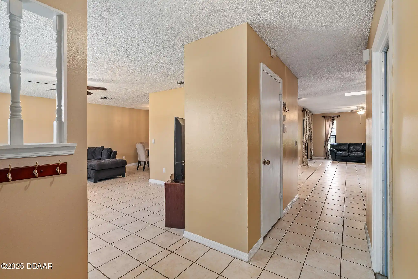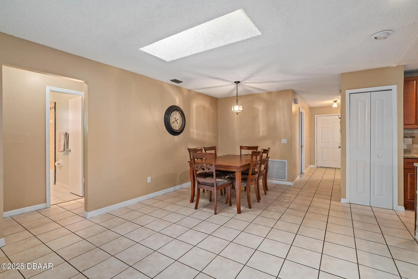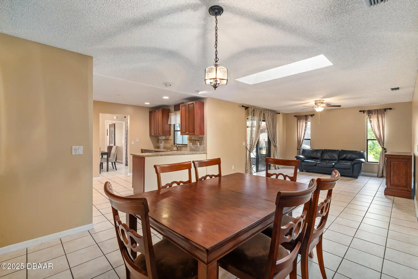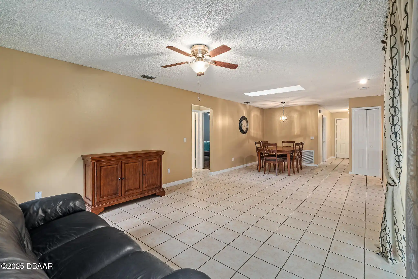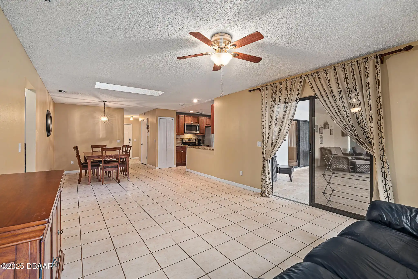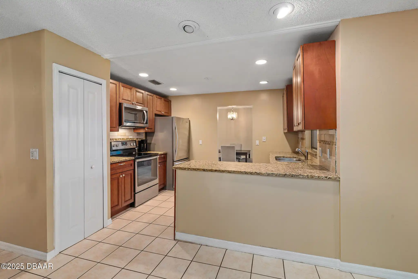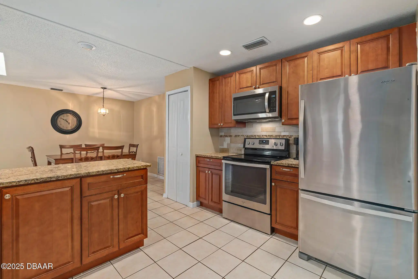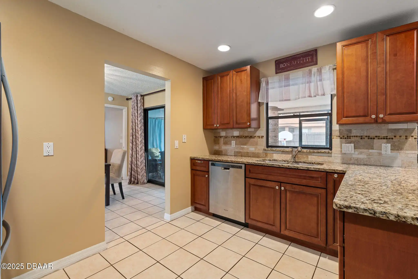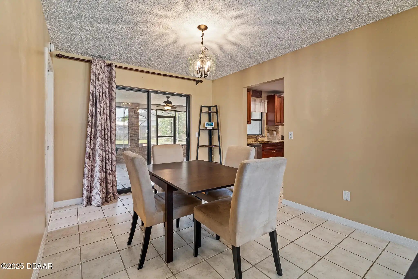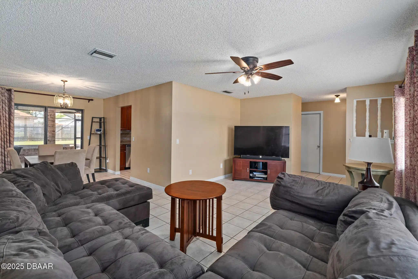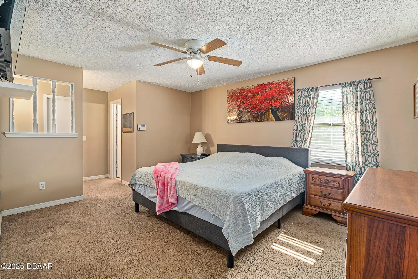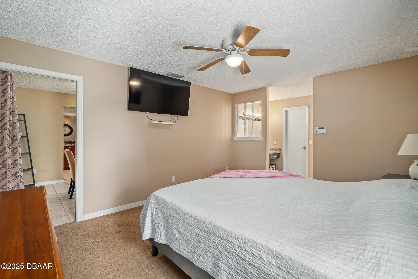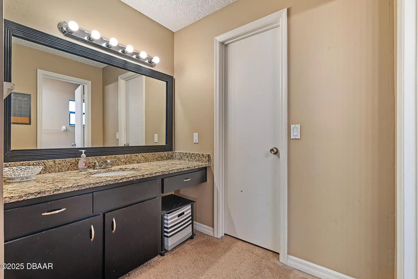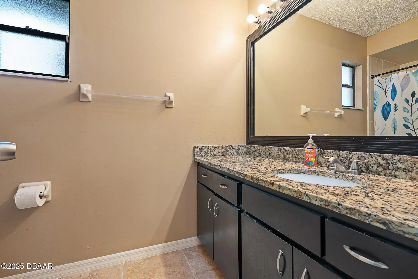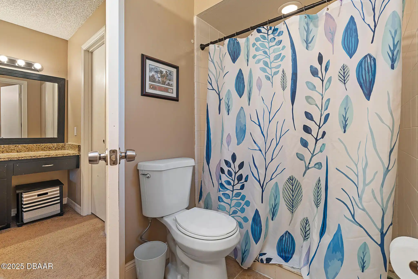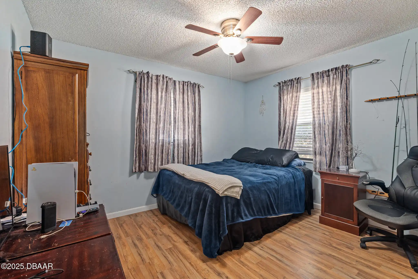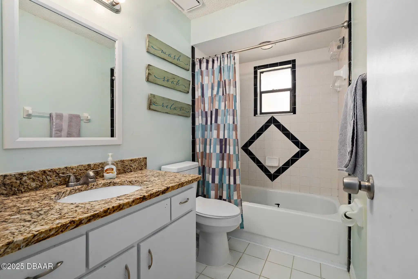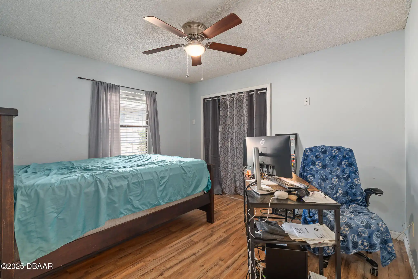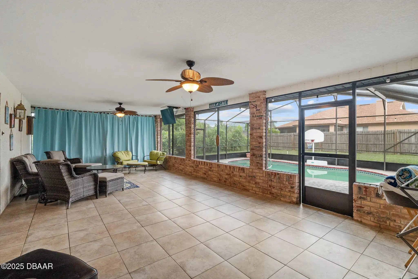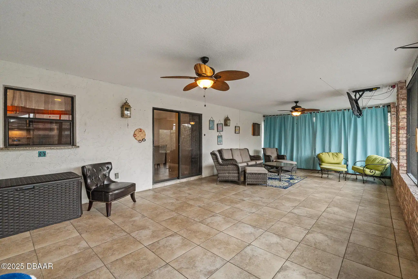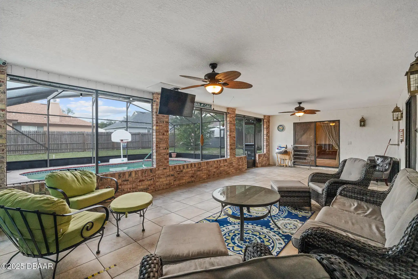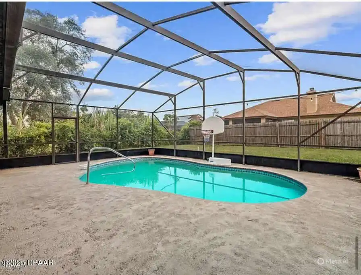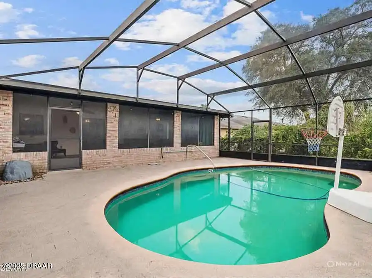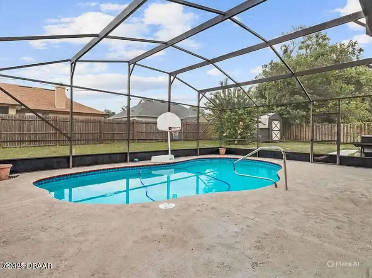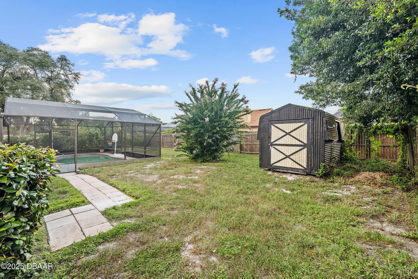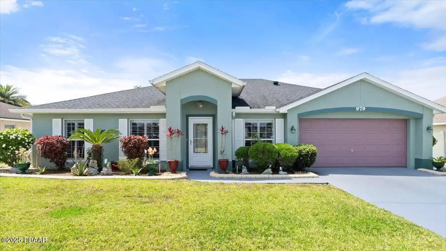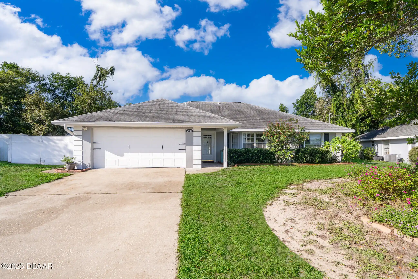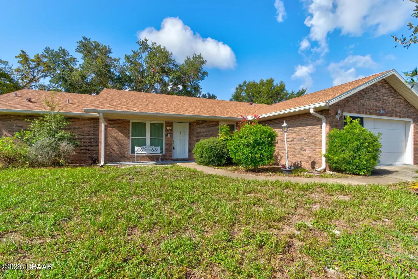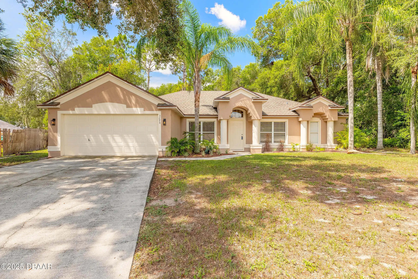542 S Annapolis Drive, Deltona, FL
$374,900
($220/sqft)
List Status: Active
542 S Annapolis Drive
Deltona, FL 32725
Deltona, FL 32725
3 beds
2 baths
1702 living sqft
2 baths
1702 living sqft
Top Features
- View: Pool, Pool
- Subdivision: Deltona Lakes
- Built in 1988
- Style: Ranch, Architectural Style: Ranch
- Single Family Residence
Description
Located in the heart of Deltona this charming brick pool home offers the perfect blend of space style and comfort. The journey to your new life begins on the delightful screened porch the ideal spot to enjoy your morning coffee as the sun rises. Inside you'll find a spacious layout with three bedrooms and two bathrooms. The kitchen is a chef's delight ready for your culinary creations and features granite countertops a full suite of stainless steel appliances and an abundance of storage space to keep everything organized. The large owner's suite provides a peaceful escape complete with a walk in closet and attached en suite with a stylish granite vanity. Two additional bedrooms and an additional bathroom provide versatility and comfort for family members or guests. Enjoy the best of Florida living on the expansive screened lanai that creates a seamless transition from indoors to out. Just beyond the lanai a refreshing screened pool awaits complete with a generous deck for,Located in the heart of Deltona this charming brick pool home offers the perfect blend of space style and comfort. The journey to your new life begins on the delightful screened porch the ideal spot to enjoy your morning coffee as the sun rises. Inside you'll find a spacious layout with three bedrooms and two bathrooms. The kitchen is a chef's delight ready for your culinary creations and features granite countertops a full suite of stainless steel appliances and an abundance of storage space to keep everything organized. The large owner's suite provides a peaceful escape complete with a walk in closet and attached en suite with a stylish granite vanity. Two additional bedrooms and an additional bathroom provide versatility and comfort for family members or guests. Enjoy the best of Florida living on the expansive screened lanai that creates a seamless transition from indoors to out. Just beyond the lanai a refreshing screened pool awaits complete with a generous deck for
Property Details
Property Photos




























MLS #1216274 Listing courtesy of Deuces Realty provided by Daytona Beach Area Association Of REALTORS.
Similar Listings
All listing information is deemed reliable but not guaranteed and should be independently verified through personal inspection by appropriate professionals. Listings displayed on this website may be subject to prior sale or removal from sale; availability of any listing should always be independent verified. Listing information is provided for consumer personal, non-commercial use, solely to identify potential properties for potential purchase; all other use is strictly prohibited and may violate relevant federal and state law.
The source of the listing data is as follows:
Daytona Beach Area Association Of REALTORS (updated 8/29/25 1:26 PM) |

