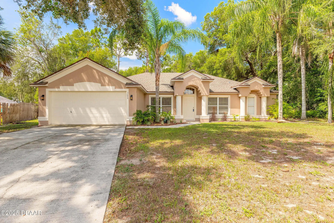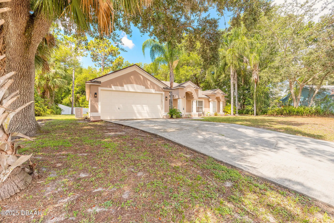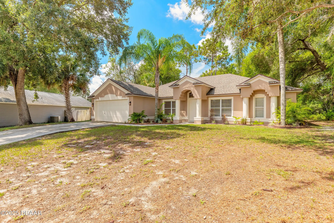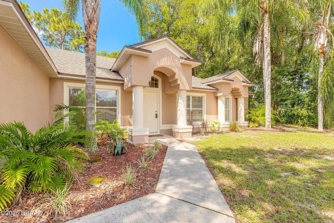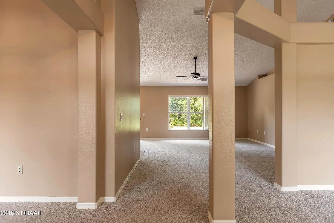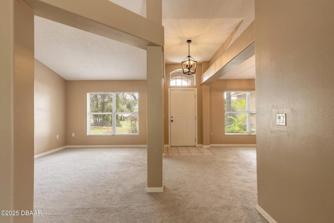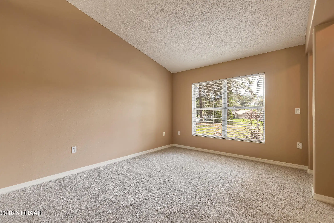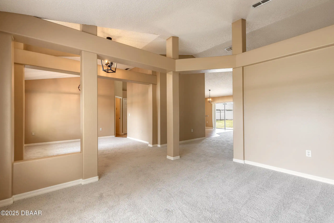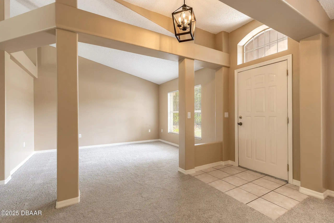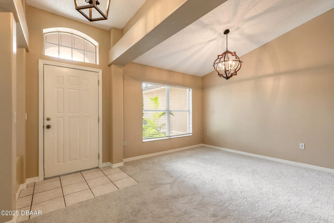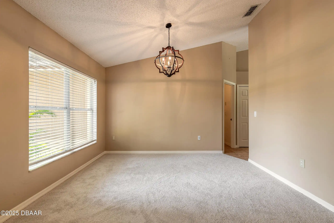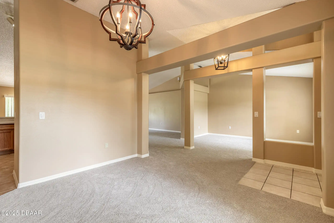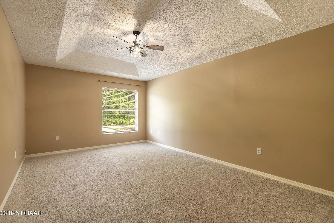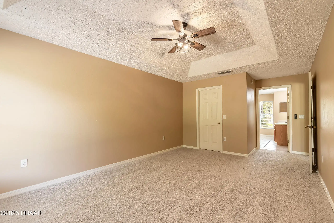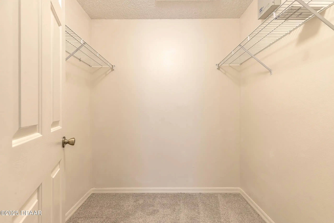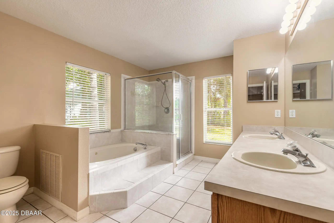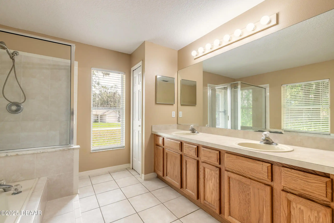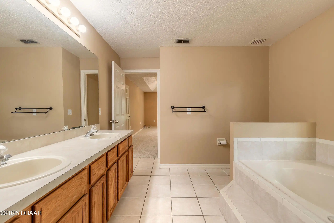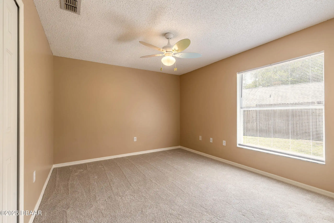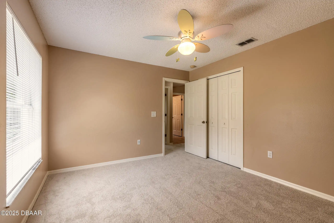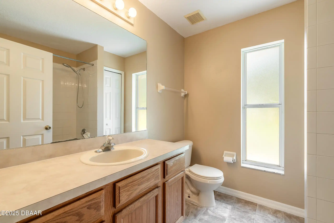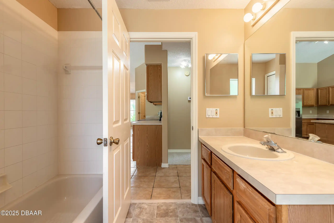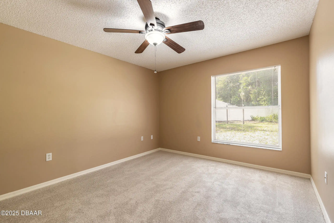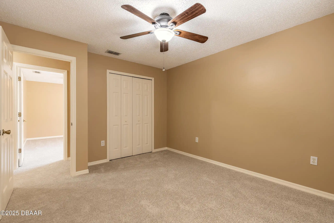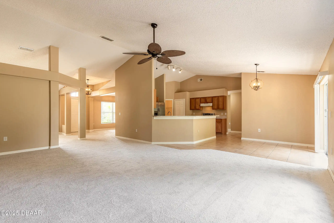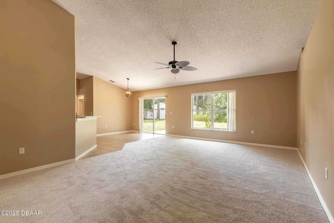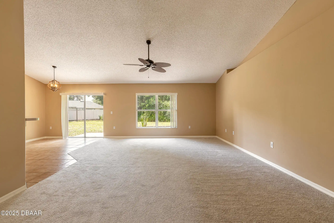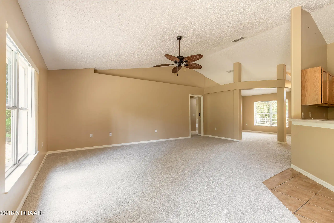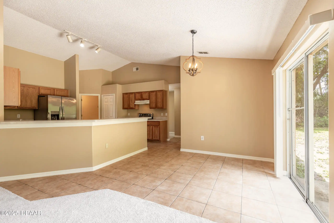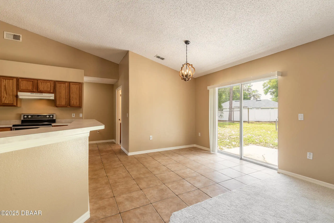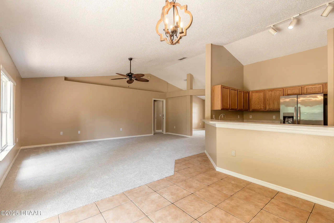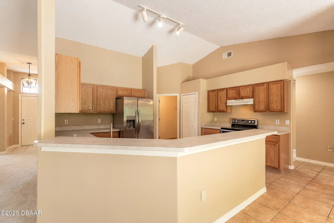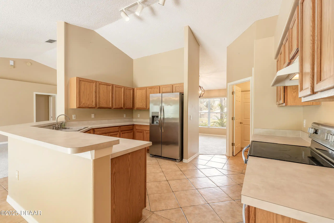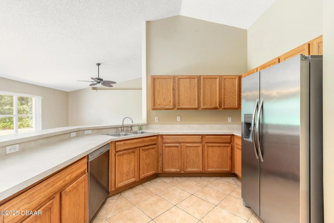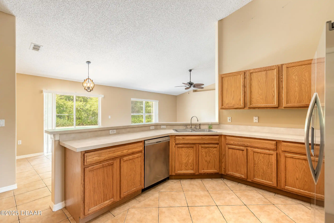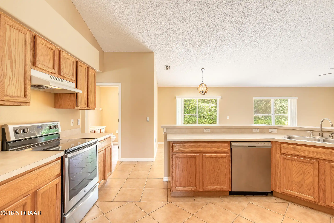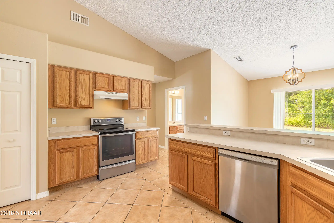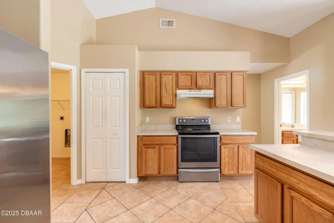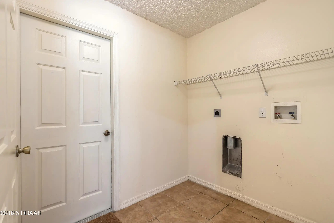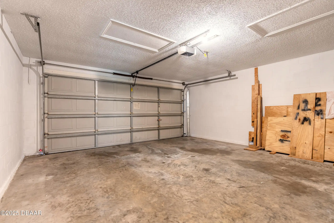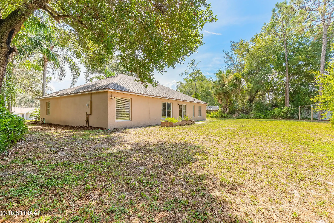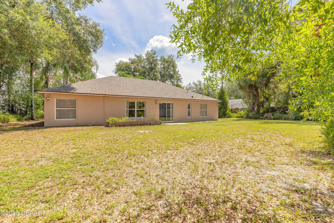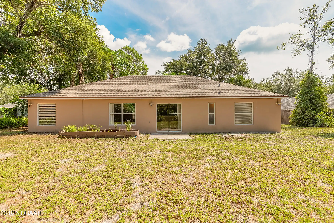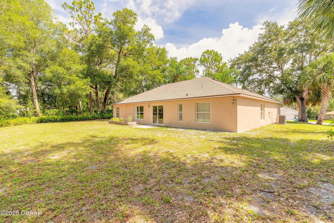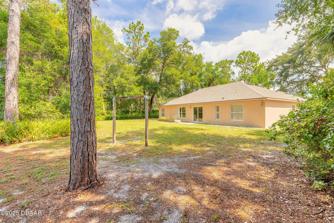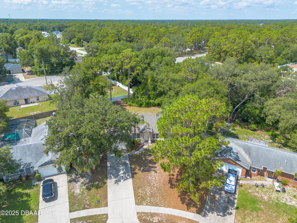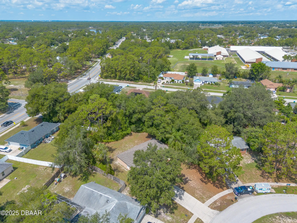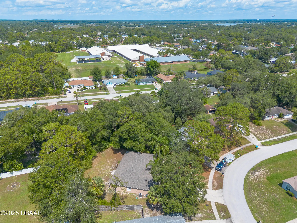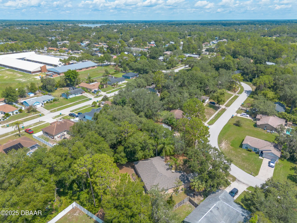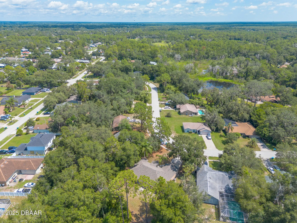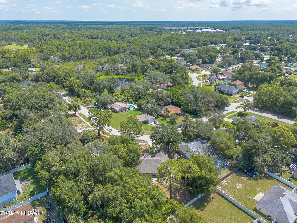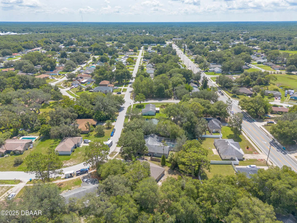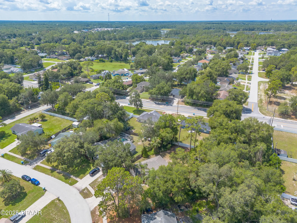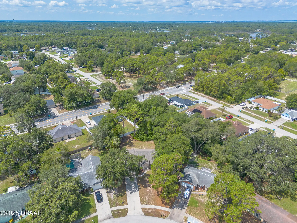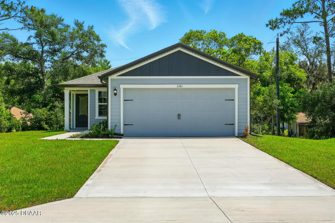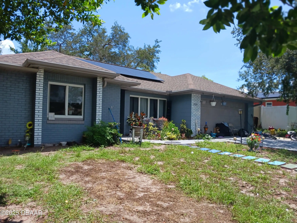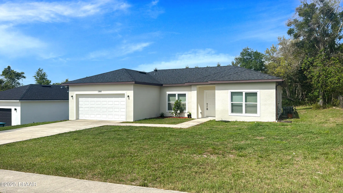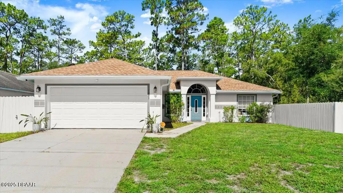3275 Phonetia Drive, Deltona, FL
$345,000
($172/sqft)
List Status: Pending
3275 Phonetia Drive
Deltona, FL 32738
Deltona, FL 32738
3 beds
2 baths
2006 living sqft
2 baths
2006 living sqft
Top Features
- View: Trees/Woods, Trees/Woods
- Subdivision: Deltona Lakes
- Built in 2001
- Single Family Residence
Description
Welcome to your elevated Deltona retreat—perched high and dry on nearly half an acre offering privacy modern updates and unbeatable location. Tucked among mature trees and well above any flood-prone zones this solid block home delivers peace of mind and everyday comfort. The sellers have loved the generous lot size—plenty of space to stretch out garden or just enjoy the natural surroundings. Recently pressure-washed and freshly painted the exterior radiates clean curb appeal while inside a series of thoughtful upgrades awaits. Brand-new carpet flows throughout the home complemented by updated light fixtures and a brand-new hot water heater. Plus the roof is just a year and a half old—one less thing to worry about. Step into a bright open-concept layout with soaring cathedral ceilings that enhance the home's spacious feel. The freshly painted kitchen living dining and sitting areas are move-in ready and ideal for both everyday living and entertaining. Enjoy holiday meals in the formal dining room or quiet mornings in the breakfast nook just off the kitchen bar. The expansive great room offers flexibility and flow to suit any lifestyle. The spacious primary suite features tray ceilings a spa-inspired ensuite with a jetted soaking tub separate glass-enclosed shower and a large walk-in closet. Two additional bedrooms sit on the opposite side of the home each filled with natural light and equipped with generous closet space. A roomy two-car garage adds extra functionality with plenty of room for storage tools or toys. Located just off SR 415 you're minutes from New Smyrna Beach's sandy shores and the vibrant energy of Metro Orlandogiving you the best of both worlds. With privacy space and a host of upgrades this beautifully maintained Deltona home is the perfect escape. Come experience the charm for yourself.,Welcome to your elevated Deltona retreat—perched high and dry on nearly half an acre offering privacy modern updates and unbeatable lo
Property Details
Property Photos






















































MLS #1215640 Listing courtesy of Adams Cameron & Co. Realtors provided by Daytona Beach Area Association Of REALTORS.
Similar Listings
All listing information is deemed reliable but not guaranteed and should be independently verified through personal inspection by appropriate professionals. Listings displayed on this website may be subject to prior sale or removal from sale; availability of any listing should always be independent verified. Listing information is provided for consumer personal, non-commercial use, solely to identify potential properties for potential purchase; all other use is strictly prohibited and may violate relevant federal and state law.
The source of the listing data is as follows:
Daytona Beach Area Association Of REALTORS (updated 8/29/25 3:56 PM) |

