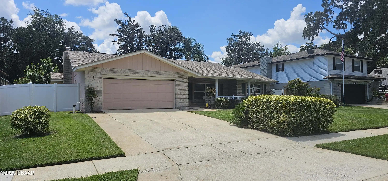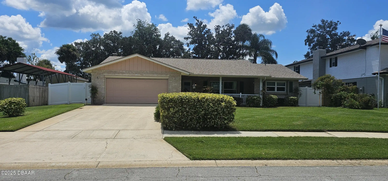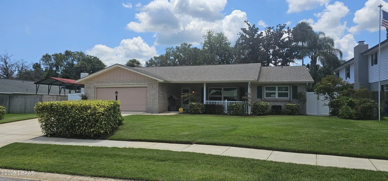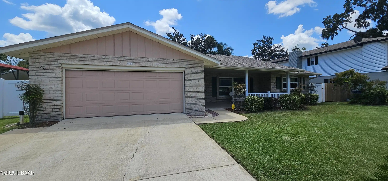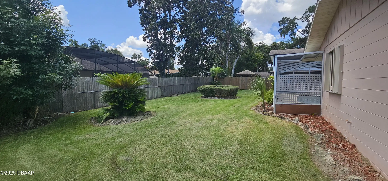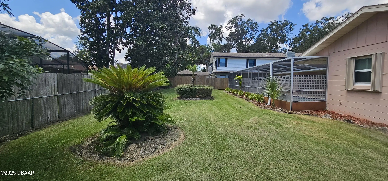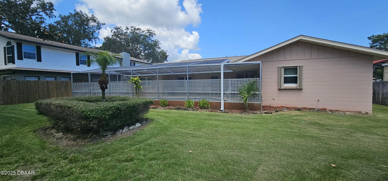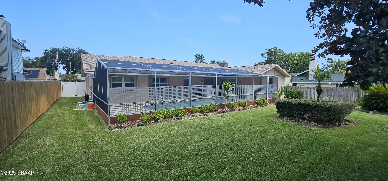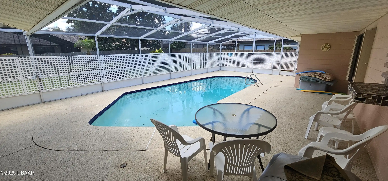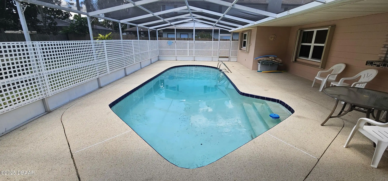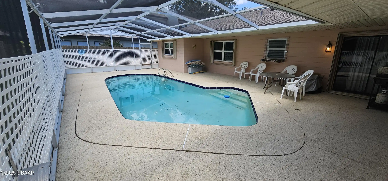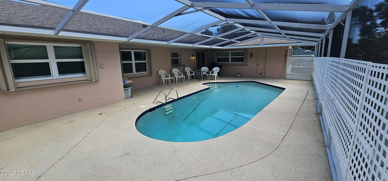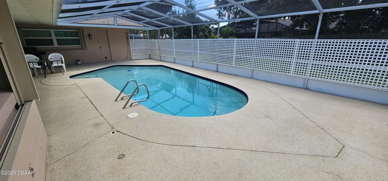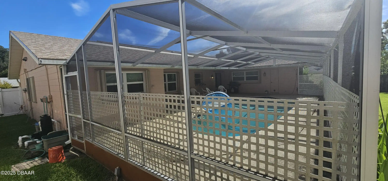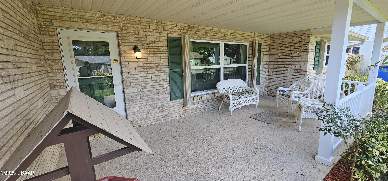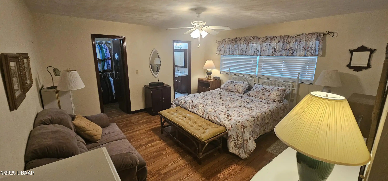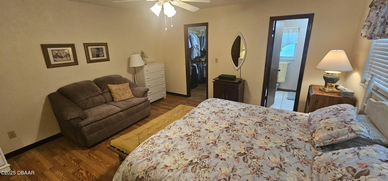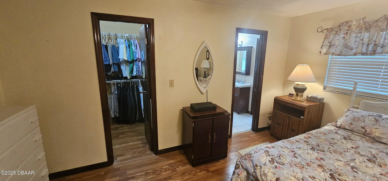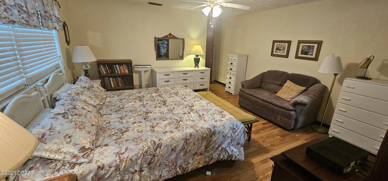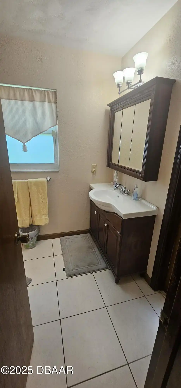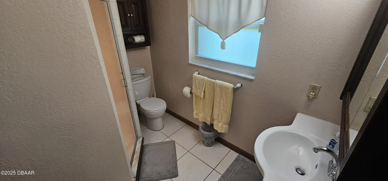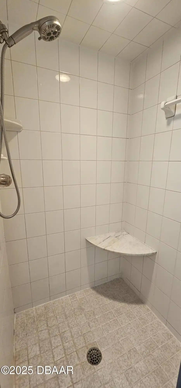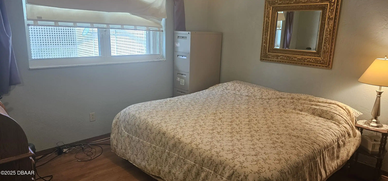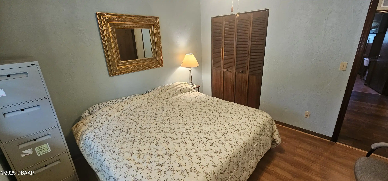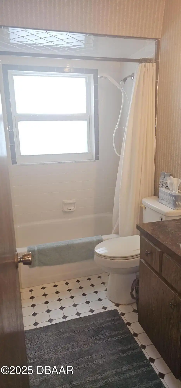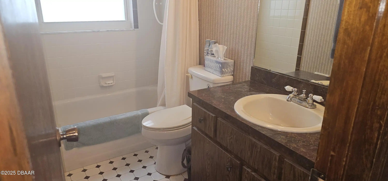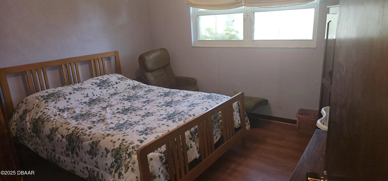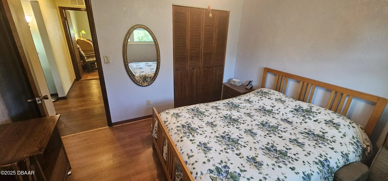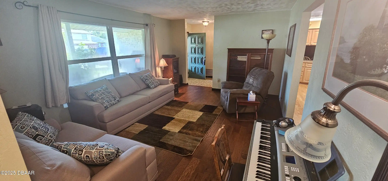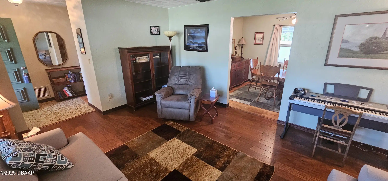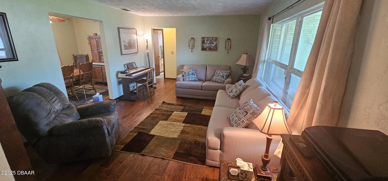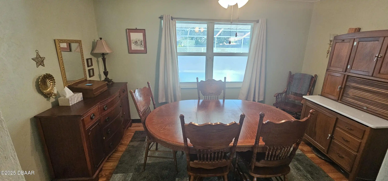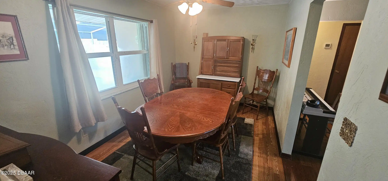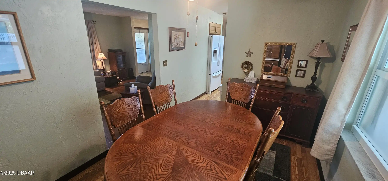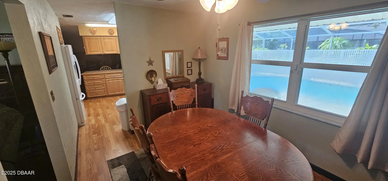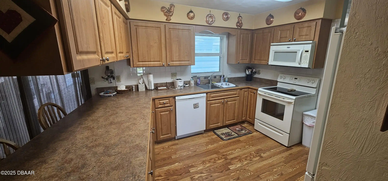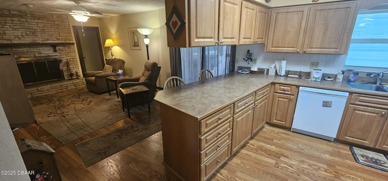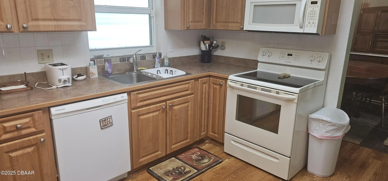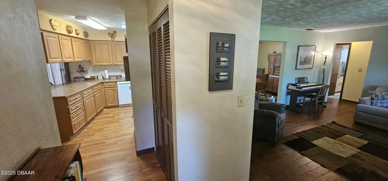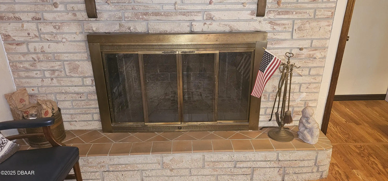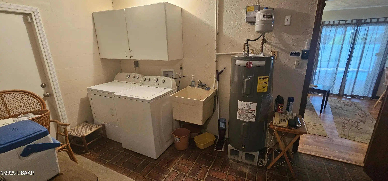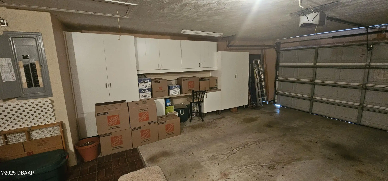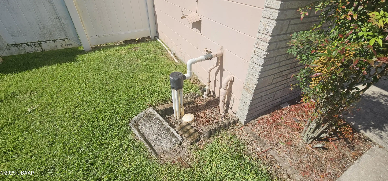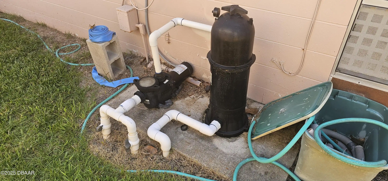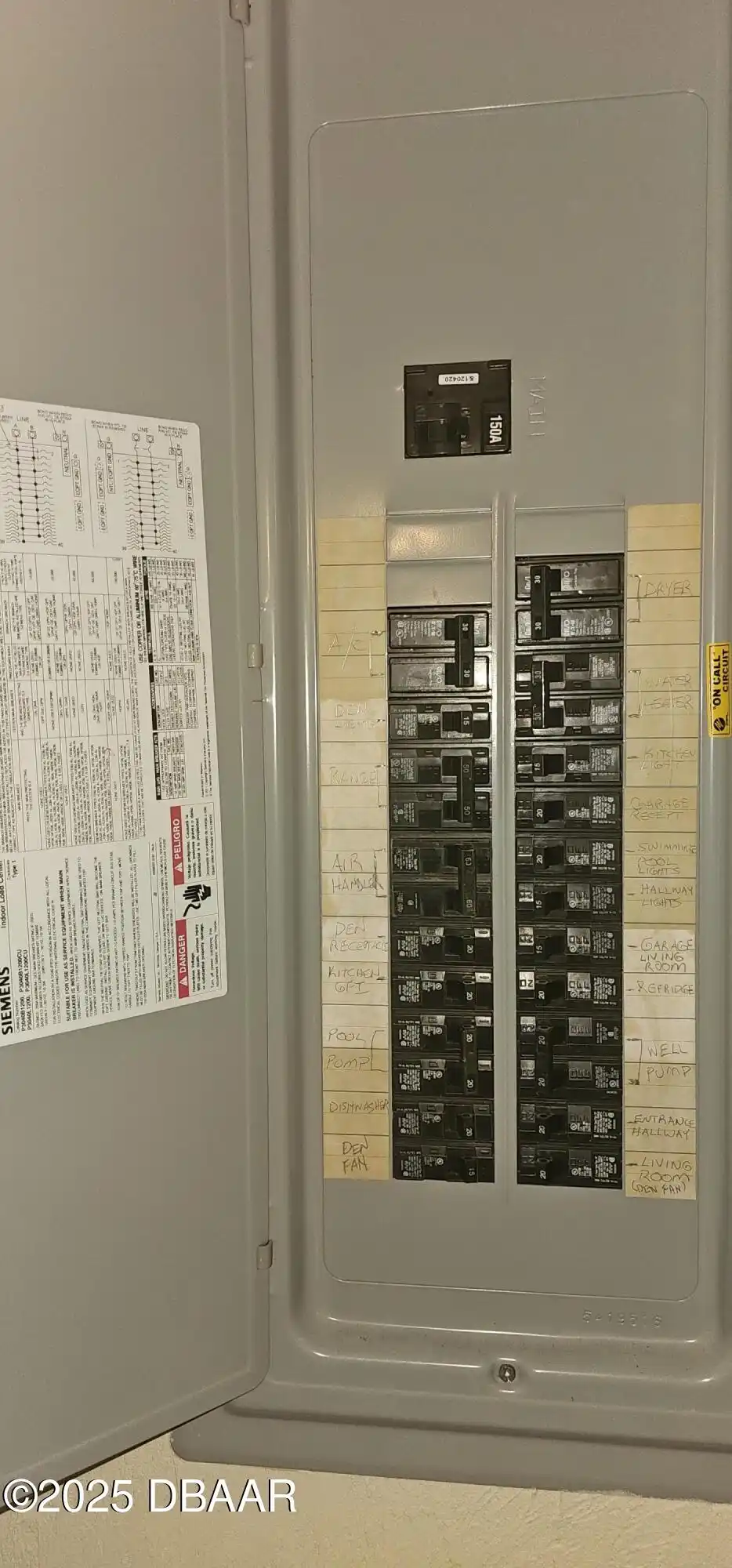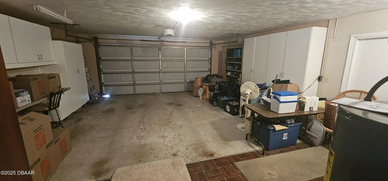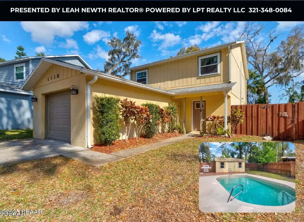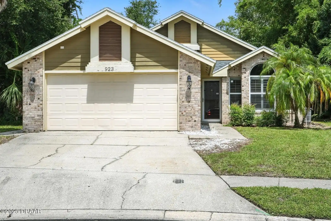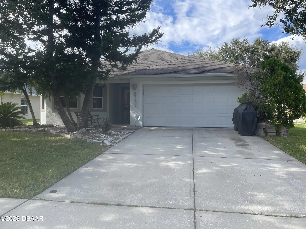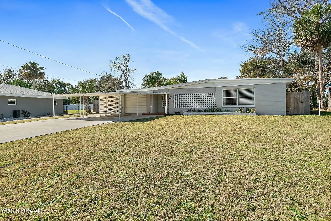Additional Information
Area Major
12 - S Dunlawton to N Ponce Inlet
Area Minor
12 - S Dunlawton to N Ponce Inlet
Appliances Other5
Electric Oven, Electric Water Heater, ENERGY STAR Qualified Dryer, Dishwasher, Appliances: Electric Cooktop, Microwave, Refrigerator, Appliances: Dishwasher, Dryer, Disposal, Appliances: Electric Oven, Appliances: Ice Maker, Washer, Electric Cooktop, Appliances: Disposal, Appliances: Refrigerator, Appliances: Dryer, Appliances: Electric Water Heater, Appliances: ENERGY STAR Qualified Dryer, Appliances: Microwave, Ice Maker, Appliances: Washer
Bathrooms Total Decimal
2.0
Construction Materials Other8
Wood Siding, Construction Materials: Wood Siding, Construction Materials: Block, Block
Contract Status Change Date
2025-08-20
Cooling Other7
Cooling: Central Air, Electric, Cooling: Electric, Central Air
Current Use Other10
Office, Current Use: Office, Current Use: Single Family, Current Use: Ranch, Ranch, Residential, Current Use: Residential, Single Family
Currently Not Used Accessibility Features YN
No
Currently Not Used Bathrooms Total
2.0
Currently Not Used Building Area Total
1601.0
Currently Not Used Carport YN
No, false
Currently Not Used Entry Level
1, 1.0
Currently Not Used Garage Spaces
2.0
Currently Not Used Garage YN
Yes, true
Currently Not Used Living Area Source
Appraiser
Currently Not Used New Construction YN
No, false
Documents Change Timestamp
2025-08-16T13:11:48Z
Electric Whole House Generator
Electric: 150 Amp Service, 150 Amp Service
Exterior Features Other11
Exterior Features: Impact Windows, Impact Windows, Storm Shutters, Exterior Features: Storm Shutters
Fencing Other14
Fencing: Back Yard, Back Yard, Privacy, Fencing: Fenced, Vinyl, Wood, Fencing: Full, Fencing: Vinyl, Fenced, Full, Fencing: Privacy, Fencing: Wood
Fireplace Features Fireplaces Total
1
Flooring Other13
Laminate, Carpet, Flooring: Carpet, Flooring: Laminate
Foundation Details See Remarks2
Foundation Details: Slab, Slab
General Property Information Association YN
No, false
General Property Information CDD Fee YN
No
General Property Information Direction Faces
North
General Property Information Directions
I95 Exit 256 East on Dunlawton Ave Rt on Taylor Rd Rt on Spruce Creek Rt into Hamlet Sub Rt on Hamlet Dr.
General Property Information Furnished
Unfurnished
General Property Information Homestead YN
No
General Property Information List PriceSqFt
221.74
General Property Information Lot Size Dimensions
126 x 80
General Property Information Property Attached YN2
No, false
General Property Information Senior Community YN
No, false
General Property Information Stories
1
General Property Information Waterfront YN
No, false
Green Energy Efficient Windows
Green Energy Efficient: Insulation, Insulation, HVAC, Green Energy Efficient: Windows, Water Heater, Green Energy Efficient: HVAC, Green Energy Efficient: Water Heater, Windows
Heating Other16
Heat Pump, Heating: Electric, Heating: Heat Pump, Electric, Heating: Central, Central
Interior Features Other17
Interior Features: Ceiling Fan(s), Breakfast Bar, Eat-in Kitchen, Interior Features: Pantry, Interior Features: Entrance Foyer, Interior Features: Split Bedrooms, Entrance Foyer, Split Bedrooms, Pantry, Interior Features: Primary Bathroom - Shower No Tub, Primary Bathroom - Tub with Shower, Primary Bathroom - Shower No Tub, Interior Features: Eat-in Kitchen, Interior Features: Primary Bathroom - Tub with Shower, Ceiling Fan(s), Interior Features: Breakfast Bar
Internet Address Display YN
true
Internet Automated Valuation Display YN
true
Internet Consumer Comment YN
true
Internet Entire Listing Display YN
true
Laundry Features None10
Washer Hookup, In Garage, Laundry Features: In Garage, Electric Dryer Hookup, Sink, Laundry Features: Sink, Laundry Features: Lower Level, Lower Level, Laundry Features: Washer Hookup, Laundry Features: Electric Dryer Hookup
Levels Three Or More
One, Levels: One
Listing Contract Date
2025-08-15
Listing Terms Other19
Listing Terms: Assumable, Listing Terms: Conventional, Lease Back, Assumable, Listing Terms: Lease Back, Conventional
Location Tax and Legal Country
US
Location Tax and Legal Elementary School
Spruce Creek
Location Tax and Legal High School
Spruce Creek
Location Tax and Legal Parcel Number
6321-03-00-1270
Location Tax and Legal Tax Annual Amount
6990.0
Location Tax and Legal Tax Legal Description4
LOT 127 HAMLET SUB MB 34 PG 143 PER OR 2001 PG 0867 PER OR 5 648 PG 0663 PER OR 6629 PG 3393 PER OR 8638 PG 2433 -2434 PE R OR 8670 PG 4163
Location Tax and Legal Tax Year
2025
Location Tax and Legal Zoning Description
Residential
Lock Box Type See Remarks
Lock Box Type: Supra, Supra, Lock Box Type: See Remarks, See Remarks
Lot Features Other18
Sprinklers In Front, Sprinklers In Rear, Lot Features: Wooded, Cleared, Lot Features: Sprinklers In Front, Lot Features: Cleared, Wooded, Lot Features: Few Trees, Lot Features: Sprinklers In Rear, Few Trees
Lot Size Square Feet
10018.8
Major Change Timestamp
2025-08-20T16:32:19Z
Major Change Type
Status Change
Modification Timestamp
2025-08-20T20:19:03Z
Off Market Date
2025-08-19
Patio And Porch Features Wrap Around
Patio And Porch Features: Screened, Front Porch, Patio And Porch Features: Deck, Deck, Screened, Patio And Porch Features: Front Porch, Patio And Porch Features: Covered, Covered
Possession Other22
Close Of Escrow, Possession: Close Of Escrow
Purchase Contract Date
2025-08-19
Rental Restrictions No Minimum
true
Road Surface Type Paved
Paved, Asphalt, Road Surface Type: Paved, Road Surface Type: Asphalt
Roof Other23
Roof: Shingle, Shingle
Room Types Bathroom 1
true
Room Types Bathroom 1 Level
Main
Room Types Bathroom 2
true
Room Types Bathroom 2 Level
Main
Room Types Bedroom 1 Level
Main
Room Types Bedroom 2 Level
Main
Room Types Dining Room
true
Room Types Dining Room Level
Main
Room Types Family Room
true
Room Types Family Room Level
Main
Room Types Kitchen Level
Main
Room Types Living Room
true
Room Types Living Room Level
Main
Room Types Primary Bedroom
true
Room Types Primary Bedroom Level
Main
Security Features Other26
Security System Owned, 24 Hour Security, Security Features: Security System Owned, Security Features: 24 Hour Security, Security Features: Smoke Detector(s), Smoke Detector(s)
Sewer Unknown
Sewer: Public Sewer, Public Sewer
Smart Home Features Irrigation
true
Smart Home Features Security3
true
StatusChangeTimestamp
2025-08-20T16:32:16Z
Utilities Other29
Utilities: Electricity Connected, Utilities: Water Connected, Water Connected, Cable Connected, Utilities: Cable Connected, Electricity Connected, Utilities: Sewer Connected, Sewer Connected
Water Source Other31
Water Source: Public, Public















































