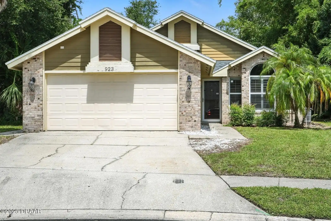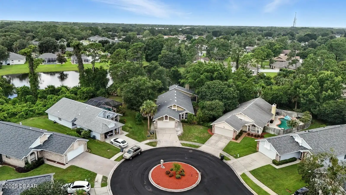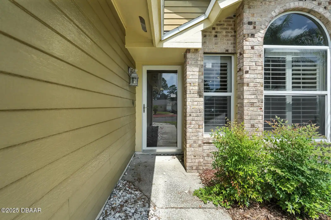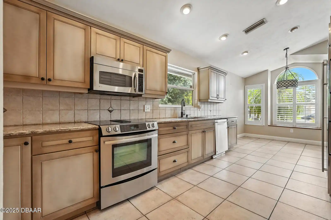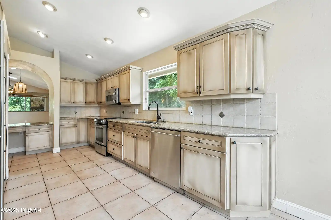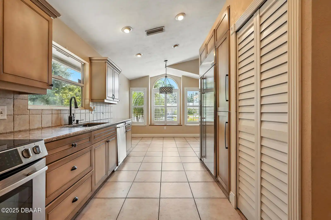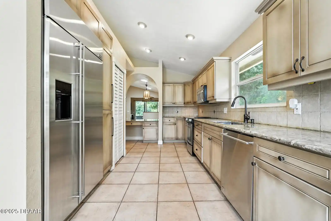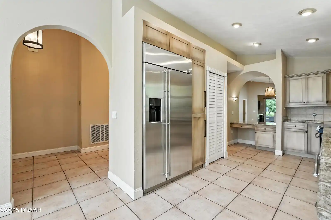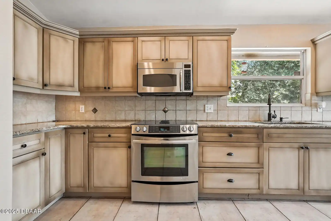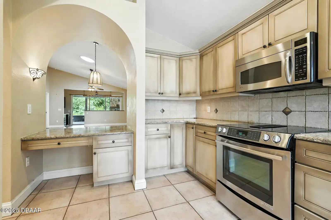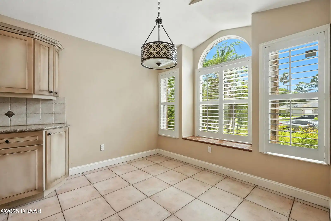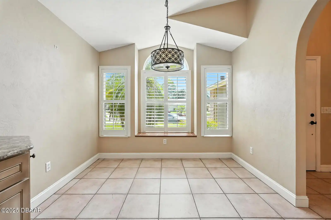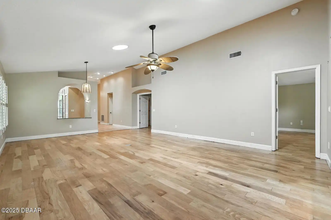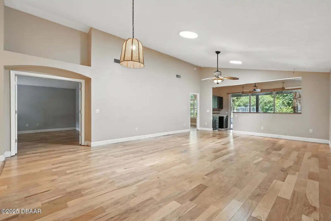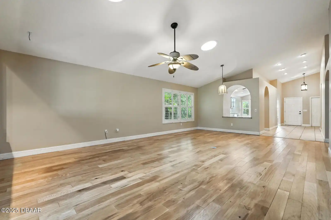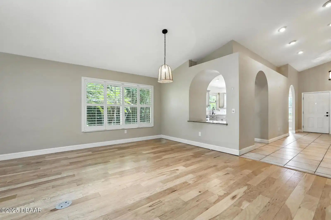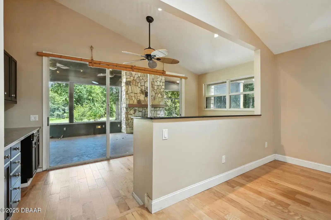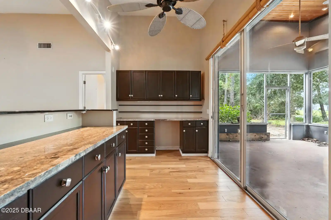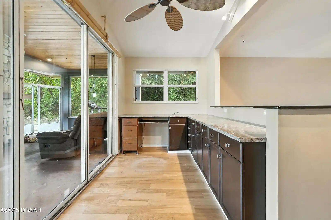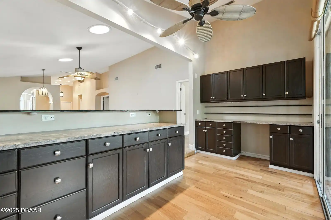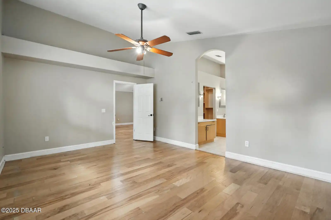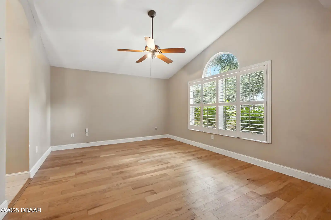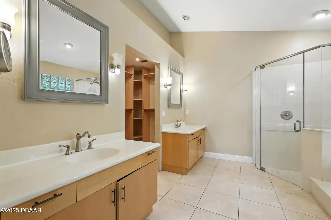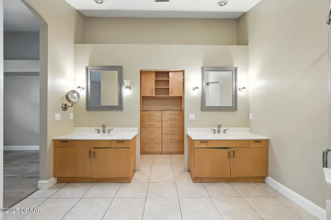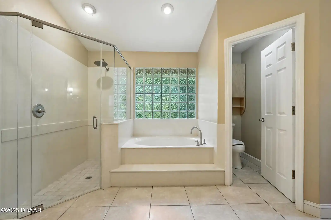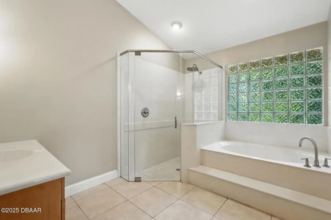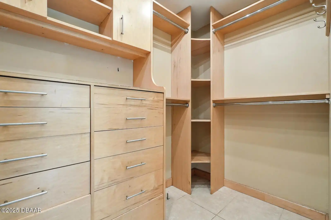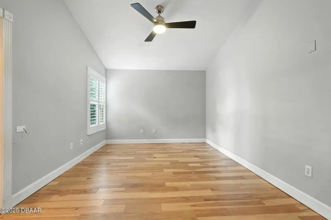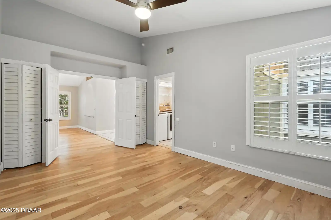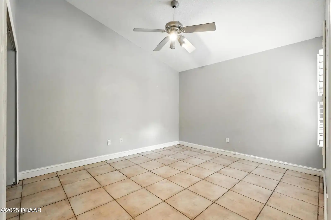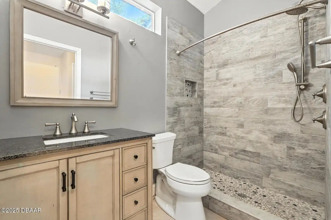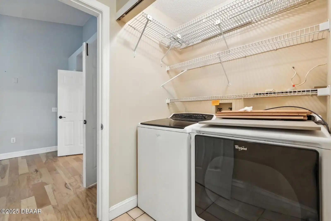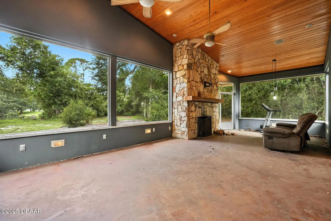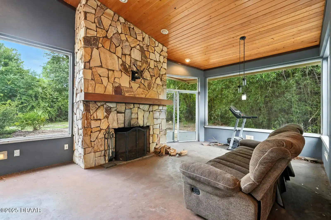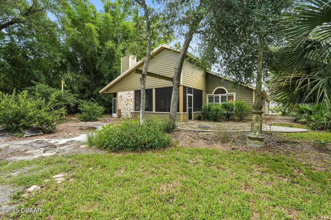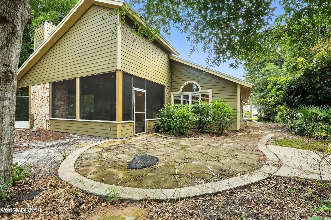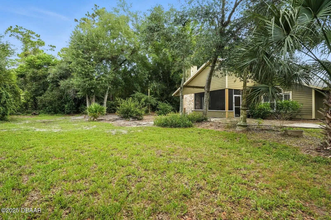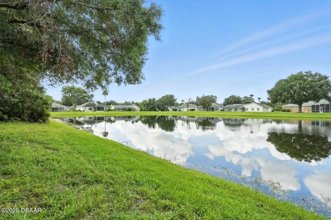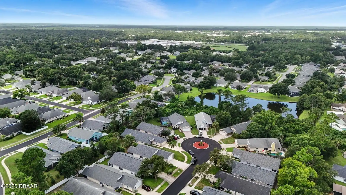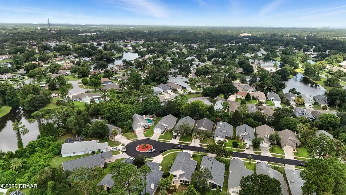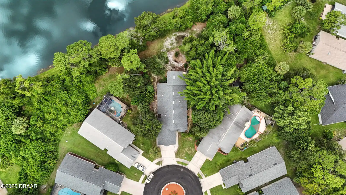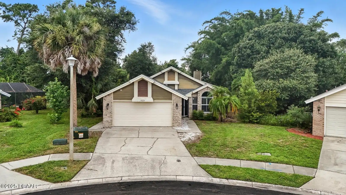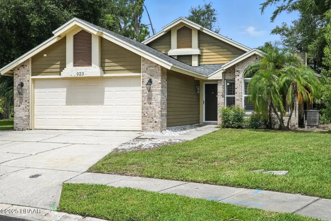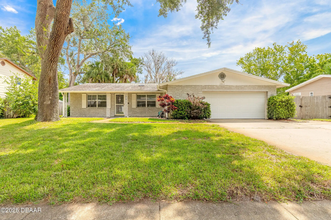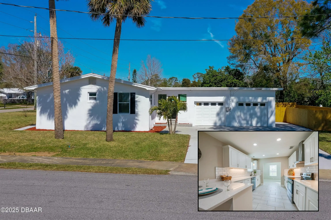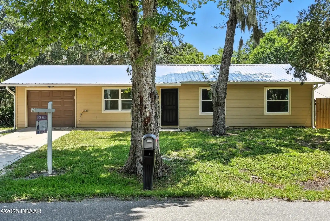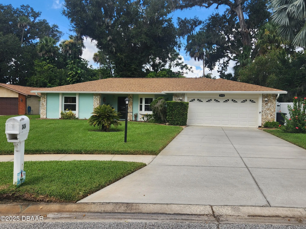923 Ashmeade Court, Port Orange, FL
$320,000
($158/sqft)
List Status: Active
923 Ashmeade Court
Port Orange, FL 32127
Port Orange, FL 32127
3 beds
2 baths
2021 living sqft
2 baths
2021 living sqft
Top Features
- Frontage: Pond, Waterfront Features: Pond
- View: Water, Trees/Woods, Water, Trees/Woods
- Subdivision: Countryside
- Built in 1990
- Style: Architectural Style: Contemporary, Ranch, Contemporary, Architectural Style: Ranch
- Single Family Residence
Description
BACK ON MARKET AT NO FAULT OF SELLERS. Your Port Orange Lakefront Handyman Special! Walking in you can instantly see the opulence and opportunity this home holds. With a little love and TLC this spacious 3-bedroom 2-bath lakefront property will be nothing short of a wow home. Nestled on a peaceful cul-de-sac with serene water views this home features an open floor plan vaulted ceilings sun tunnels and natural hardwood flooring throughout. The large living and dining area flows into a built-in office while triple sliders open to a screened-in outdoor living area with cedar plank ceilings finished flooring and a cozy wood-burning fireplace perfect for morning coffee or sunset gatherings. The kitchen is the heart of the home boasting quartz countertops stainless steel appliances and custom Craft-Made cabinetry with pull-out shelving and a power-equipped chef's pantry. The primary suite impresses with a spacious closet and bathroom providing a perfect canvas for your personal retreat. Deals like this don't come around often. With solid bones endless potential and an incredible Port Orange location this home is ready for a buyer with vision to restore it to its full glory.,BACK ON MARKET AT NO FAULT OF SELLERS. Your Port Orange Lakefront Handyman Special! Walking in you can instantly see the opulence and opportunity this home holds. With a little love and TLC this spacious 3-bedroom 2-bath lakefront property will be nothing short of a wow home. Nestled on a peaceful cul-de-sac with serene water views this home features an open floor plan vaulted ceilings sun tunnels and natural hardwood flooring throughout. The large living and dining area flows into a built-in office while triple sliders open to a screened-in outdoor living area with cedar plank ceilings finished flooring and a cozy wood-burning fireplace perfect for morning coffee or sunset gatherings. The kitchen is the heart of the home boasting quartz countertops stainless steel applia
Property Details
Property Photos











































MLS #1215829 Listing courtesy of Keller Williams Realty Florida Partners provided by Daytona Beach Area Association Of REALTORS.
Similar Listings
All listing information is deemed reliable but not guaranteed and should be independently verified through personal inspection by appropriate professionals. Listings displayed on this website may be subject to prior sale or removal from sale; availability of any listing should always be independent verified. Listing information is provided for consumer personal, non-commercial use, solely to identify potential properties for potential purchase; all other use is strictly prohibited and may violate relevant federal and state law.
The source of the listing data is as follows:
Daytona Beach Area Association Of REALTORS (updated 8/30/25 2:11 AM) |

