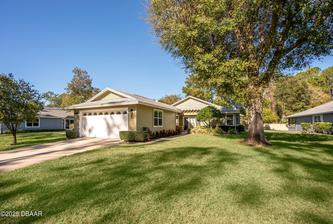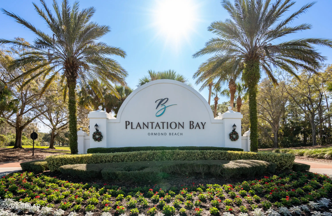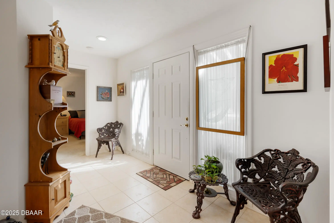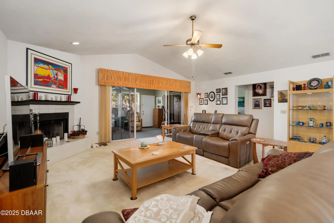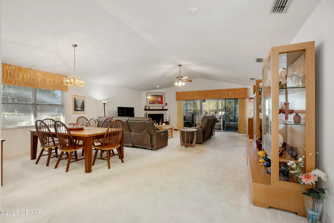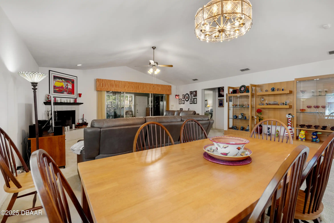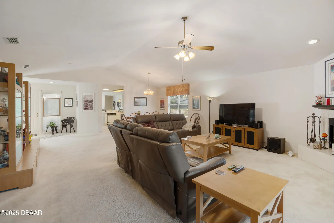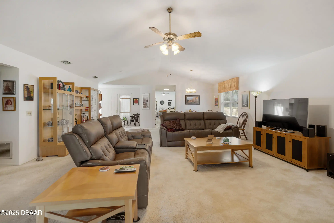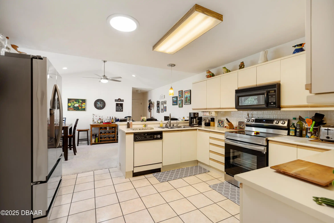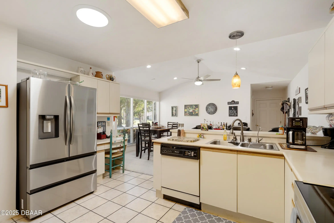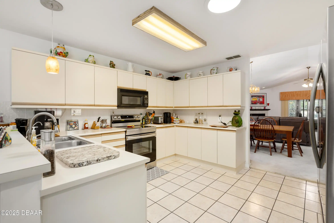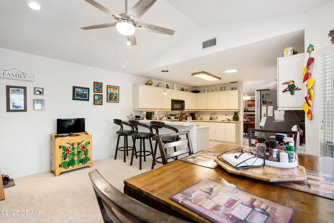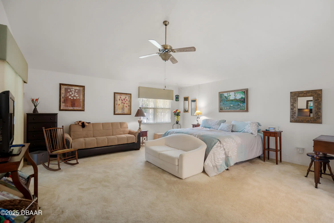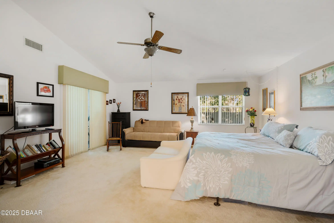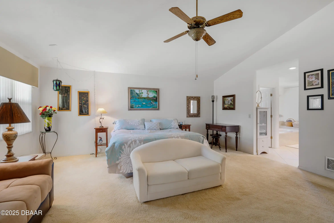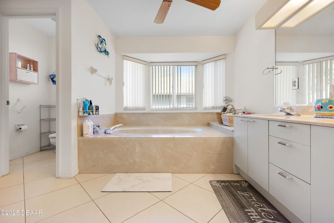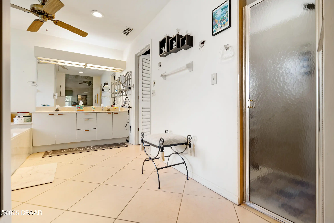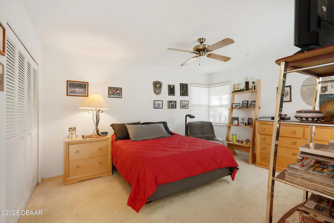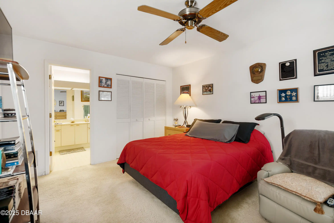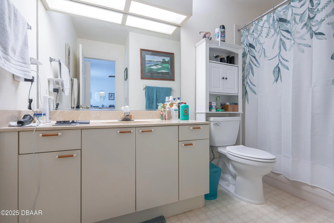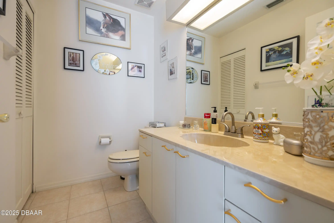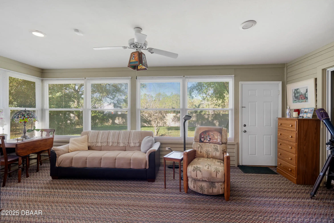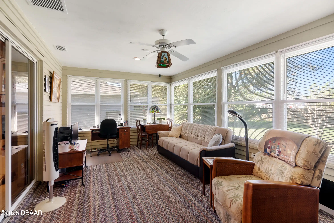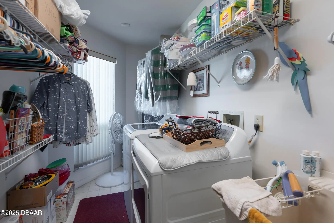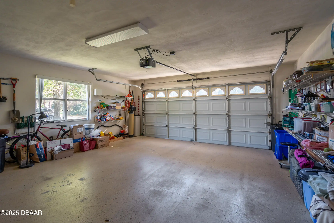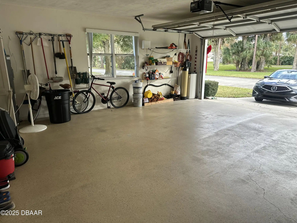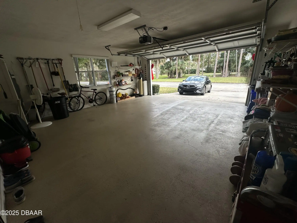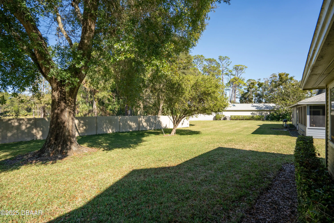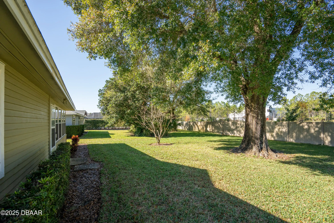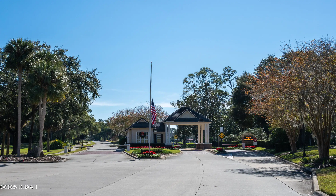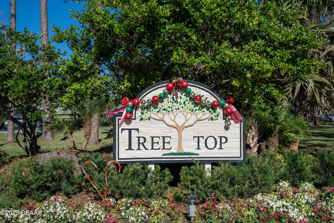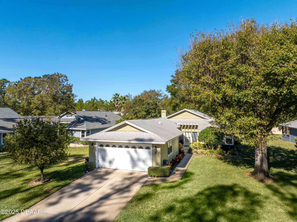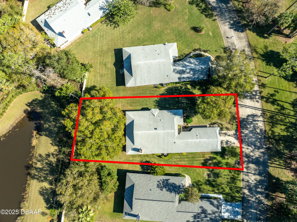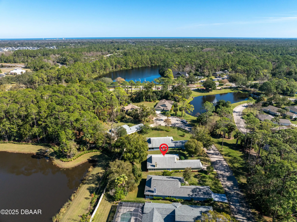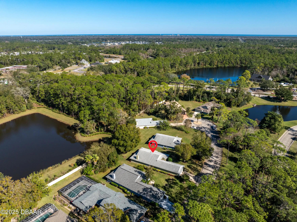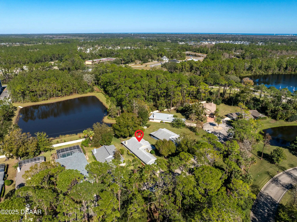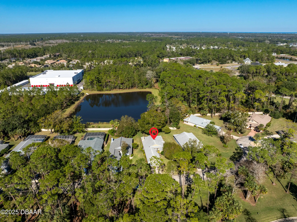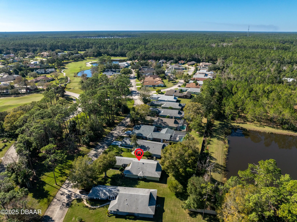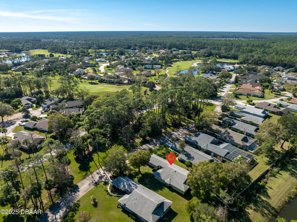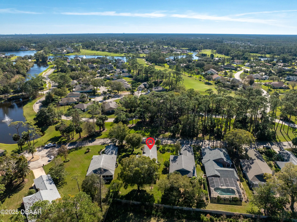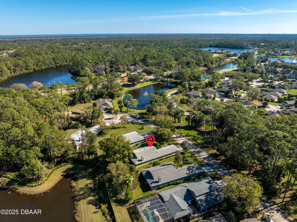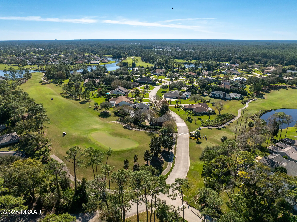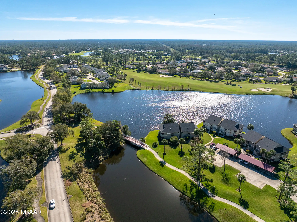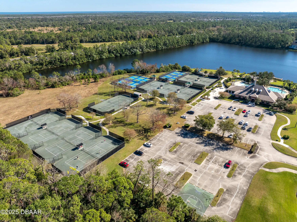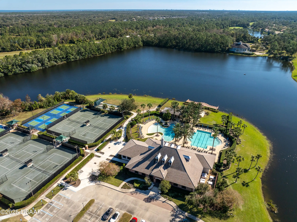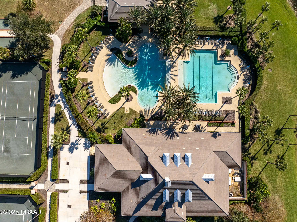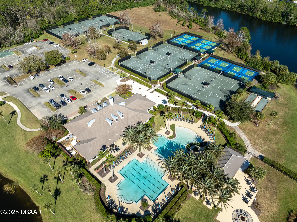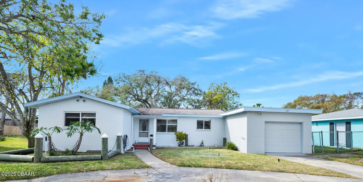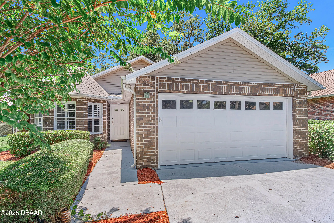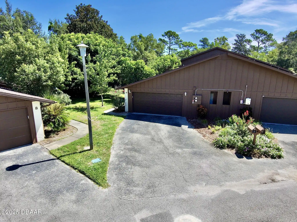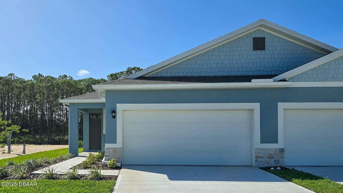Additional Information
Area Major
47 - Plantation Bay Halifax P Sugar Mill
Area Minor
47 - Plantation Bay Halifax P Sugar Mill
Appliances Other5
Appliances: ENERGY STAR Qualified Refrigerator, Electric Oven, Appliances: Electric Range, ENERGY STAR Qualified Water Heater, Electric Water Heater, Dishwasher, Microwave, Refrigerator, Appliances: Dishwasher, Dryer, Disposal, Appliances: Electric Oven, ENERGY STAR Qualified Refrigerator, Washer, Appliances: Disposal, Appliances: Refrigerator, Water Softener Owned, Appliances: Dryer, Appliances: Electric Water Heater, Appliances: Microwave, Electric Range, Appliances: Washer, Appliances: ENERGY STAR Qualified Water Heater, Appliances: Water Softener Owned
Association Amenities Other2
Association Amenities: Pool, Clubhouse, Pickleball, Association Amenities: Pickleball, Association Amenities: Tennis Court(s), Tennis Court(s), Association Amenities: Security, Fitness Center, Security, Association Amenities: Clubhouse, Gated, Association Amenities: Fitness Center, Association Amenities: Gated, Golf Course, Racquetball, Association Amenities: Golf Course, Pool, Association Amenities: Racquetball
Bathrooms Total Decimal
2.5
Construction Materials Other8
Construction Materials: Other, Other
Contingency Reason Inspection
true
Contract Status Change Date
2025-07-10
Cooling Other7
Cooling: Central Air, Electric, Cooling: Electric, Central Air
Current Use Other10
Current Use: Single Family, Residential, Current Use: Residential, Single Family
Currently Not Used Accessibility Features YN
No
Currently Not Used Bathrooms Total
3.0
Currently Not Used Building Area Total
2792.0, 2312.0
Currently Not Used Carport YN
No, false
Currently Not Used Entry Level
1, 1.0
Currently Not Used Garage Spaces
2.0
Currently Not Used Garage YN
Yes, true
Currently Not Used Living Area Source
Owner
Currently Not Used New Construction YN
No, false
Documents Change Timestamp
2025-01-28T14:42:17Z
Exterior Features Other11
Tennis Court(s), Exterior Features: Tennis Court(s)
Fencing Other14
Wood, Fencing: Wood
Fireplace Features Fireplaces Total
1
Fireplace Features Other12
Fireplace Features: Wood Burning, Wood Burning
Flooring Other13
Flooring: Tile, Flooring: Vinyl, Vinyl, Tile, Carpet, Flooring: Carpet
Foundation Details See Remarks2
Foundation Details: Slab, Slab
General Property Information Accessory Dwelling Unit YN
No
General Property Information Association Fee
297.0
General Property Information Association Fee 2
200.0
General Property Information Association Fee 2 Frequency
Annually
General Property Information Association Fee Frequency
Quarterly
General Property Information Association Name
Plantation Bay
General Property Information Association Phone
386-437-0038, 3864370038
General Property Information Association YN
Yes, true
General Property Information CDD Fee YN
No
General Property Information Directions
Old Dixie Hwy. W. of I95.- L to entrance of N Gate. Clear w/gate. R on Magnolia..R on Treetop Cir. & R on Treetop Trl
General Property Information Furnished
Unfurnished
General Property Information Homestead YN
Yes
General Property Information List PriceSqFt
146.63
General Property Information Property Attached YN2
No, false
General Property Information Senior Community YN
No, false
General Property Information Stories
1
General Property Information Waterfront YN
No, false
Green Energy Efficient Windows
HVAC, Green Energy Efficient: HVAC
Heating Other16
Heating: Electric, Electric, Heating: Central, Central
Interior Features Other17
Pantry, Interior Features: Ceiling Fan(s), Breakfast Bar, Interior Features: Pantry, Breakfast Nook, Interior Features: Walk-In Closet(s), Ceiling Fan(s), Interior Features: Breakfast Bar, Interior Features: Breakfast Nook, Walk-In Closet(s)
Internet Address Display YN
true
Internet Automated Valuation Display YN
false
Internet Consumer Comment YN
false
Internet Entire Listing Display YN
true
Laundry Features None10
Laundry Features: In Unit, In Unit
Levels Three Or More
One, Levels: One
Listing Contract Date
2025-01-06
Listing Terms Other19
Listing Terms: Conventional, Listing Terms: FHA, Listing Terms: Cash, Cash, FHA, Listing Terms: VA Loan, Conventional, VA Loan
Location Tax and Legal Country
US
Location Tax and Legal Parcel Number
03-13-31-5120-1A060-0050
Location Tax and Legal Tax Annual Amount
1034.18
Location Tax and Legal Tax Legal Description4
PLANTATION BAY SUBD PHASE 1 1A UNIT 6 LOT 5
Location Tax and Legal Tax Year
2024
Location Tax and Legal Zoning Description
Residential
Lock Box Type See Remarks
Lock Box Type: Supra, Lock Box Type: SentriLock, Supra, SentriLock
Major Change Timestamp
2025-07-10T19:57:06Z
Major Change Type
Status Change
Modification Timestamp
2025-07-10T19:57:27Z
Off Market Date
2025-06-27
Other Structures Other20
Tennis Court(s), Other Structures: Tennis Court(s)
Pets Allowed Yes
Cats OK, Pets Allowed: Dogs OK, Pets Allowed: Cats OK, Dogs OK, Pets Allowed: Breed Restrictions, Breed Restrictions
Possession Other22
Close Of Escrow, Possession: Close Of Escrow
Price Change Timestamp
2025-06-20T20:43:03Z
Purchase Contract Date
2025-06-27
Rental Restrictions 1 Year
true
Road Surface Type Paved
Asphalt, Road Surface Type: Asphalt
Room Types Bedroom 1 Level
Main
Room Types Bedroom 2 Level
Main
Room Types Bonus Room
true
Room Types Bonus Room Level
Main
Room Types Dining Room
true
Room Types Dining Room Level
Main
Room Types Family Room
true
Room Types Family Room Level
Main
Room Types Kitchen Level
Main
Room Types Primary Bathroom
true
Room Types Primary Bathroom Level
Main
Room Types Utility Room
true
Room Types Utility Room Level
Main
Security Features Other26
Security Gate, Security System Owned, 24 Hour Security, Security Features: Security System Owned, Security Features: 24 Hour Security, Security Features: Security Gate, Security Features: Smoke Detector(s), Smoke Detector(s)
Sewer Unknown
Sewer: Public Sewer, Public Sewer
Smart Home Features Irrigation
true
Status Change Information Contingent Date
2025-06-26
StatusChangeTimestamp
2025-07-10T19:57:02Z
Utilities Other29
Utilities: Electricity Connected, Utilities: Water Connected, Water Connected, Cable Connected, Utilities: Cable Connected, Electricity Connected, Cable Available, Utilities: Cable Available
Water Source Other31
Water Source: Public, Public
















































