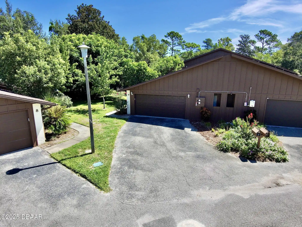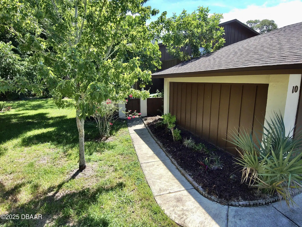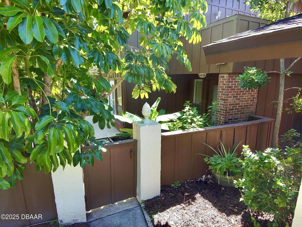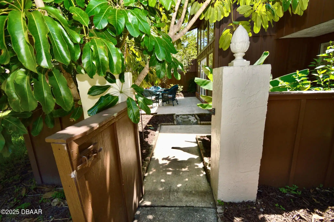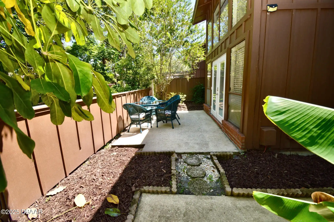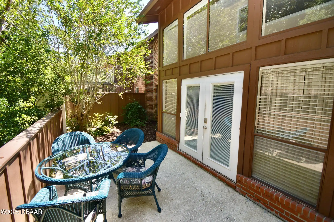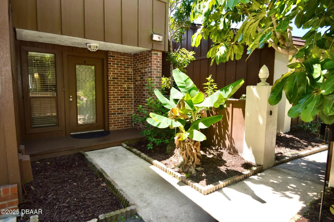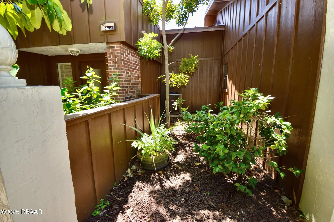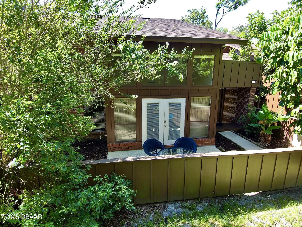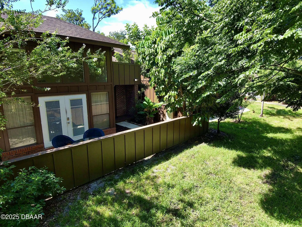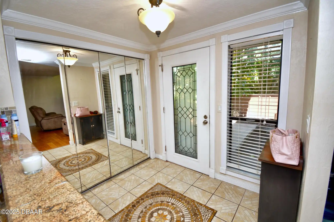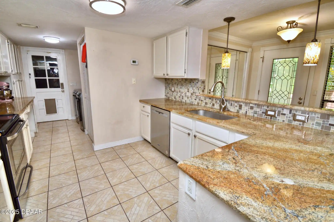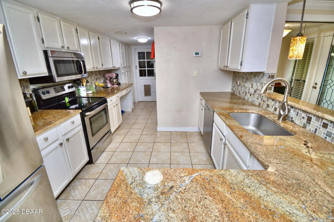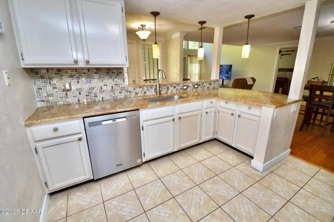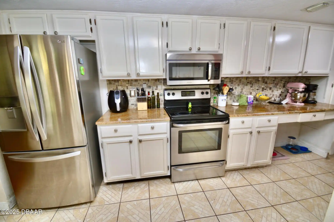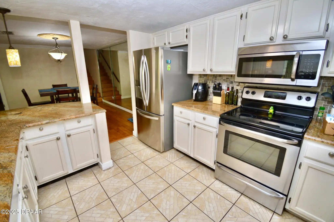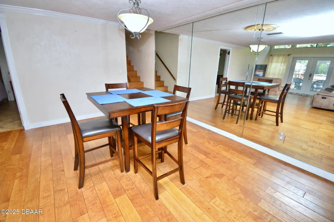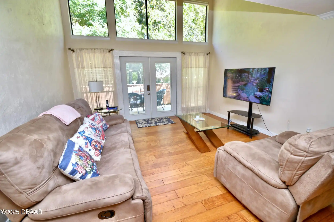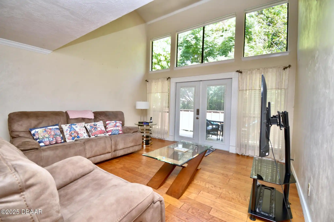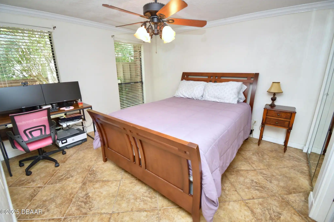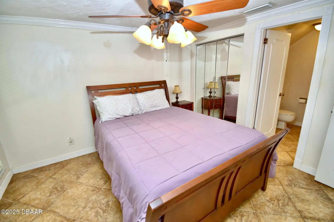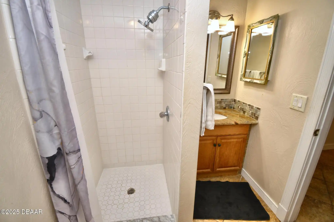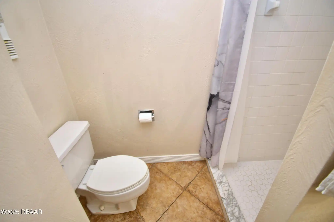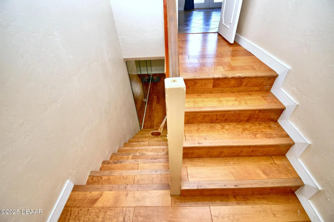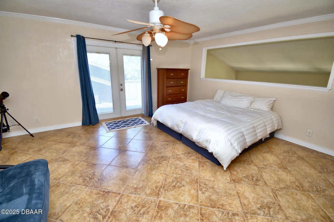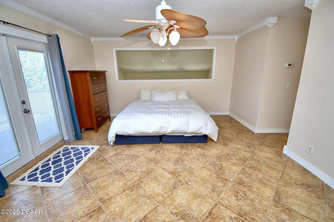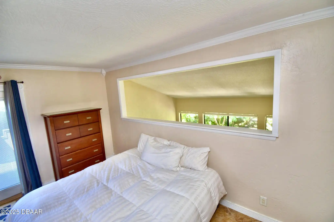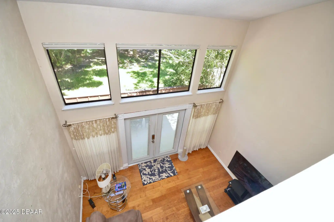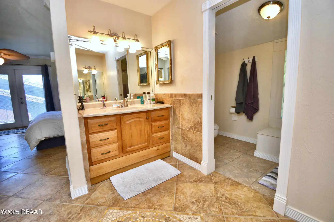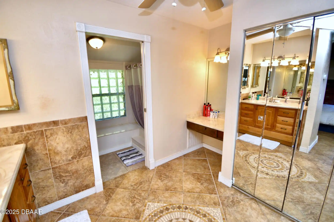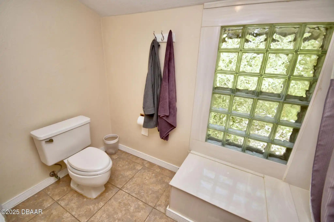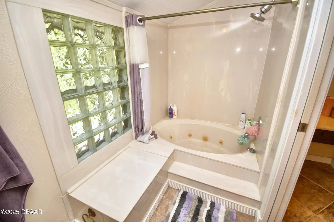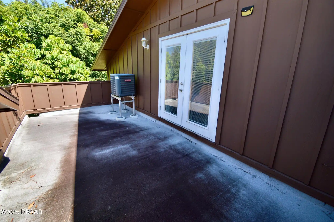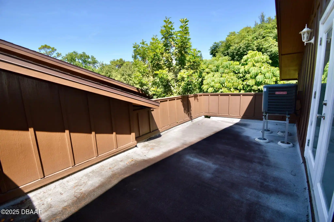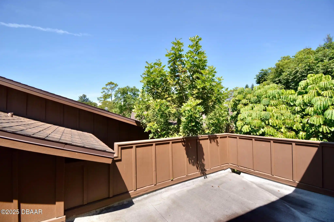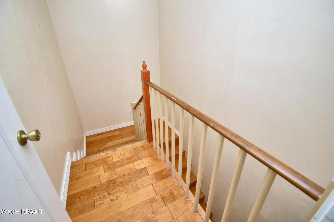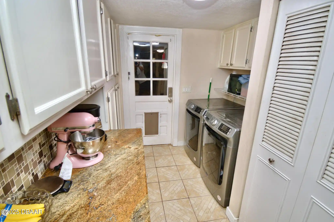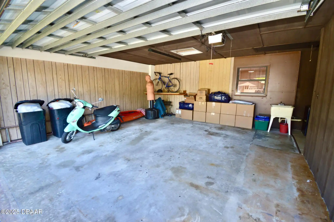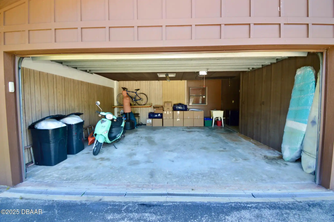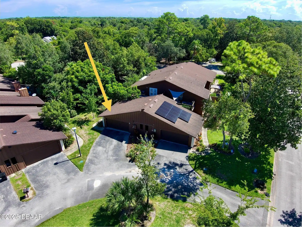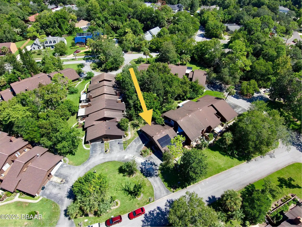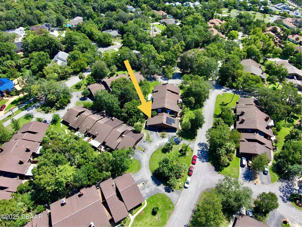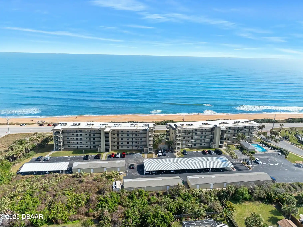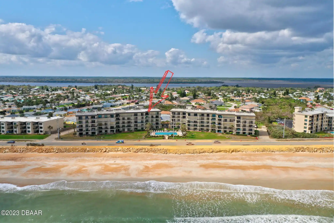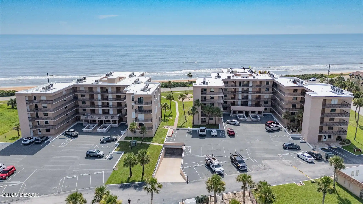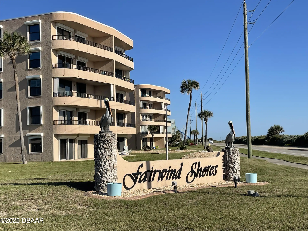10 Cherokee Trail, Ormond Beach, FL
$320,000
($215/sqft)
List Status: Active
10 Cherokee Trail
Ormond Beach, FL 32174
Ormond Beach, FL 32174
2 beds
2 baths
1485 living sqft
2 baths
1485 living sqft
Top Features
- View: Trees/Woods, Trees/Woods
- Subdivision: Trails
- Built in 1980
- Style: Architectural Style: Contemporary, Architectural Style: Traditional, Contemporary, Traditional
- Townhouse
Description
This charming attached single-family home offers a serene and secluded side entrance through the gated patio courtyard. Step inside through French doors to an open-concept first floor featuring a bright living room with a wall of windows to bring the natural light in through the landscaped trees. There is a welcoming foyer with a stunning leaded glass panel door a mirrored dining room and a galley kitchen with new appliances and a breakfast bar. Also on this level is a second bedroom with a private bath perfect for guests or an office. Upstairs the loft-style master suite boasts a spacious bathroom and dressing area complete with a sink separate vanity his and her closets a jetted garden tub with shower and access to a tree-top roof patio. Throughout the home tile and wood flooring add warmth and style. Recent upgrades include a new HVAC system hot water tank and updated electrical and plumbing ensuring a well maintained home for comfort and peace of mind combining modern updates with unique character offering a private retreat just steps from everything you need. The home is part of a vibrant community with a pool tennis courts playground beautifully landscaped roads and trails for biking walking and jogging. Conveniently located near major highways medical facilities shopping dining and just a short drive to the white sandy beaches of Ormond Beach Florida.,This charming attached single-family home offers a serene and secluded side entrance through the gated patio courtyard. Step inside through French doors to an open-concept first floor featuring a bright living room with a wall of windows to bring the natural light in through the landscaped trees. There is a welcoming foyer with a stunning leaded glass panel door a mirrored dining room and a galley kitchen with new appliances and a breakfast bar. Also on this level is a second bedroom with a private bath perfect for guests or an office. Upstairs the loft-style master suite boasts a spa
Property Details
Property Photos










































MLS #1216690 Listing courtesy of Triangle Realty provided by Daytona Beach Area Association Of REALTORS.
Similar Listings
All listing information is deemed reliable but not guaranteed and should be independently verified through personal inspection by appropriate professionals. Listings displayed on this website may be subject to prior sale or removal from sale; availability of any listing should always be independent verified. Listing information is provided for consumer personal, non-commercial use, solely to identify potential properties for potential purchase; all other use is strictly prohibited and may violate relevant federal and state law.
The source of the listing data is as follows:
Daytona Beach Area Association Of REALTORS (updated 8/30/25 2:11 AM) |

