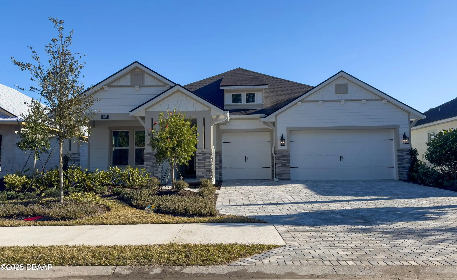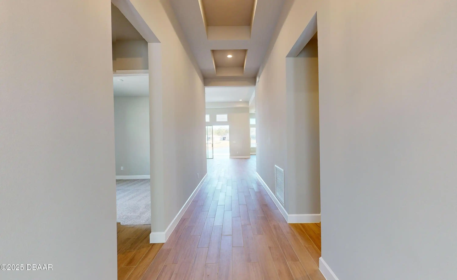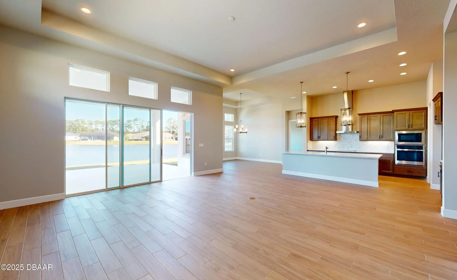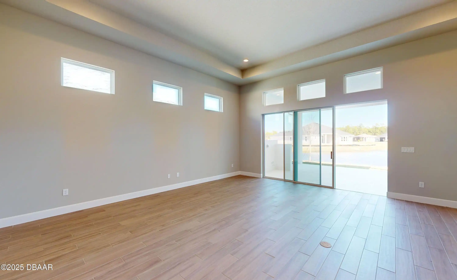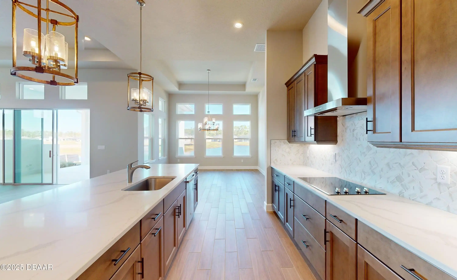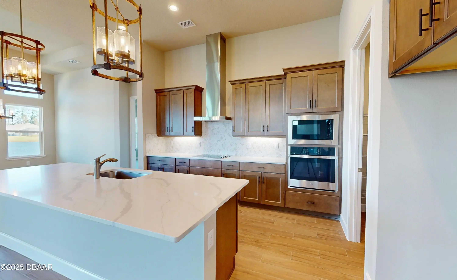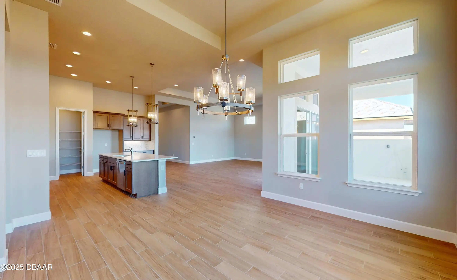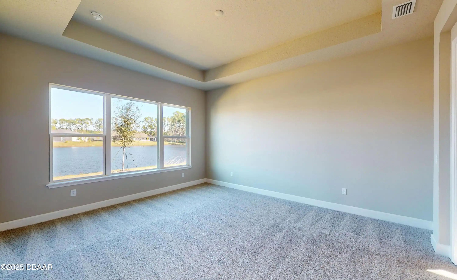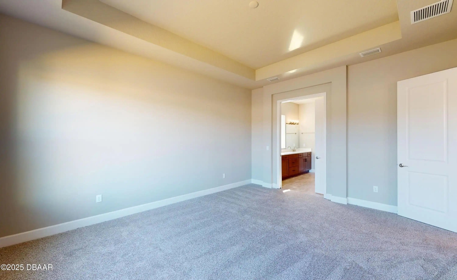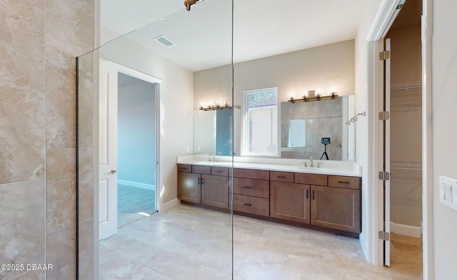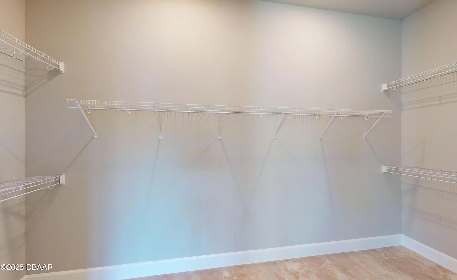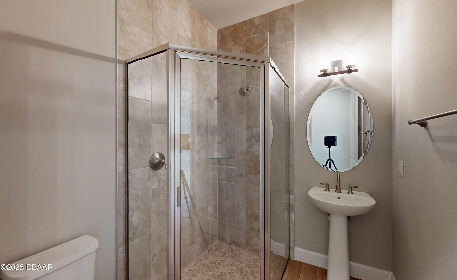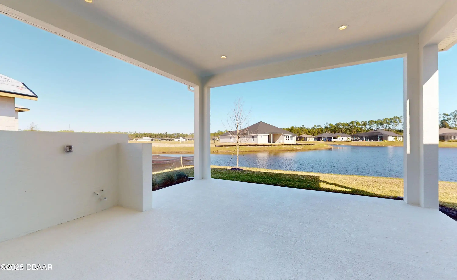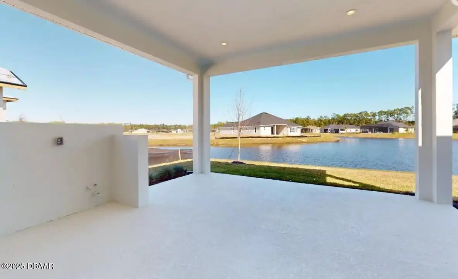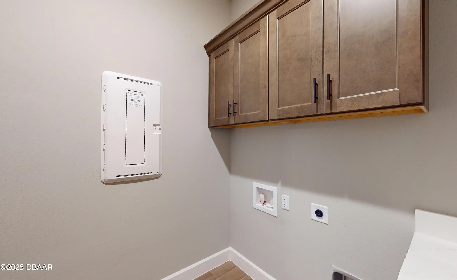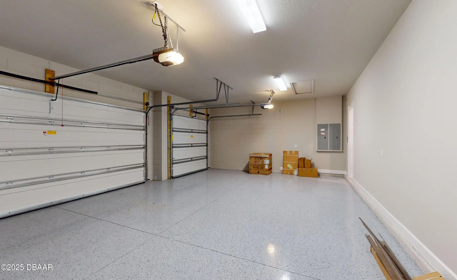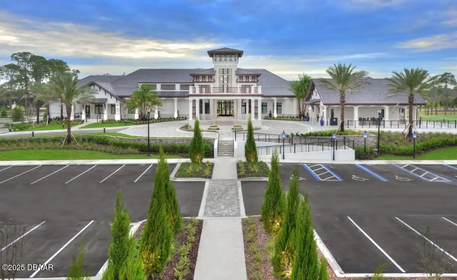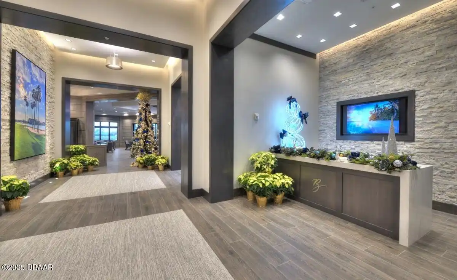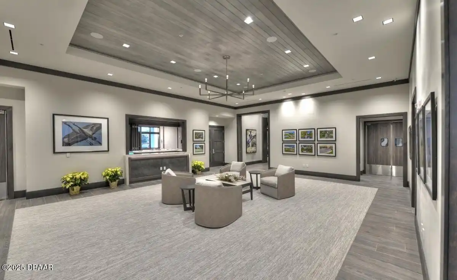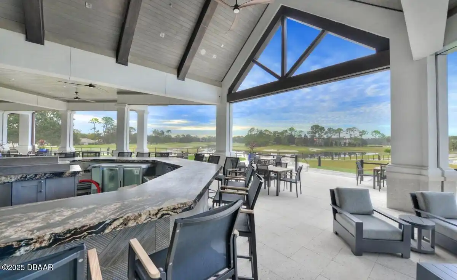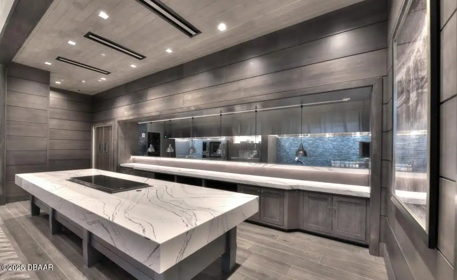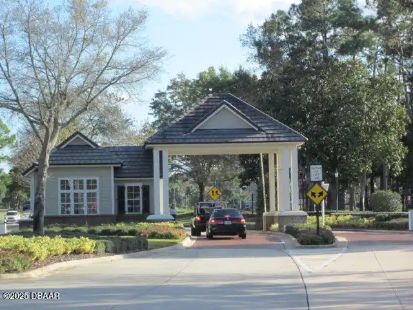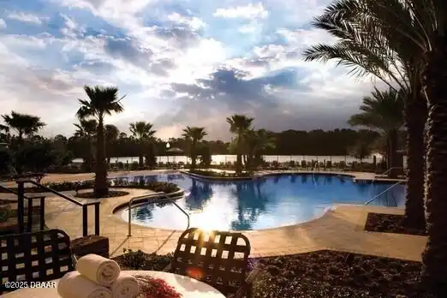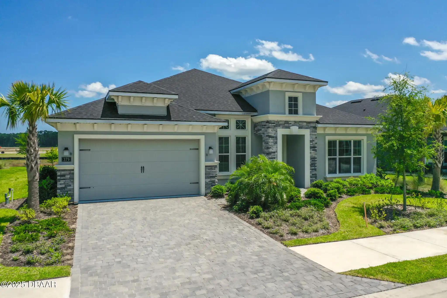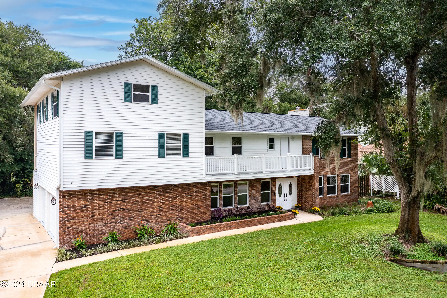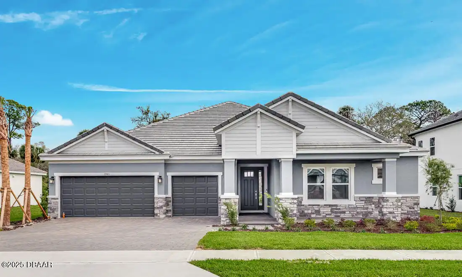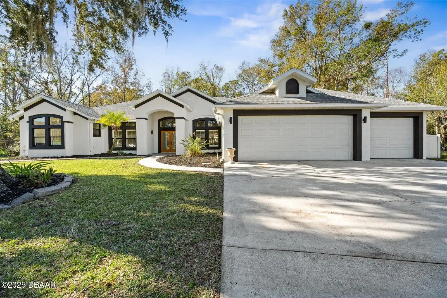455 Stirling Bridge Drive, Ormond Beach, FL
$774,900
($305/sqft)
List Status: Active
455 Stirling Bridge Drive
Ormond Beach, FL 32174
Ormond Beach, FL 32174
4 beds
3 baths
2537 living sqft
3 baths
2537 living sqft
Top Features
- Frontage: Pond, Pond2
- View: Water, Water3
- Subdivision: Plantation Bay
- Style: Contemporary
- Single Family Residence
Description
Stunning New Construction in Gated Golf Community of Plantation Bay! Welcome to The Davenport—an award-winning floor plan by ICI Homes offering nearly 2 600 square feet of luxury living. This thoughtfully designed 4-bedroom 3-bathroom home boasts an open-concept layout where the spacious gathering room deluxe kitchen and elegant dining area seamlessly connect perfect for both everyday living and entertaining. Enjoy Florida living year-round with a generously sized covered lanai just off the dining and living areas—ideal for relaxing or entertaining outdoors. The home's split-bedroom design offers privacy with three bedrooms and two baths at the front while the luxurious master suite is tucked away in the rear. The owner's retreat features a large walk-in closet dual vanities and a spacious walk-in shower. Additional highlights include: Extended covered lanai pre-plumbed for a future summer kitchen. soaring 12' ceilings in main living areas and lanai elegant tray ceilings,Stunning New Construction in Gated Golf Community of Plantation Bay! Welcome to The Davenport—an award-winning floor plan by ICI Homes offering nearly 2 600 square feet of luxury living. This thoughtfully designed 4-bedroom 3-bathroom home boasts an open-concept layout where the spacious gathering room deluxe kitchen and elegant dining area seamlessly connect perfect for both everyday living and entertaining. Enjoy Florida living year-round with a generously sized covered lanai just off the dining and living areas—ideal for relaxing or entertaining outdoors. The home's split-bedroom design offers privacy with three bedrooms and two baths at the front while the luxurious master suite is tucked away in the rear. The owner's retreat features a large walk-in closet dual vanities and a spacious walk-in shower. Additional highlights include: Extended covered lanai pre-plumbed for a future summer kitchen. soaring 12' ceilings in main living areas and lanai elegant tray ceilings in the
Property Details
Property Photos























MLS #1212322 Listing courtesy of Ici Select Realty Inc provided by Daytona Beach Area Association Of REALTORS.
Similar Listings
All listing information is deemed reliable but not guaranteed and should be independently verified through personal inspection by appropriate professionals. Listings displayed on this website may be subject to prior sale or removal from sale; availability of any listing should always be independent verified. Listing information is provided for consumer personal, non-commercial use, solely to identify potential properties for potential purchase; all other use is strictly prohibited and may violate relevant federal and state law.
The source of the listing data is as follows:
Daytona Beach Area Association Of REALTORS (updated 5/4/25 10:20 AM) |

