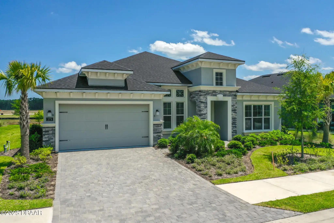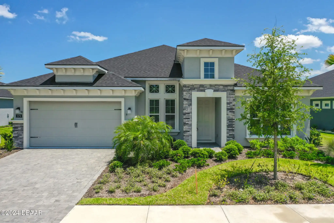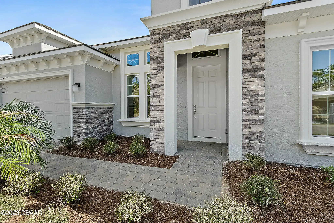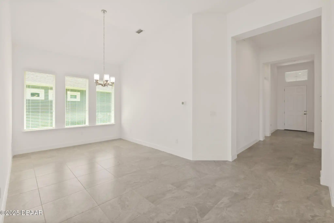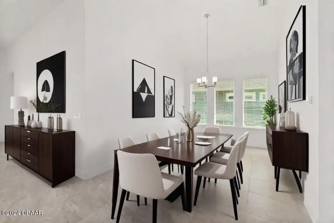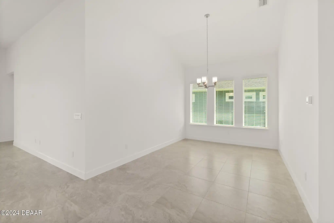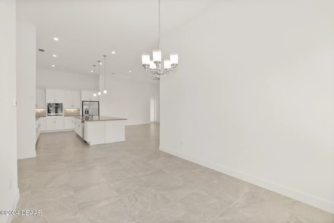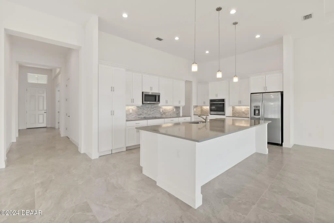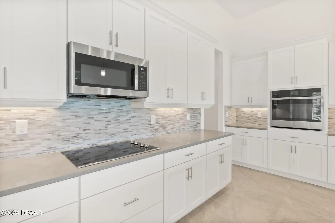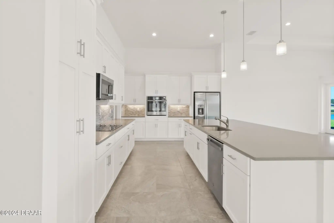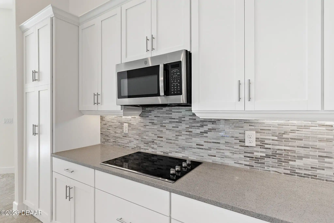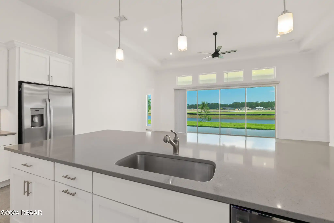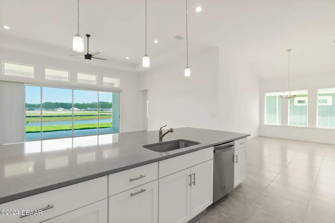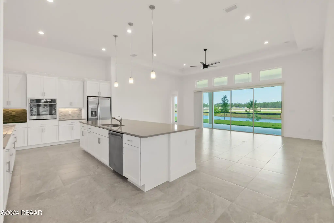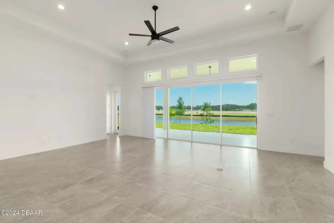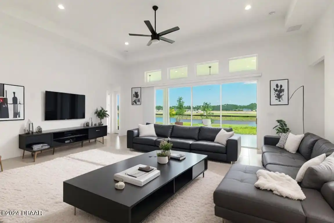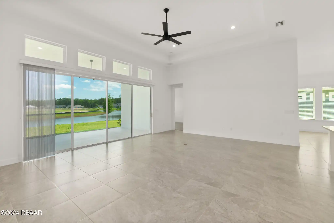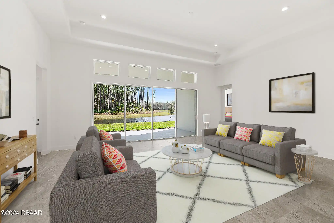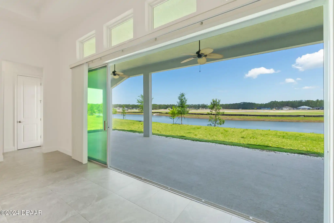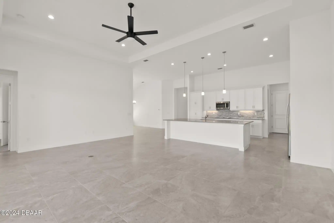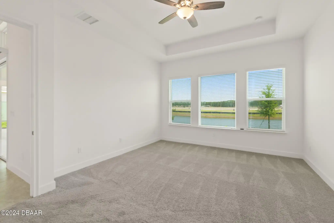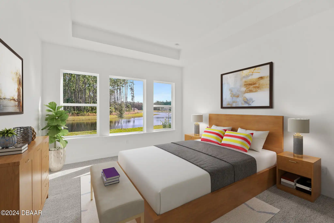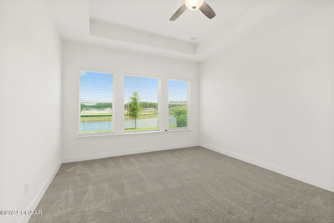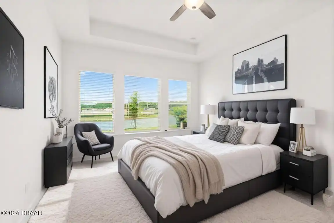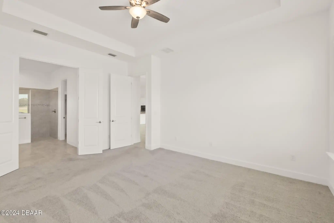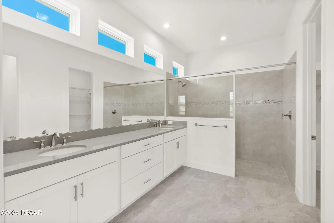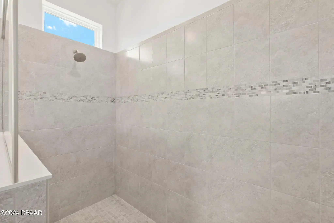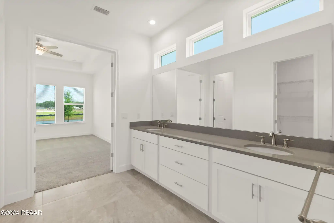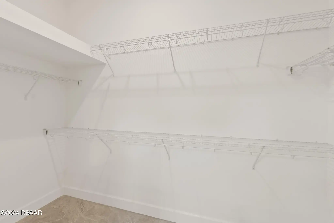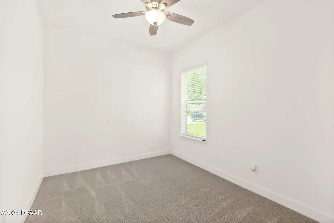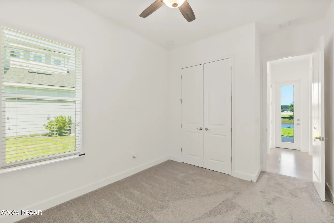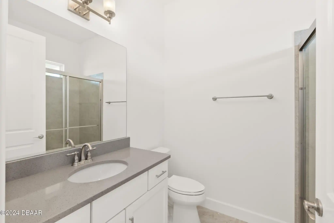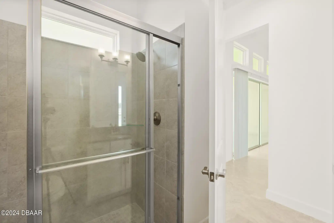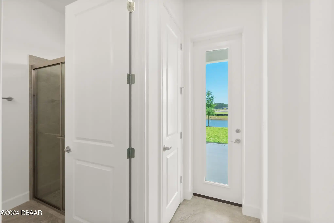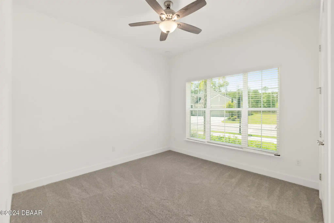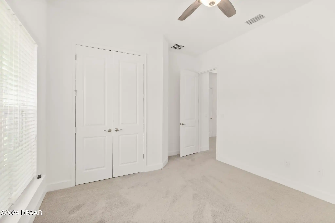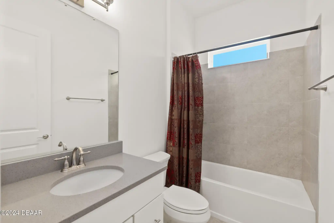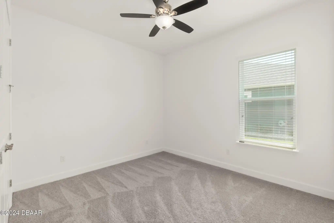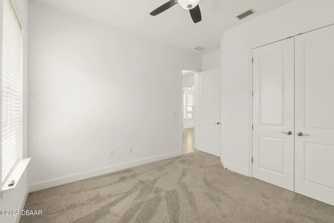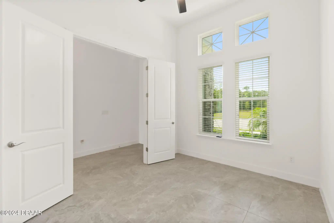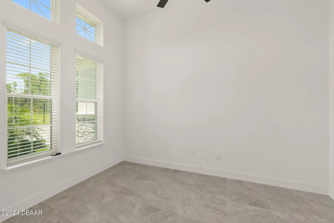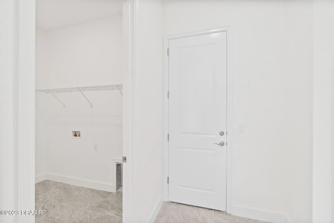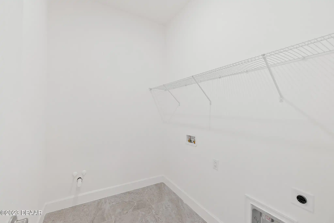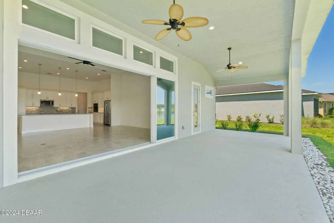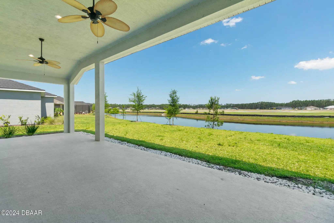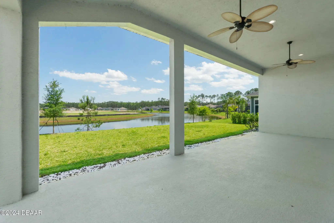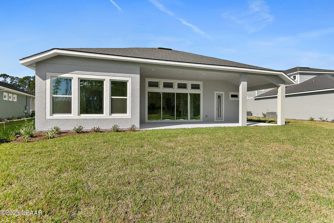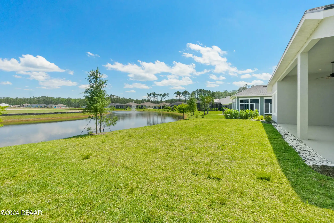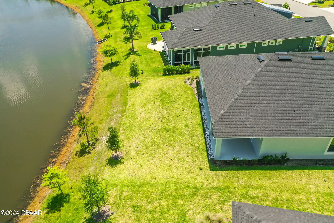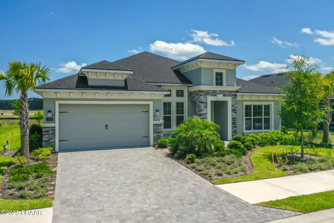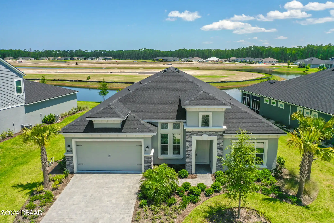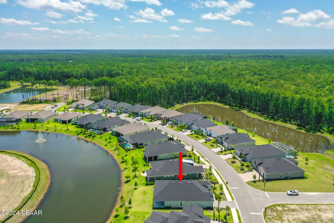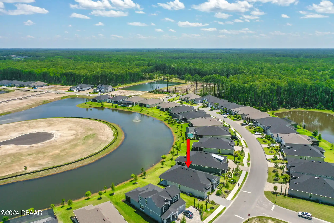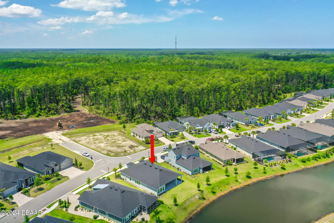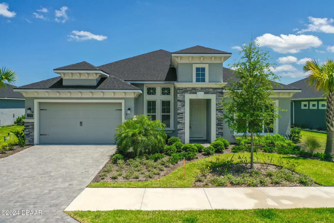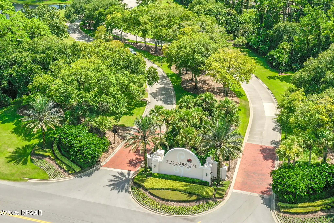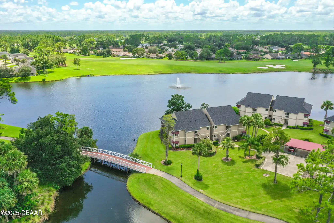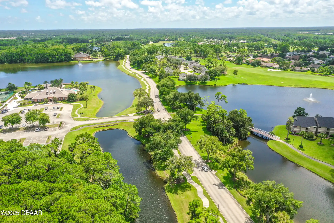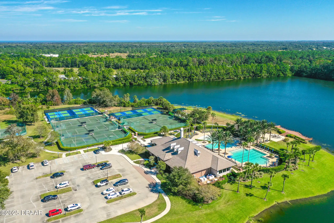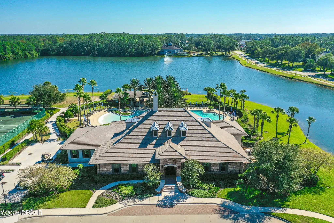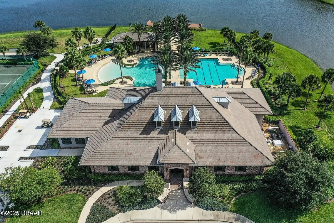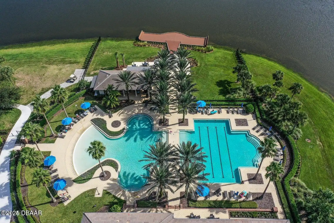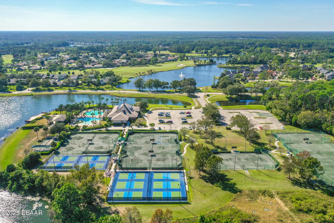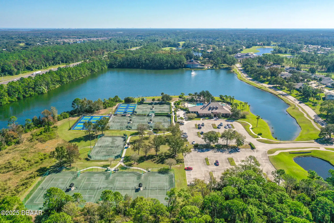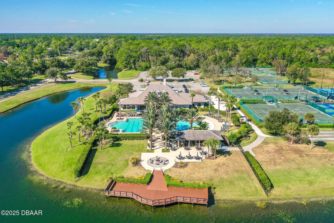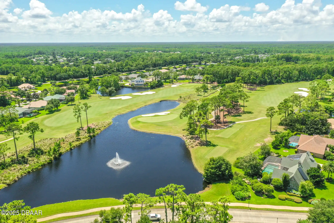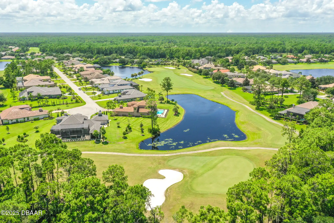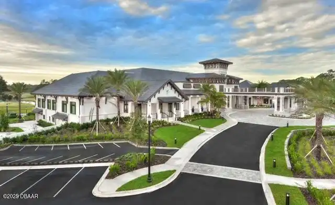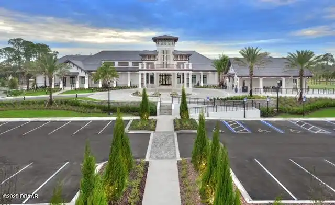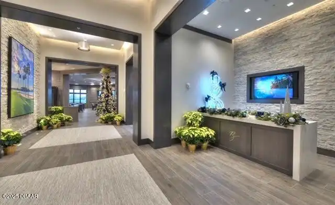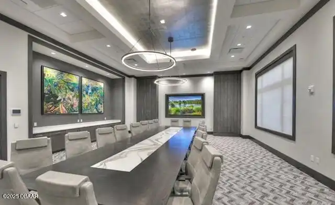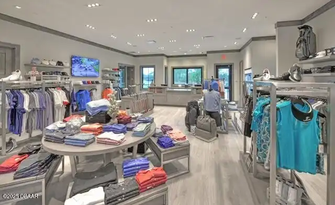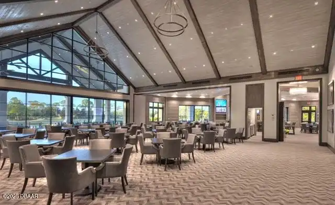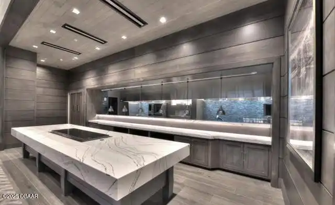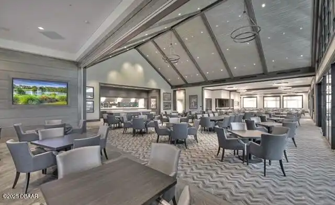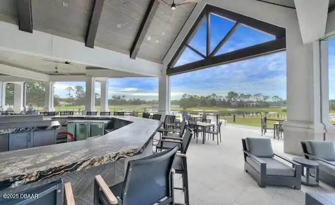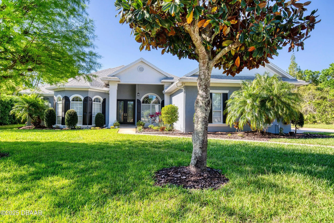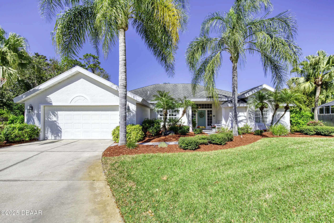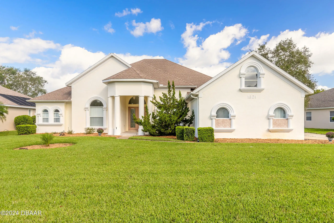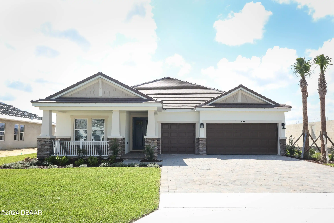379 Stirling Bridge Drive, Ormond Beach, FL
$699,000
($272/sqft)
List Status: Active
379 Stirling Bridge Drive
Ormond Beach, FL 32174
Ormond Beach, FL 32174
4 beds
3 baths
2568 living sqft
3 baths
2568 living sqft
Top Features
- Frontage: Lake Front
- Subdivision: Plantation Bay
- Built in 2022
- Style: Contemporary
- Single Family Residence
Description
**Stunning Costa Mesa Floor Plan just a few years young! Welcome to 379 Stirling Bridge a beautifully designed residence featuring 4 bedrooms plus an office 3 bathrooms and a spacious 3-car garage. This open-concept floor plan is meticulously crafted with high-end finishes throughout. As you enter you'll be greeted by a generous main living area that seamlessly connects to a massive kitchen complete with elegant quartz countertops stainless steel appliances a stylish tile backsplash and white 42-inch wood cabinets. The walk-in pantry and large island make this kitchen a chef's dream! The kitchen flows effortlessly into the family room which boasts tile flooring tray ceiling large sliding doors and transom windows that fill the space with natural light. Adjacent to the family room is a dining area featuring expansive windows and tile flooring perfect for entertaining. Retreat to the private master suite highlighted by a tray ceiling walk-in closet (Continued),**Stunning Costa Mesa Floor Plan just a few years young! Welcome to 379 Stirling Bridge a beautifully designed residence featuring 4 bedrooms plus an office 3 bathrooms and a spacious 3-car garage. This open-concept floor plan is meticulously crafted with high-end finishes throughout. As you enter you'll be greeted by a generous main living area that seamlessly connects to a massive kitchen complete with elegant quartz countertops stainless steel appliances a stylish tile backsplash and white 42-inch wood cabinets. The walk-in pantry and large island make this kitchen a chef's dream! The kitchen flows effortlessly into the family room which boasts tile flooring tray ceiling large sliding doors and transom windows that fill the space with natural light. Adjacent to the family room is a dining area featuring expansive windows and tile flooring perfect for entertaining. Retreat to the private master suite highlighted by a tray ceiling walk-in closet (Continued) and large windows. The
Property Details
Property Photos















































































MLS #1208945 Listing courtesy of Venture Development Realty Inc provided by Daytona Beach Area Association Of REALTORS.
Similar Listings
All listing information is deemed reliable but not guaranteed and should be independently verified through personal inspection by appropriate professionals. Listings displayed on this website may be subject to prior sale or removal from sale; availability of any listing should always be independent verified. Listing information is provided for consumer personal, non-commercial use, solely to identify potential properties for potential purchase; all other use is strictly prohibited and may violate relevant federal and state law.
The source of the listing data is as follows:
Daytona Beach Area Association Of REALTORS (updated 5/4/25 3:05 PM) |

