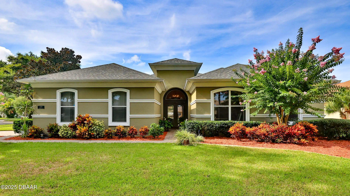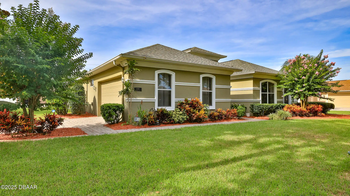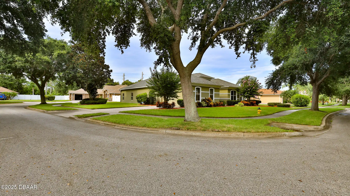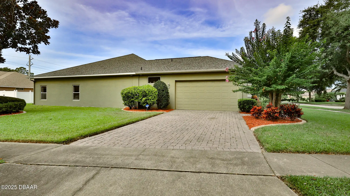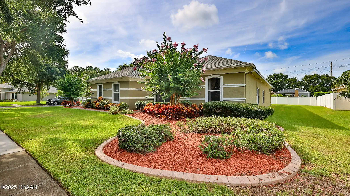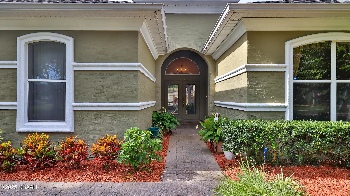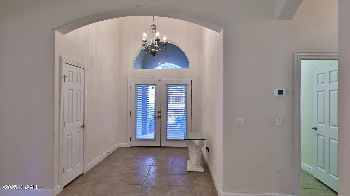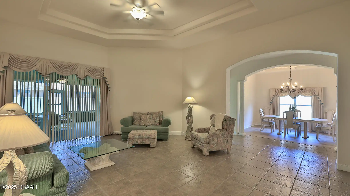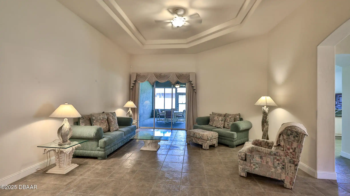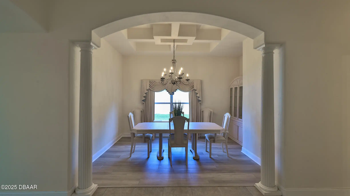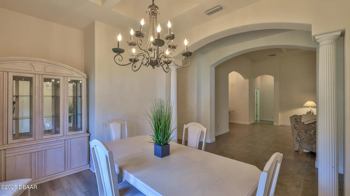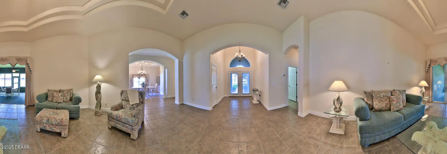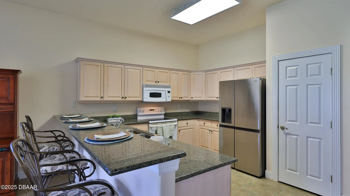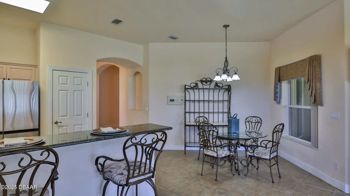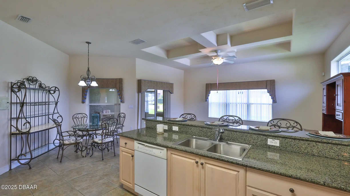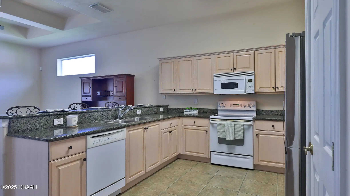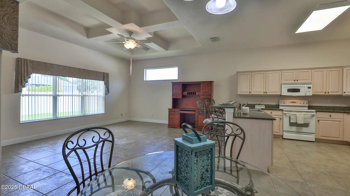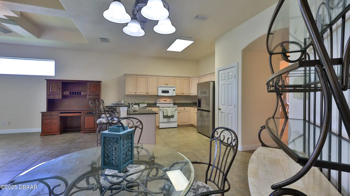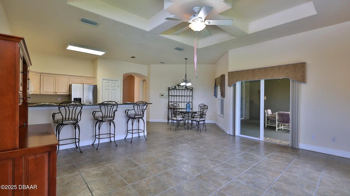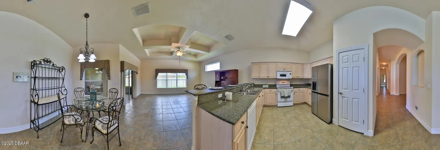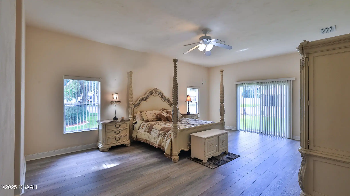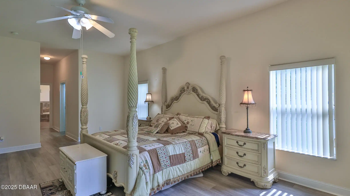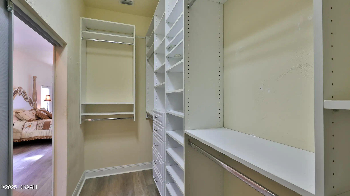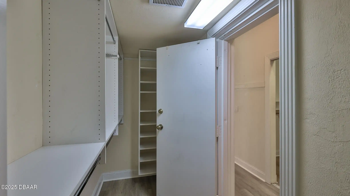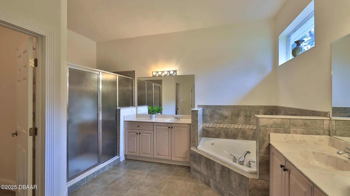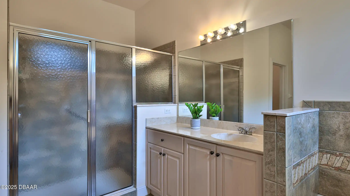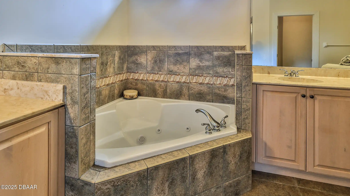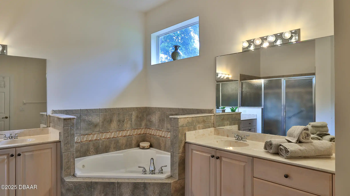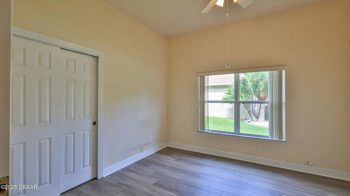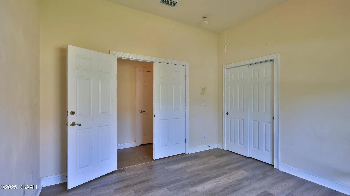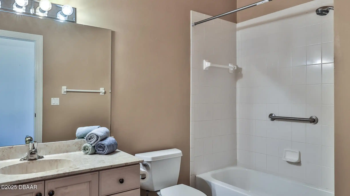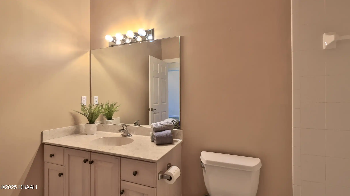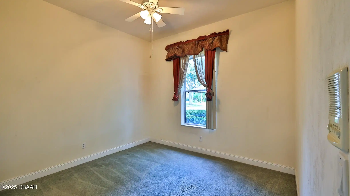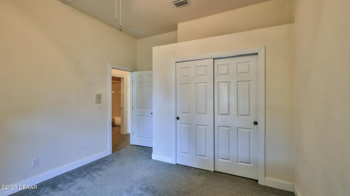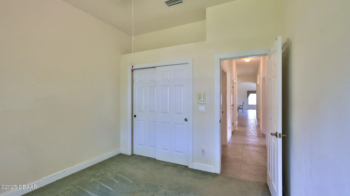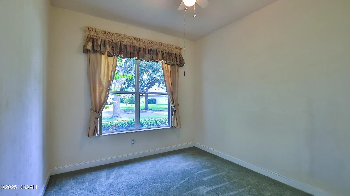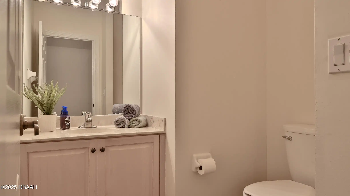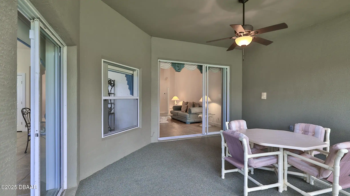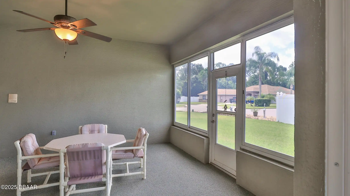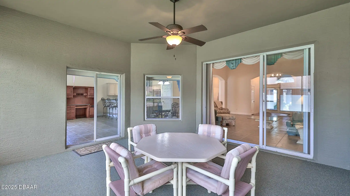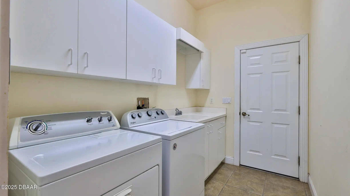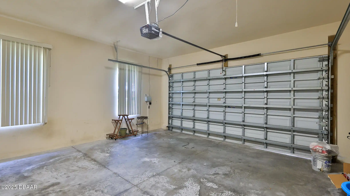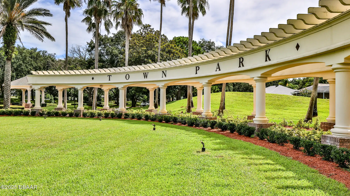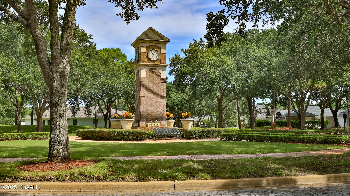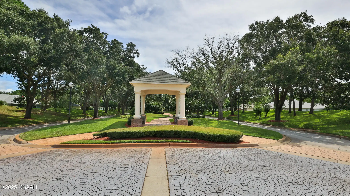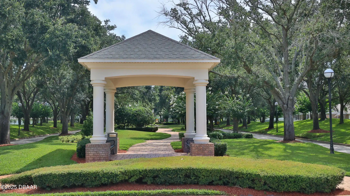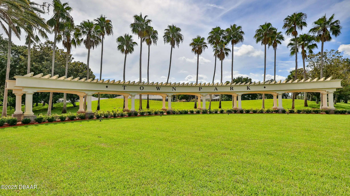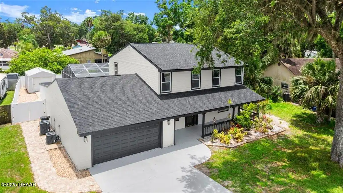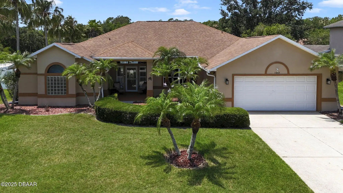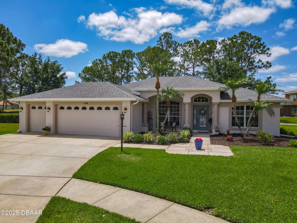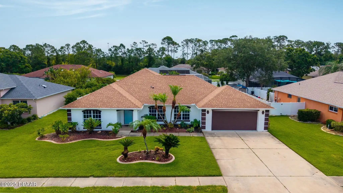4269 Mayfair Lane, Port Orange, FL
$599,000
($201/sqft)
List Status: Active
4269 Mayfair Lane
Port Orange, FL 32129
Port Orange, FL 32129
4 beds
2 baths
2979 living sqft
2 baths
2979 living sqft
Top Features
- Subdivision: Town Park
- Built in 2004
- Single Family Residence
Description
Welcome to 4269 Mayfair Lane an Elegant 4 bedroom 2.5 bath Concrete Block Estate Home nestled on a corner cul-de-sac side street lot in Town Park Port Orange! With just under 3 000 sf of Living Space this One Owner 2004 Johnson Builders home offers a split floor plan with 3 bedrooms 2.5 baths on one side and a Grand 16x22 owners suite on the opposite side. Volume Ceilings throughout with Custom built ins intercom system Ceramic Tile or NEW Vinyl Plank Flooring in most rooms & many extra features! The kitchen has beautiful granite countertops solid Light Oak wood cabinets newer Stainless Steel refrigerator breakfast bar casual dining area and it overlooks the spacious family room. Enjoy the Glass Enclosed 16x16 Lanai for reading and wildlife watching! This home features a Concrete Block 4.5x11 storm‑safe shelter room/closet off the Owners Suite for Peace of Mind. Roof 2024 A/C 2021 Water Heater 2018 Security System. Town Park is a master‑planned neighborhood offering tree lined sidewalks for walking or bicycling a magnificent entrance into the community Clock Tower round-about with brick road & community planned events. Enjoy weekends exploring nearby City Center's half-mile lake trail amphitheater events or become a member at the Port Orange YMCA. Situated in the heart of Port Orange Town Park is just 5 minutes from The Pavilion's top-tier shopping and dining easy access to top rated schools and only 15 minutes from the pristine beaches of Daytona Beach Shores!,Welcome to 4269 Mayfair Lane an Elegant 4 bedroom 2.5 bath Concrete Block Estate Home nestled on a corner cul-de-sac side street lot in Town Park Port Orange! With just under 3 000 sf of Living Space this One Owner 2004 Johnson Builders home offers a split floor plan with 3 bedrooms 2.5 baths on one side and a Grand 16x22 owners suite on the opposite side. Volume Ceilings throughout with Custom built ins intercom system Ceramic Tile or NEW Vinyl Plank Flooring in
Property Details
Property Photos















































MLS #1215576 Listing courtesy of Coldwell Banker Coast Realty provided by Daytona Beach Area Association Of REALTORS.
Similar Listings
All listing information is deemed reliable but not guaranteed and should be independently verified through personal inspection by appropriate professionals. Listings displayed on this website may be subject to prior sale or removal from sale; availability of any listing should always be independent verified. Listing information is provided for consumer personal, non-commercial use, solely to identify potential properties for potential purchase; all other use is strictly prohibited and may violate relevant federal and state law.
The source of the listing data is as follows:
Daytona Beach Area Association Of REALTORS (updated 7/15/25 12:49 AM) |

