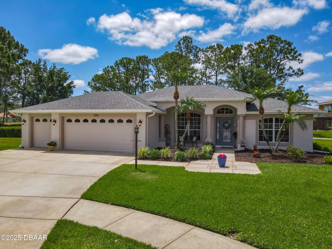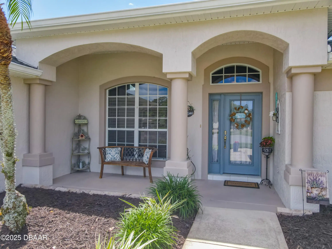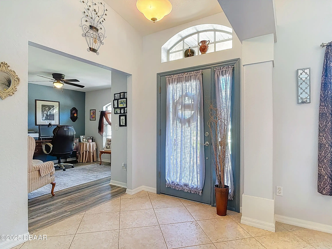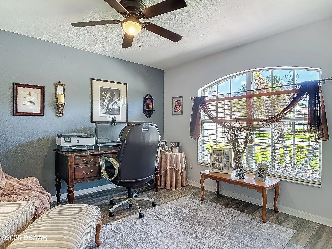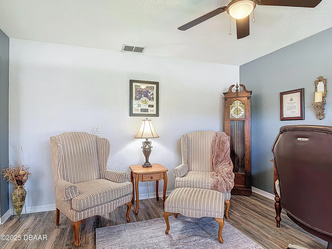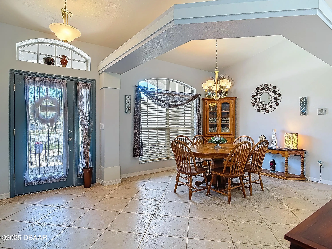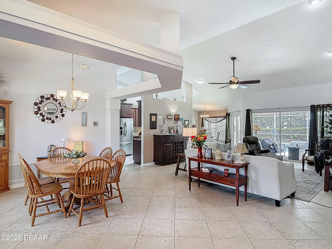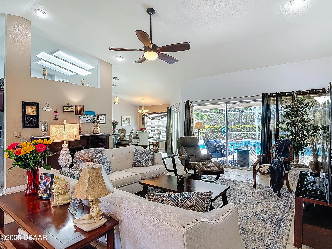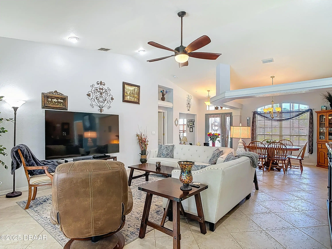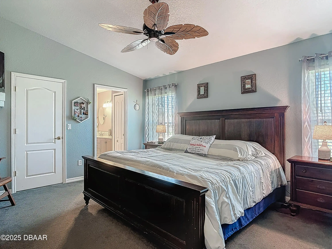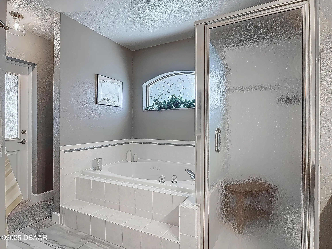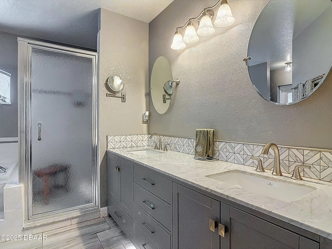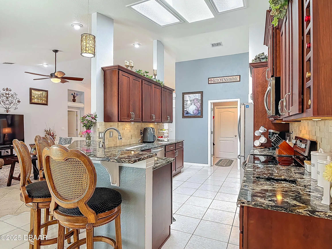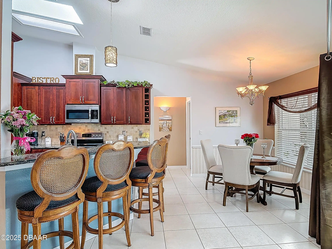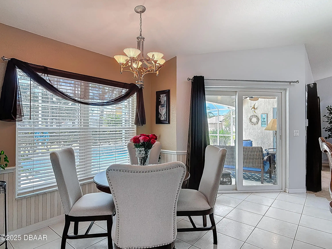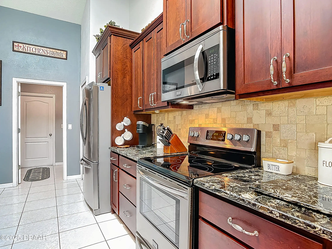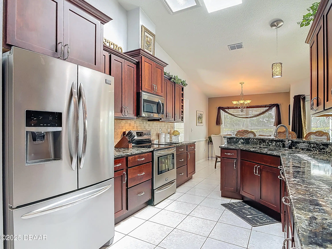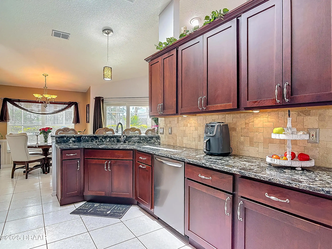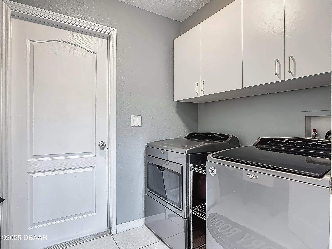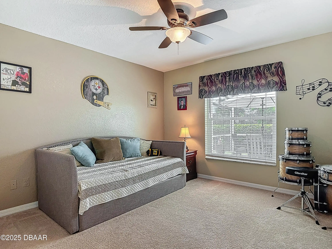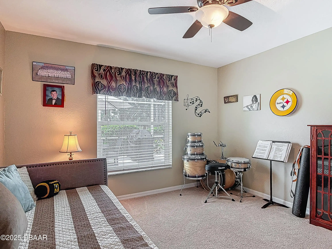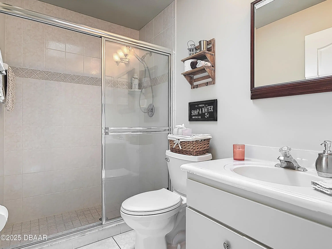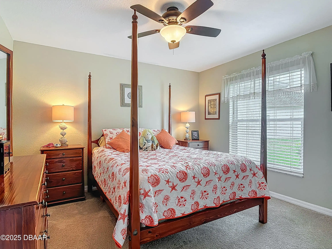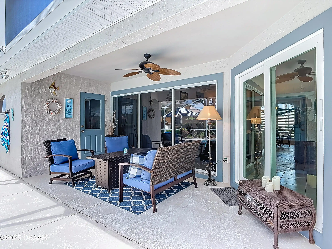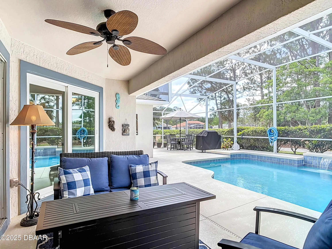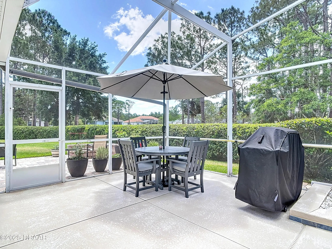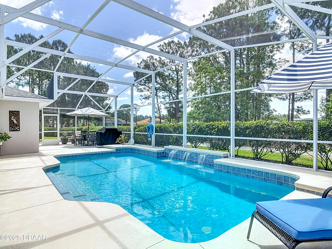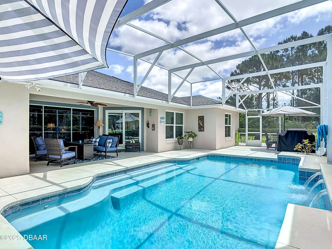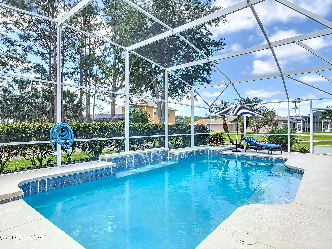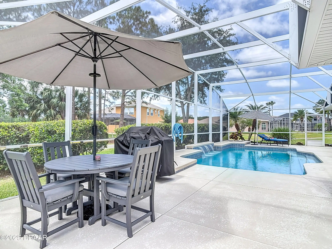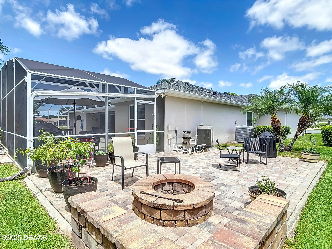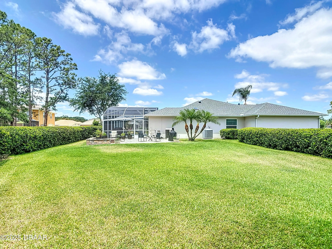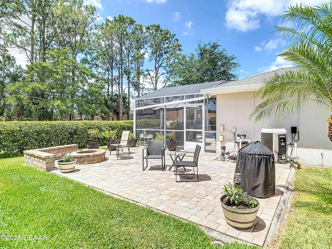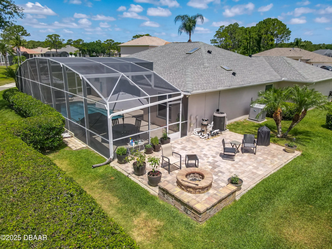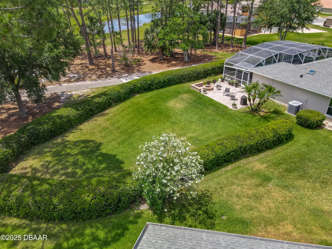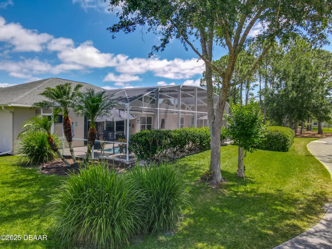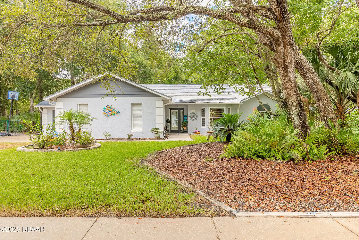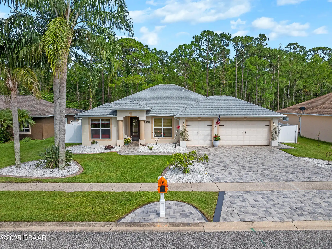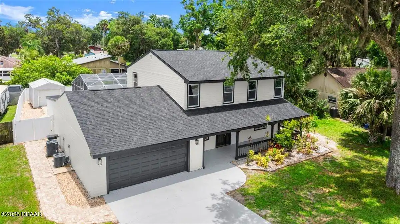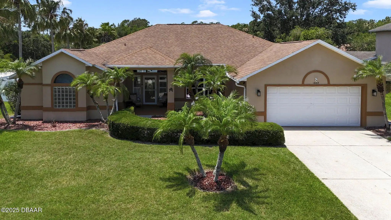1156 Rivercrest Court, Port Orange, FL
$579,900
($287/sqft)
List Status: Pending
1156 Rivercrest Court
Port Orange, FL 32128
Port Orange, FL 32128
4 beds
2 baths
2022 living sqft
2 baths
2022 living sqft
Top Features
- View: Pool, View: Pool
- Subdivision: Cypress Head
- Built in 2001
- Single Family Residence
Description
Nestled on the golf course and a quiet cul-de-sac this stunning home is set on a desirable pie-shaped lot that offers exceptional privacy surrounded by lush manicured hedges. Step into your own backyard oasis featuring a heated pool with captivating triple waterfalls perfect for relaxation and entertaining. The outdoor space is truly expansive with a charming paver patio complete with a cozy fire pit along with a generous grassy side yard ideal for games children or pets to frolic. Inside the home boasts a blend of formal and casual living spaces giving you plenty of options to unwind or host gatherings. A welcoming front porch invites you into a spacious dining room perfectly designed for dinner parties. A versatile 4th bedroom or flex room off the foyer serves excellently as an office or den while the impressive family room features soaring volume ceilings and sliding glass doors that seamlessly connect to the screened lanai and pool area. The bright and airy kitchen is a chef's dream with an abundance of elegant wood cabinetry sleek Cambria granite countertops and quality stainless steel appliances. Enjoy casual meals at the breakfast bar or in the inviting eating area that overlooks the serene pool setting. Retreat to the serene master suite which includes a generous walk-in closet and a luxurious en-suite bath featuring a double sink vanity a relaxing jetted tub and a spacious shower with lanai access. Two additional bedrooms share a well-appointed bath providing comfort and functionality for family or guests. The practical laundry room complete with a utility tub and a second pantry leads to an oversized 2 1/2 car garage that accommodates all your toys. This meticulously maintained home is a true gemmove in and start enjoying the lifestyle you've been dreaming of!,Nestled on the golf course and a quiet cul-de-sac this stunning home is set on a desirable pie-shaped lot that offers exceptional privacy surrounded by lush manicured hedges.
Property Details
Property Photos





































MLS #1212927 Listing courtesy of Beechler Realty Group provided by Daytona Beach Area Association Of REALTORS.
Similar Listings
All listing information is deemed reliable but not guaranteed and should be independently verified through personal inspection by appropriate professionals. Listings displayed on this website may be subject to prior sale or removal from sale; availability of any listing should always be independent verified. Listing information is provided for consumer personal, non-commercial use, solely to identify potential properties for potential purchase; all other use is strictly prohibited and may violate relevant federal and state law.
The source of the listing data is as follows:
Daytona Beach Area Association Of REALTORS (updated 7/15/25 6:04 AM) |

