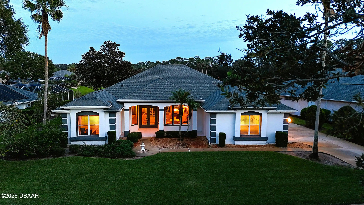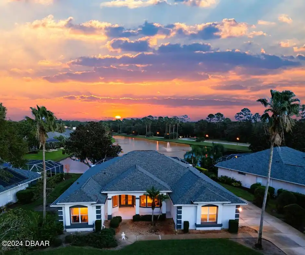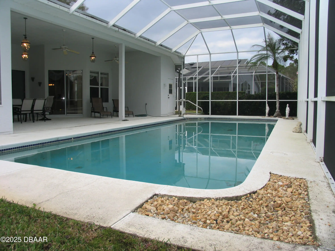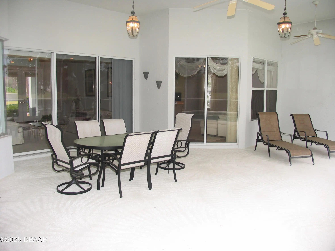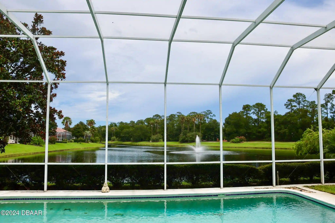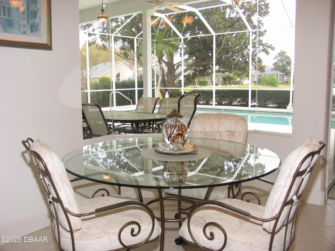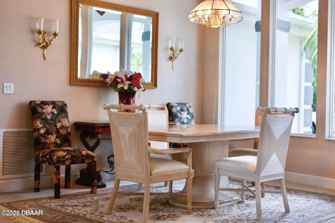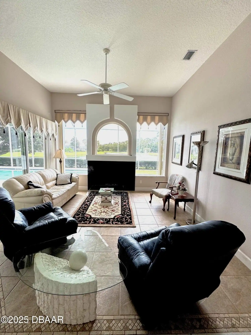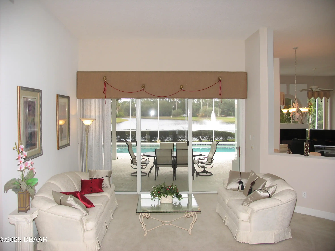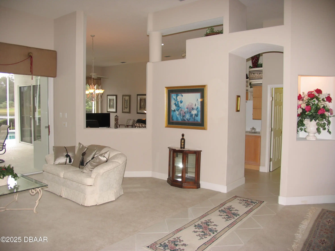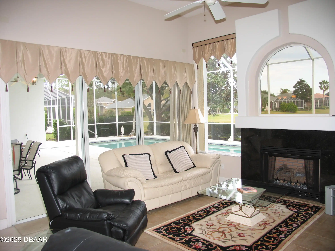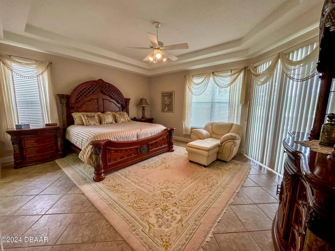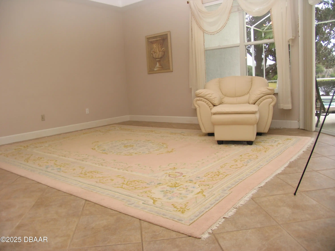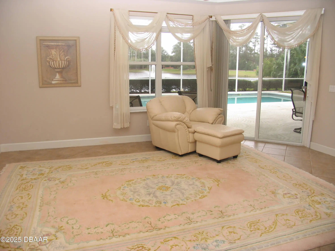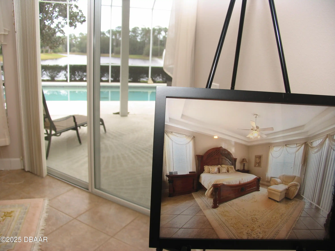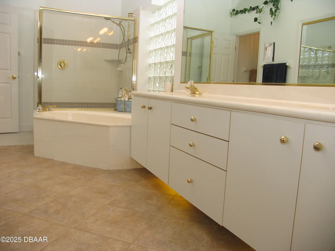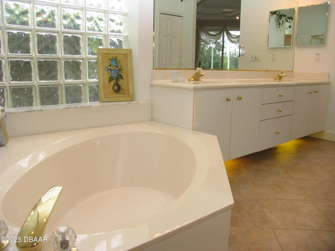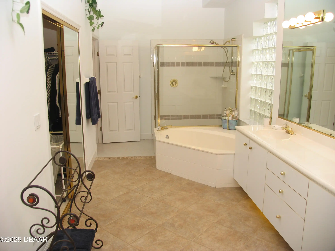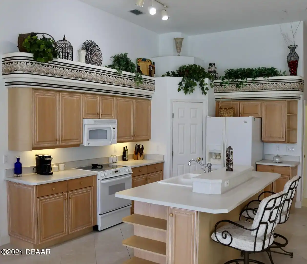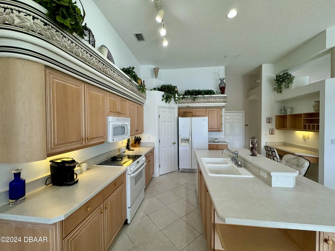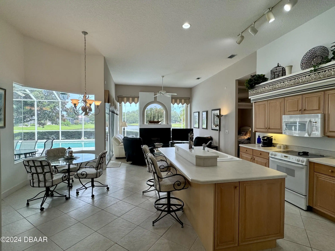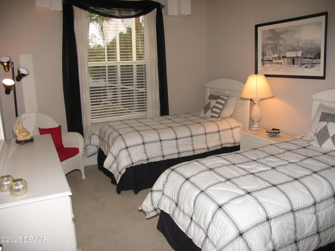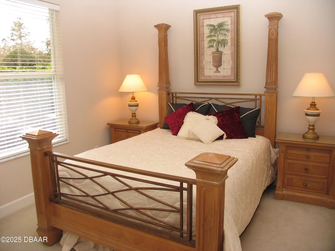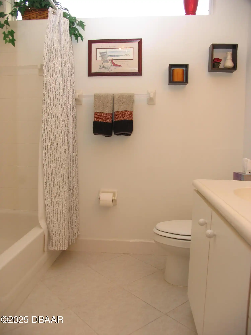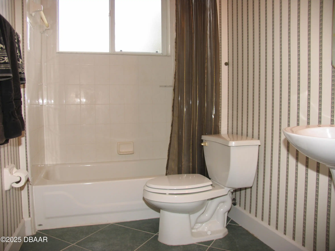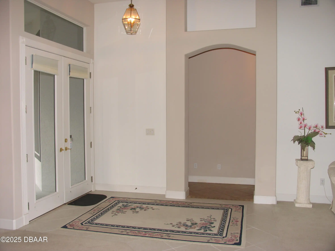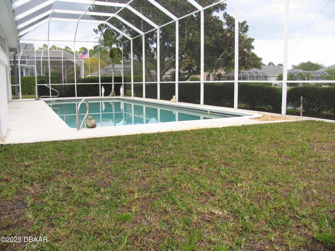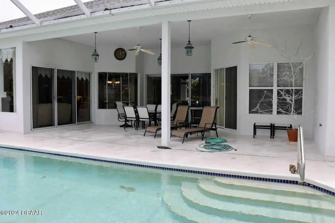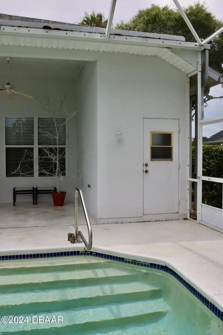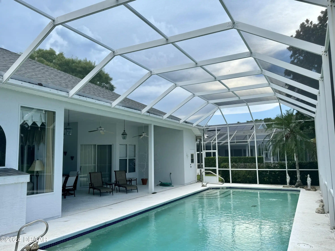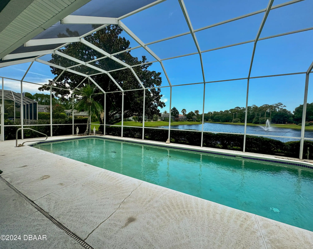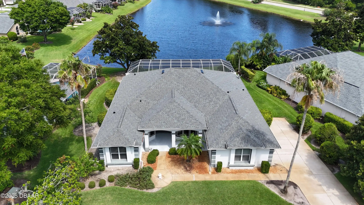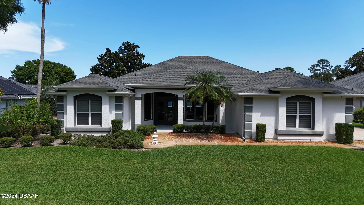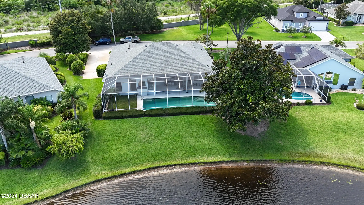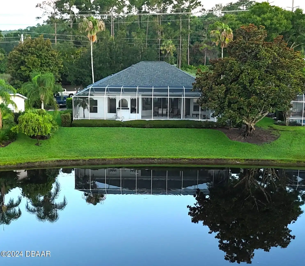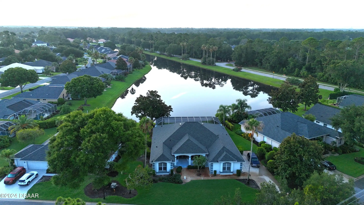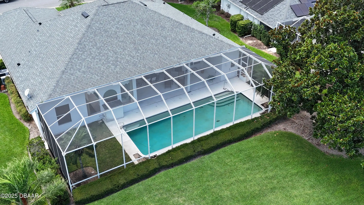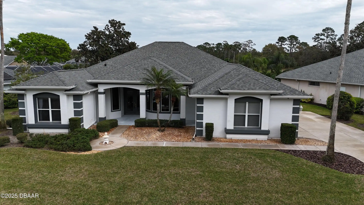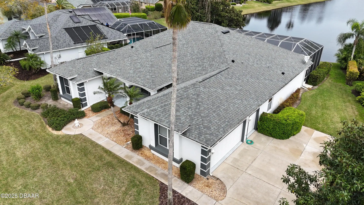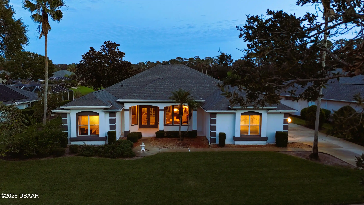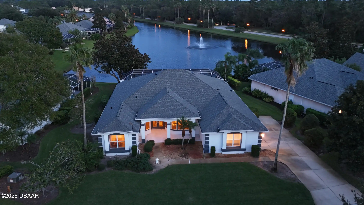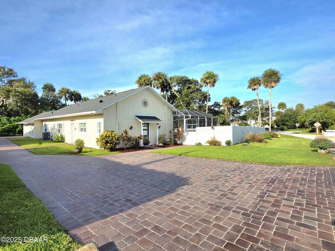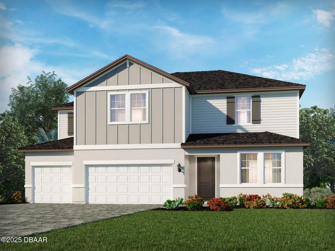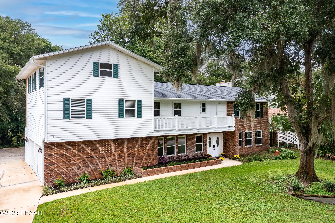4 Lakewood Drive, Ormond Beach, FL
$599,000
($227/sqft)
List Status: Active
4 Lakewood Drive
Ormond Beach, FL 32174
Ormond Beach, FL 32174
4 beds
4 baths
2633 living sqft
4 baths
2633 living sqft
Top Features
- Frontage: Pond, Waterfront Features: Pond
- View: Water, Water
- Subdivision: Plantation Bay
- Built in 1998
- Style: Ranch, Architectural Style: Ranch
- Single Family Residence
Description
You're not just buying a house—you're signing up for a lifestyle upgrade. Welcome to Plantation Bay where neighbors know your name and ''something to do'' is always on the schedule. Want to perfect your swing? Take your pick from three golf courses—pros included (no promises on fixing your slice though). More of a competitor? The tennis pickleball and bocce courts are waiting. Looking to relax? You've got the Founders Club Prestwick Clubhouse and Cabana Bar—aka three different excuses not to cook dinner. And yes there's a pool fitness center and spa because life's too short not to spoil yourself. Step inside this home and you'll get the full ''wow'' treatment: a grand entryway soaring ceilings bright open spaces and a living room that practically begs you to show it off. The view? Your own pool screened enclosure lake fountain and fireplace—because one focal point just isn't enough. The owner's suite is basically a retreat within a retreat ,You're not just buying a house—you're signing up for a lifestyle upgrade. Welcome to Plantation Bay where neighbors know your name and ''something to do'' is always on the schedule. Want to perfect your swing? Take your pick from three golf courses—pros included (no promises on fixing your slice though). More of a competitor? The tennis pickleball and bocce courts are waiting. Looking to relax? You've got the Founders Club Prestwick Clubhouse and Cabana Bar—aka three different excuses not to cook dinner. And yes there's a pool fitness center and spa because life's too short not to spoil yourself. Step inside this home and you'll get the full ''wow'' treatment: a grand entryway soaring ceilings bright open spaces and a living room that practically begs you to show it off. The view? Your own pool screened enclosure lake fountain and fireplace—because one focal point just isn't enough. The owner's suite is basically a retreat within a retreat retreat within a retreat with room to breathe a walk-i
Property Details
Property Photos










































MLS #1200867 Listing courtesy of Realty Pros Assured provided by Daytona Beach Area Association Of REALTORS.
All listing information is deemed reliable but not guaranteed and should be independently verified through personal inspection by appropriate professionals. Listings displayed on this website may be subject to prior sale or removal from sale; availability of any listing should always be independent verified. Listing information is provided for consumer personal, non-commercial use, solely to identify potential properties for potential purchase; all other use is strictly prohibited and may violate relevant federal and state law.
The source of the listing data is as follows:
Daytona Beach Area Association Of REALTORS (updated 9/2/25 7:09 AM) |

