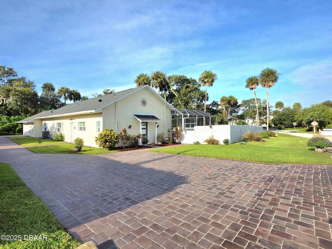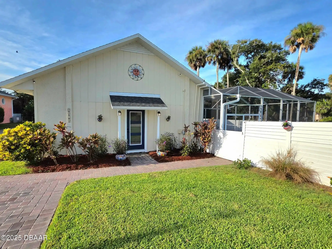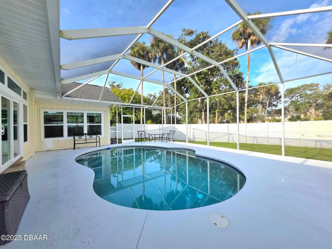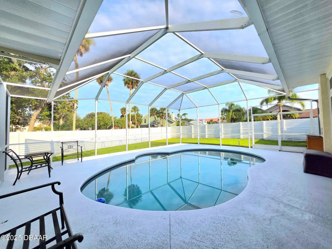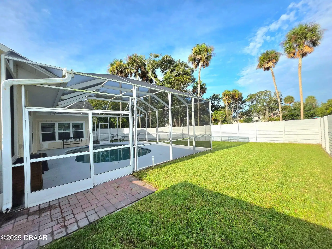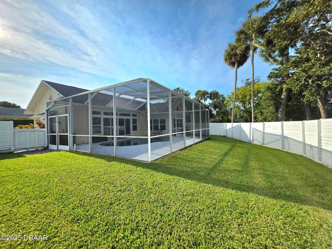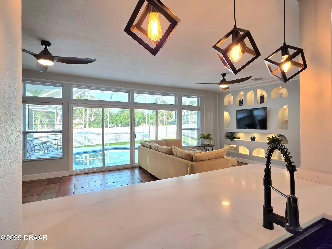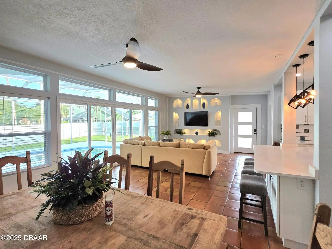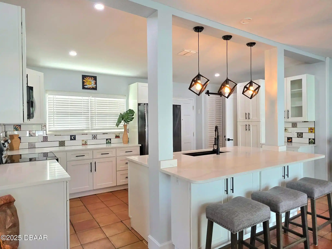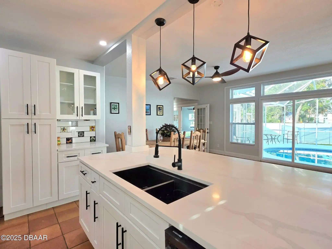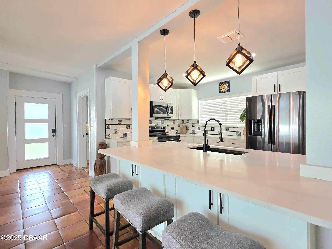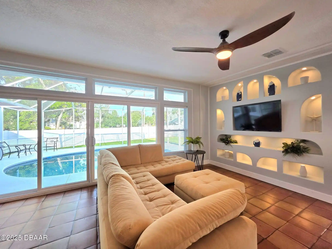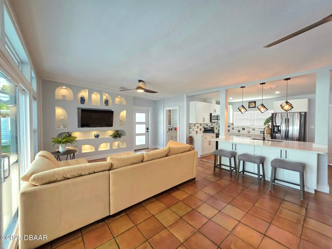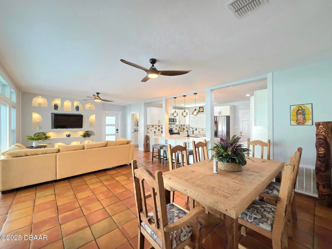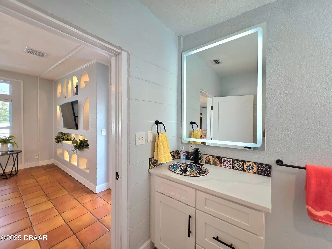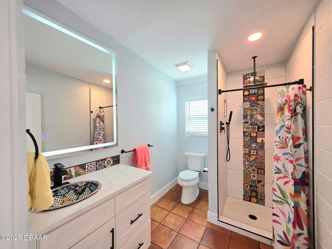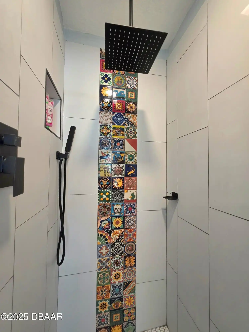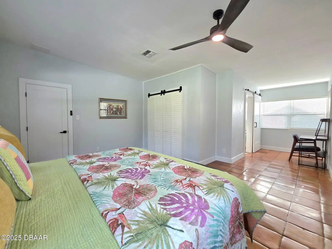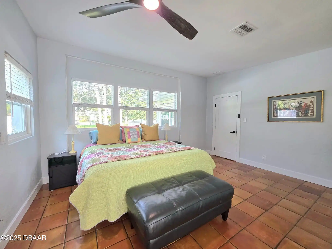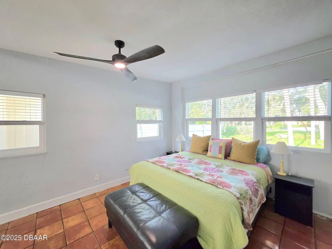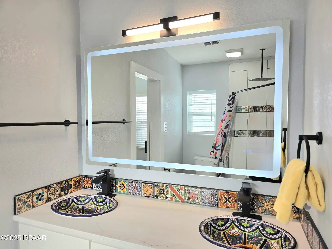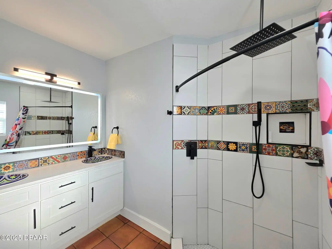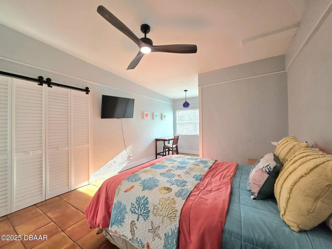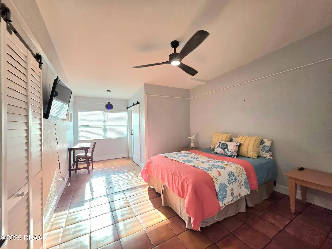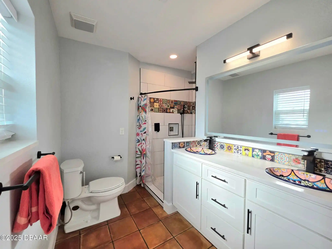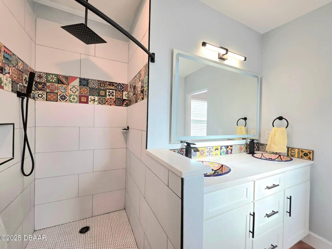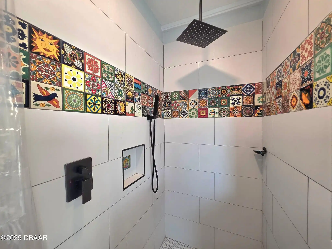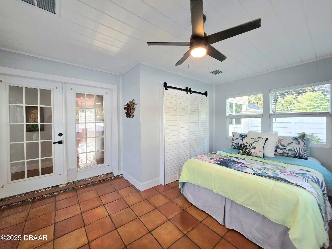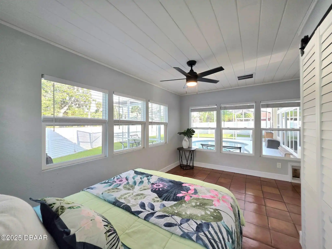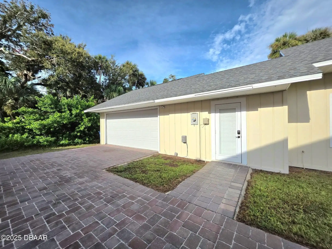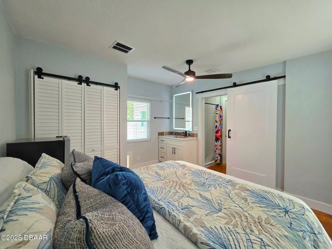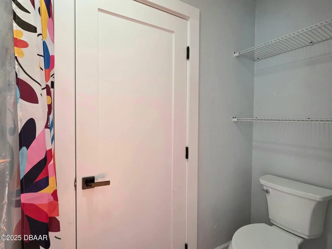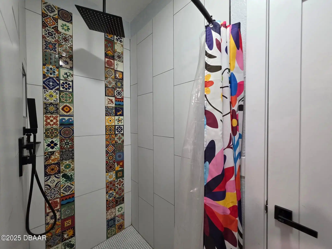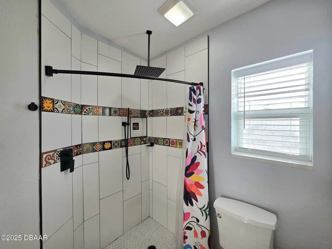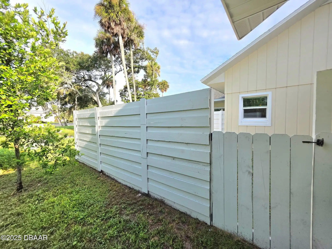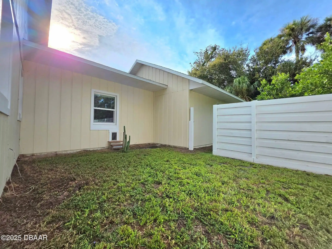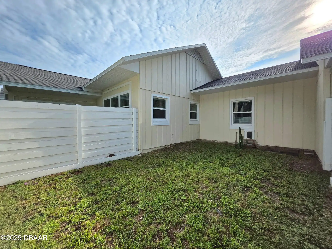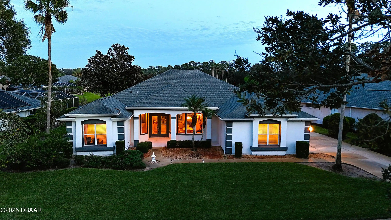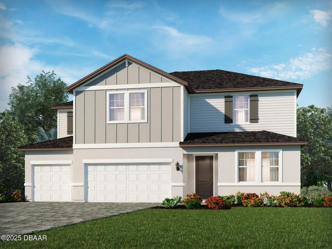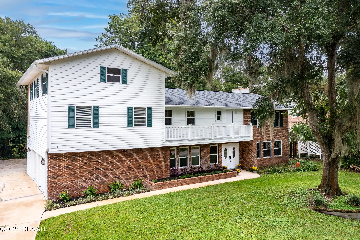2215 John Anderson Drive, Ormond Beach, FL
$599,000
($293/sqft)
List Status: Active
2215 John Anderson Drive
Ormond Beach, FL 32176
Ormond Beach, FL 32176
4 beds
4 baths
2047 living sqft
4 baths
2047 living sqft
Top Features
- Subdivision: Augustine Oaks
- Built in 1952
- Style: Ranch, Architectural Style: Ranch
- Single Family Residence
Description
Gorgeously Remodeled 4/4 Pool Home with an attached ADU! BRAND NEW ROOF 8/2025! ALL FURNITURE INCLUDED! Three of the Bedrooms feature their very own ensuites with custom tiled showers custom vanities state of the art LED lighted mirrors and light fixtures!! The stunning kitchen boasts of white shaker cabinetry with black hardware subway tile backsplash with imported Mexican tile quartz counters an eat-at-bar custom LED pendent lighting and newer appliances. The spacious open floor plan brings the living dining and kitchen together creating the perfect place to entertain!! Large sliders open to a private screened pool and patio. Other features include: Saltillo tiled floors throughout insulated double pane windows modern remote controlled fans/light fixtures recessed lighting HUGE closets inside laundry and a privacy fence. The attached ADU features a private yard too! And there's a 2 car garage with an extended paver driveway offers parking for ALL the family!,Gorgeously Remodeled 4/4 Pool Home with an attached ADU! BRAND NEW ROOF 8/2025! ALL FURNITURE INCLUDED! Three of the Bedrooms feature their very own ensuites with custom tiled showers custom vanities state of the art LED lighted mirrors and light fixtures!! The stunning kitchen boasts of white shaker cabinetry with black hardware subway tile backsplash with imported Mexican tile quartz counters an eat-at-bar custom LED pendent lighting and newer appliances. The spacious open floor plan brings the living dining and kitchen together creating the perfect place to entertain!! Large sliders open to a private screened pool and patio. Other features include: Saltillo tiled floors throughout insulated double pane windows modern remote controlled fans/light fixtures recessed lighting HUGE closets inside laundry and a privacy fence. The attached ADU features a private yard too! And there's a 2 car garage with an extended paver driveway offers parking for ALL the family! Prestigious John Anderso
Property Details
Property Photos





































MLS #1217328 Listing courtesy of Aloha Realty Of Florida Llc provided by Daytona Beach Area Association Of REALTORS.
All listing information is deemed reliable but not guaranteed and should be independently verified through personal inspection by appropriate professionals. Listings displayed on this website may be subject to prior sale or removal from sale; availability of any listing should always be independent verified. Listing information is provided for consumer personal, non-commercial use, solely to identify potential properties for potential purchase; all other use is strictly prohibited and may violate relevant federal and state law.
The source of the listing data is as follows:
Daytona Beach Area Association Of REALTORS (updated 9/2/25 2:30 PM) |

