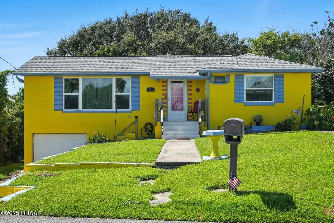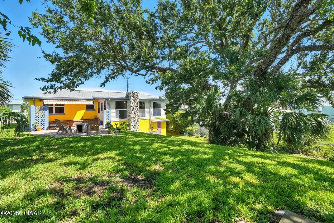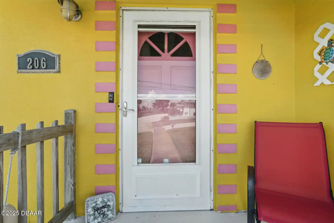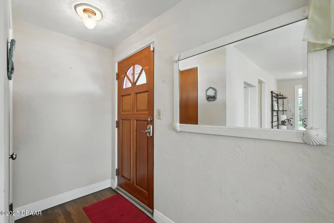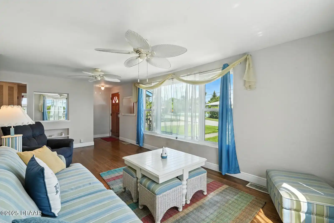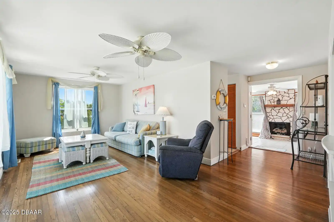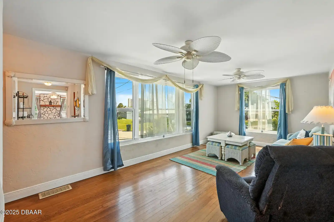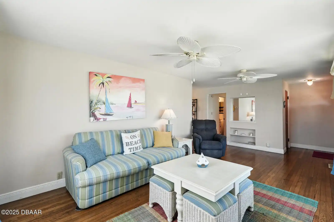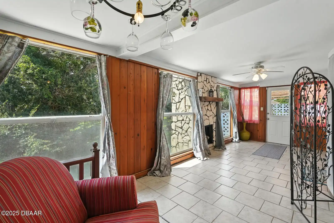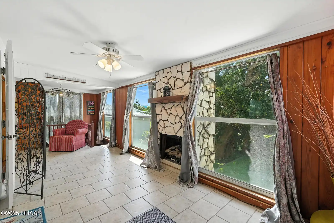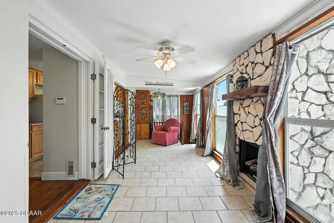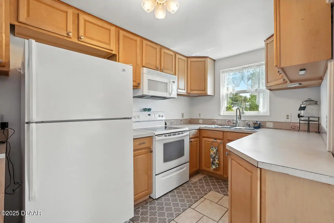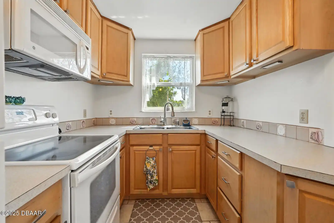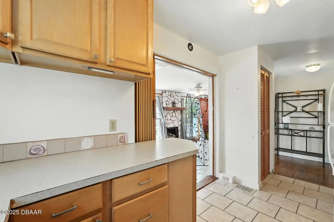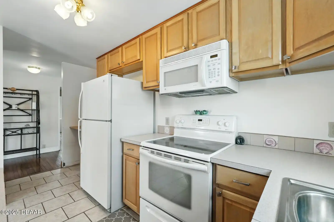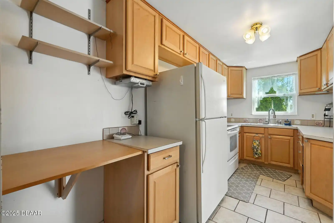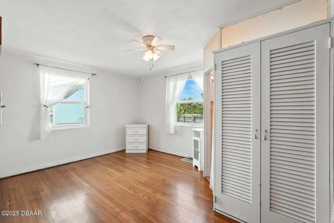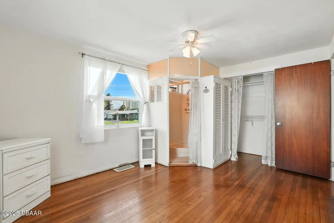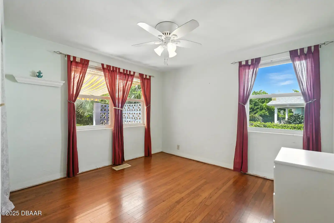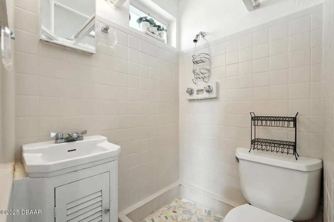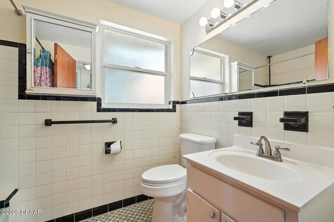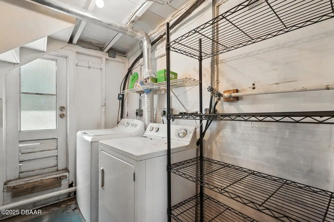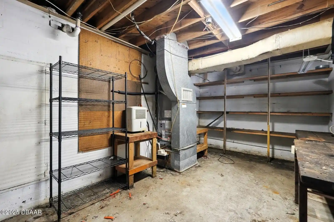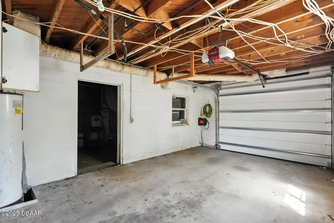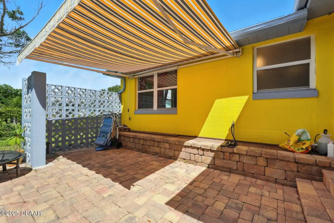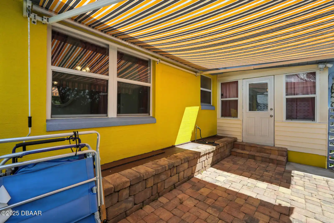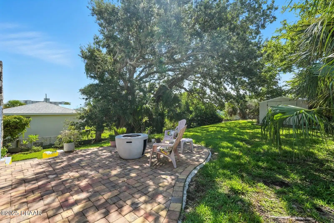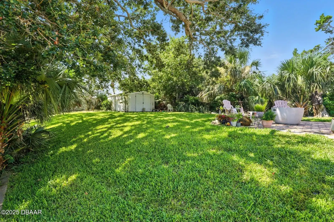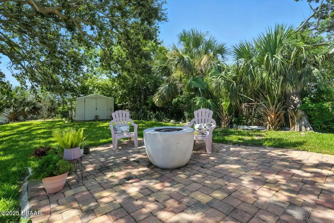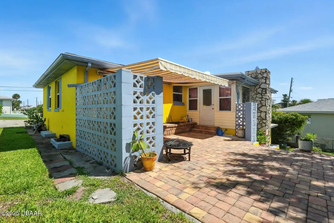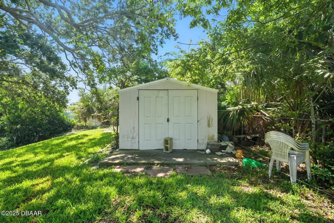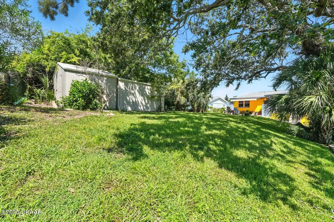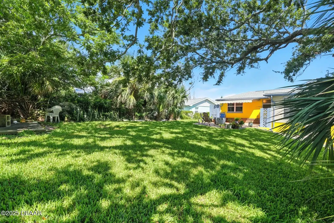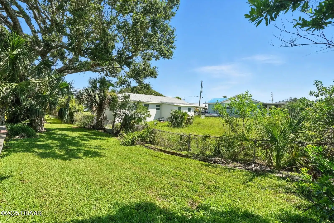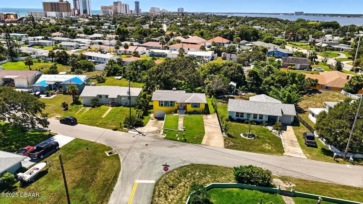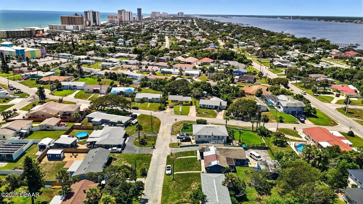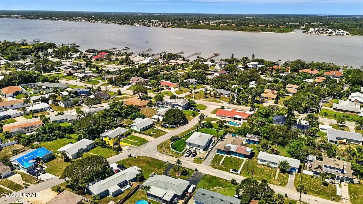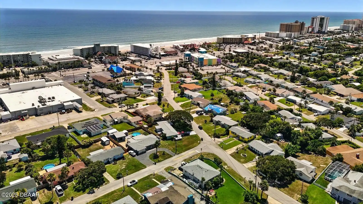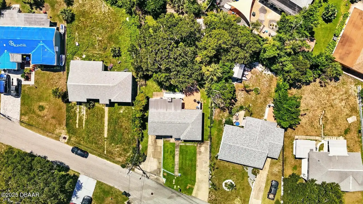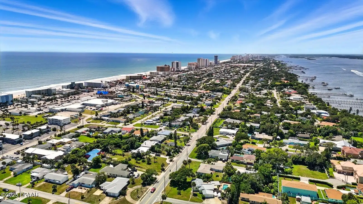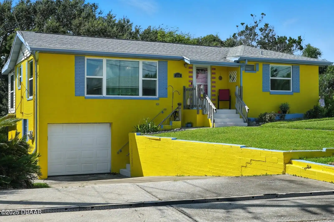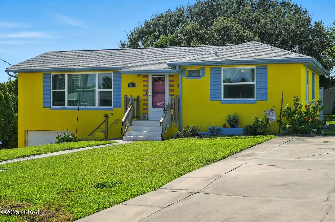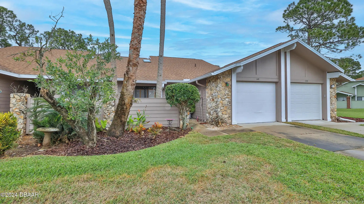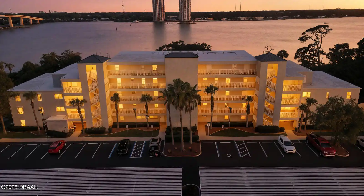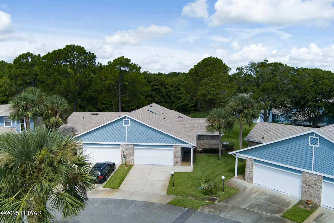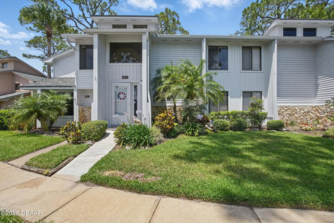206 Bonner Avenue, Daytona Beach, FL
$255,000
($288/sqft)
List Status: Pending
206 Bonner Avenue
Daytona Beach, FL 32118
Daytona Beach, FL 32118
2 beds
2 baths
885 living sqft
2 baths
885 living sqft
Top Features
- Subdivision: Not In Subdivision
- Built in 1951
- Style: Ranch, Architectural Style: Ranch
- Single Family Residence
Description
Beachside Gem - Steps to the Ocean! Bursting with bright coastal charm this colorful 2-bedroom 2-bath home (hello sunny yellow!) is all about location — just one block from the beach and minutes to dining shopping and everything Daytona has to offer. Priced to sell it's the perfect chance to create your own coastal oasis or transform it into a high-demand rental property. Sitting on a generous 0.24-acre lot the backyard offers plenty of room for entertaining gardening or adding future upgrades like a patio or pool. The lower level features a garage and bonus storage room ideal for surfboards bikes or a workshop while multiple sheds out back provide even more storage. Inside you'll find natural light original hardwood floors and a versatile sunroom that could serve as an office lounge or playroom. This home is a blank canvas with endless potential. Whether you're dreaming of a beachside retreat or an investment opportunity this gem offers the space charm and location to make it your own.,Beachside Gem - Steps to the Ocean! Bursting with bright coastal charm this colorful 2-bedroom 2-bath home (hello sunny yellow!) is all about location — just one block from the beach and minutes to dining shopping and everything Daytona has to offer. Priced to sell it's the perfect chance to create your own coastal oasis or transform it into a high-demand rental property. Sitting on a generous 0.24-acre lot the backyard offers plenty of room for entertaining gardening or adding future upgrades like a patio or pool. The lower level features a garage and bonus storage room ideal for surfboards bikes or a workshop while multiple sheds out back provide even more storage. Inside you'll find natural light original hardwood floors and a versatile sunroom that could serve as an office lounge or playroom. This home is a blank canvas with endless potential. Whether you're dreaming of a beachside retreat or an investment opportunity this gem offers the spac
Property Details
Property Photos










































MLS #1216882 Listing courtesy of Keller Williams Realty Florida Partners provided by Daytona Beach Area Association Of REALTORS.
Similar Listings
All listing information is deemed reliable but not guaranteed and should be independently verified through personal inspection by appropriate professionals. Listings displayed on this website may be subject to prior sale or removal from sale; availability of any listing should always be independent verified. Listing information is provided for consumer personal, non-commercial use, solely to identify potential properties for potential purchase; all other use is strictly prohibited and may violate relevant federal and state law.
The source of the listing data is as follows:
Daytona Beach Area Association Of REALTORS (updated 8/29/25 9:11 PM) |

