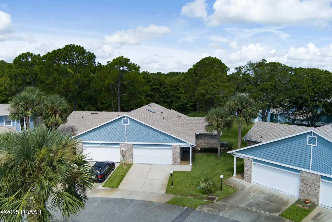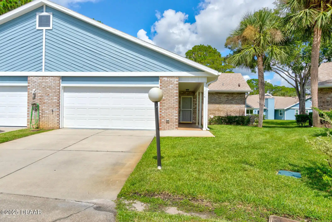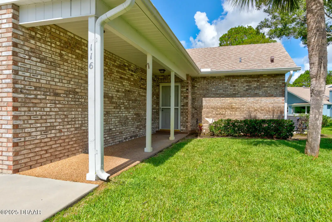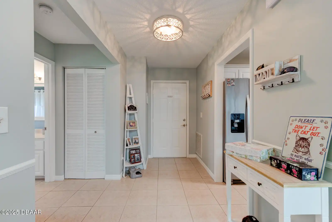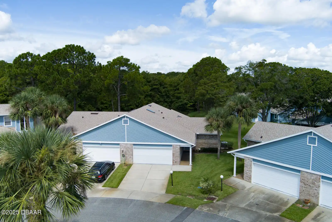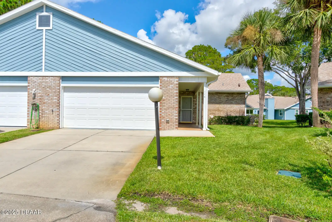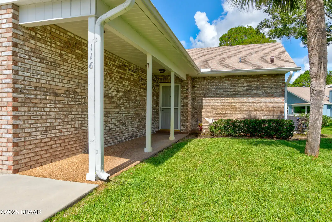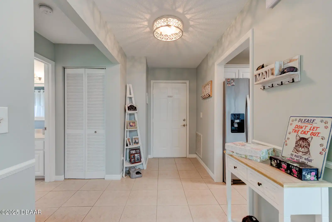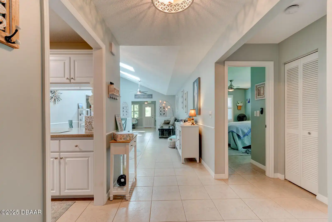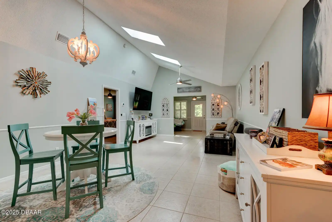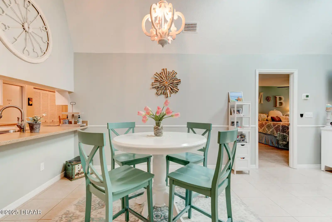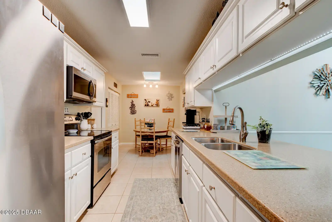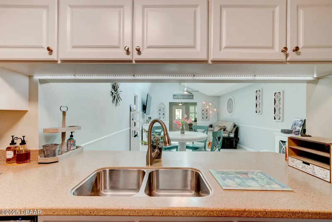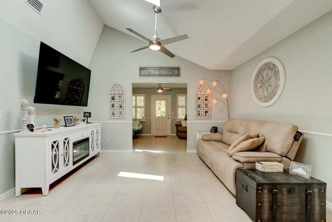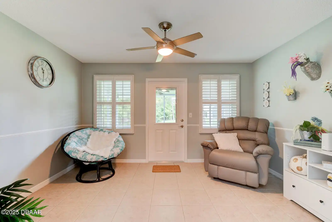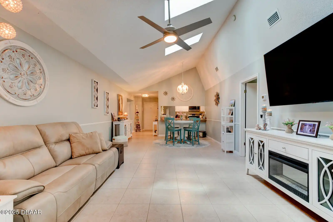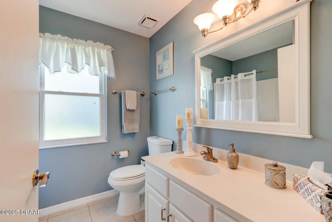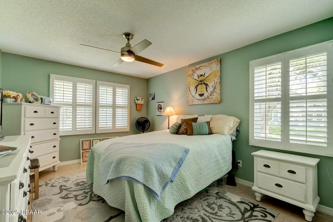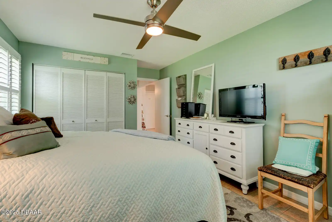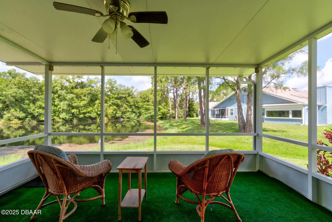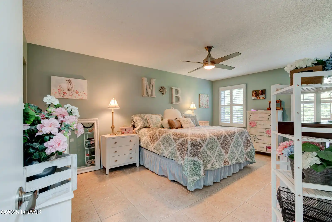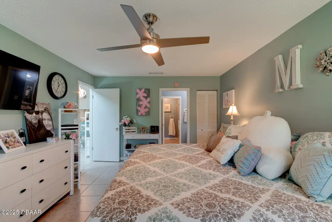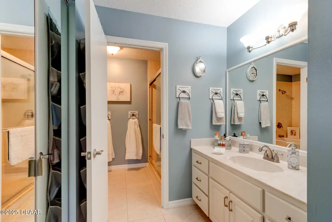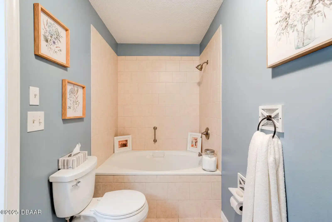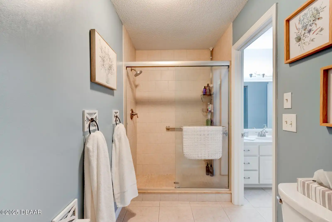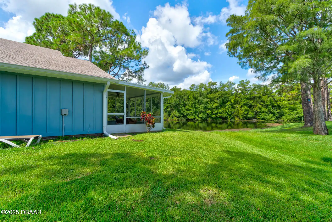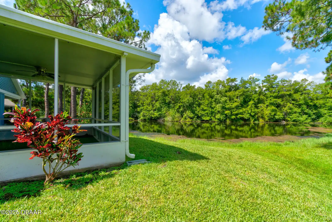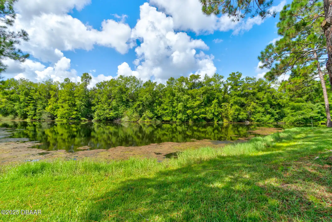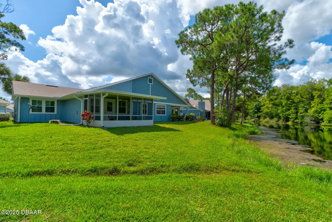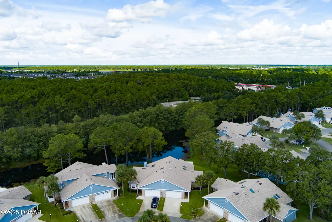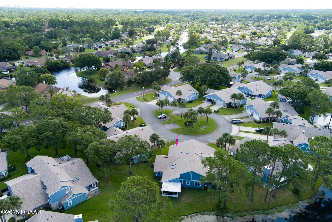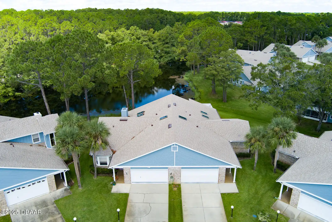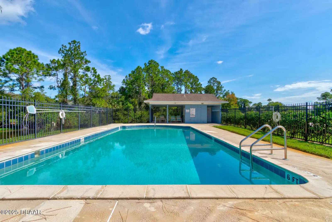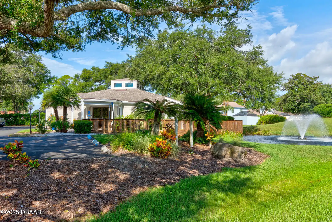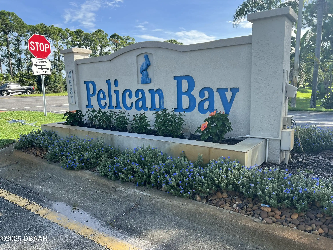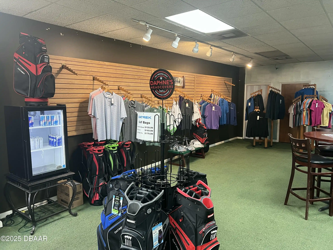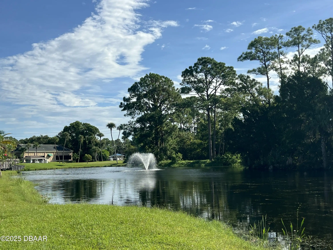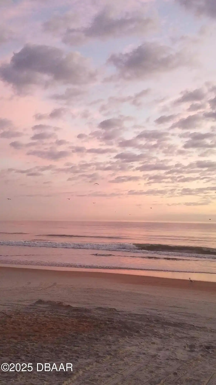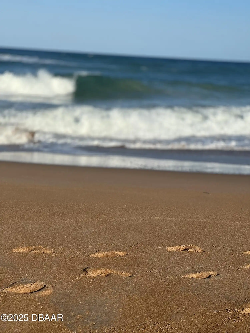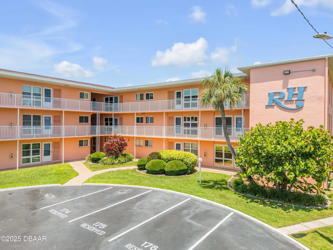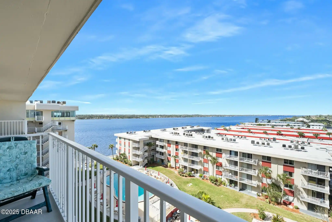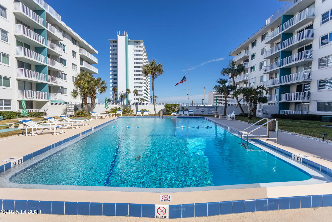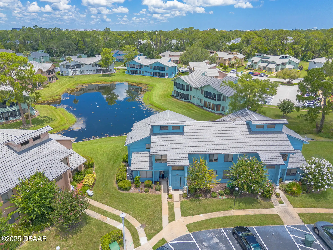Additional Information
Area Major
22 - Port Orange S of Dunlawton W of 95
Area Minor
22 - Port Orange S of Dunlawton W of 95
Appliances Other5
Electric Oven, Appliances: Electric Range, Electric Water Heater, Dishwasher, Microwave, Refrigerator, Appliances: Dishwasher, Dryer, Disposal, Appliances: Electric Oven, Washer, Appliances: Disposal, Appliances: Refrigerator, Appliances: Dryer, Appliances: Electric Water Heater, Appliances: Microwave, Electric Range, Appliances: Washer
Association Amenities Other2
Association Amenities: Pool, Association Amenities: Jogging Path, Clubhouse, Jogging Path, Pickleball, Association Amenities: Pickleball, Association Amenities: Maintenance Grounds, Association Amenities: Maintenance Structure, Association Amenities: Clubhouse, Trash, Gated, Maintenance Grounds, Association Amenities: Gated, Association Amenities: Trash, Maintenance Structure, Pool
Association Fee Includes Other4
Pest Control, Water, Association Fee Includes: Trash, Cable TV, Association Fee Includes: Internet, Association Fee Includes: Security, Security, Trash, Association Fee Includes: Maintenance Structure, Maintenance Grounds, Association Fee Includes: Maintenance Grounds, Sewer, Association Fee Includes: Sewer, Maintenance Structure, Association Fee Includes: Pest Control, Association Fee Includes: Cable TV, Internet, Association Fee Includes: Water
Bathrooms Total Decimal
2.0
Construction Materials Other8
Frame, Construction Materials: Frame, Board \u0026 Batten Siding, Construction Materials: Board & Batten Siding
Contract Status Change Date
2025-08-24
Cooling Other7
Cooling: Central Air, Central Air
Current Use Other10
Residential, Current Use: Residential
Currently Not Used Accessibility Features YN
No
Currently Not Used Bathrooms Total
2.0
Currently Not Used Building Area Total
2241.0, 1467.0
Currently Not Used Carport YN
No, false
Currently Not Used Garage Spaces
2.0
Currently Not Used Garage YN
Yes, true
Currently Not Used Living Area Source
Appraiser
Currently Not Used New Construction YN
No, false
Currently Not Used Unit Type
End Unit
Documents Change Timestamp
2025-08-24T13:53:20Z
Flooring Other13
Flooring: Tile, Tile
Foundation Details See Remarks2
Foundation Details: Slab, Slab
General Property Information Association Fee
720.0
General Property Information Association Fee 2
1000.0
General Property Information Association Fee 2 Frequency
Annually
General Property Information Association Fee Frequency
Monthly
General Property Information Association Name
Pelican Bay Homeowners Association Of Daytona Beac
General Property Information Association Phone
386-322-0110
General Property Information Association YN
Yes, true
General Property Information CDD Fee YN
No
General Property Information Directions
Beville to West Gate Please have driver's Licence ready for the Gate 1st Right on Spotted Sandpiper Rt on Duck Hawk Circle Home on Right.
General Property Information Furnished
Unfurnished
General Property Information Homestead YN
Yes
General Property Information List PriceSqFt
158.49
General Property Information Senior Community YN
No, false
General Property Information Stories
1
General Property Information Stories Total
1
General Property Information Waterfront YN
Yes, true
Heating Other16
Heating: Central, Central
Interior Features Other17
Interior Features: Ceiling Fan(s), Breakfast Bar, Primary Bathroom -Tub with Separate Shower, Interior Features: Walk-In Closet(s), Ceiling Fan(s), Interior Features: Breakfast Bar, Interior Features: Entrance Foyer, Interior Features: Primary Bathroom -Tub with Separate Shower, Entrance Foyer, Walk-In Closet(s)
Internet Address Display YN
true
Internet Automated Valuation Display YN
true
Internet Consumer Comment YN
true
Internet Entire Listing Display YN
true
Laundry Features None10
Washer Hookup, In Garage, Laundry Features: In Garage, Electric Dryer Hookup, Laundry Features: Lower Level, Lower Level, Laundry Features: Washer Hookup, Laundry Features: Electric Dryer Hookup
Levels Three Or More
One, Levels: One
Listing Contract Date
2025-08-21
Listing Terms Other19
Listing Terms: Conventional, Listing Terms: FHA, Listing Terms: Cash, Cash, FHA, Listing Terms: VA Loan, Conventional, VA Loan
Location Tax and Legal Country
US
Location Tax and Legal Parcel Number
5235-07-2A-3040
Location Tax and Legal Tax Annual Amount
1594.98
Location Tax and Legal Tax Legal Description4
UNIT 304 WESTGATE AT PELICAN BAY PH II MB 43 PG 169 PER OR 2322 PG 0875 PER OR 3392 PG 0201 PER OR 3412 PG 0837 PER OR 4519 PG 3876 PER OR 6786 PG 3280 PER OR 8260 PG 4945
Location Tax and Legal Tax Year
2024
Location Tax and Legal Zoning Description
Single Family
Lock Box Type See Remarks
Lock Box Type: Supra, Supra
Lot Features Other18
Lot Features: Cul-De-Sac, Cul-De-Sac
Lot Size Square Feet
2025.54
Major Change Timestamp
2025-08-24T13:53:19Z
Major Change Type
New Listing
Modification Timestamp
2025-08-27T20:55:16Z
Patio And Porch Features Wrap Around
Patio And Porch Features: Screened, Rear Porch, Screened, Patio And Porch Features: Covered, Patio And Porch Features: Rear Porch, Covered
Pets Allowed Yes
Number Limit, Pets Allowed: Number Limit
Possession Other22
Close Of Escrow, Possession: Close Of Escrow
Roof Other23
Roof: Shingle, Shingle
Room Types Bedroom 1 Level
Main
Room Types Bedroom 2 Level
Main
Room Types Kitchen Level
Main
Room Types Living Room
true
Room Types Living Room Level
Main
Sewer Unknown
Sewer: Public Sewer, Public Sewer
StatusChangeTimestamp
2025-08-24T13:53:19Z
Utilities Other29
Utilities: Electricity Connected, Electricity Connected, Cable Available, Utilities: Cable Available
Water Source Other31
Water Source: Public, Public








































