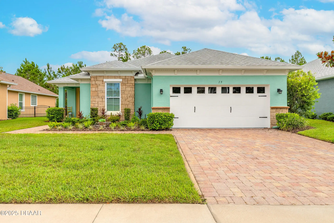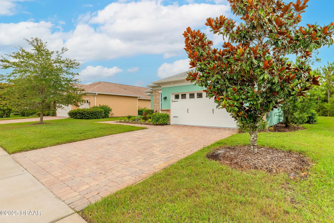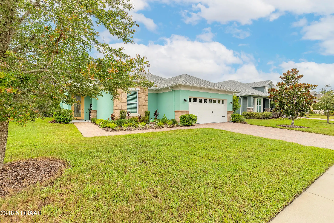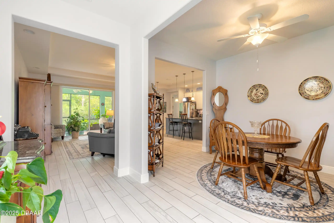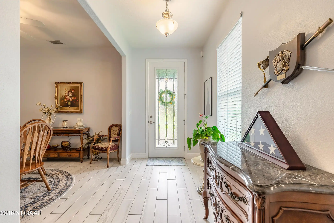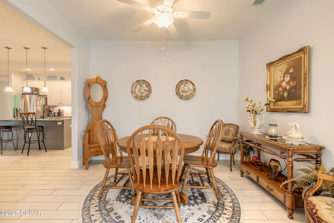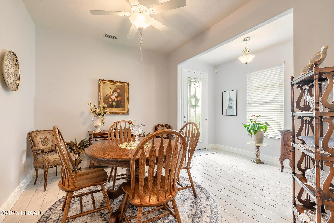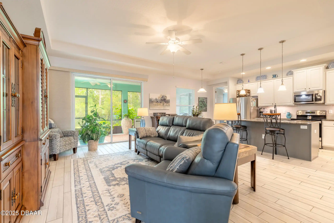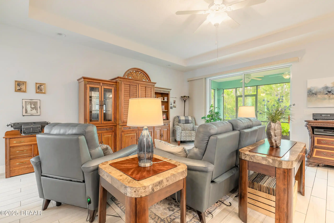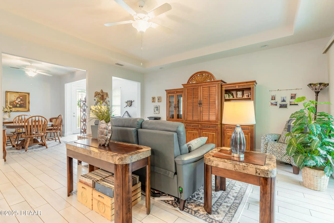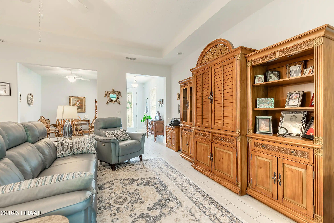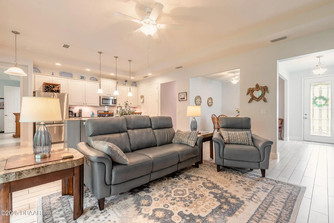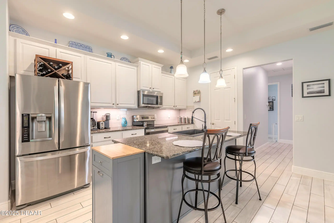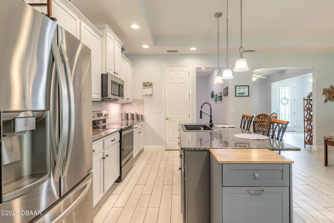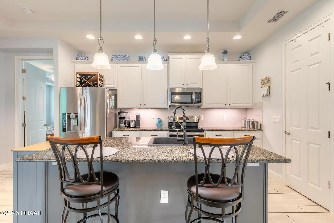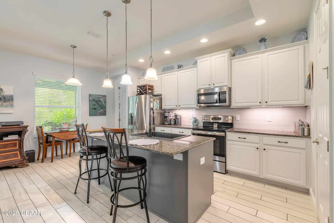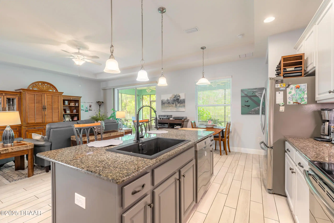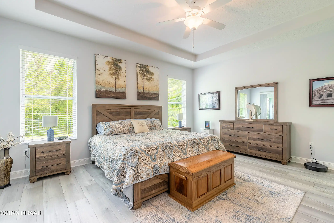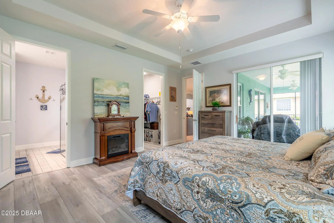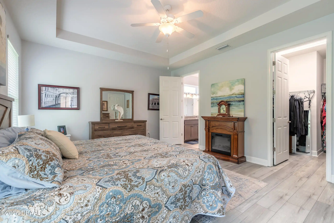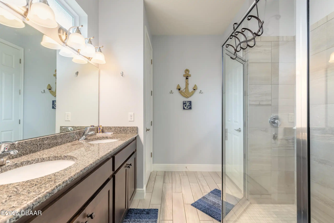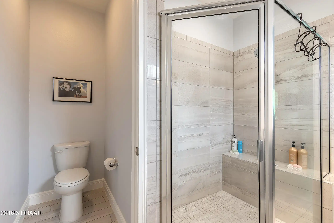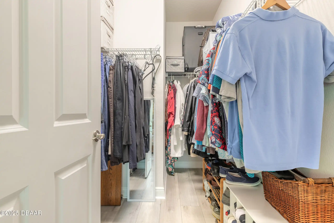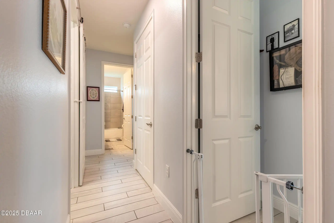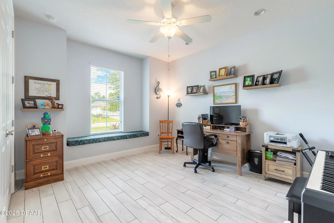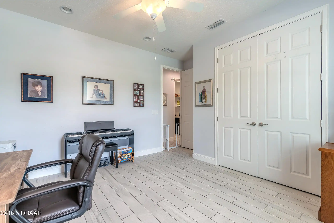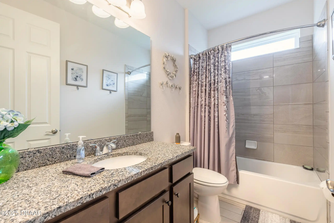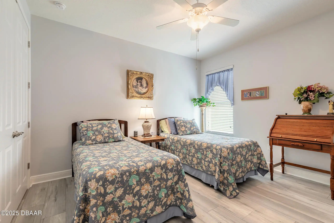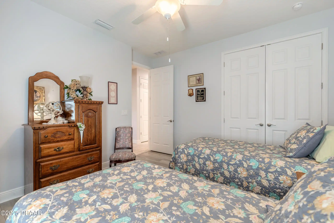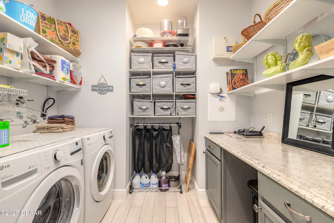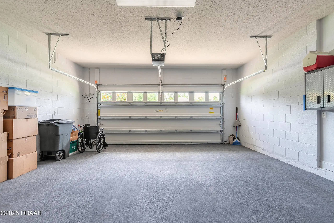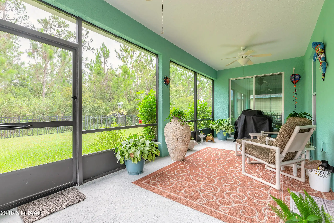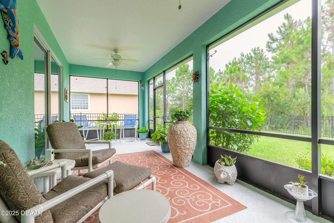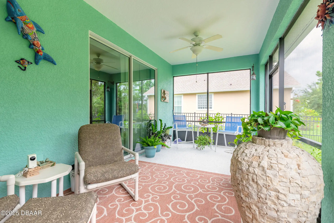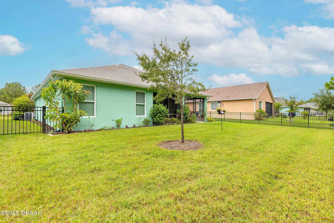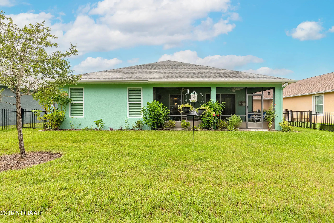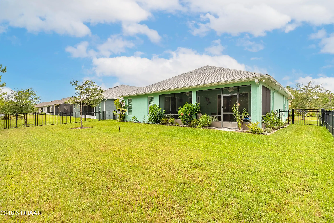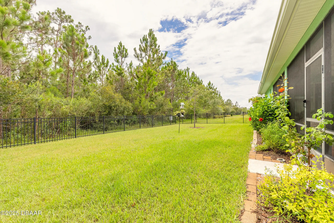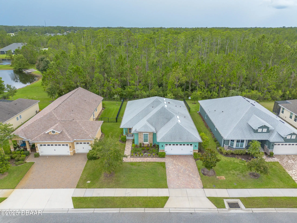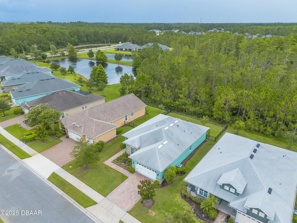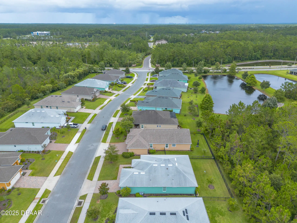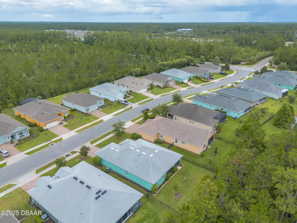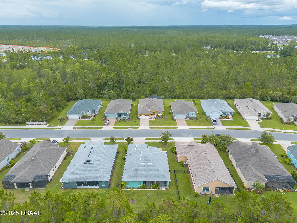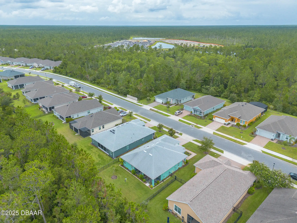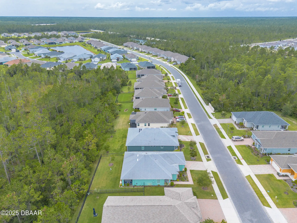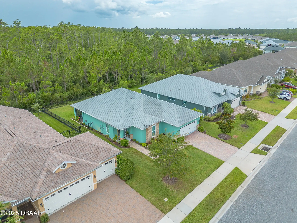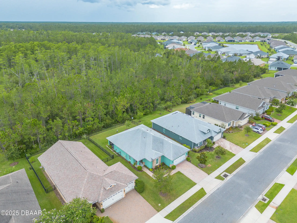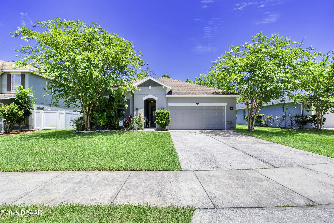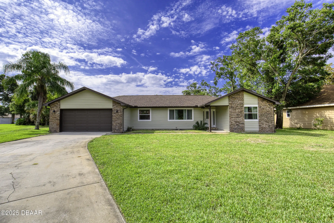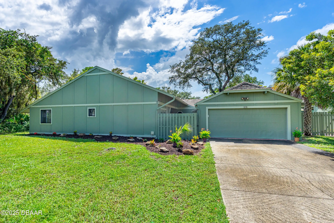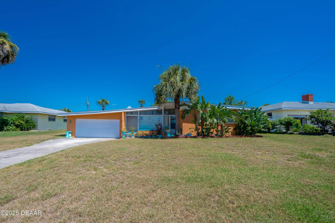19 Huntington Place, Ormond Beach, FL
$414,000
($225/sqft)
List Status: Active
19 Huntington Place
Ormond Beach, FL 32174
Ormond Beach, FL 32174
3 beds
2 baths
1837 living sqft
2 baths
1837 living sqft
Top Features
- View: Trees/Woods, Trees/Woods
- Subdivision: Hunters Ridge
- Built in 2017
- Single Family Residence
Description
Welcome to your dream home in Huntington Village 55+ living at its finest! Located in the highly desirable Huntington Village with Hunters Ridge this beautifully updated 3 bedroom 2 bathroom home offers low maintenance Florida living with style and comfort. Step inside to an open floor plan filled with natural light perfect for both entertaining and everyday living. The kitchen boasts granite countertops 42 inch cabinets stainless steel appliances and a brand new black composite farm sink with a stylish new faucet. Plus the dishwasher is just one year old! You'll love the elegant wood-look tile in the mains areas and the luxury vinyl flooring in all the bedrooms- no carpet in sight! The fresh exterior and interior paint gives the home a crisp clean feel! Relax knowing your home is protected with a security system and ring doorbell. Enjoy a deluxe laundry room updated bathrooms and a spacious primary suite with dual vanities and a walk in closet. Ceiling fans throughout the home keep things cool and breezy! Out back unwind on your private porch with a peaceful preserve view or let your pets roam in the fenced backyard. Even the garage is carpeted to help keep your home extra clean! Outside of this immaculate home enjoy easy maintenance! HOA covers basic cable high speed internet lawn care shrub pruning yearly mulch and fertilization exterior house painting pressure washing and more! Stop worrying about exterior upkeep and spend your time enjoying life and the incredible amenities instead. Amenities include an adult only pool 2 community pools a clubhouse walking trails park fitness center pickleball courts tennis courts scenic walking trails and fishing ponds! This is an ideal location with easy access to I-95 shopping dining medical facilities and more! Don't miss this opportunity to live in one of the most vibrant 55+ communities in the area! All information deemed accurate.,Welcome to your dream home in Huntington Village 55+ living
Property Details
Property Photos















































MLS #1215152 Listing courtesy of Realty Pros Assured provided by Daytona Beach Area Association Of REALTORS.
Similar Listings
All listing information is deemed reliable but not guaranteed and should be independently verified through personal inspection by appropriate professionals. Listings displayed on this website may be subject to prior sale or removal from sale; availability of any listing should always be independent verified. Listing information is provided for consumer personal, non-commercial use, solely to identify potential properties for potential purchase; all other use is strictly prohibited and may violate relevant federal and state law.
The source of the listing data is as follows:
Daytona Beach Area Association Of REALTORS (updated 9/6/25 8:53 PM) |

