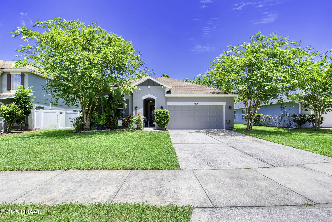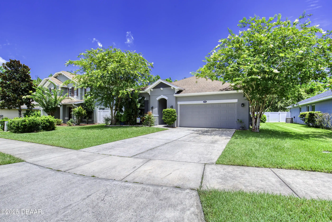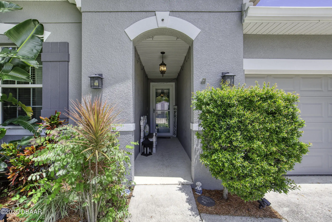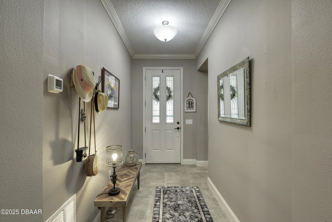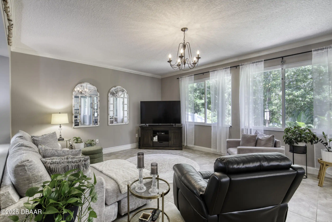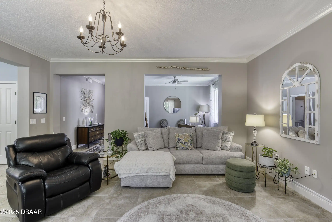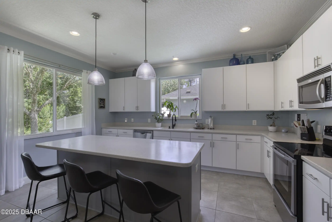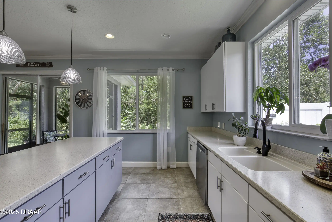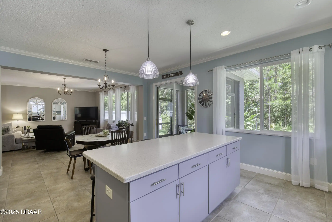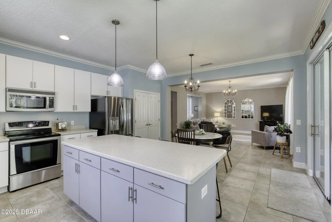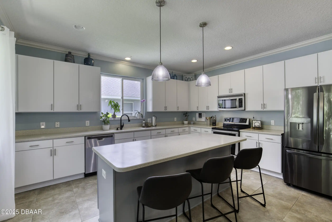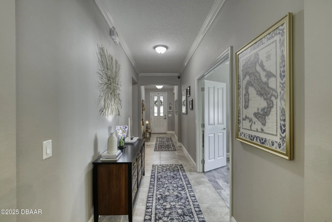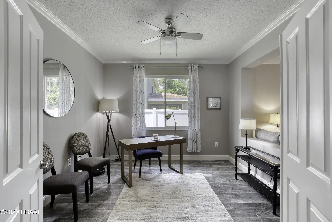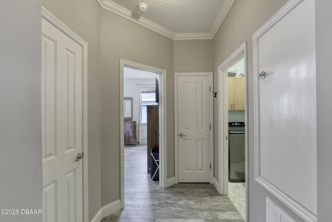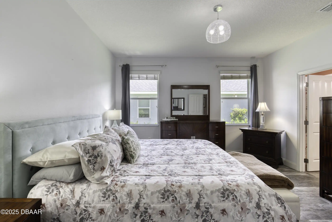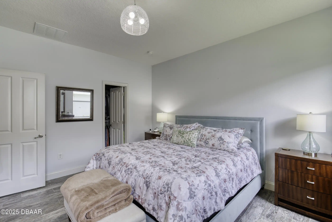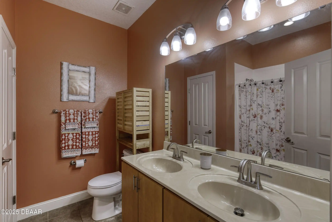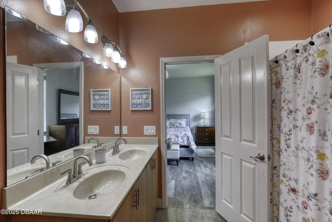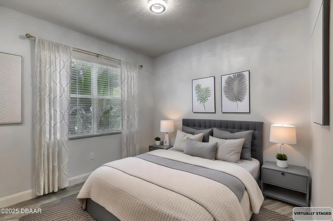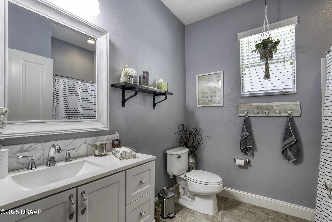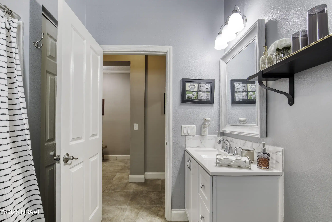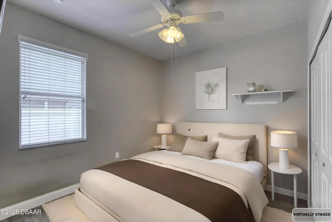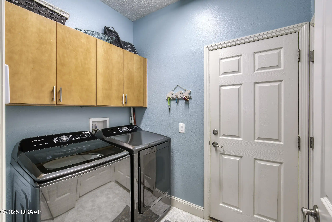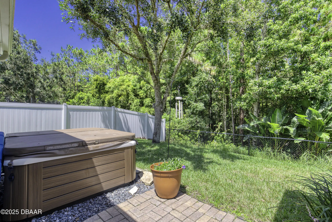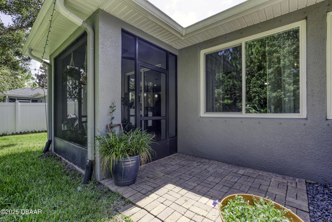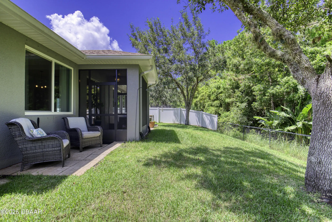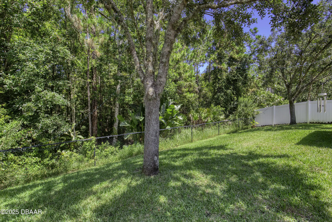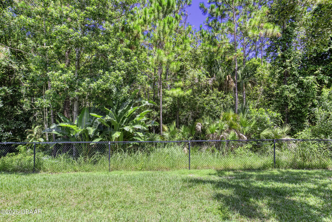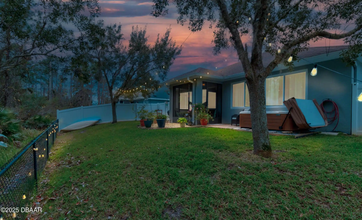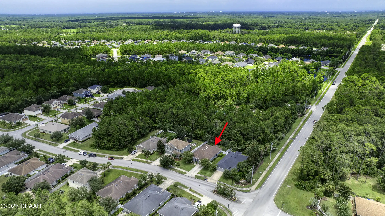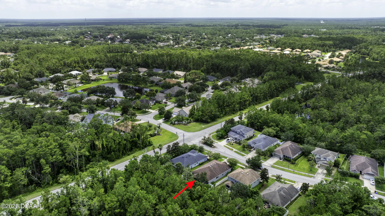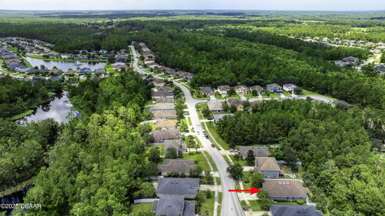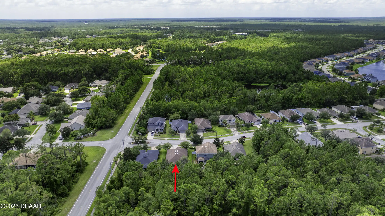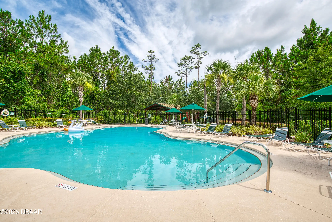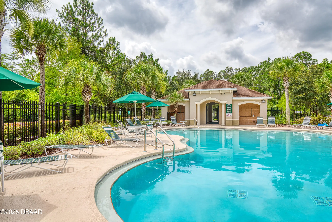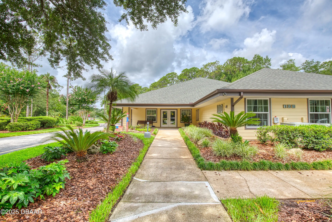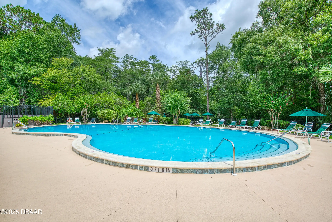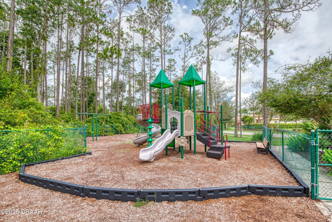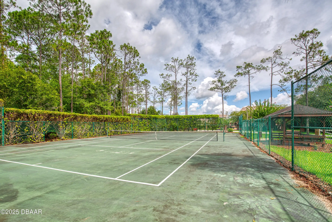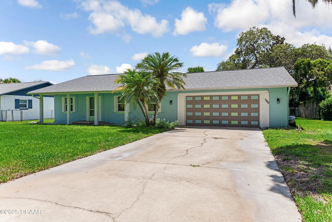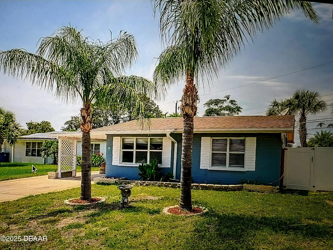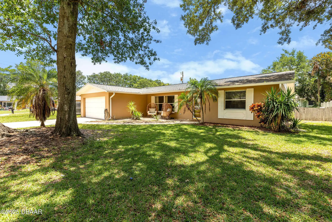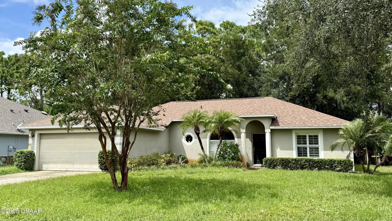43 Levee Lane, Ormond Beach, FL
$372,900
($192/sqft)
List Status: Active
43 Levee Lane
Ormond Beach, FL 32174
Ormond Beach, FL 32174
3 beds
2 baths
1940 living sqft
2 baths
1940 living sqft
Top Features
- View: Protected Preserve, Protected Preserve
- Subdivision: Hunters Ridge
- Built in 2008
- Style: Ranch, Architectural Style: Ranch
- Single Family Residence
Description
Welcome to 43 Levee Lane—a beautifully upgraded former KB model home in the desirable Cypress Place section of Hunter's Ridge. This 3-bedroom 2-bath home with a spacious 1 940 square feet is located nearby top-rated schools and only 100 yards from the resort-style community pool pavilion and playground. Set on a private preserve lot the property features mature landscaping with two crepe myrtles framing the façade ample driveway parking and an oversized 2-car garage with epoxy coated floor. Built with durable block construction and stucco exterior this home also includes hurricane panels and a custom storm door for added protection and peace of mind. Step inside to find 9' ceilings with elegant crown molding and a flexible split floor plan that includes a bonus/flex room perfect for an office den or playroom. The kitchen is a standout with a large center island with eat-in breakfast bar refinished cabinetry with 42'' upper cabinets a spacious pantry Corian countertops,Welcome to 43 Levee Lane—a beautifully upgraded former KB model home in the desirable Cypress Place section of Hunter's Ridge. This 3-bedroom 2-bath home with a spacious 1 940 square feet is located nearby top-rated schools and only 100 yards from the resort-style community pool pavilion and playground. Set on a private preserve lot the property features mature landscaping with two crepe myrtles framing the façade ample driveway parking and an oversized 2-car garage with epoxy coated floor. Built with durable block construction and stucco exterior this home also includes hurricane panels and a custom storm door for added protection and peace of mind. Step inside to find 9' ceilings with elegant crown molding and a flexible split floor plan that includes a bonus/flex room perfect for an office den or playroom. The kitchen is a standout with a large center island with eat-in breakfast bar refinished cabinetry with 42'' upper cabinets a spacious pantry Corian countertops and newer
Property Details
Property Photos







































MLS #1215875 Listing courtesy of Realty Pros Assured provided by Daytona Beach Area Association Of REALTORS.
Similar Listings
All listing information is deemed reliable but not guaranteed and should be independently verified through personal inspection by appropriate professionals. Listings displayed on this website may be subject to prior sale or removal from sale; availability of any listing should always be independent verified. Listing information is provided for consumer personal, non-commercial use, solely to identify potential properties for potential purchase; all other use is strictly prohibited and may violate relevant federal and state law.
The source of the listing data is as follows:
Daytona Beach Area Association Of REALTORS (updated 8/29/25 1:26 PM) |

