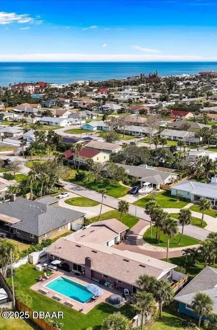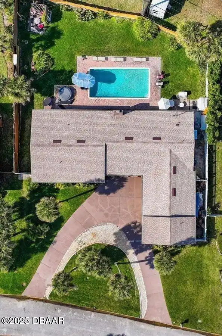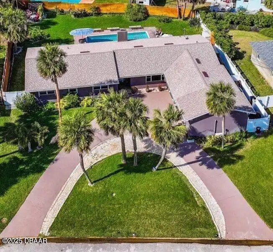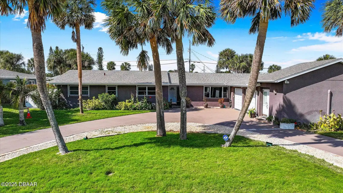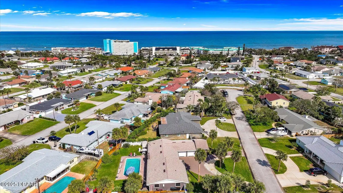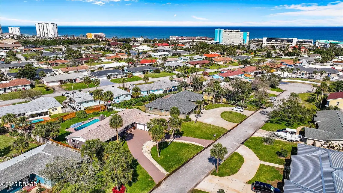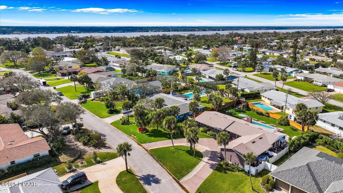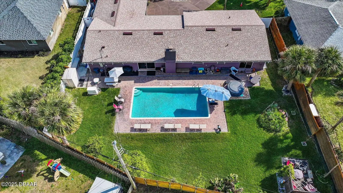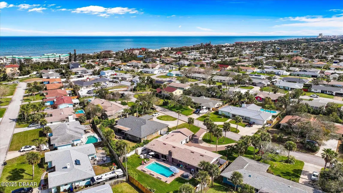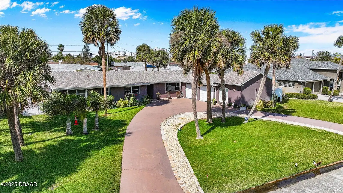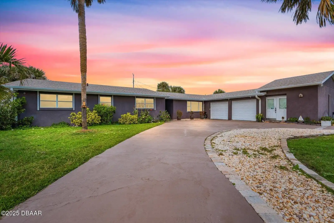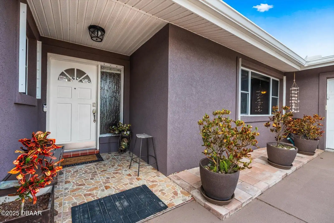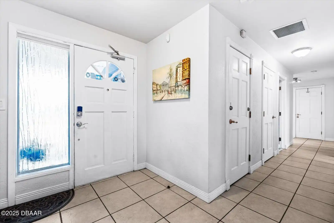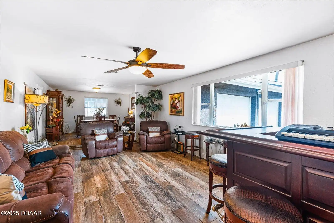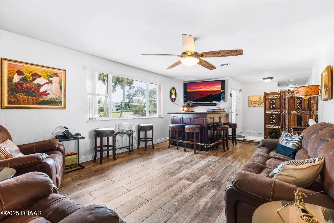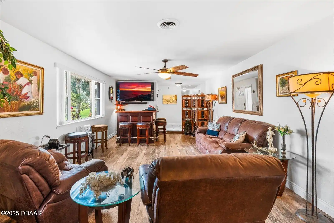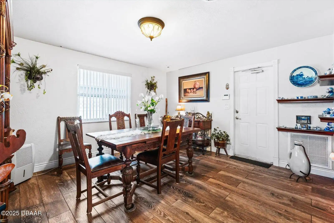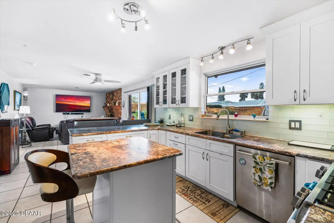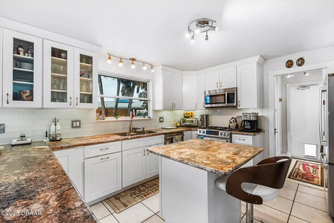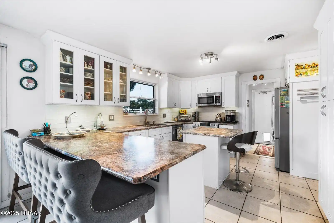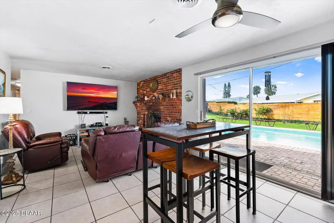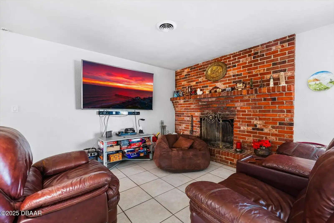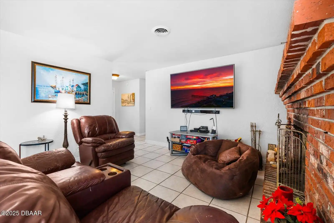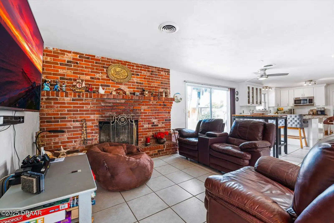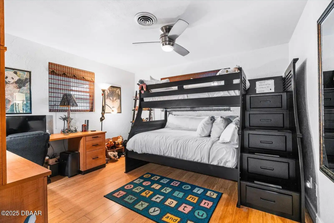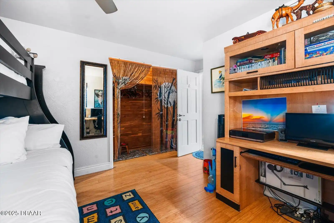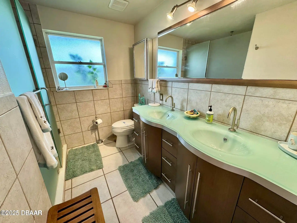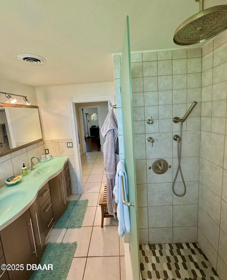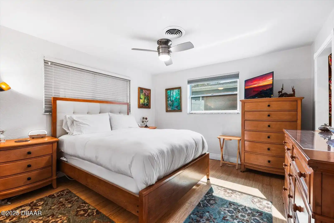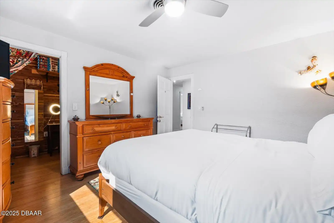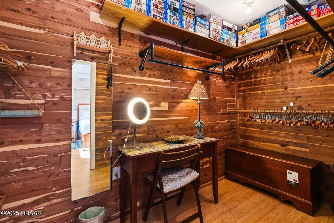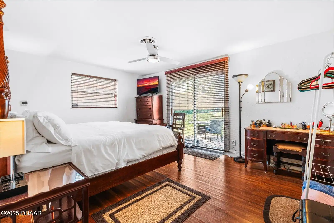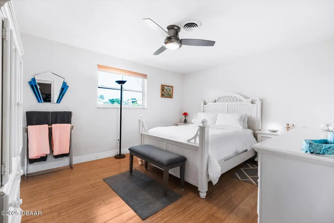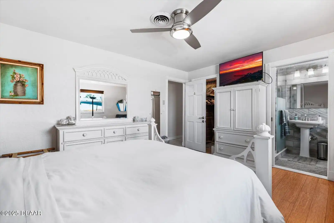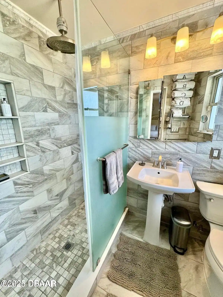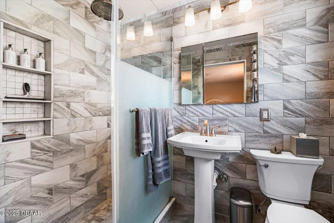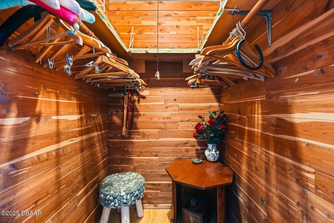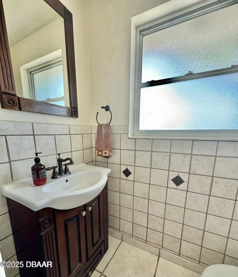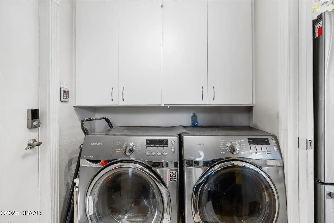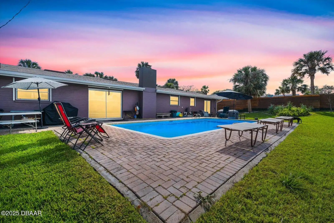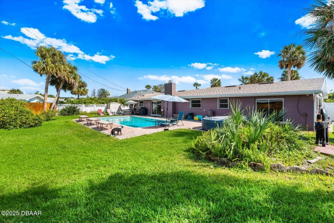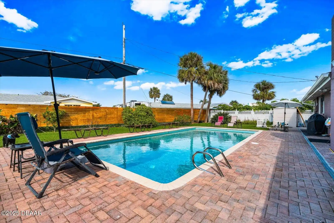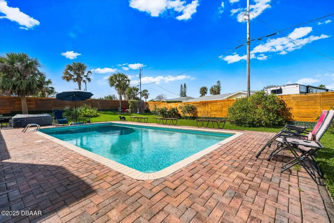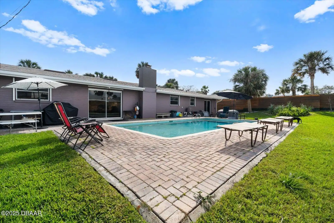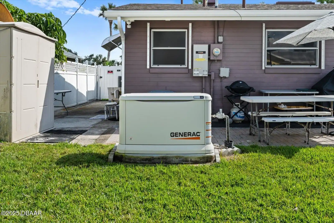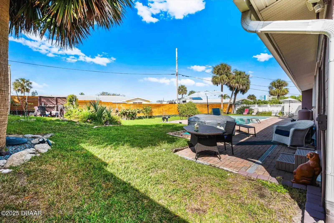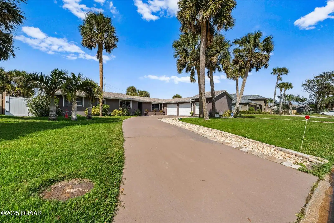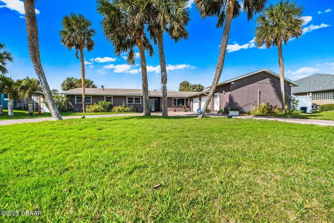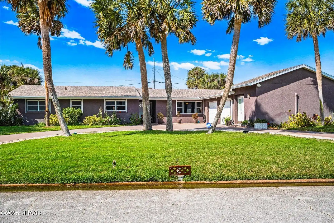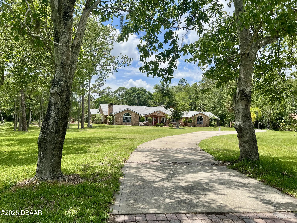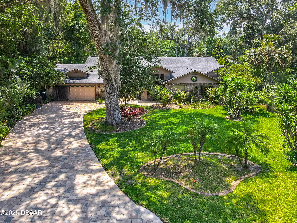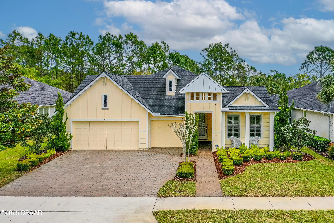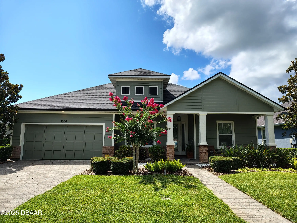153 University Circle, Ormond Beach, FL
$740,000
($283/sqft)
List Status: Active
153 University Circle
Ormond Beach, FL 32176
Ormond Beach, FL 32176
5 beds
3 baths
2612 living sqft
3 baths
2612 living sqft
Top Features
- View: Pool, View: Pool
- Subdivision: University Circle
- Built in 1963
- Style: Architectural Style: Mid-Century Modern, Multi Generational, Mid-Century Modern, Architectural Style: Multi Generational
- Single Family Residence
Description
Timeless elegance meets modern coastal living in this impeccably maintained residence tucked away on a private cul-de-sac just one block from the Atlantic Ocean. This distinguished home offers an exceptional blend of classic sophistication thoughtful upgrades and serene outdoor living. The main house features 4 generously sized bedrooms and 2.5 beautifully appointed bathrooms while a private accessory dwelling unit offers an additional bedroom and full bath ideal for guests extended family or dedicated staff quarters. Outdoors a true sanctuary awaits. The expansive swimming pool outdoor spa and secluded open-air shower are framed by lush landscaping creating a private resort-like experience. The massive circular driveway is not only a statement in scale and convenience but is also outfitted with underground drainage for seamless water runoff. A two-car garage includes an extended workshop area along with an impressive collection of premium rolling cabinetry . CON'T,Timeless elegance meets modern coastal living in this impeccably maintained residence tucked away on a private cul-de-sac just one block from the Atlantic Ocean. This distinguished home offers an exceptional blend of classic sophistication thoughtful upgrades and serene outdoor living. The main house features 4 generously sized bedrooms and 2.5 beautifully appointed bathrooms while a private accessory dwelling unit offers an additional bedroom and full bath ideal for guests extended family or dedicated staff quarters. Outdoors a true sanctuary awaits. The expansive swimming pool outdoor spa and secluded open-air shower are framed by lush landscaping creating a private resort-like experience. The massive circular driveway is not only a statement in scale and convenience but is also outfitted with underground drainage for seamless water runoff. A two-car garage includes an extended workshop area along with an impressive collection of premium rolling cabinetry . CON'T perfect for the ho
Property Details
Property Photos

















































MLS #1215160 Listing courtesy of Keller Williams Realty Florida Partners provided by Daytona Beach Area Association Of REALTORS.
Similar Listings
All listing information is deemed reliable but not guaranteed and should be independently verified through personal inspection by appropriate professionals. Listings displayed on this website may be subject to prior sale or removal from sale; availability of any listing should always be independent verified. Listing information is provided for consumer personal, non-commercial use, solely to identify potential properties for potential purchase; all other use is strictly prohibited and may violate relevant federal and state law.
The source of the listing data is as follows:
Daytona Beach Area Association Of REALTORS (updated 7/15/25 1:50 PM) |

