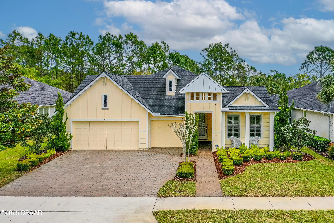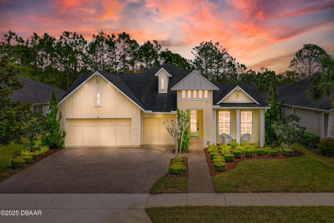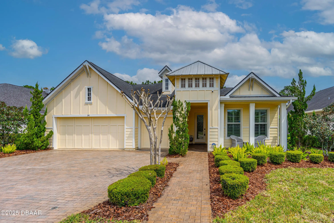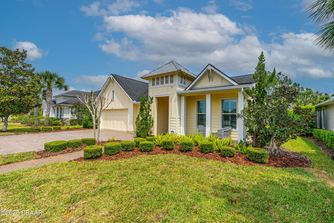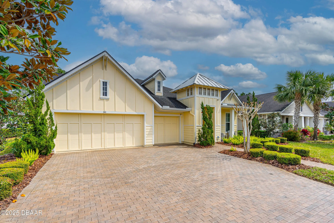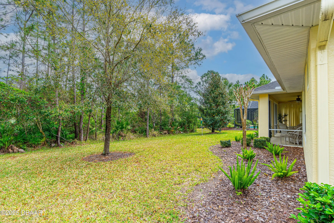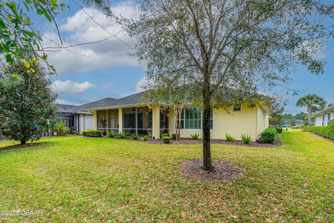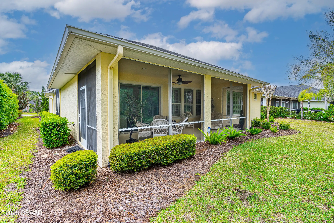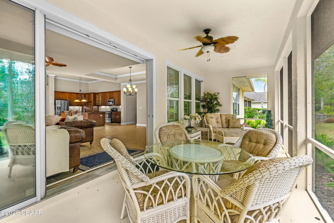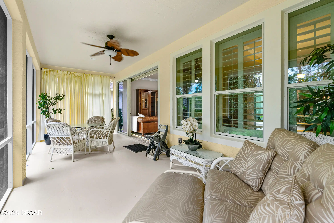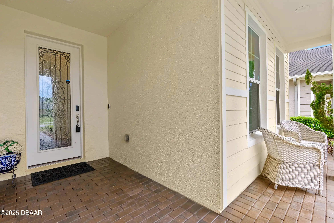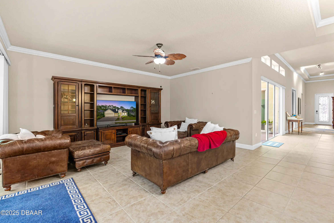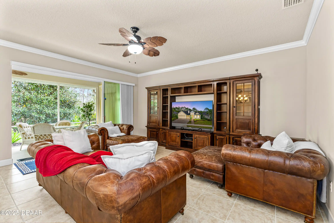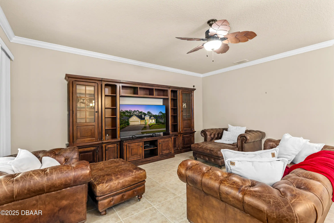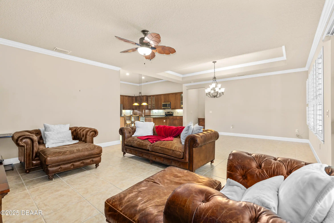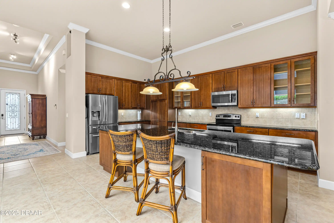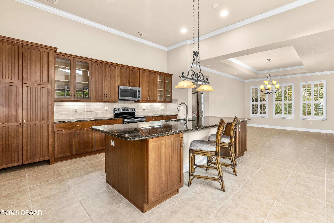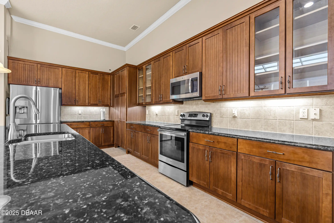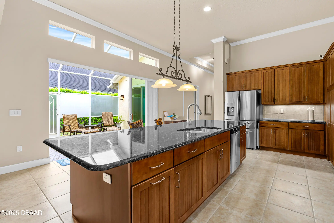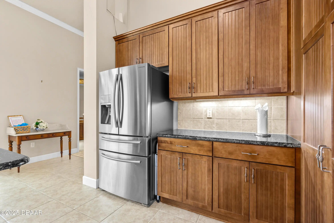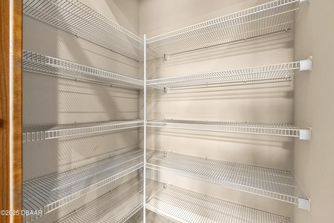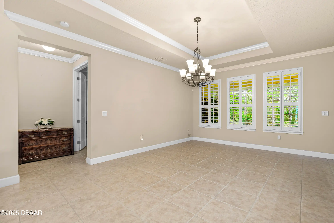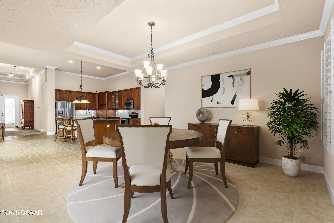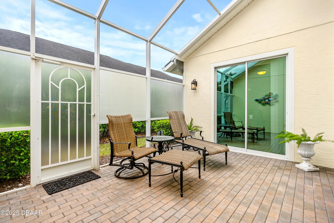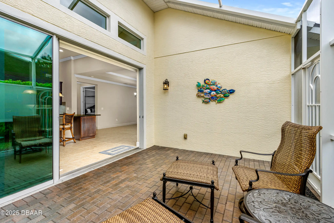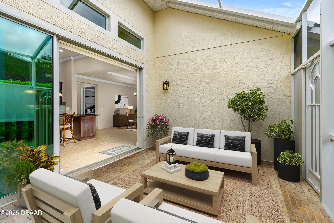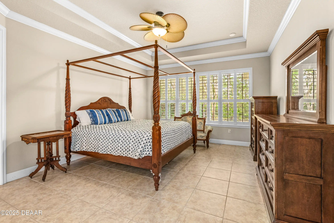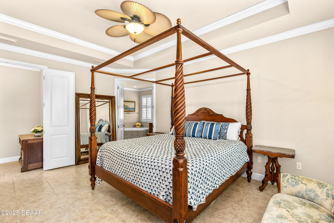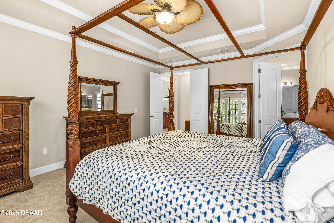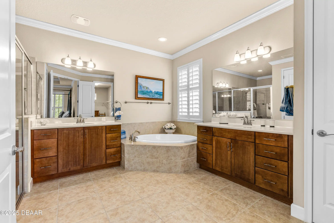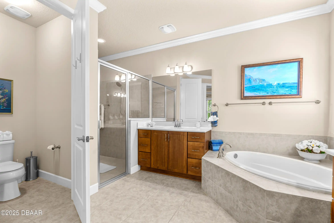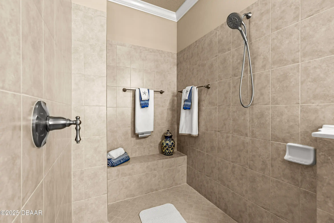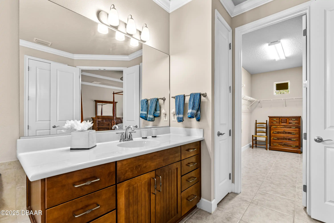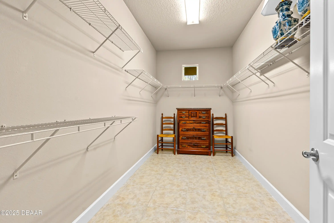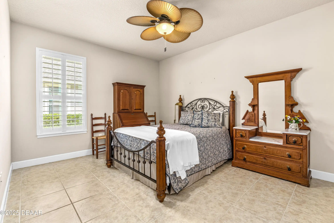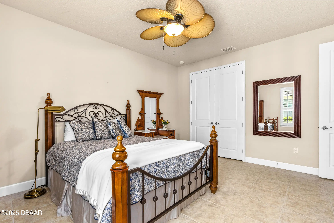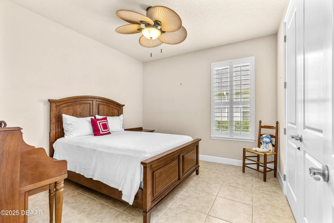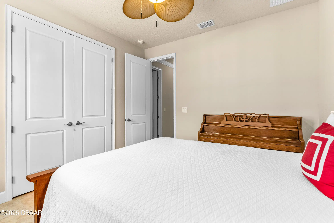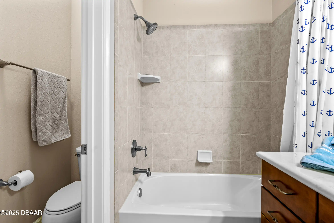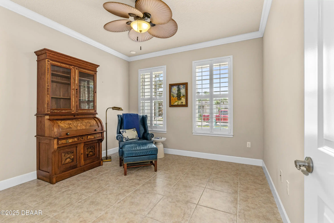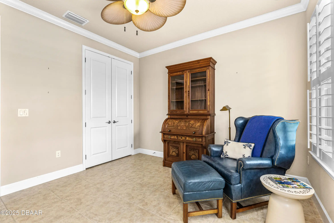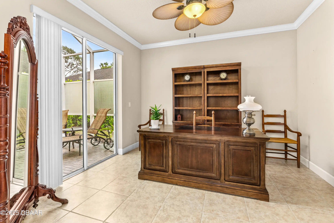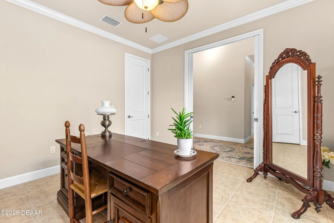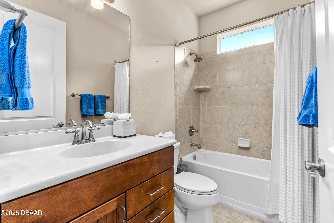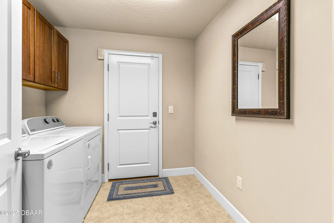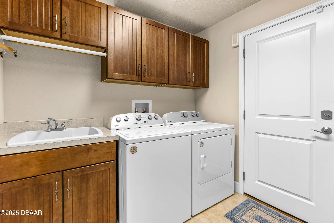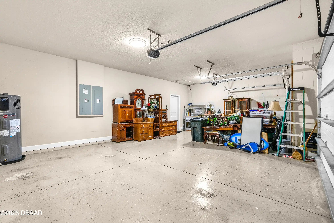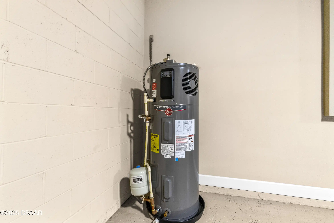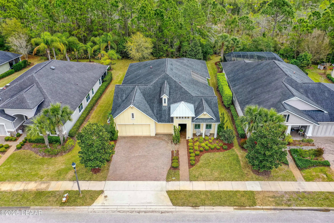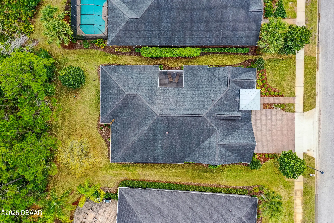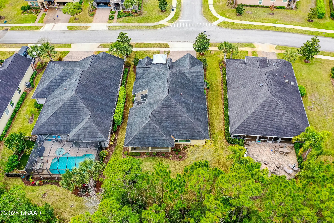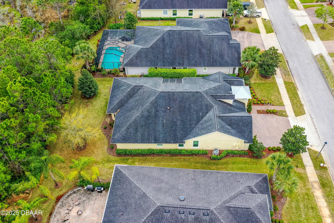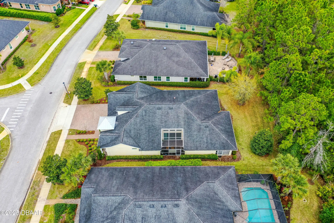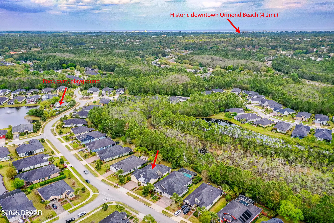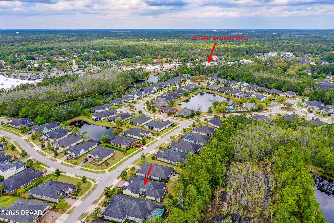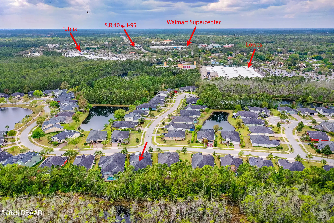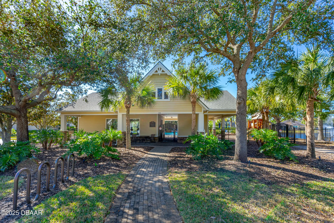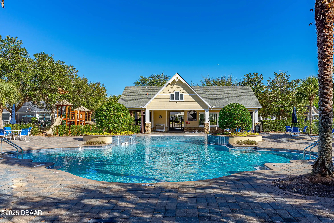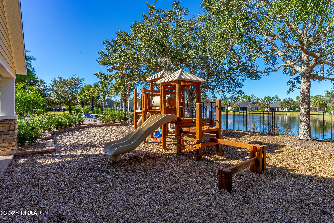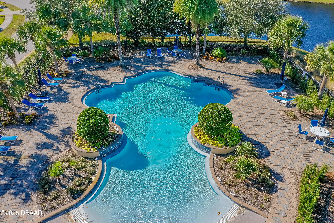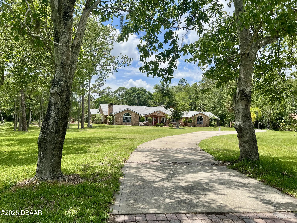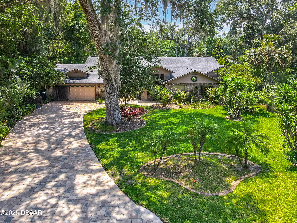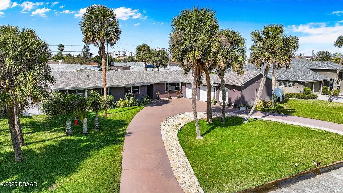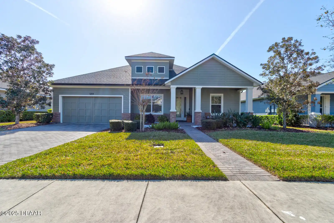341 Chelsea Place Avenue, Ormond Beach, FL
$710,000
($261/sqft)
List Status: Active
341 Chelsea Place Avenue
Ormond Beach, FL 32174
Ormond Beach, FL 32174
5 beds
3 baths
2717 living sqft
3 baths
2717 living sqft
Top Features
- View: Trees/Woods, TreesWoods
- Subdivision: Chelsea Place
- Built in 2015
- Single Family Residence
Description
Nestled within the serene confines of Chelsea Place a distinguished gated community this exquisite residence offers a harmonious blend of luxury and tranquility. Spanning 2 717 square feet of refined living space within a total building area of 3 946 square feet this 5-bedroom 3-bathroom haven is designed for both comfort and grandeur. A 3-car garage illuminated by motion sensor lighting welcomes you to this architectural gem. Step inside through the grand foyer entrance where an open floor plan unfolds beneath some of the tallest tray ceilings in the community. Intricate crown molding graces every room complemented by expansive tile flooring 5 1/4-inch baseboards and stately 8-foot double-hinged doors. Hunter Douglas ceiling fans thoughtfully wired to switches in each room pair with louvered wood custom blinds adorning impact-resistant UV green-tinted windows ensuring both elegance and practicality. The heart of the home lies in its sophisticated kitchen featuring a walk-in pantry under-cabinet lighting a generous kitchen island granite countertops and convenient roll-out cabinet drawers. Adjacent a 192-square-foot solarium with paver flooring extends gracefully from the kitchen offering a sun-drenched retreat bathed in natural light through expansive glass walls. This versatile space invites relaxation with its soothing ambiance provides an ideal setting for nurturing a vibrant indoor garden or serves as a tranquil haven for morning coffee amidst panoramic views of the surrounding greenery. The primary bathroom is a sanctuary unto itself boasting a vast wheelchair-accessible walk-in shower with seating a luxurious Jacuzzi tub separate his-and-her vanities and an expansive walk-in closet. The laundry room equipped with a new washer and dryer ample cabinetry and a deep wash sink adds effortless functionality to the interior. Outside a paver driveway enhances the approach while a 280-square-foot covered and screened back patio provid
Property Details
Property Photos
































































MLS #1211264 Listing courtesy of Adams Cameron & Co. Realtors provided by Daytona Beach Area Association Of REALTORS.
Similar Listings
All listing information is deemed reliable but not guaranteed and should be independently verified through personal inspection by appropriate professionals. Listings displayed on this website may be subject to prior sale or removal from sale; availability of any listing should always be independent verified. Listing information is provided for consumer personal, non-commercial use, solely to identify potential properties for potential purchase; all other use is strictly prohibited and may violate relevant federal and state law.
The source of the listing data is as follows:
Daytona Beach Area Association Of REALTORS (updated 6/2/25 10:27 AM) |

