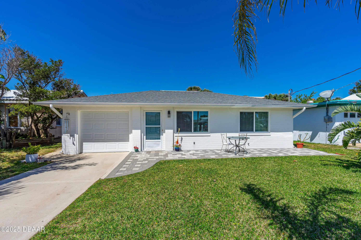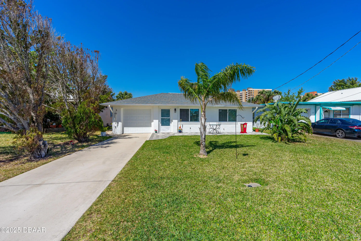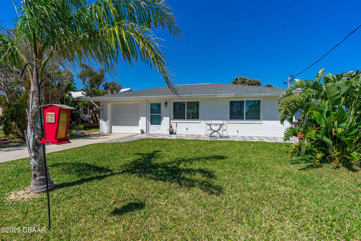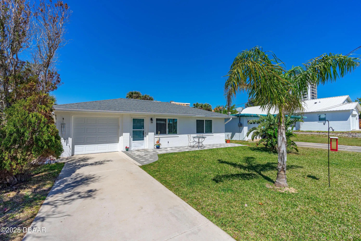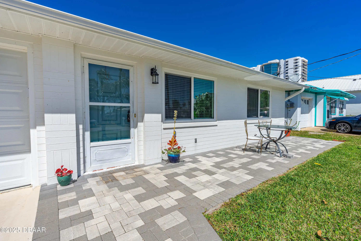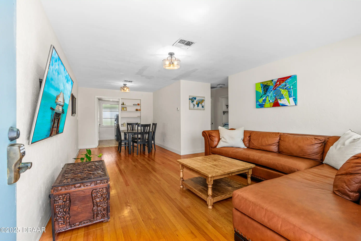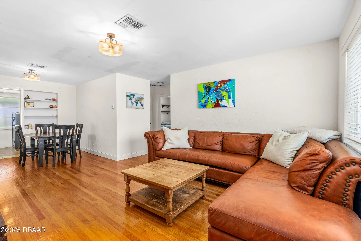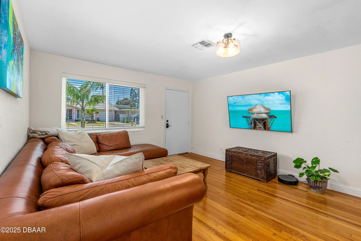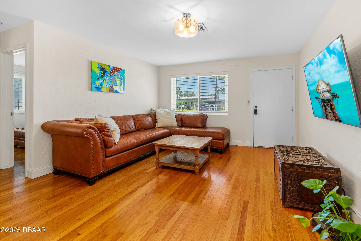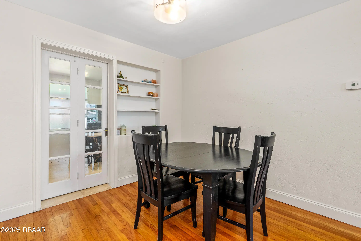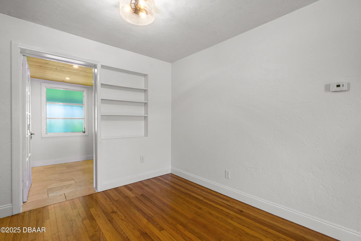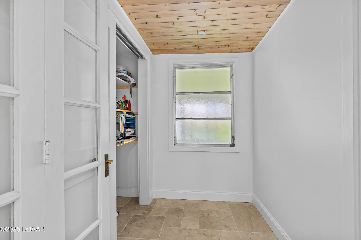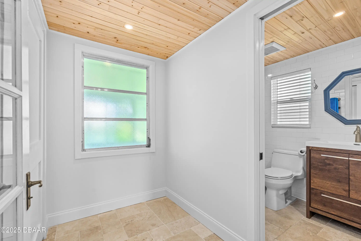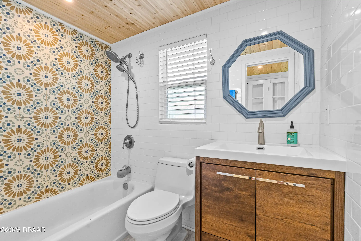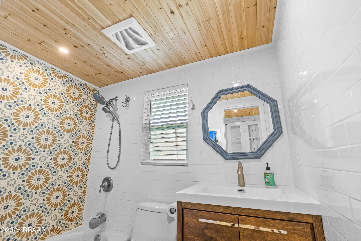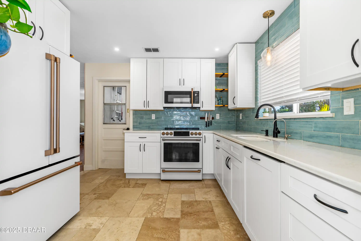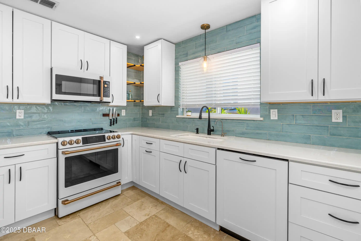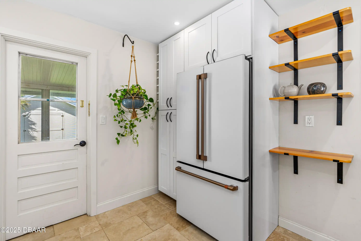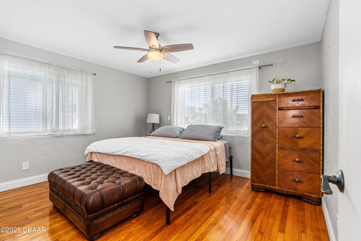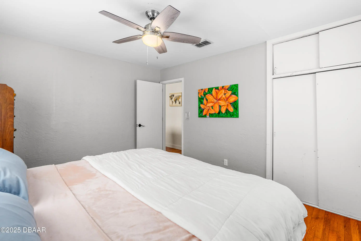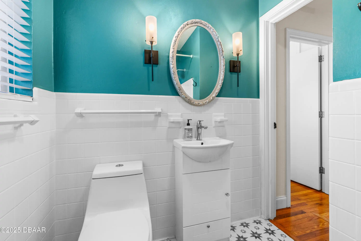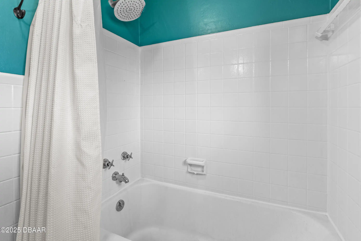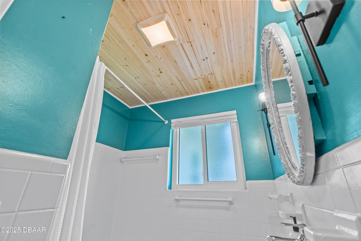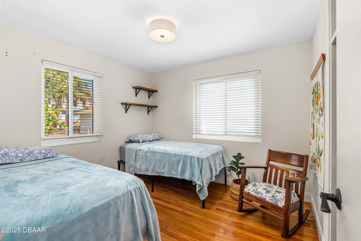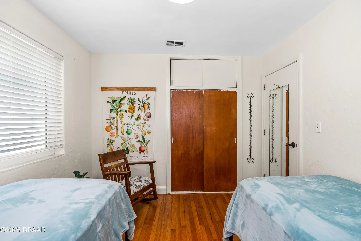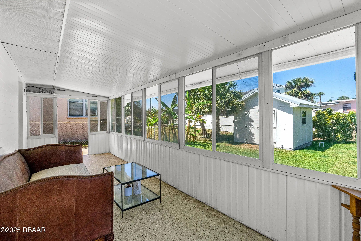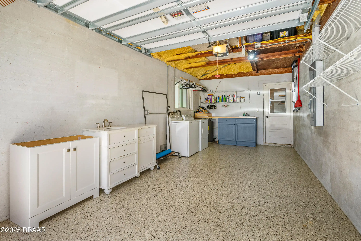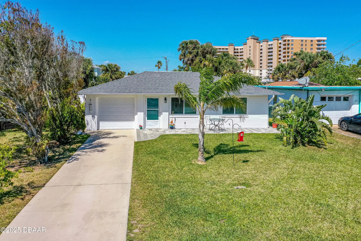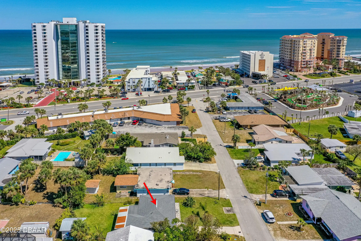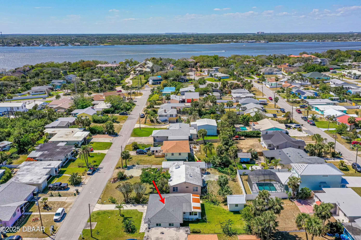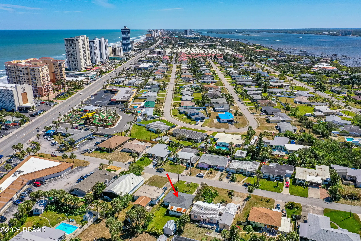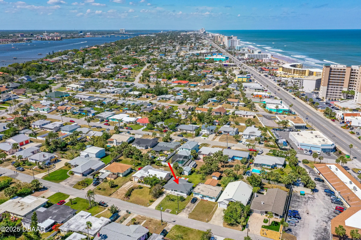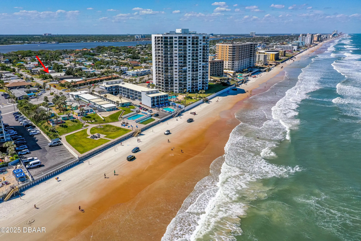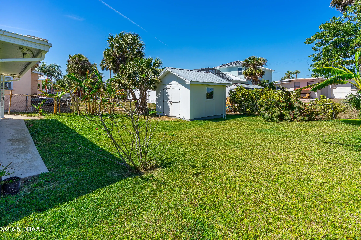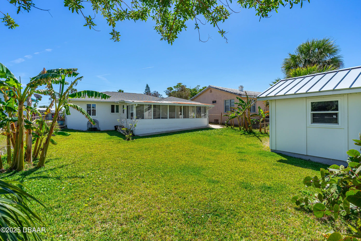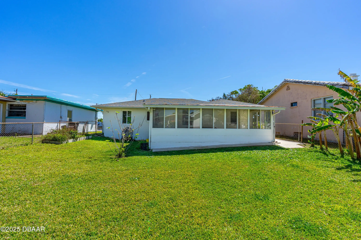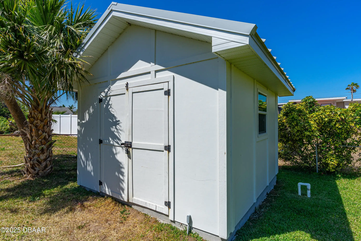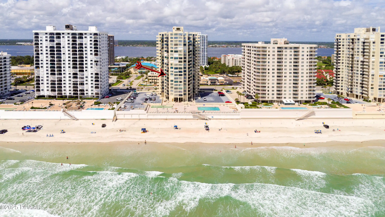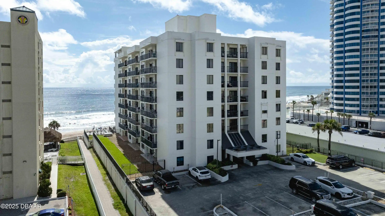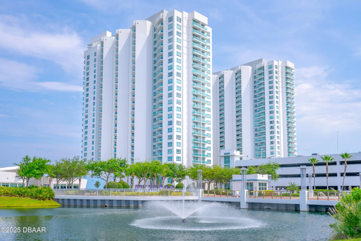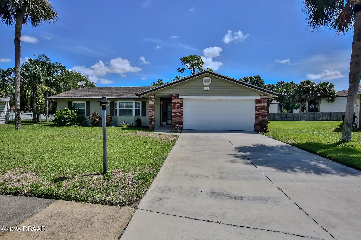129 Dundee Road, Daytona Beach, FL
$324,900
($333/sqft)
List Status: Pending
129 Dundee Road
Daytona Beach, FL 32118
Daytona Beach, FL 32118
2 beds
2 baths
976 living sqft
2 baths
976 living sqft
Top Features
- Subdivision: Bridgeport Heights
- Built in 1952
- Style: Architectural Style: Mid-Century Modern, Mid-Century Modern
- Single Family Residence
Description
Coastal Charm Just Steps from the Beach! Live the beachside dream in this beautifully updated 2-bedroom 2- bath home located just four houses from the ocean in sunny Daytona Beach! Whether you're looking for a full-time residence or a vacation getaway this gem offers the perfect blend of upgraded mid century modern & relaxed coastal living. Step inside to the immaculate original wood flooring! Upgraded Bathrooms with impeccable finishes. Stylish kitchen with an abundance of cabinetry quartz countertops and topped off with New GE Cafe appliances! Natural light pours through the newly upgraded IMPACT WINDOWS creating a warm & inviting atmosphere throughout. Enjoy peace of mind with a solid shingle roof A/C that cools like the arctic and low insurance costs making this home as practical as it is beautiful. The spacious fenced in backyard offers plenty of room for entertaining pets or just simply soaking in the Florida sun. Massive durable shed with a metal roof provides ample storage for all your beach toys & tools! Totally enclosed Florida room filled with windows to relax & enjoy the sea breeze! New hurricane rated garage door! This is the one you've been waiting for-move-in ready low maintenance and just a short stroll to the sand surf restaurants shopping and everything the World's Most Famous Beach has to offer! Square footage received from tax rolls. All information intended to be accurate but cannot be guaranteed.,Coastal Charm Just Steps from the Beach! Live the beachside dream in this beautifully updated 2-bedroom 2- bath home located just four houses from the ocean in sunny Daytona Beach! Whether you're looking for a full-time residence or a vacation getaway this gem offers the perfect blend of upgraded mid century modern & relaxed coastal living. Step inside to the immaculate original wood flooring! Upgraded Bathrooms with impeccable finishes. Stylish kitchen with an abundance of cabinetry quartz countertops and topped off with New GE Ca
Property Details
Property Photos








































MLS #1213904 Listing courtesy of Realty Pros Assured provided by Daytona Beach Area Association Of REALTORS.
Similar Listings
All listing information is deemed reliable but not guaranteed and should be independently verified through personal inspection by appropriate professionals. Listings displayed on this website may be subject to prior sale or removal from sale; availability of any listing should always be independent verified. Listing information is provided for consumer personal, non-commercial use, solely to identify potential properties for potential purchase; all other use is strictly prohibited and may violate relevant federal and state law.
The source of the listing data is as follows:
Daytona Beach Area Association Of REALTORS (updated 8/29/25 9:41 PM) |

