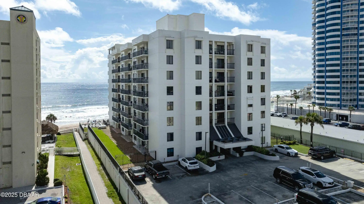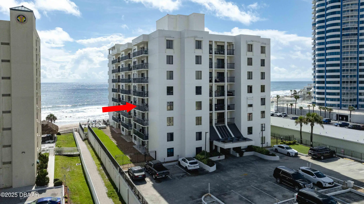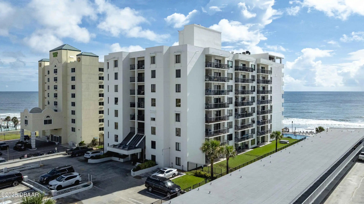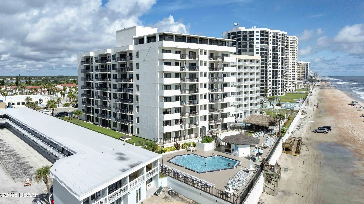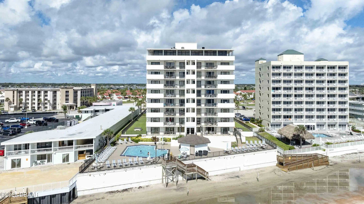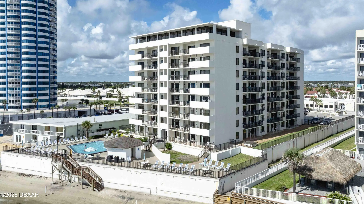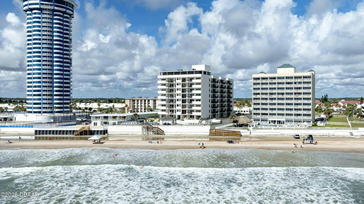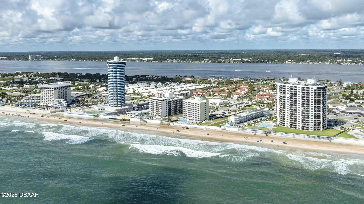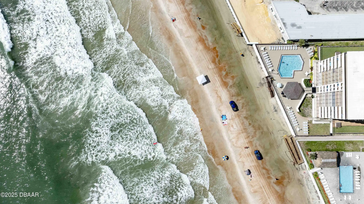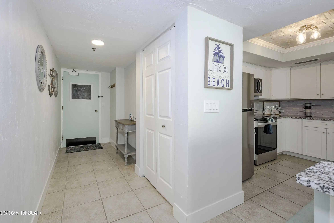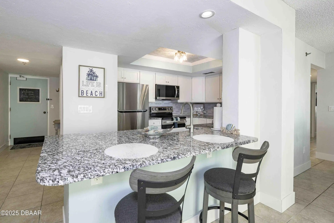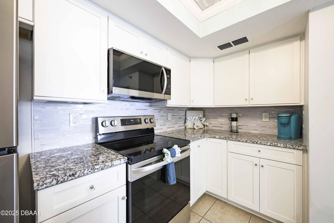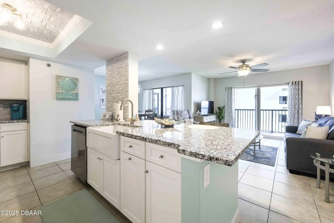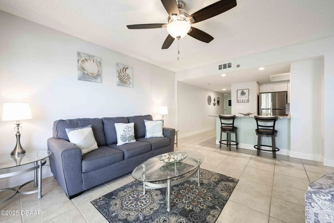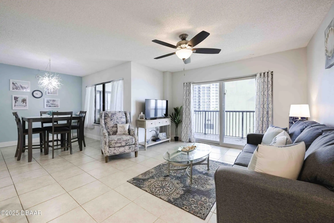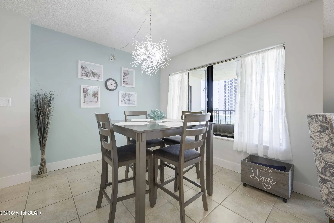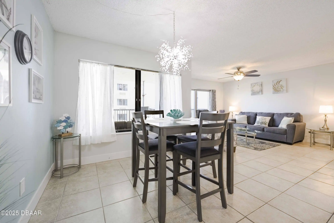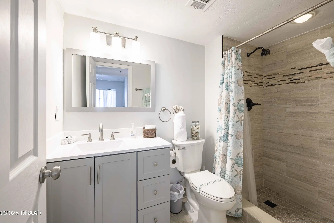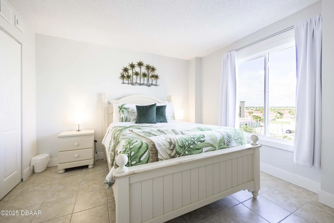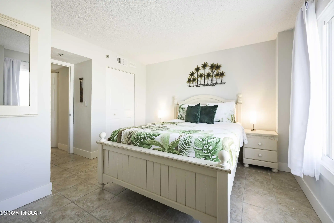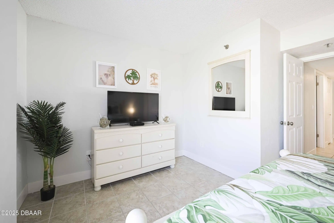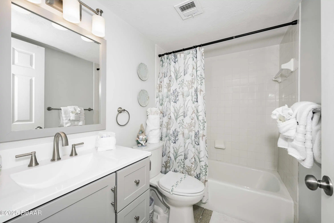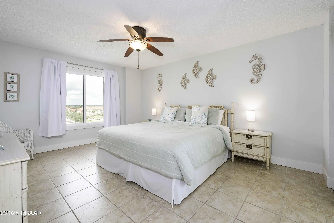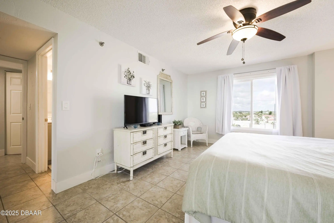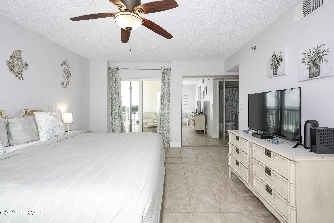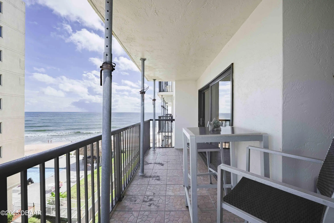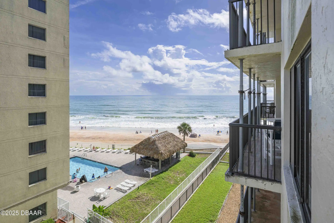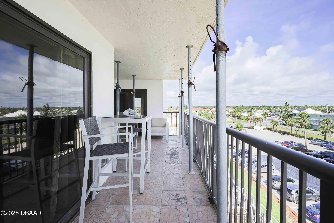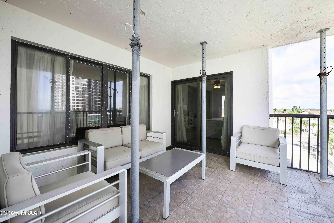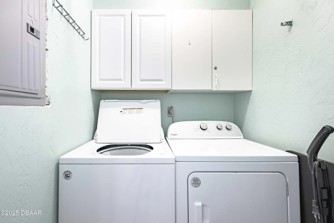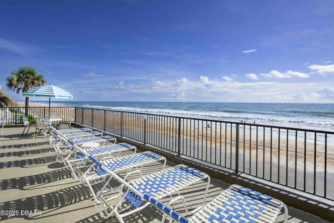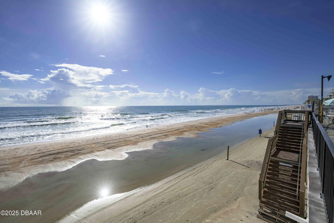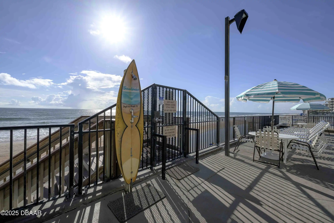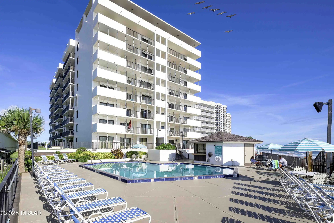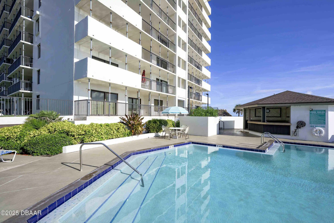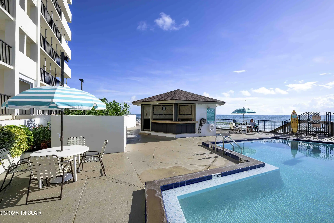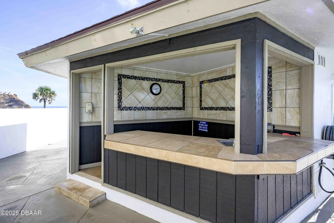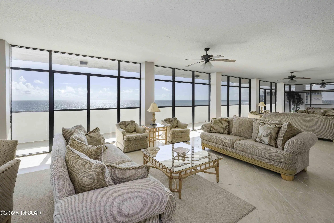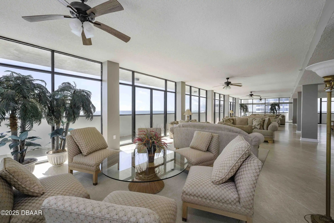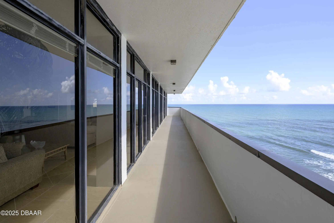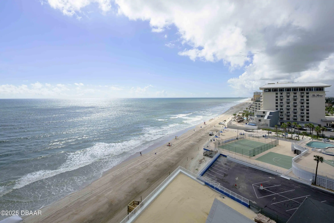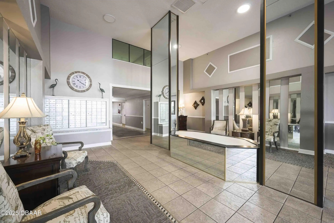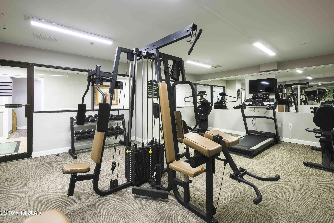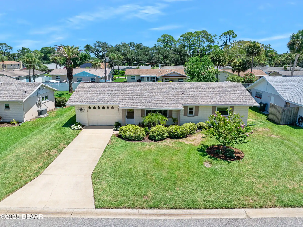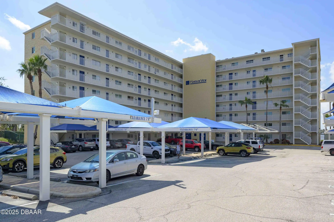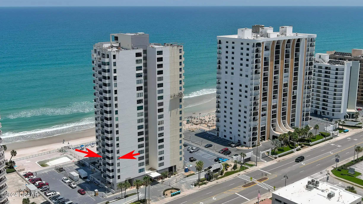Additional Information
Area Major
13 - Beachside N of Dunlawton & S Silver
Area Minor
13 - Beachside N of Dunlawton & S Silver
Appliances Other5
Freezer, Electric Oven, Appliances: Electric Range, Electric Water Heater, Dishwasher, Appliances: Electric Cooktop, Microwave, Appliances: Convection Oven, Refrigerator, Appliances: Dishwasher, Dryer, Disposal, Appliances: Electric Oven, Washer, Electric Cooktop, Appliances: Disposal, Appliances: Refrigerator, Appliances: Dryer, Appliances: Electric Water Heater, Appliances: Microwave, Electric Range, Convection Oven, Appliances: Freezer, Appliances: Washer
Association Amenities Other2
Maintenance Grounds, Association Amenities: Pool, Association Amenities: Gated, Clubhouse, Sauna, Association Amenities: Maintenance Grounds, Association Amenities: Elevator(s), Elevator(s), Pool, Association Amenities: Clubhouse, Gated, Association Amenities: Sauna
Association Fee Includes Other4
Maintenance Grounds, Water, Association Fee Includes: Maintenance Grounds, Association Fee Includes: Trash, Sewer, Association Fee Includes: Sewer, Maintenance Structure, Insurance, Association Fee Includes: Water, Trash, Association Fee Includes: Maintenance Structure, Association Fee Includes: Insurance
Bathrooms Total Decimal
2.0
Construction Materials Other8
Stucco, Construction Materials: Stucco, Construction Materials: Concrete, Concrete
Contract Status Change Date
2025-08-19
Cooling Other7
Cooling: Central Air, Central Air
Current Use Other10
Residential, Current Use: Residential, Current Use: Investment, Investment
Currently Not Used Accessibility Features YN
Yes
Currently Not Used Bathrooms Total
2.0
Currently Not Used Building Area Total
1180.0
Currently Not Used Carport YN
No, false
Currently Not Used Garage Spaces
1.0
Currently Not Used Garage YN
Yes, true
Currently Not Used Living Area Source
Appraiser
Currently Not Used New Construction YN
No, false
Documents Change Timestamp
2025-08-19T18:46:49Z
Electric Whole House Generator
220 Volts, Electric: 220 Volts
Exterior Features Other11
Exterior Features: Balcony, Balcony
Floor Plans Change Timestamp
2025-08-19T18:46:48Z
Flooring Other13
Flooring: Tile, Tile
Foundation Details See Remarks2
Foundation Details: Block, Block, Foundation Details: Slab, Slab
General Property Information Association Fee
1200.0
General Property Information Association Fee Frequency
Monthly
General Property Information Association YN
Yes, true
General Property Information CDD Fee YN
No
General Property Information Direction Faces
North
General Property Information Directions
East on Dunlawton Ave. over bridge to beachside left on Atlantic Ave. Continue North until Sandpoint Condo on right.
General Property Information Furnished
Furnished
General Property Information Homestead YN
No
General Property Information List PriceSqFt
250.0
General Property Information Senior Community YN
No, false
General Property Information Stories
1
General Property Information Stories Total
9
General Property Information Waterfront YN
Yes, true
Heating Other16
Heating: Central, Central
Interior Features Other17
Interior Features: Ceiling Fan(s), Breakfast Bar, Ceiling Fan(s), Interior Features: Breakfast Bar, Smart Thermostat, Interior Features: Smart Thermostat
Internet Address Display YN
true
Internet Automated Valuation Display YN
true
Internet Consumer Comment YN
true
Internet Entire Listing Display YN
true
Laundry Features None10
Laundry Features: In Unit, In Unit
Listing Contract Date
2025-08-19
Listing Terms Other19
Listing Terms: Conventional, Listing Terms: FHA, Listing Terms: Cash, Cash, FHA, Listing Terms: VA Loan, Conventional, VA Loan
Location Tax and Legal Country
US
Location Tax and Legal Parcel Number
5322-22-00-004B
Location Tax and Legal Tax Annual Amount
1243.42
Location Tax and Legal Tax Legal Description4
UNIT B-4 SANDPOINT CONDO OR 2625 PG 158 PER OR 4555 PG 2292 PER OR 7601 PG 3353
Location Tax and Legal Tax Year
2024
Location Tax and Legal Zoning Description
Condominium
Lock Box Type See Remarks
Lock Box Type: Supra, Supra
Major Change Timestamp
2025-08-19T18:46:47Z
Major Change Type
New Listing
Modification Timestamp
2025-08-20T18:14:48Z
Pets Allowed Yes
Cats OK, Pets Allowed: Dogs OK, Pets Allowed: Cats OK, Dogs OK, Size Limit, Pets Allowed: Size Limit
Possession Other22
Close Of Escrow, Possession: Close Of Escrow
Property Condition UpdatedRemodeled
Updated/Remodeled, Property Condition: Updated/Remodeled
Rental Restrictions 1 Week
true
Roof Other23
Roof: Tar/Gravel, Tar/Gravel
Room Types Bathroom 2
true
Room Types Bathroom 2 Level
Main
Room Types Bedroom 1 Level
Main
Room Types Great Room
true
Room Types Great Room Level
Main
Room Types Kitchen Level
Main
Security Features Other26
Secured Lobby, Security Features: Fire Sprinkler System, Security Features: Secured Lobby, Fire Sprinkler System
Sewer Unknown
Sewer: Public Sewer, Public Sewer
Spa Features Private2
Spa Features: In Ground, In Ground
StatusChangeTimestamp
2025-08-19T18:46:47Z
Utilities Other29
Utilities: Electricity Connected, Utilities: Water Connected, Water Connected, Cable Connected, Utilities: Cable Connected, Electricity Connected, Utilities: Sewer Connected, Sewer Connected
Water Source Other31
Water Source: Public, Public












































