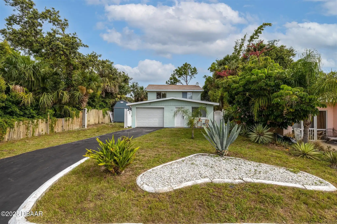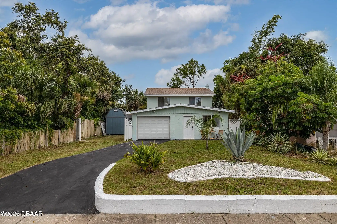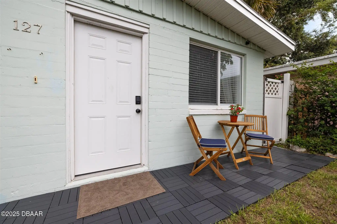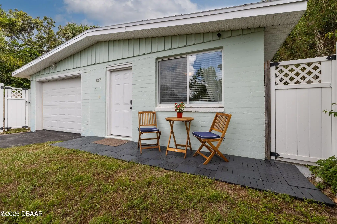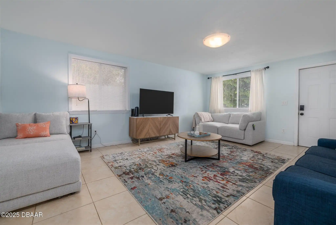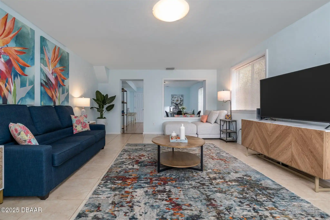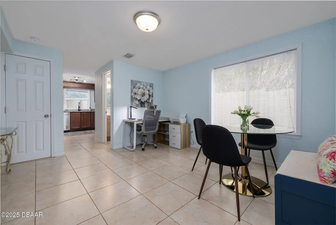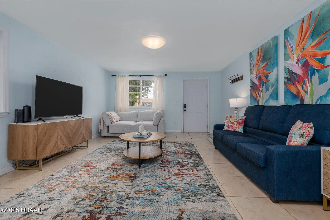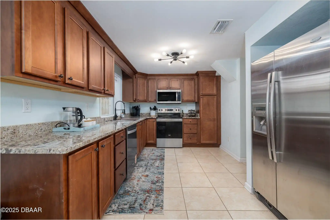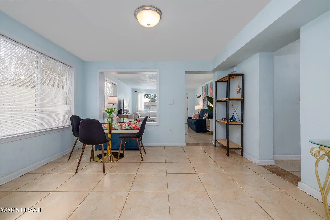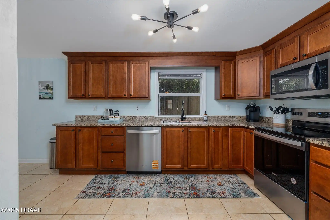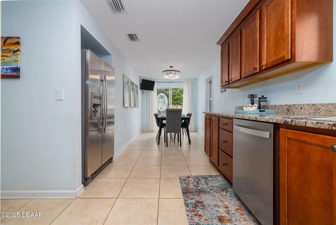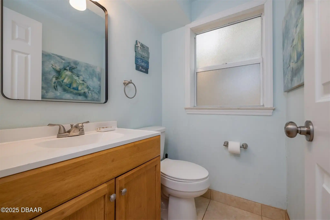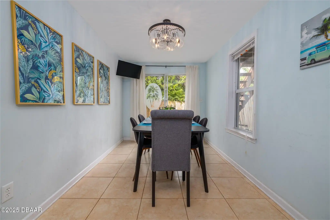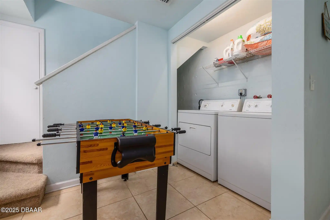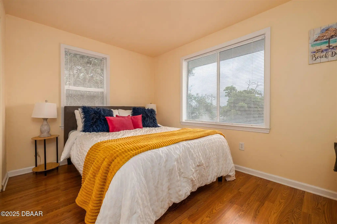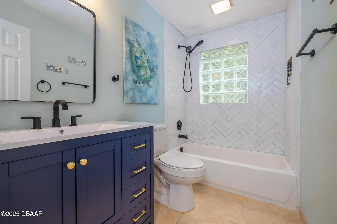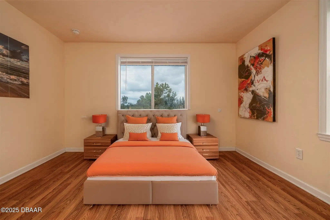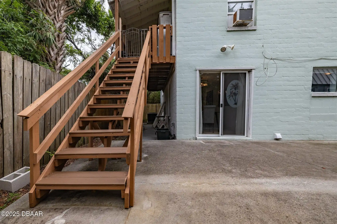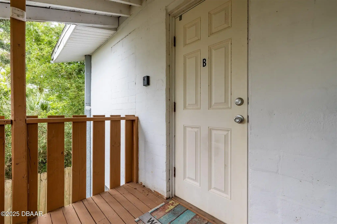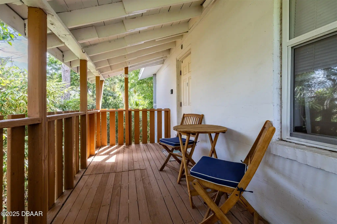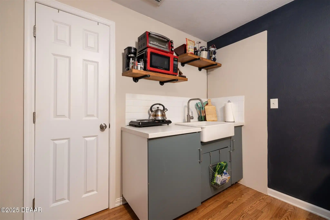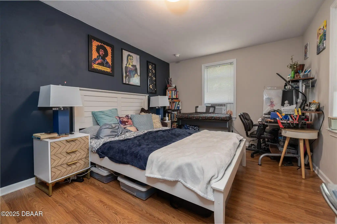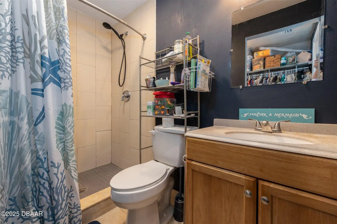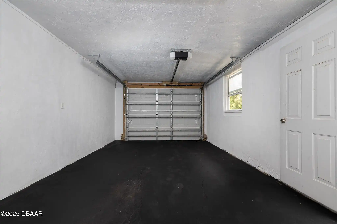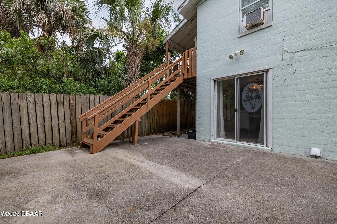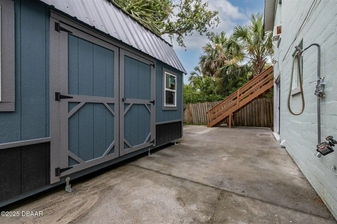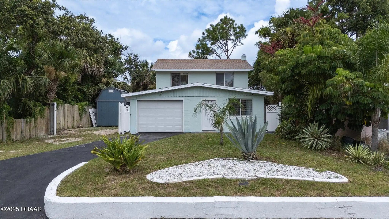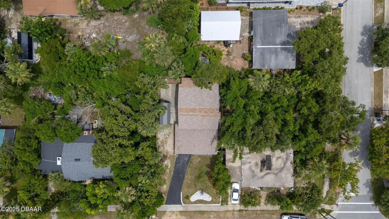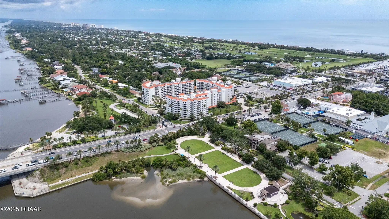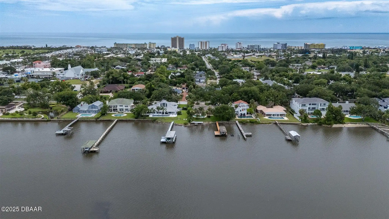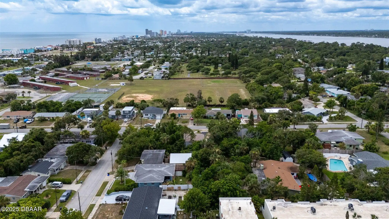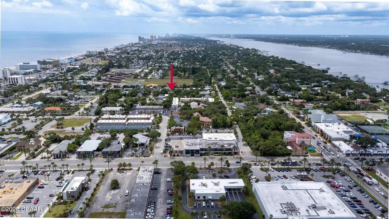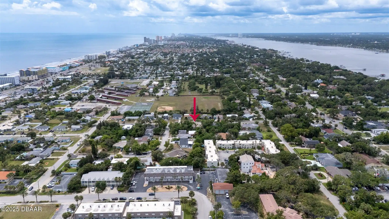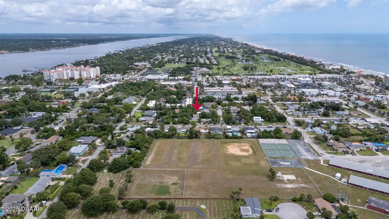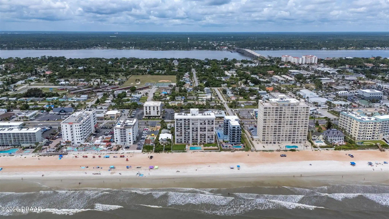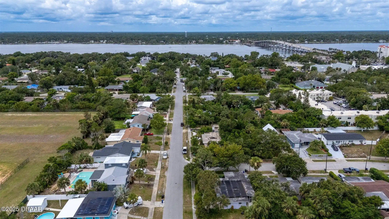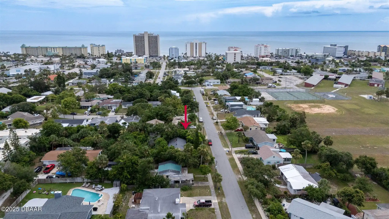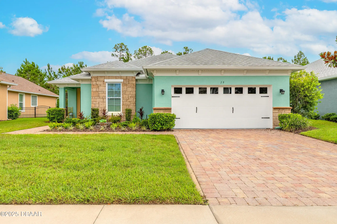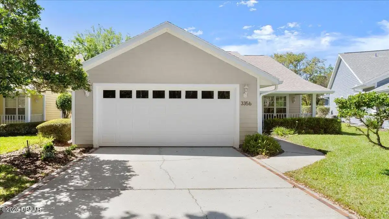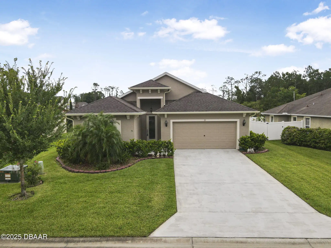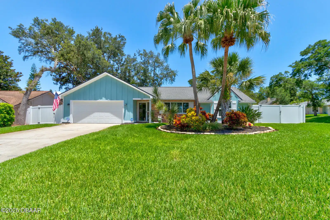127 Bosarvey Drive, Ormond Beach, FL
$459,000
($258/sqft)
List Status: Active
127 Bosarvey Drive
Ormond Beach, FL 32176
Ormond Beach, FL 32176
3 beds
2 baths
1776 living sqft
2 baths
1776 living sqft
Top Features
- Subdivision: Bosarvey Estates
- Built in 1947
- Style: Architectural Style: Traditional, Traditional
- Single Family Residence
Description
Just a short walk from the Atlantic Ocean this beachside gem combines comfort flexibility and location. Thoughtfully designed across two levels it's perfect for multi‑generational living or a vacation rental setup. The main level features a spacious living room bright dining area and bonus space ideal for an office or creative studio complemented by a well‑equipped kitchen with new stainless steel appliances generous cabinetry and sliding doors leading to a private backyard retreat. Recent updates bring extra value and convenience including a new AC new fixtures and tiling throughout and a new kitchenette in the studio. The property also offers a brand new 8×16 ft shed (valued at $7 000) positioned near electrical access and negotiable with the sale plus new furnishings that can be included. Practical touches like an exterior cleanout and electrical outlet for potential trailer hookups and an outdoor shower with hot and cold city water lines add to its versatility. Located east of the Halifax River you'll be minutes from Ormond Beach favorites like Granada Boulevard Andy Romano Beachfront Park and the scenic Loop making this an ideal choice for a primary residence second home or smart investment.,Just a short walk from the Atlantic Ocean this beachside gem combines comfort flexibility and location. Thoughtfully designed across two levels it's perfect for multi‑generational living or a vacation rental setup. The main level features a spacious living room bright dining area and bonus space ideal for an office or creative studio complemented by a well‑equipped kitchen with new stainless steel appliances generous cabinetry and sliding doors leading to a private backyard retreat. Recent updates bring extra value and convenience including a new AC new fixtures and tiling throughout and a new kitchenette in the studio. The property also offers a brand new 8×16 ft shed (valued at $7 000) positioned near e
Property Details
Property Photos






































MLS #1215618 Listing courtesy of Lpt Realty Llc provided by Daytona Beach Area Association Of REALTORS.
Similar Listings
All listing information is deemed reliable but not guaranteed and should be independently verified through personal inspection by appropriate professionals. Listings displayed on this website may be subject to prior sale or removal from sale; availability of any listing should always be independent verified. Listing information is provided for consumer personal, non-commercial use, solely to identify potential properties for potential purchase; all other use is strictly prohibited and may violate relevant federal and state law.
The source of the listing data is as follows:
Daytona Beach Area Association Of REALTORS (updated 9/6/25 5:23 PM) |

