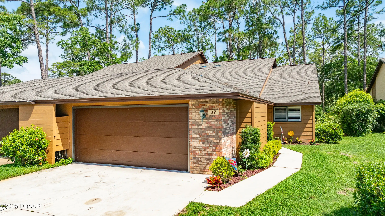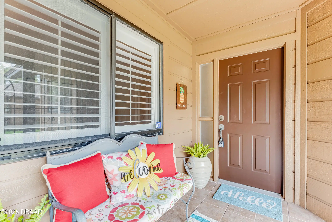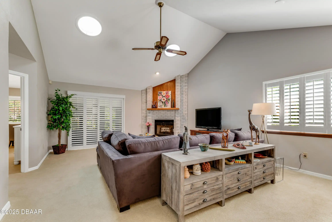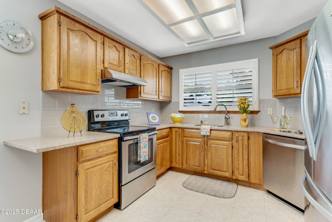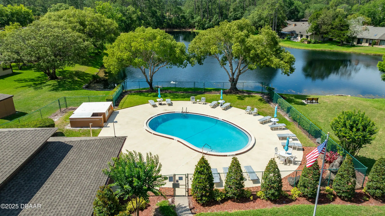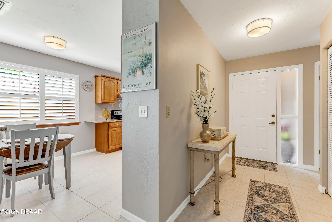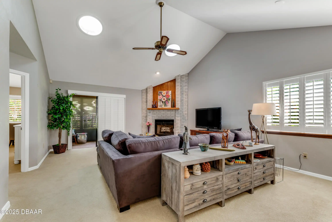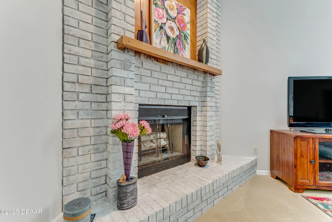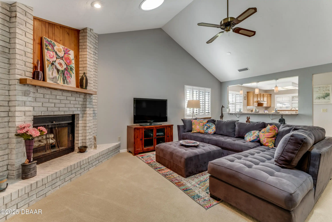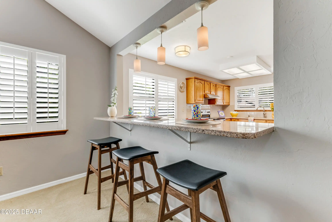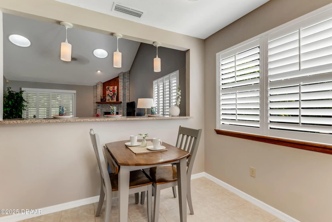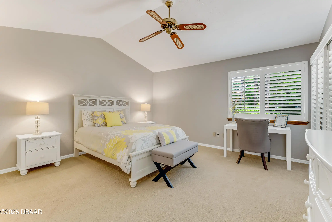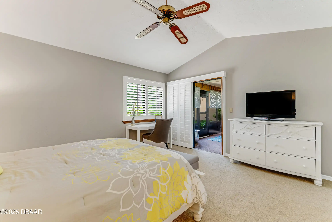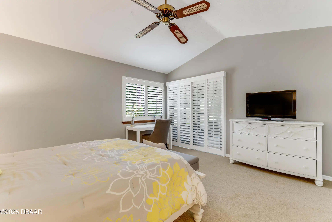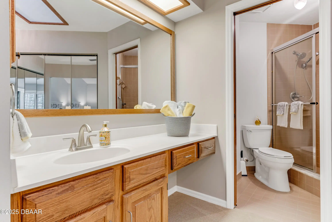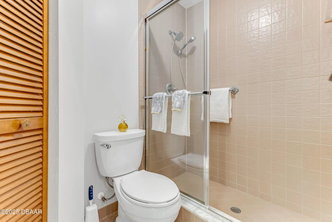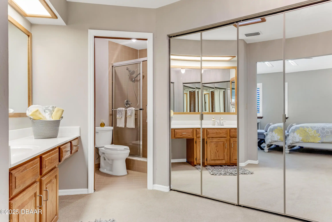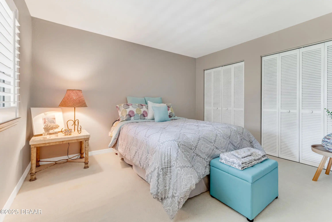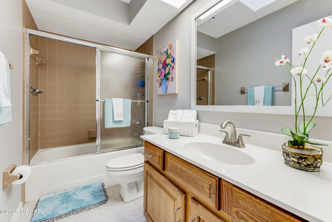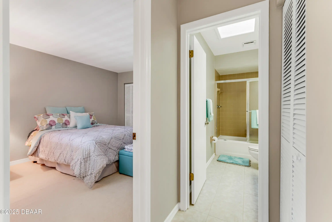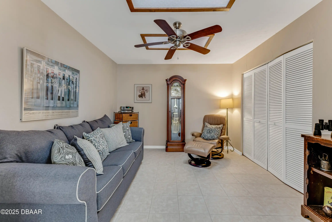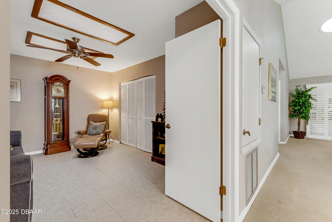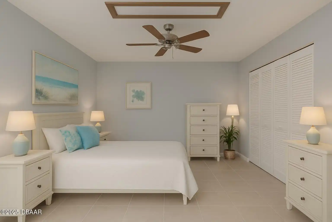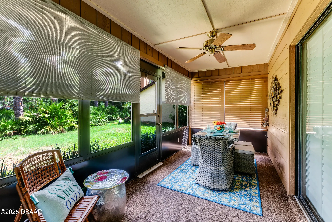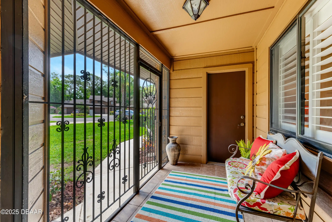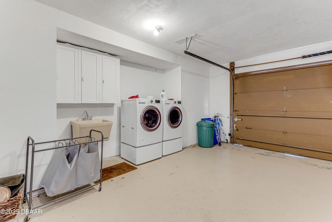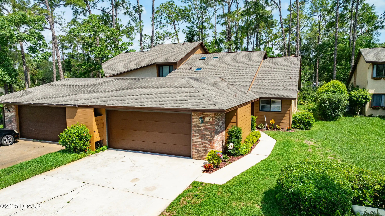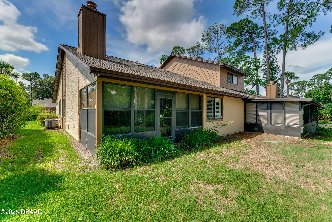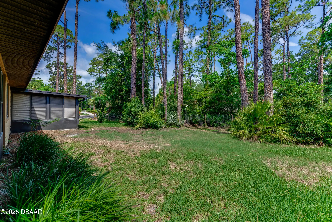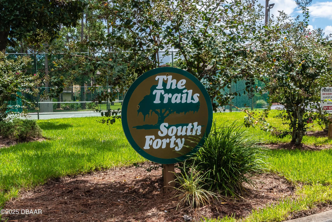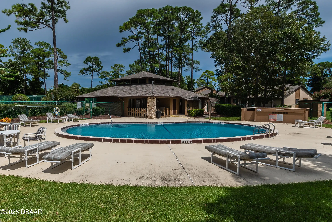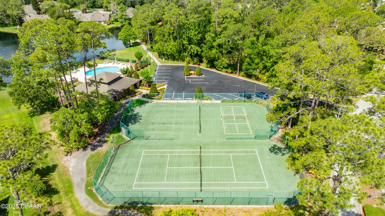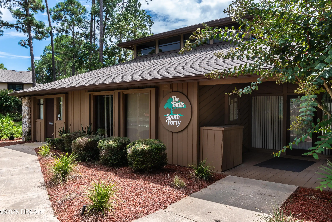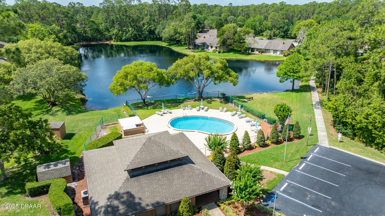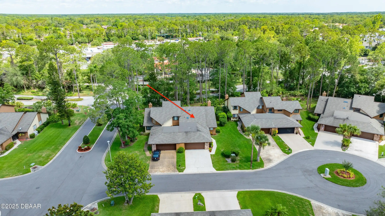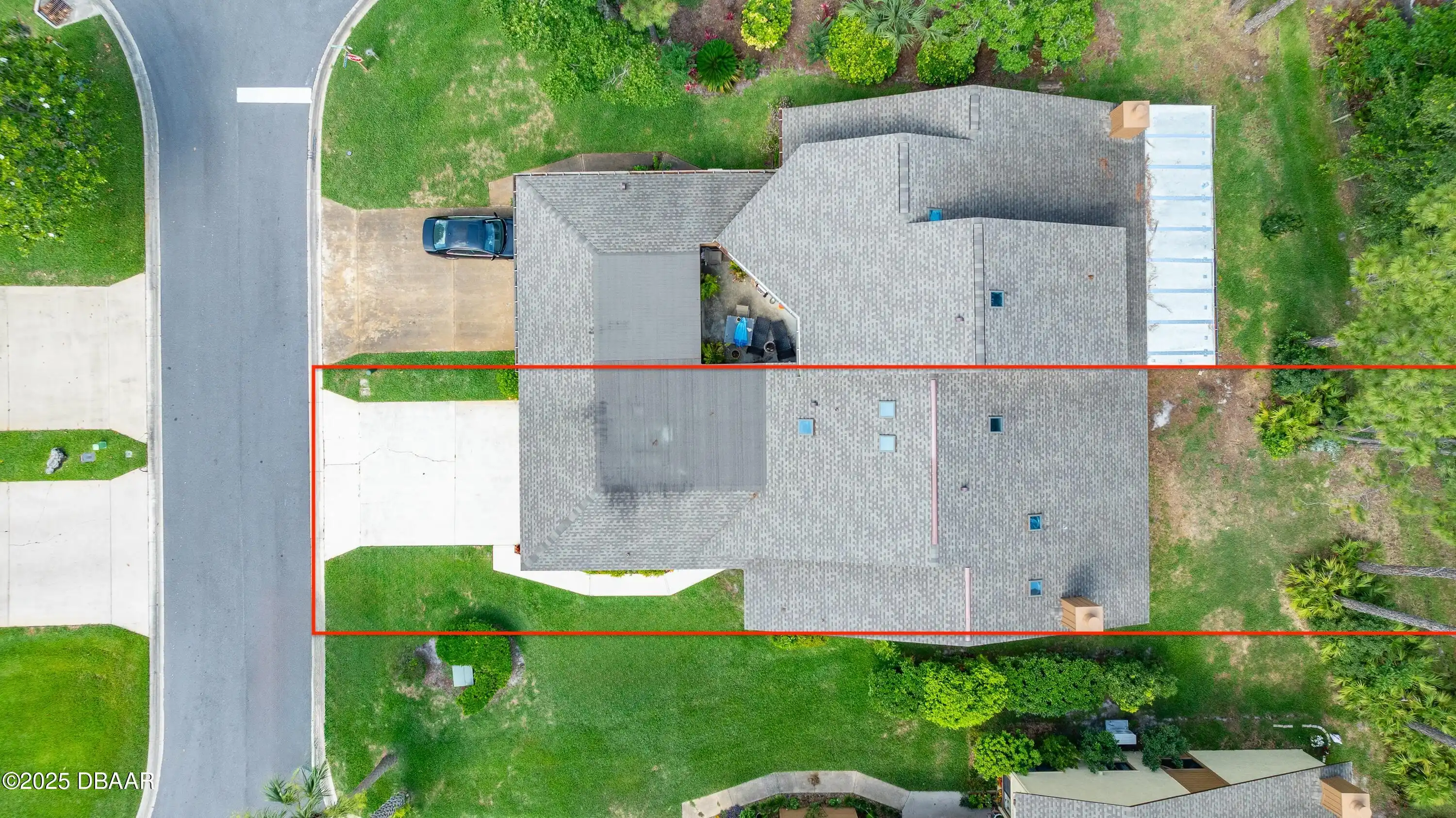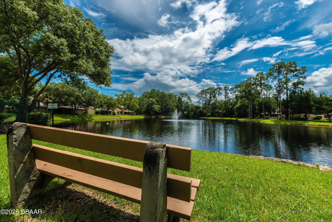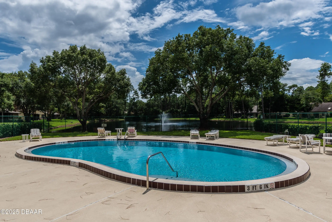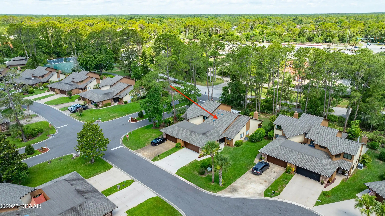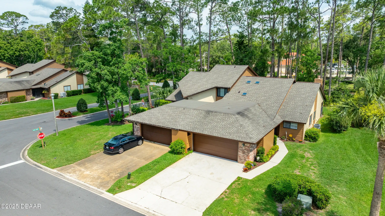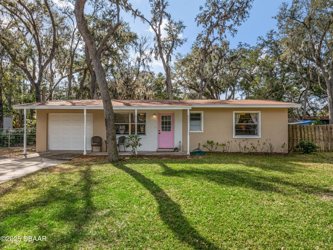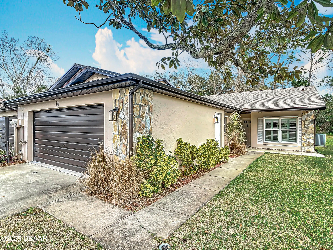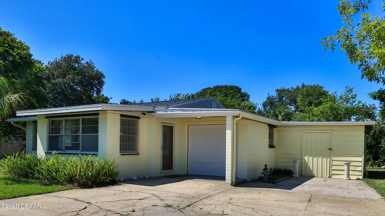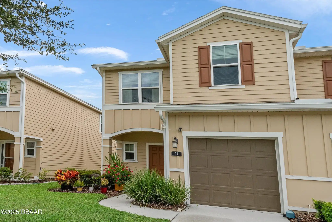97 Oxbow Trail, Ormond Beach, FL
$325,000
($219/sqft)
List Status: Active
97 Oxbow Trail
Ormond Beach, FL 32174
Ormond Beach, FL 32174
3 beds
2 baths
1483 living sqft
2 baths
1483 living sqft
Top Features
- Subdivision: Trails South Forty
- Built in 1983
- Style: Architectural Style: Contemporary, Villa, Contemporary, Architectural Style: Villa
- Townhouse
Description
Searching for a ONE STORY TOWN HOME that is move in ready in the Heart of ORMOND BEACH? Look no further! This TRAILS SOUTH FORTY home shows like a model! This 3bed/2bath end unit has an awesome screened porch secured entry from the sidewalk & garage. Interior features- an open floor plan. Kitchen has been updated with quartz counters stainless appliances and custom breakfast bar w/pendant lighting all open to the living area. Living room has brick fireplace as focal point w/ volume ceilings & sun tunnels for even more natural light. Beautiful plantation shutters throughout the home w/custom sliding shutters on the sliding doors. Primary suite is large and boasts 2 huge closets w/skylight in middle. 2nd bedroom is perfect for guests and is adjacent to full bath. 3rd bedroom has double door entry 2 skylights & large closet- great flex space- for office gym or den. Enclosed porch with entries from living area & primary bedroom that is inviting & cozy and a fantastic place for entertaining guests or enjoying the private backyard. Conveniently located on a quiet culdesac. 2 Car Garage. Community features include- lakefront pool clubhouse & tennis courts. Roof replaced 2020. Exterior painted 2025.Flood zone x-which is considered low risk flood area & flood insurance is not required Walk to shopping eateries medical houses or worship & about 10 minute drive to the BEACH Riverfront parks PICTONA Racetrack Fitness Centers Outlet Mall Highways & Airport. Less than hour to Downtown Orlando Jacksonville or Spacecoast. HOA Fees- cover the amenities-pool tennis pickleball and lawn termite bond exterior paint & wood repair for the main part of the home.,Searching for a ONE STORY TOWN HOME that is move in ready in the Heart of ORMOND BEACH? Look no further! This TRAILS SOUTH FORTY home shows like a model! This 3bed/2bath end unit has an awesome screened porch secured entry from the sidewalk & garage. Interior features- an open floor plan. Kitchen has been updated w
Property Details
Property Photos








































MLS #1214340 Listing courtesy of Re/max Signature provided by Daytona Beach Area Association Of REALTORS.
Similar Listings
All listing information is deemed reliable but not guaranteed and should be independently verified through personal inspection by appropriate professionals. Listings displayed on this website may be subject to prior sale or removal from sale; availability of any listing should always be independent verified. Listing information is provided for consumer personal, non-commercial use, solely to identify potential properties for potential purchase; all other use is strictly prohibited and may violate relevant federal and state law.
The source of the listing data is as follows:
Daytona Beach Area Association Of REALTORS (updated 8/30/25 3:26 PM) |

