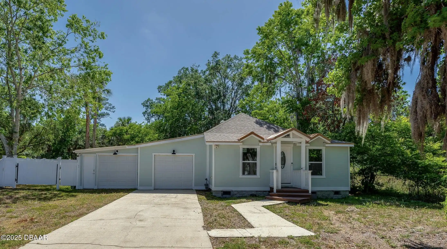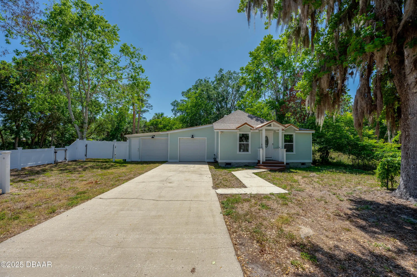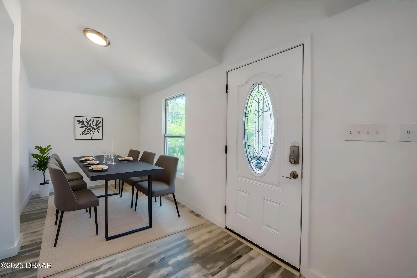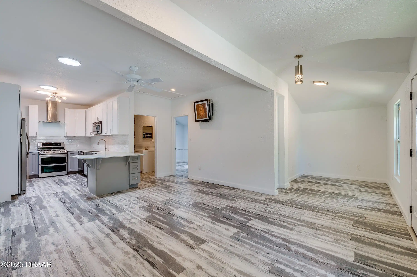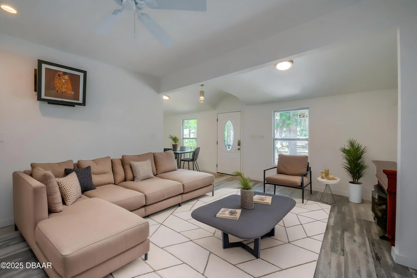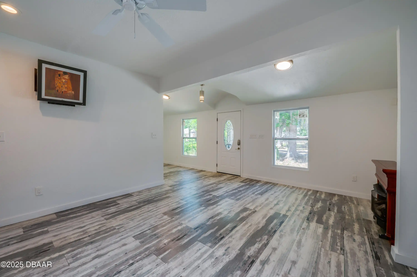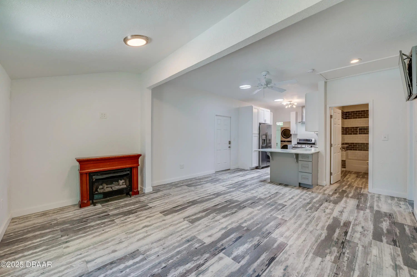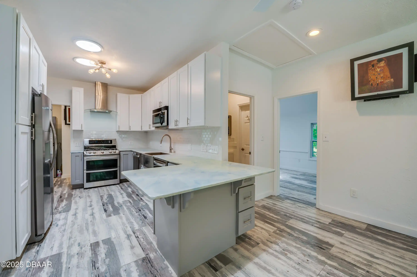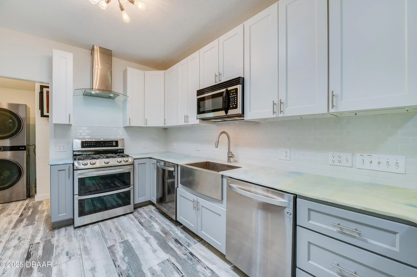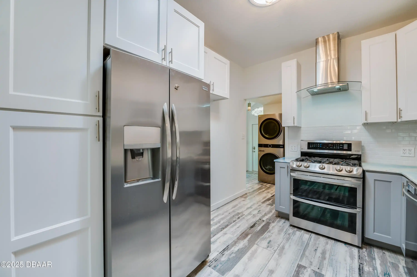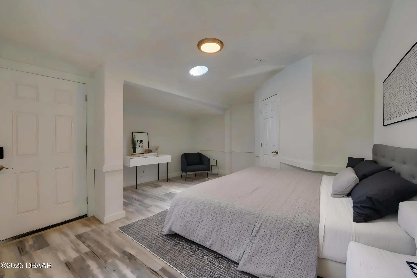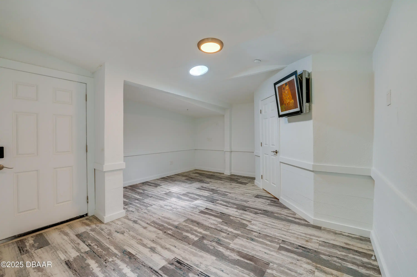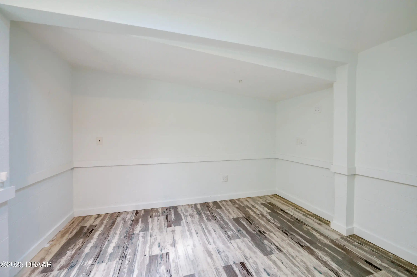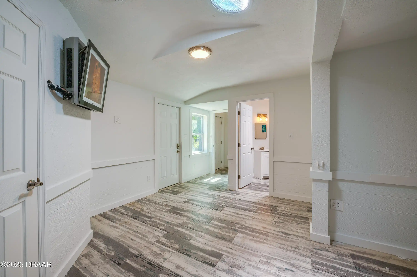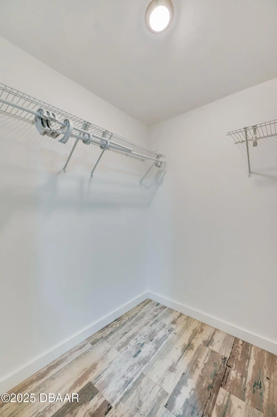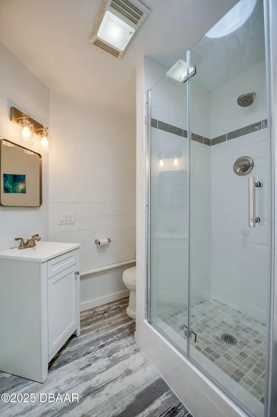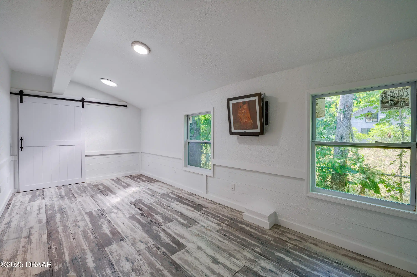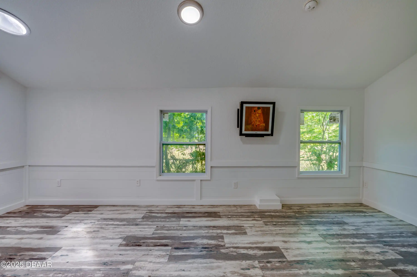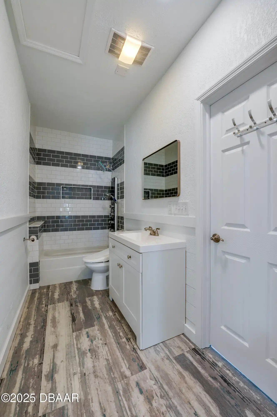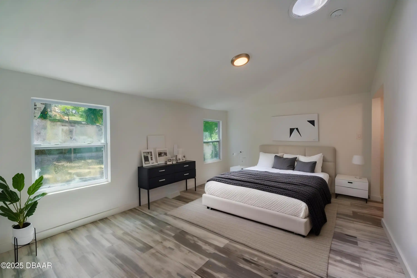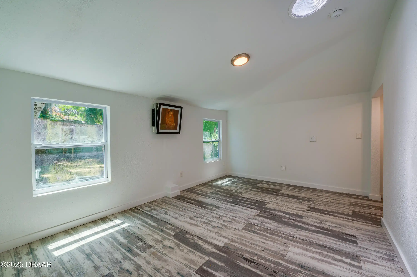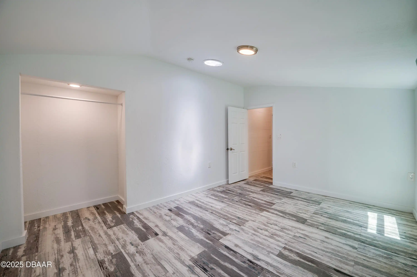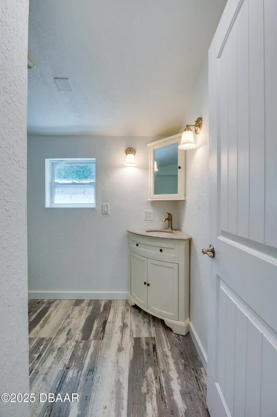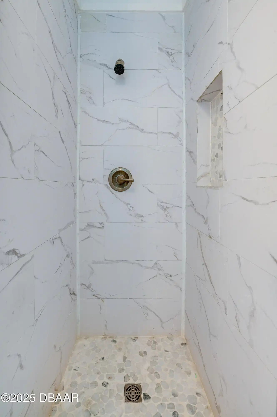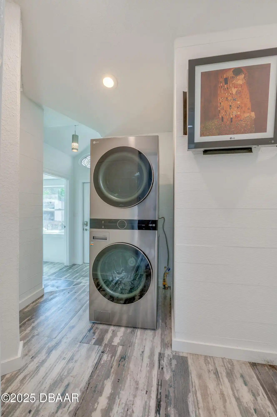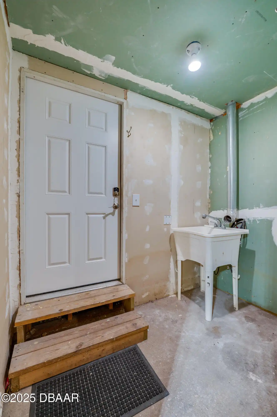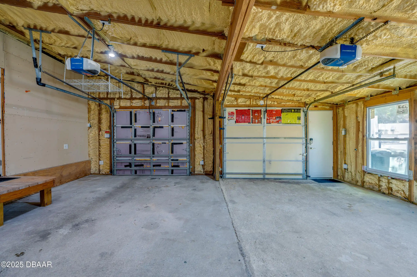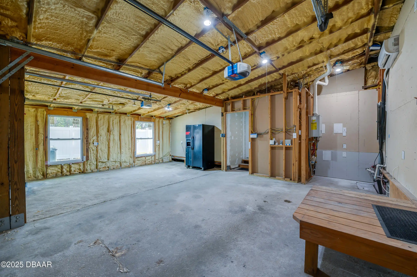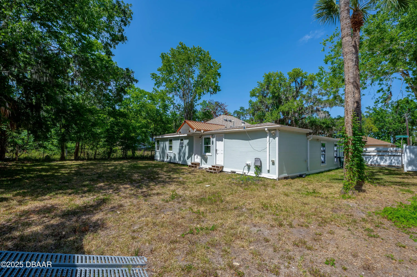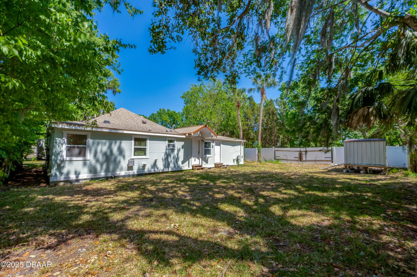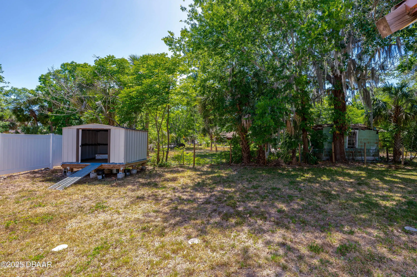940 Valencia Avenue, Daytona Beach, FL
$199,900
($139/sqft)
List Status: Active
940 Valencia Avenue
Daytona Beach, FL 32114
Daytona Beach, FL 32114
3 beds
3 baths
1438 living sqft
3 baths
1438 living sqft
Top Features
- Subdivision: Sunnyside
- Built in 1920
- Single Family Residence
Description
Completely rebuilt from the studs out! This charming 1920's 3 bedroom 3 bathroom home with attached 2 car garage has been completely rebuilt offering the comfort and efficiency of a like new home. Situated on a spacious corner lot just minutes from the Intracoastal and the beach. All new plumbing and electrical throughout. Each room is outfitted with energy efficient LG Art Cool Gallery AC/Heat units with interchangeable artwork covers to suit your style. Step inside to an open floor plan with luxury vinyl plank flooring throughout. The kitchen features crisp white cabinetry stainless steel appliance with two dishwashers and a breakfast bar perfect for casual dining or entertaining. The generous primary bedroom is a tranquil retreat featuring a walk-in closet and full ensuite with walk-in shower. All three bathrooms are outfitted with integrated light vent fan and heater combination units for added comfort during the cooler months...Continued... Additional features include two washer/dryer hookups an additional exterior circuit breaker panel three outdoor hot/cold spigots motion-sensor lighting and abundant outdoor electrical outlets. The oversized lot provides ample room for your RV boat or other recreational toys with easy access and storage. Situated just minutes from I-95 and I-4 this prime location places you near Embry-Riddle Aeronautical University Daytona International Speedway One Daytona Tanger Outlets Daytona International Airport and the iconic "World's Most Famous Beach". Enjoy easy access to shopping dining entertainment and all the best that the area has to offer. Don't miss the opportunity to make this home your own! All information recorded in the MLS is intended to be accurate but cannot be guaranteed,Completely rebuilt from the studs out! This charming 1920's 3 bedroom 3 bathroom home with attached 2 car garage has been completely rebuilt offering the comfort and efficiency of a like new home. Situated on a spacious corner l
Property Details
Property Photos


































MLS #1213053 Listing courtesy of Adams Cameron & Co. Realtors provided by Daytona Beach Area Association Of REALTORS.
All listing information is deemed reliable but not guaranteed and should be independently verified through personal inspection by appropriate professionals. Listings displayed on this website may be subject to prior sale or removal from sale; availability of any listing should always be independent verified. Listing information is provided for consumer personal, non-commercial use, solely to identify potential properties for potential purchase; all other use is strictly prohibited and may violate relevant federal and state law.
The source of the listing data is as follows:
Daytona Beach Area Association Of REALTORS (updated 5/7/25 9:08 PM) |

