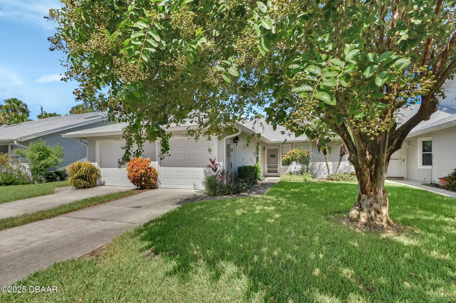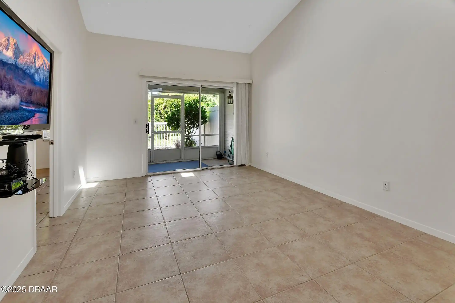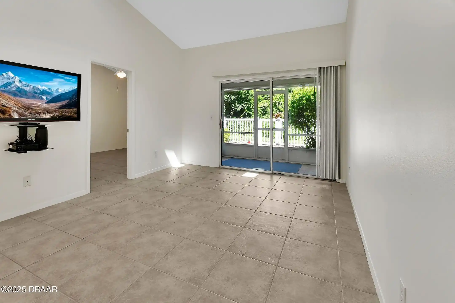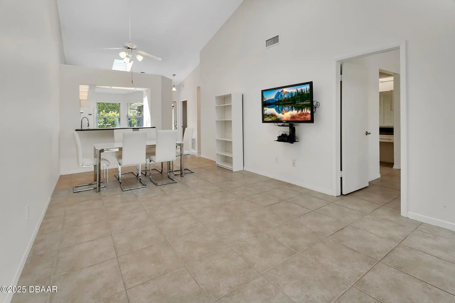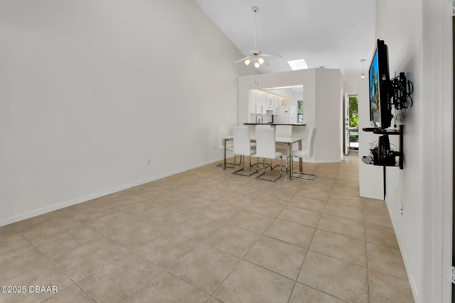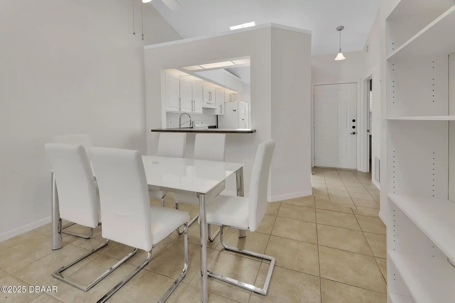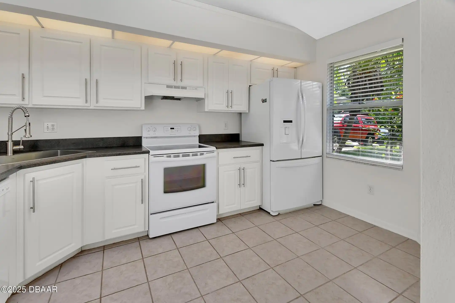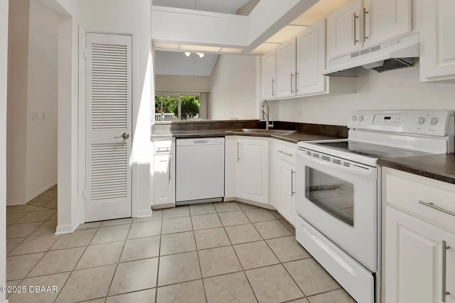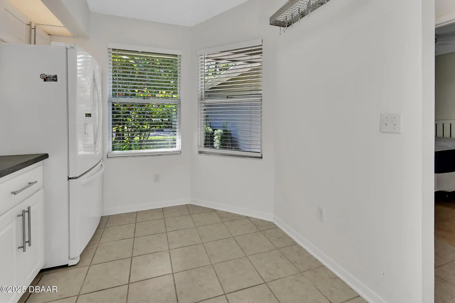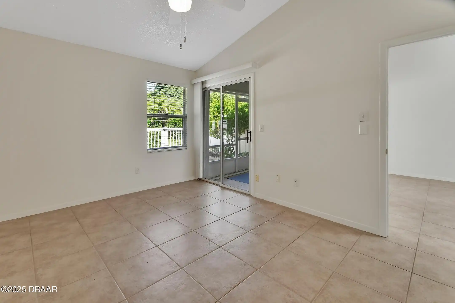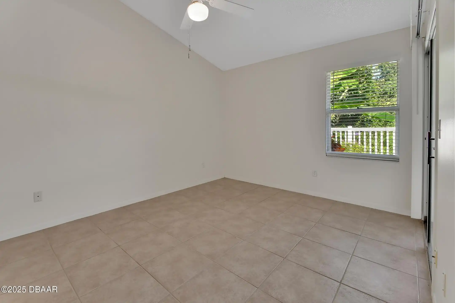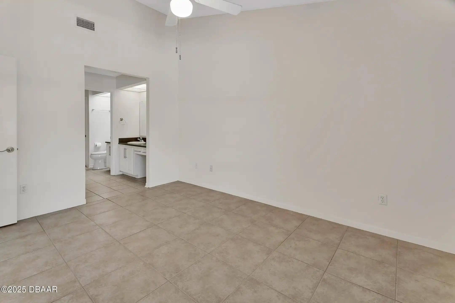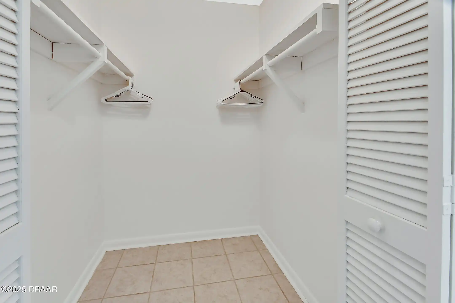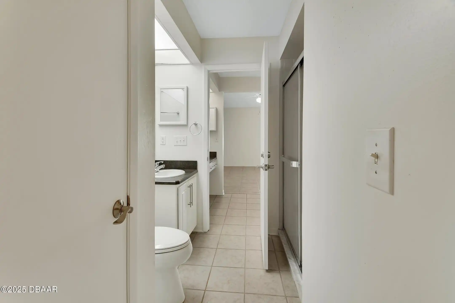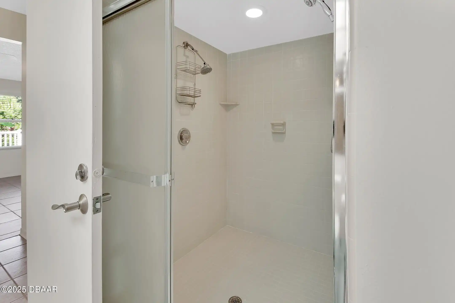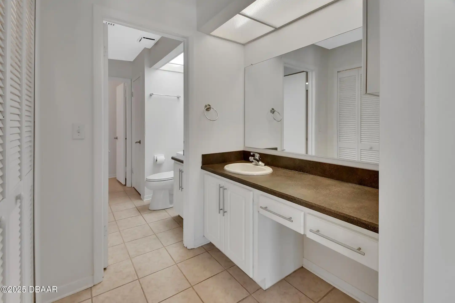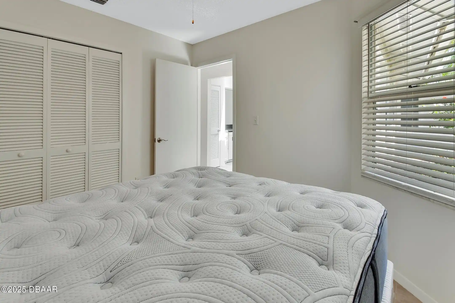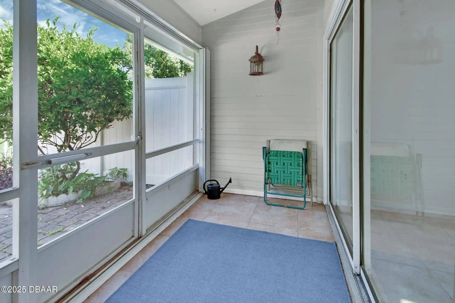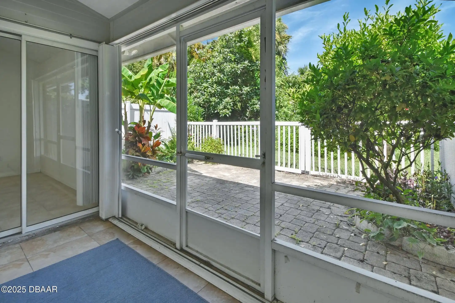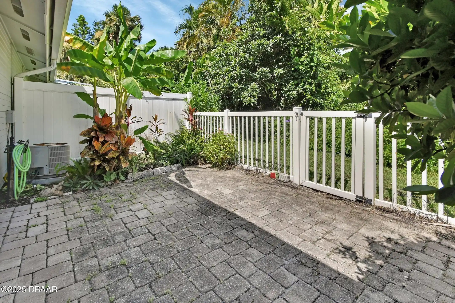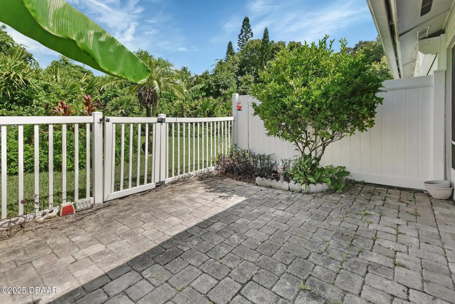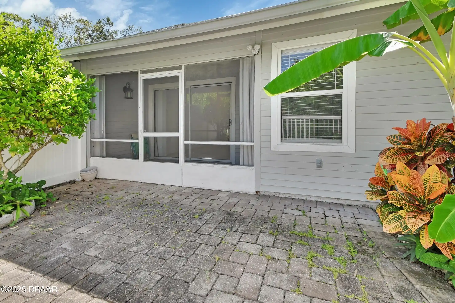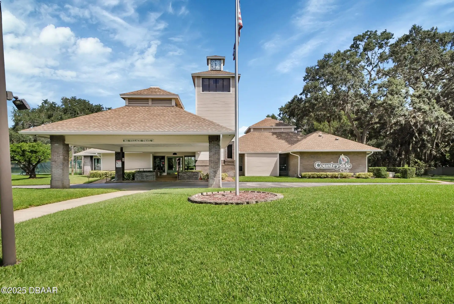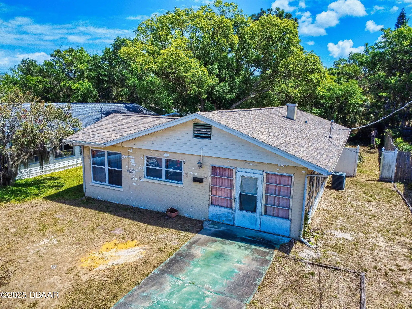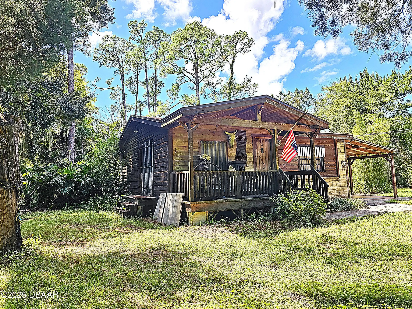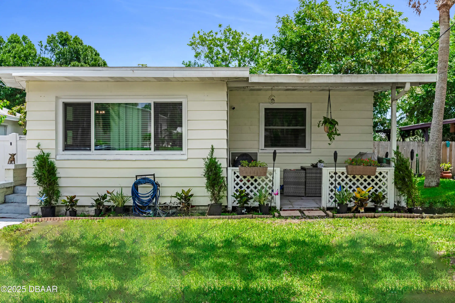Additional Information
Area Major
21 - Port Orange S of Dunlawton E of 95
Area Minor
21 - Port Orange S of Dunlawton E of 95
Appliances Other5
Appliances: Electric Range, Dishwasher, Microwave, Refrigerator, Appliances: Dishwasher, Dryer, Disposal, Washer, Appliances: Disposal, Appliances: Refrigerator, Appliances: Dryer, Appliances: Microwave, Electric Range, Appliances: Washer
Association Amenities Other2
Association Amenities: Pool, Clubhouse, Association Amenities: Tennis Court(s), Tennis Court(s), Pool, Association Amenities: Clubhouse
Association Fee Includes Other4
Maintenance Grounds, Association Fee Includes: Maintenance Grounds, Maintenance Structure, Insurance, Association Fee Includes: Maintenance Structure, Association Fee Includes: Insurance
Bathrooms Total Decimal
1.0
Construction Materials Other8
Construction Materials: Composition Siding, Composition Siding
Contract Status Change Date
2025-08-14
Cooling Other7
Cooling: Central Air, Central Air
Current Use Other10
Residential, Current Use: Residential, Multi-Family, Current Use: Multi-Family
Currently Not Used Accessibility Features YN
No
Currently Not Used Bathrooms Total
1.0
Currently Not Used Building Area Total
1249.0
Currently Not Used Carport YN
No, false
Currently Not Used Garage Spaces
1.0
Currently Not Used Garage YN
Yes, true
Currently Not Used Living Area Source
Public Records
Currently Not Used New Construction YN
No, false
Documents Change Timestamp
2025-08-14T20:20:27Z
General Property Information Accessory Dwelling Unit YN
No
General Property Information Association Fee
700.0
General Property Information Association Fee 2
125.0
General Property Information Association Fee 2 Frequency
Quarterly
General Property Information Association Fee Frequency
Quarterly
General Property Information Association Name
Meadow View Townhomes Assn Laura
General Property Information Association Phone
386-366-0288
General Property Information Association YN
Yes, true
General Property Information CDD Fee YN
No
General Property Information Direction Faces
East
General Property Information Directions
From Dunlawton Blvd turn right on Nova Rd turn right on Village Trail Left onto Country Lane and right onto Meadow View Dr.
General Property Information Furnished
Unfurnished
General Property Information List PriceSqFt
188.15
General Property Information Lot Size Dimensions
28.0 ft x 100.0 ft
General Property Information Property Attached YN2
Yes, true
General Property Information Senior Community YN
No, false
General Property Information Stories
1
General Property Information Waterfront YN
No, false
Heating Other16
Heating: Central, Central
Interior Features Other17
Interior Features: Ceiling Fan(s), Breakfast Bar, Open Floorplan, Interior Features: Walk-In Closet(s), Interior Features: Guest Suite, Interior Features: Split Bedrooms, Guest Suite, Split Bedrooms, Walk-In Closet(s), Interior Features: Open Floorplan, Interior Features: Vaulted Ceiling(s), Vaulted Ceiling(s), Ceiling Fan(s), Interior Features: Breakfast Bar
Internet Address Display YN
true
Internet Automated Valuation Display YN
true
Internet Consumer Comment YN
true
Internet Entire Listing Display YN
true
Laundry Features None10
Laundry Features: In Unit, In Unit
Levels Three Or More
One, Levels: One
Listing Contract Date
2025-08-14
Listing Terms Other19
Listing Terms: Conventional, Listing Terms: FHA, Listing Terms: Cash, Cash, FHA, Conventional
Location Tax and Legal Country
US
Location Tax and Legal Parcel Number
6316-06-00-0330
Location Tax and Legal Tax Annual Amount
3228.85
Location Tax and Legal Tax Legal Description4
LOT 33 EXC E 4 FT COUNTRYSIDE PUD UNIT III-A MB 38 PGS 156-157 INC PER OR 3493 PG 0249 PER OR 5429 PG 2230 PER OR 6423 PG 1225 PER OR 6828 PG 1090 PER OR 7099 PG 3511 PER OR 7421 PG 4428 PER OR 8477 PG 3059
Location Tax and Legal Tax Year
2024
Location Tax and Legal Zoning Description
Multi Family
Lock Box Type See Remarks
Lock Box Type: None, Lock Box Type: See Remarks, See Remarks
Lot Features Other18
Lot Features: Cul-De-Sac, Cul-De-Sac
Lot Size Square Feet
2613.6
Major Change Timestamp
2025-08-14T20:20:27Z
Major Change Type
New Listing
Modification Timestamp
2025-08-14T20:30:16Z
Patio And Porch Features Wrap Around
Patio And Porch Features: Screened, Rear Porch, Screened, Patio, Patio And Porch Features: Rear Porch, Patio And Porch Features: Patio
Pets Allowed Yes
Number Limit, Pets Allowed: Number Limit
Possession Other22
Close Of Escrow, Possession: Close Of Escrow
Property Condition UpdatedRemodeled
Updated/Remodeled, Property Condition: Updated/Remodeled
Road Frontage Type Other25
City Street, Road Frontage Type: City Street
Road Surface Type Paved
Paved, Road Surface Type: Paved
Roof Other23
Roof: Shingle, Shingle
Room Types Bedroom 1 Level
Main
Room Types Bedroom 2 Level
Main
Room Types Kitchen Level
Main
Room Types Living Room
true
Room Types Living Room Level
Main
Sewer Unknown
Sewer: Public Sewer, Public Sewer
StatusChangeTimestamp
2025-08-14T20:20:26Z
Utilities Other29
Utilities: Electricity Connected, Utilities: Water Connected, Water Connected, Electricity Connected, Utilities: Sewer Connected, Cable Available, Utilities: Cable Available, Sewer Connected
Water Source Other31
Water Source: Public, Public






























