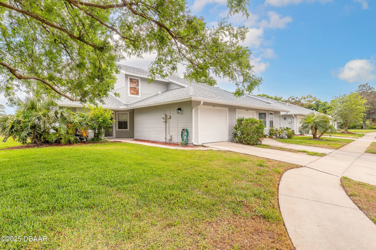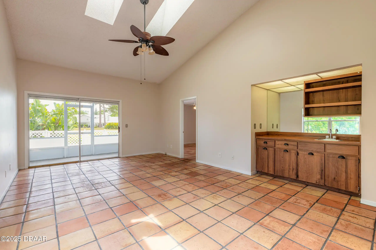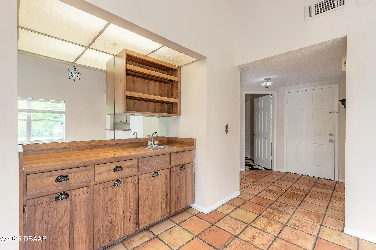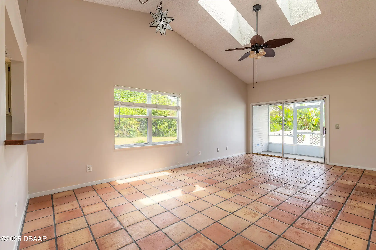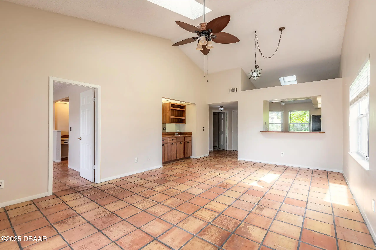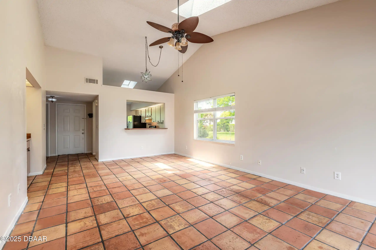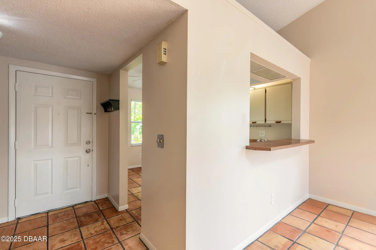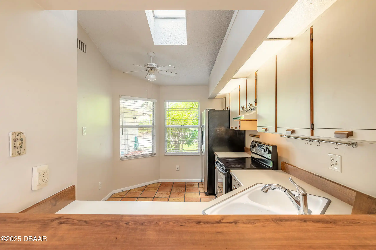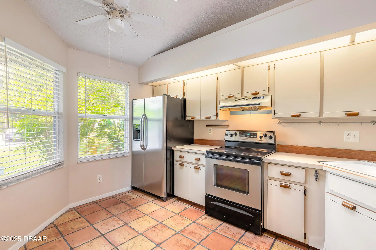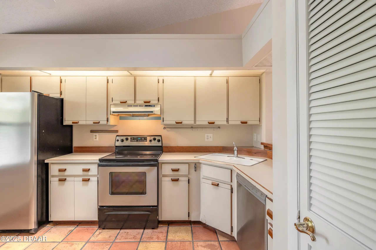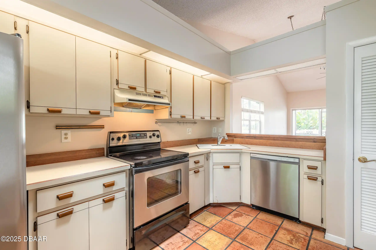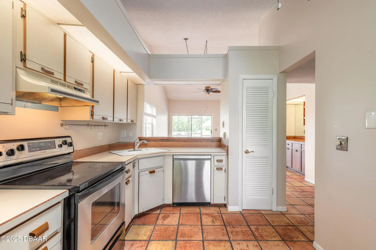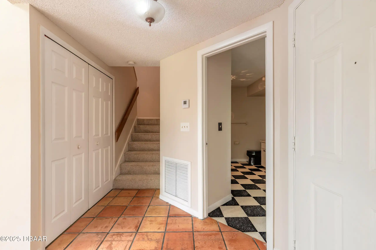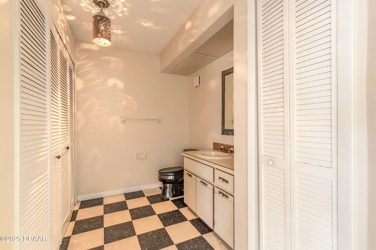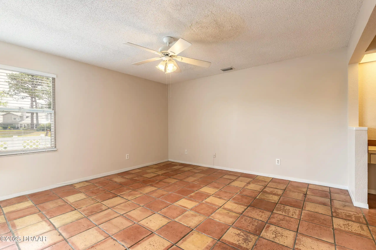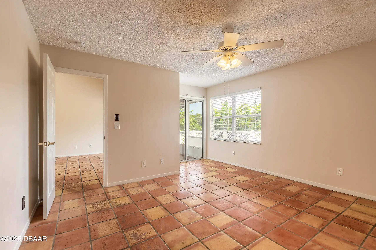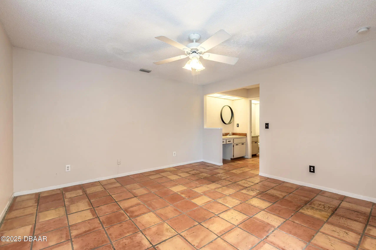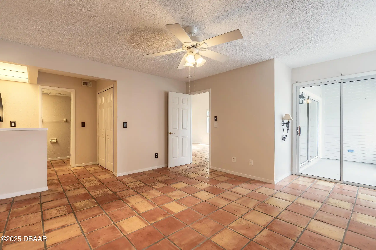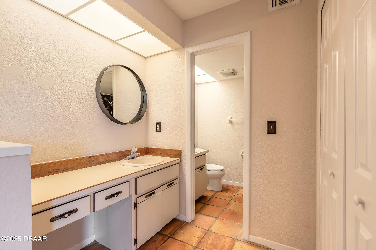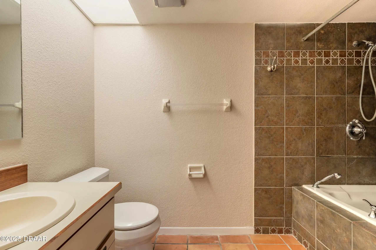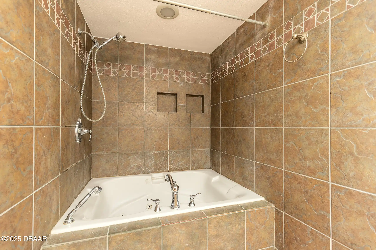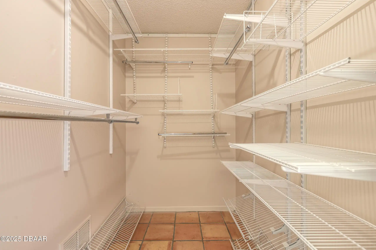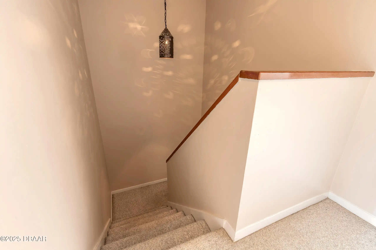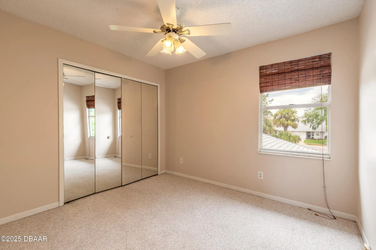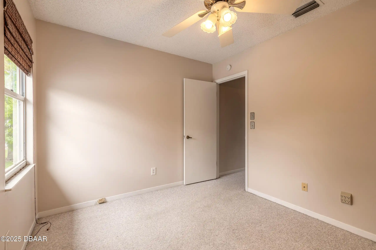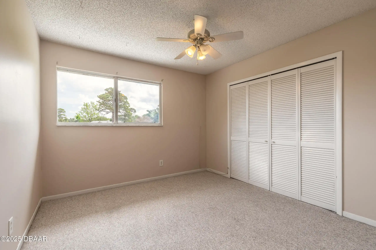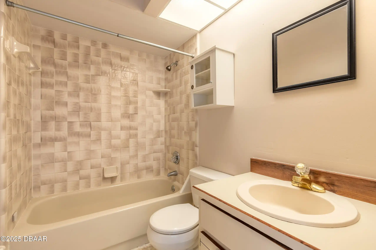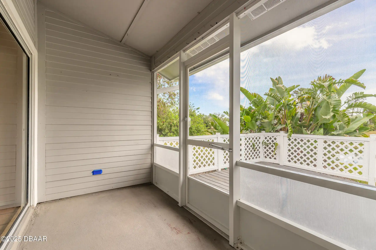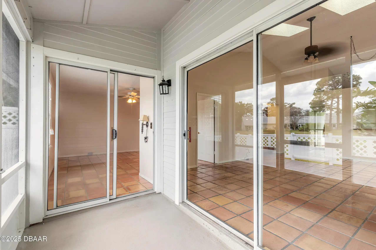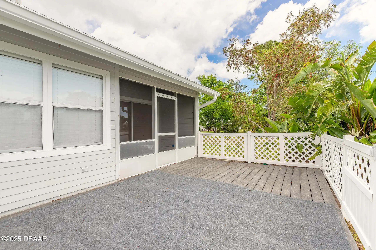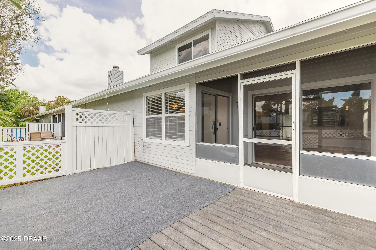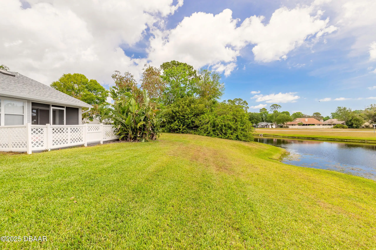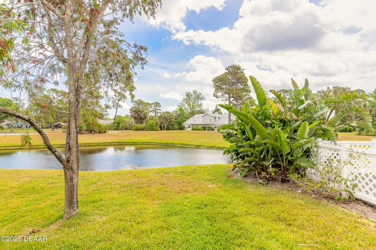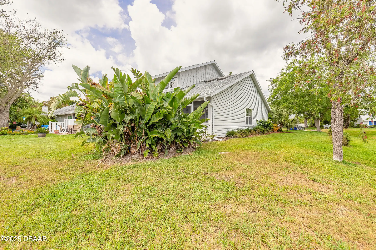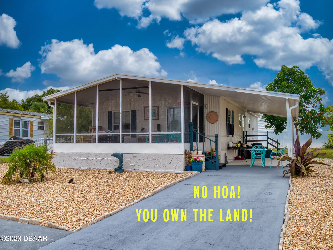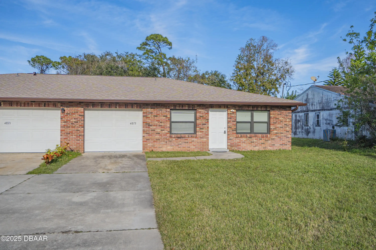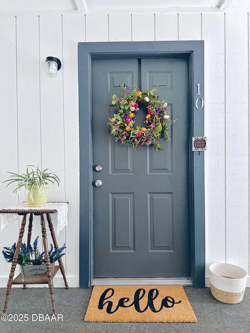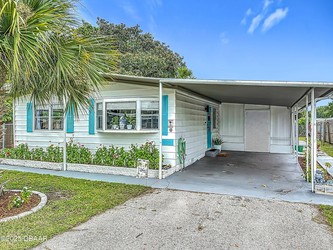936 Meadow View Drive Unit: A, Port Orange, FL
$229,000
($156/sqft)
List Status: Active
936 Meadow View Drive
Port Orange, FL 32127
Port Orange, FL 32127
3 beds
2 baths
1468 living sqft
2 baths
1468 living sqft
Top Features
- Frontage: Pond, Waterfront Features: Pond
- View: Water, Water
- Subdivision: Countryside
- Built in 1984
- Townhouse
Description
Centrally located in the heart of Port Orange with the BEST school district this beautiful two-story lakefront townhome featuring three bedrooms with two and half baths with one car garage is calling for its new homeowners. Offering to the new homeowners a peace of mind this affordable townhome comes with a 2019 roof 2022 air conditioning and 2023 water heater. Boosting almost 1 500 living square feet this home has such a beautiful flow leading you to a spacious primary bedroom downstairs along with a full primary bath with a double vanity and shower/jacuzzi tub combo. Huge walk-in closet with stackable shelves are many homeowners' dreams. Both guest bedrooms sharing with one full bathroom are both located upstairs nicely separated with the owners. Vaulted ceiling throughout the whole living area makes the space look even larger. Two skylights in the living room ceiling overflow this home with magnificent amount of natural light and the wet bar makes,Centrally located in the heart of Port Orange with the BEST school district this beautiful two-story lakefront townhome featuring three bedrooms with two and half baths with one car garage is calling for its new homeowners. Offering to the new homeowners a peace of mind this affordable townhome comes with a 2019 roof 2022 air conditioning and 2023 water heater. Boosting almost 1 500 living square feet this home has such a beautiful flow leading you to a spacious primary bedroom downstairs along with a full primary bath with a double vanity and shower/jacuzzi tub combo. Huge walk-in closet with stackable shelves are many homeowners' dreams. Both guest bedrooms sharing with one full bathroom are both located upstairs nicely separated with the owners. Vaulted ceiling throughout the whole living area makes the space look even larger. Two skylights in the living room ceiling overflow this home with magnificent amount of natural light and the wet bar makes the perfect spot to entertain your family and guests. Stepping
Property Details
Property Photos



































MLS #1213559 Listing courtesy of Lokation provided by Daytona Beach Area Association Of REALTORS.
Similar Listings
All listing information is deemed reliable but not guaranteed and should be independently verified through personal inspection by appropriate professionals. Listings displayed on this website may be subject to prior sale or removal from sale; availability of any listing should always be independent verified. Listing information is provided for consumer personal, non-commercial use, solely to identify potential properties for potential purchase; all other use is strictly prohibited and may violate relevant federal and state law.
The source of the listing data is as follows:
Daytona Beach Area Association Of REALTORS (updated 8/29/25 3:41 PM) |


