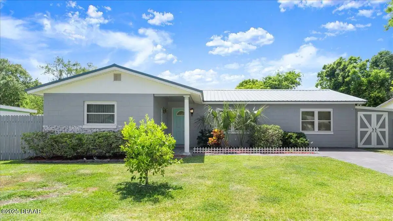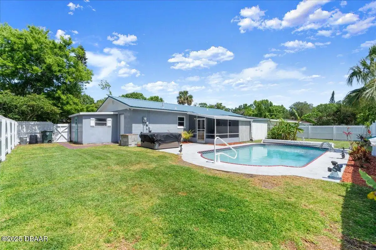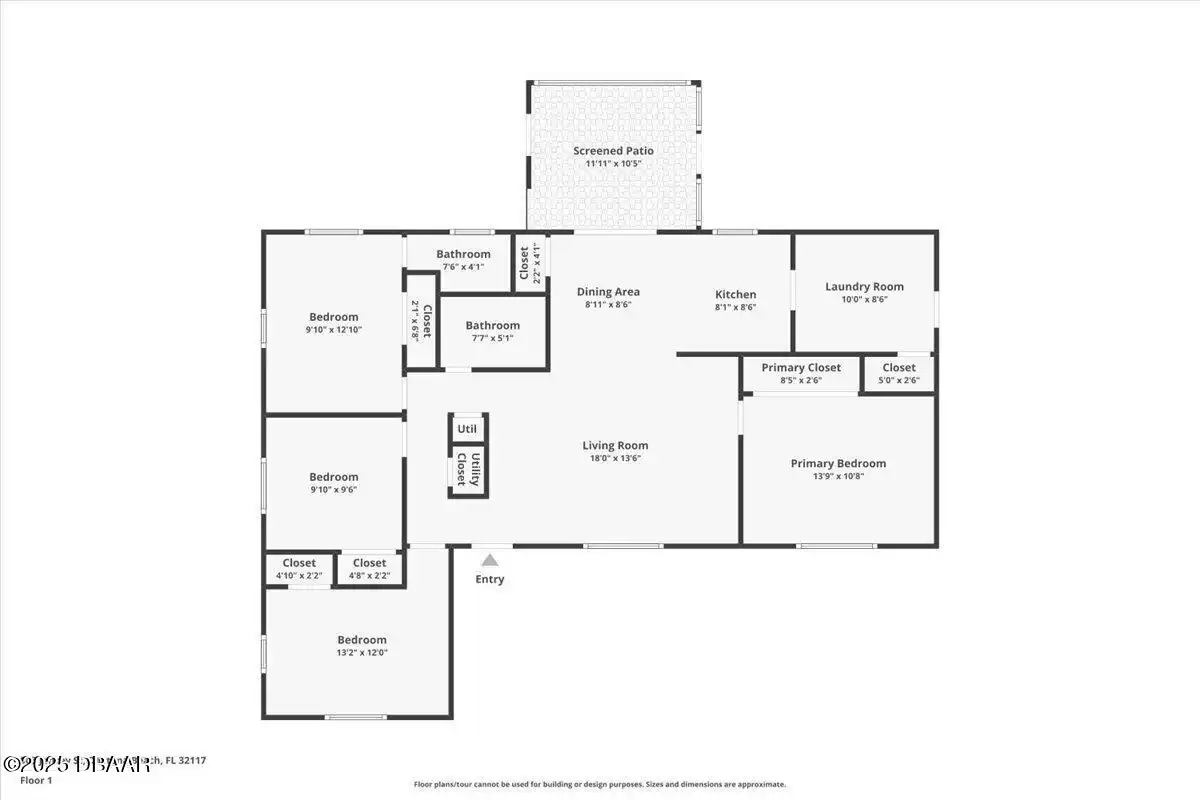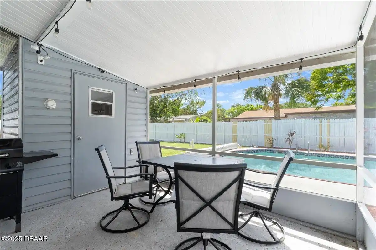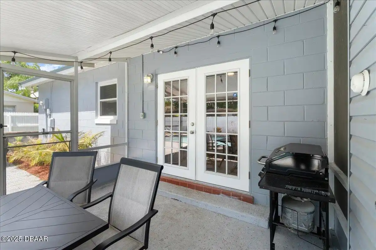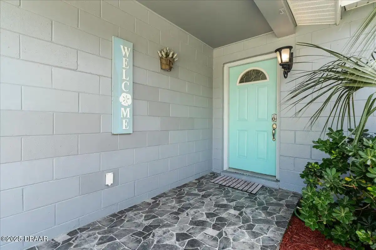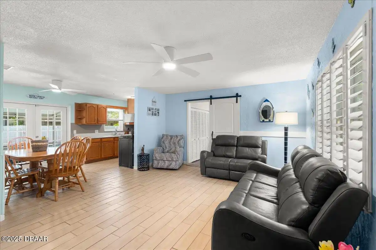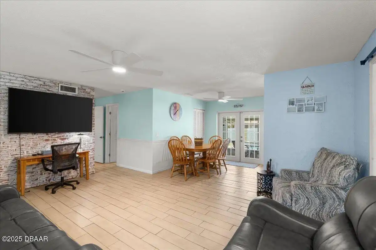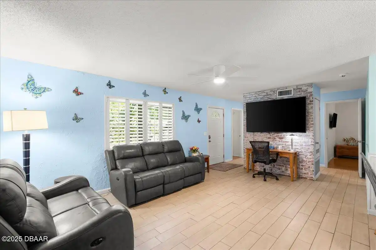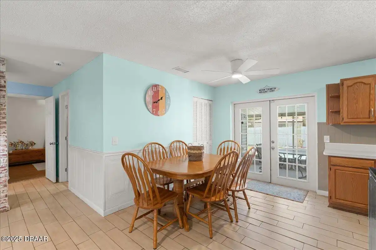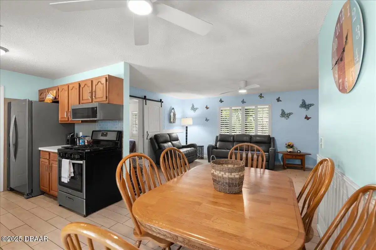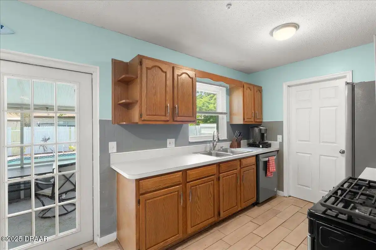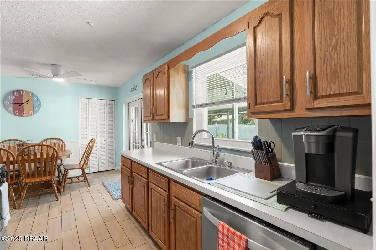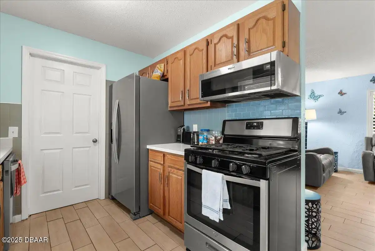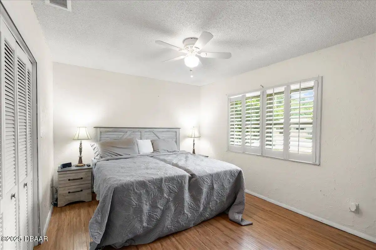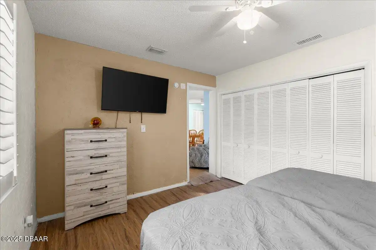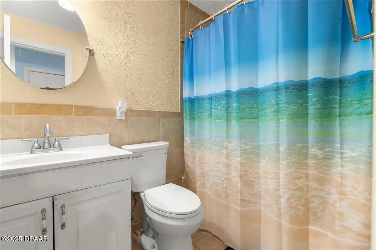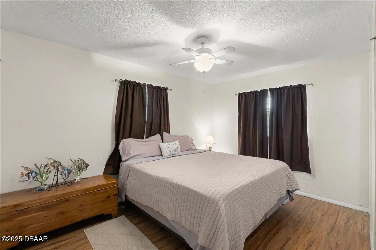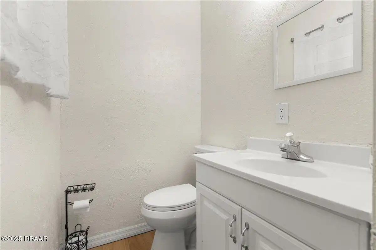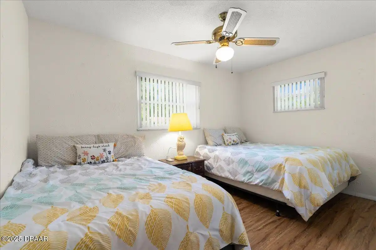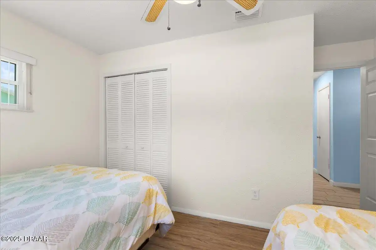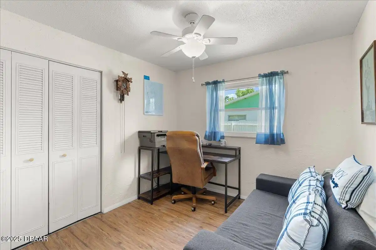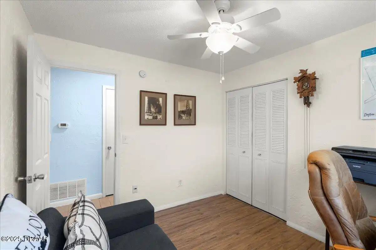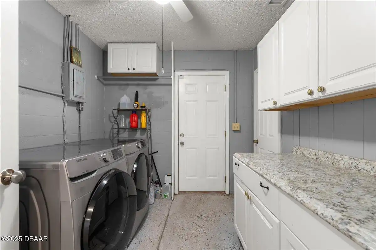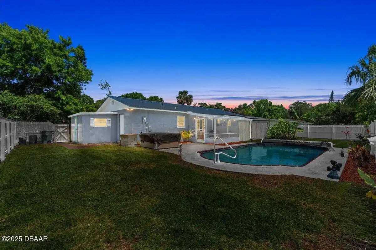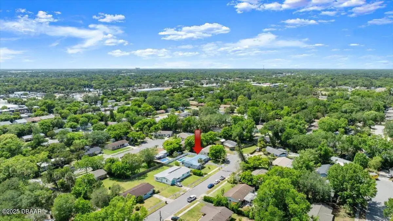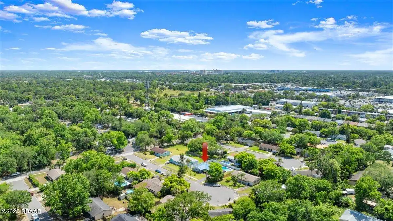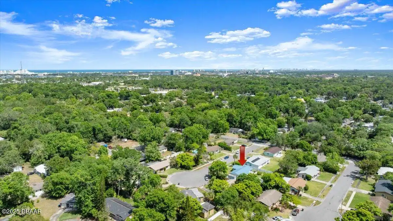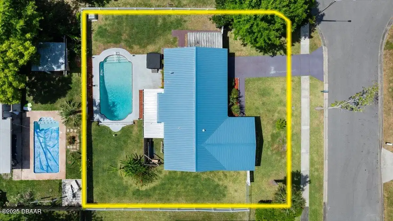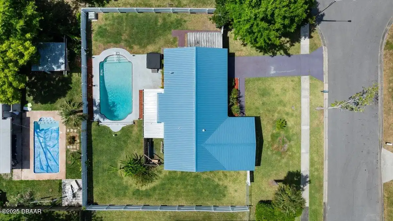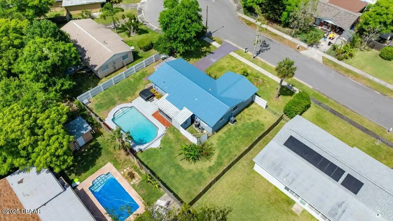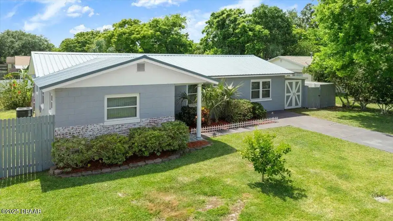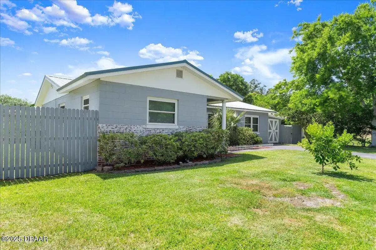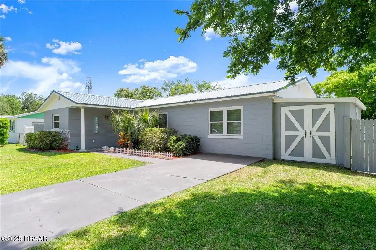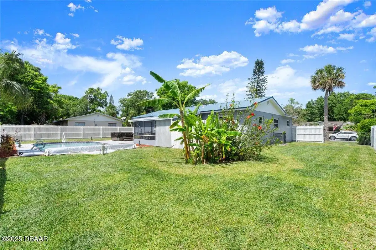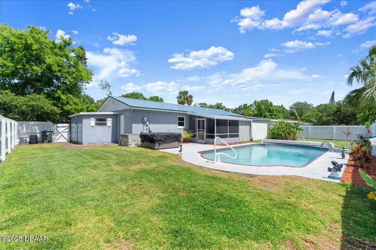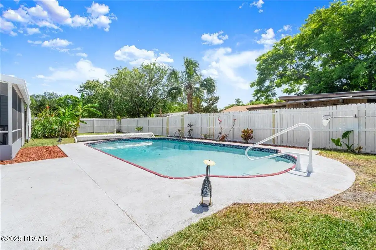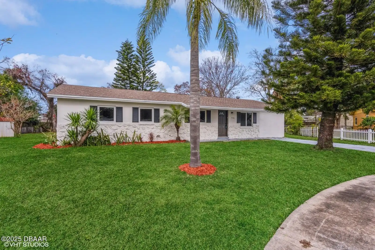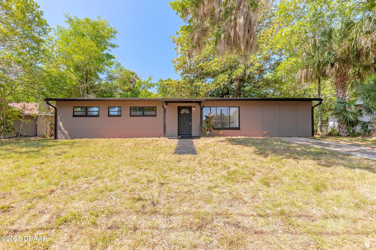908 Jeffrey Street, Daytona Beach, FL
$279,000
($202/sqft)
List Status: Active
908 Jeffrey Street
Daytona Beach, FL 32117
Daytona Beach, FL 32117
4 beds
1 baths
1380 living sqft
1 baths
1380 living sqft
Top Features
- Subdivision: Not In Subdivision
- Built in 1972
- Single Family Residence
Description
Tucked away on a quiet cul-de-sac in Daytona Beach this charming 4-bedroom 1.5-bath concrete block home offers the best of Florida living—with no HOA! Enjoy year-round fun in the 14' x 28' in-ground heated pool (8 ft deep) powered by a heat pump installed in 2021 plus a new pool pump motor (May 2024) and pool pump (May 2023) for added peace of mind. The screened-in lanai is the perfect space for relaxing or entertaining leading directly out to the pool and a fully fenced oversized backyard. Inside you'll find tile flooring throughout with wood floors in the bedrooms an updated kitchen featuring stainless steel appliances gas stove/oven refrigerator and dishwasher (all included). The home also features an indoor laundry room replaced HVAC/heat pump (Nov 2020) new AC ductwork (April 2023) and 11 updated windows (April 2022). A metal roof was installed in June 2021 providing both durability and style.,Tucked away on a quiet cul-de-sac in Daytona Beach this charming 4-bedroom 1.5-bath concrete block home offers the best of Florida living—with no HOA! Enjoy year-round fun in the 14' x 28' in-ground heated pool (8 ft deep) powered by a heat pump installed in 2021 plus a new pool pump motor (May 2024) and pool pump (May 2023) for added peace of mind. The screened-in lanai is the perfect space for relaxing or entertaining leading directly out to the pool and a fully fenced oversized backyard. Inside you'll find tile flooring throughout with wood floors in the bedrooms an updated kitchen featuring stainless steel appliances gas stove/oven refrigerator and dishwasher (all included). The home also features an indoor laundry room replaced HVAC/heat pump (Nov 2020) new AC ductwork (April 2023) and 11 updated windows (April 2022). A metal roof was installed in June 2021 providing both durability and style. Enjoy great curb appeal and thoughtful upgrades throughout. Washer dryer hot tub and furniture are not included in the sale. This home offers t
Property Details
Property Photos







































MLS #1213045 Listing courtesy of Re/max Signature provided by Daytona Beach Area Association Of REALTORS.
All listing information is deemed reliable but not guaranteed and should be independently verified through personal inspection by appropriate professionals. Listings displayed on this website may be subject to prior sale or removal from sale; availability of any listing should always be independent verified. Listing information is provided for consumer personal, non-commercial use, solely to identify potential properties for potential purchase; all other use is strictly prohibited and may violate relevant federal and state law.
The source of the listing data is as follows:
Daytona Beach Area Association Of REALTORS (updated 5/12/25 4:41 AM) |

