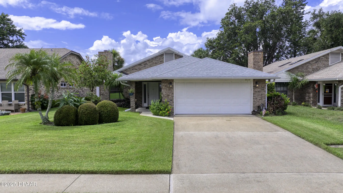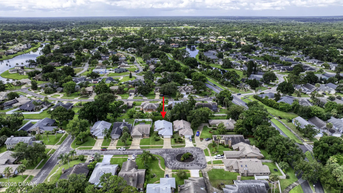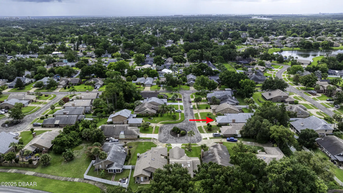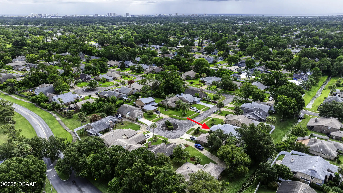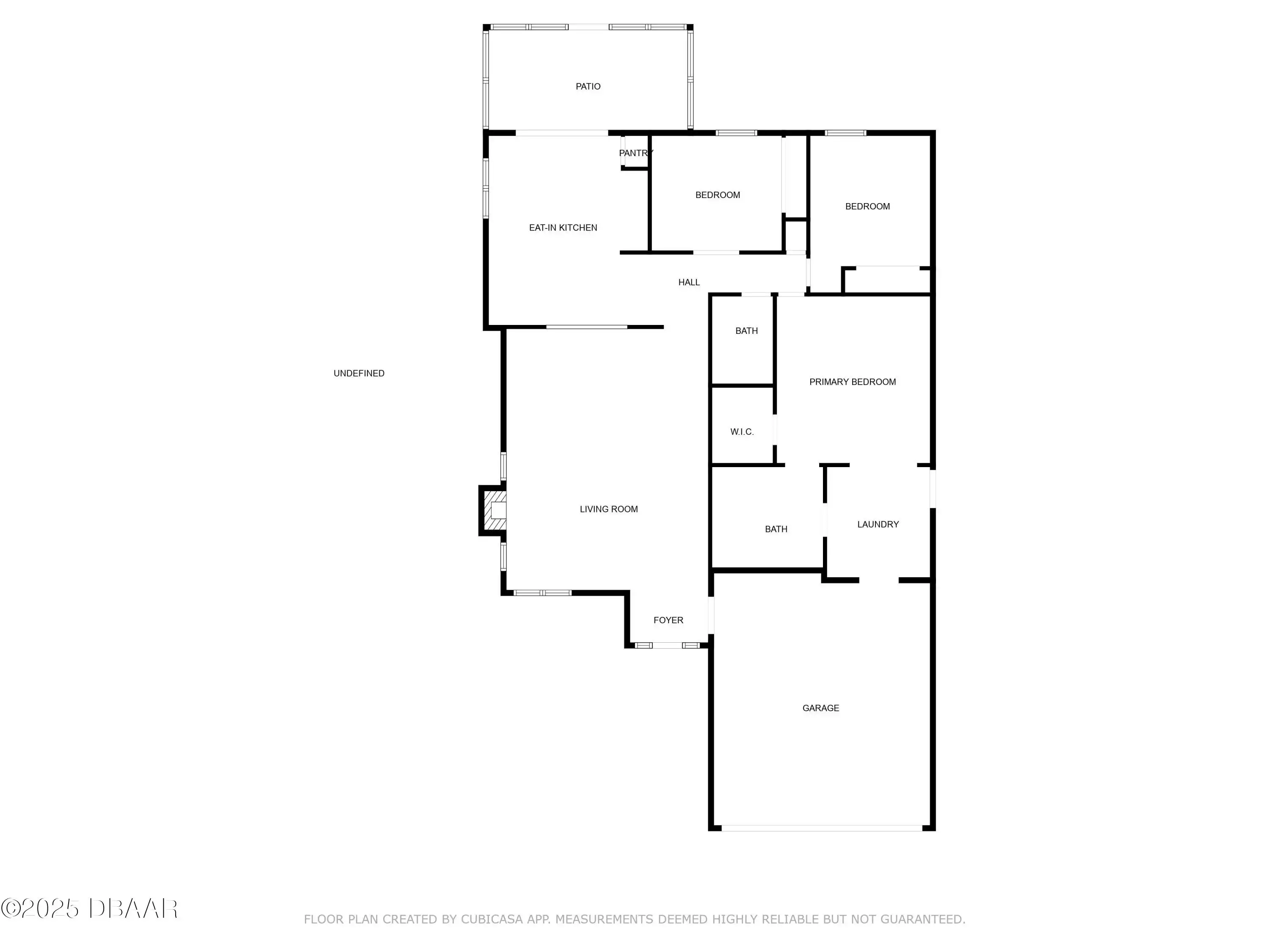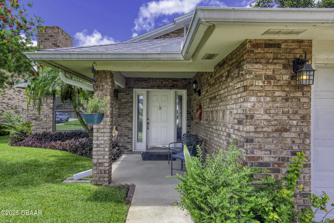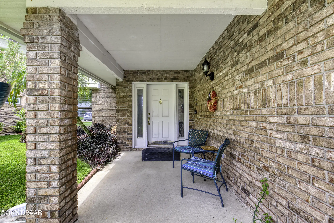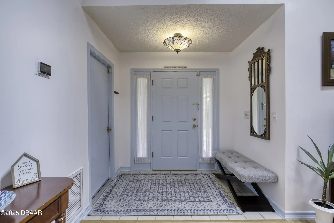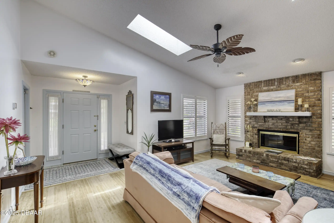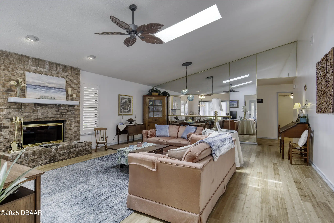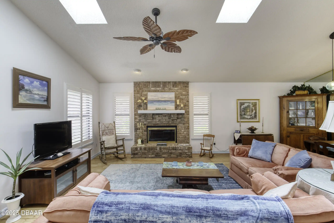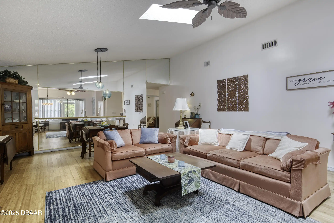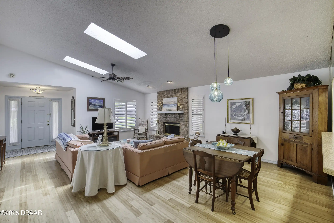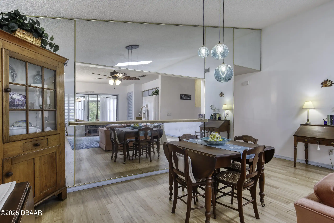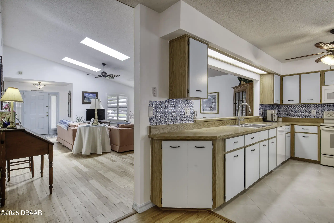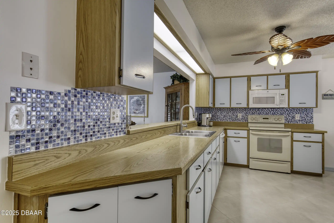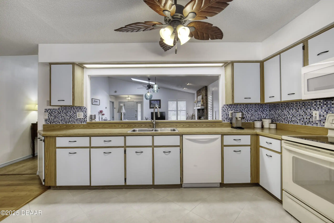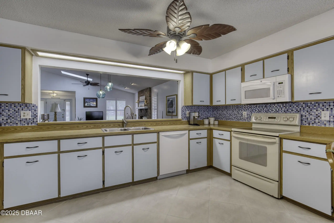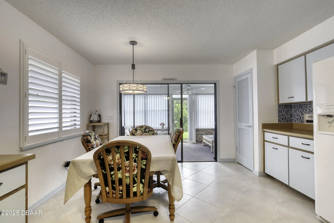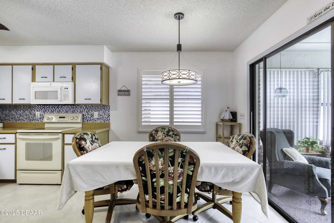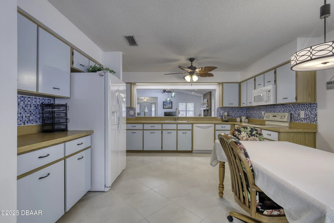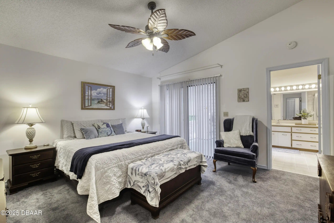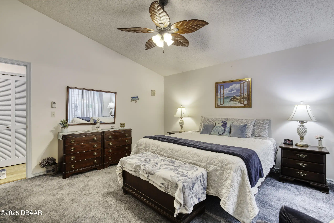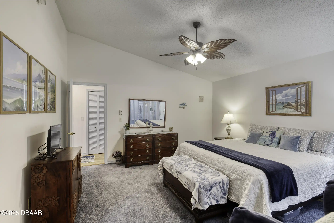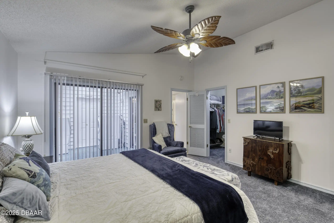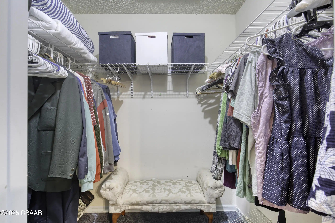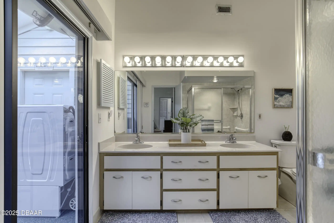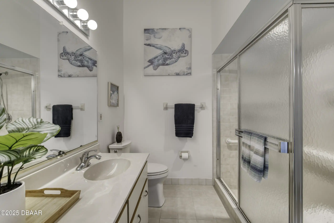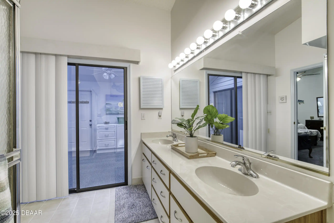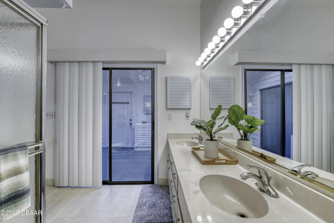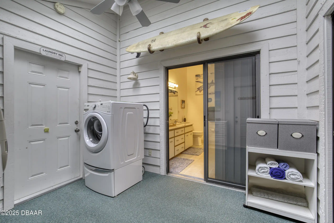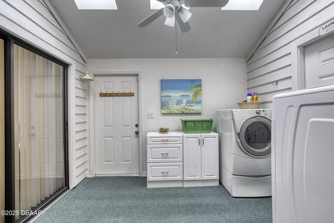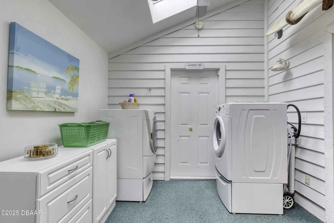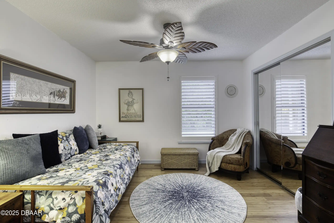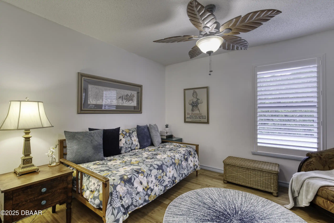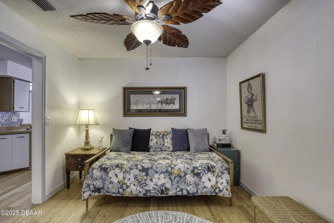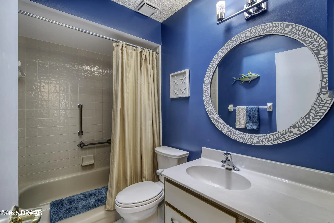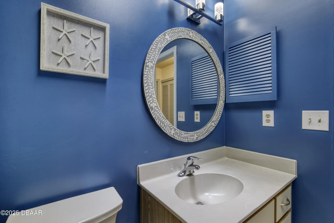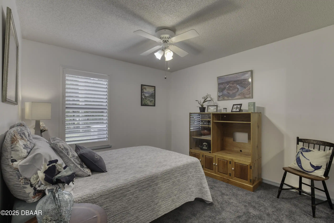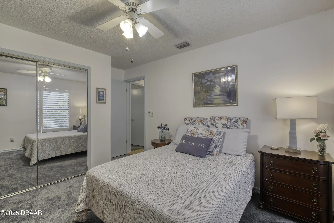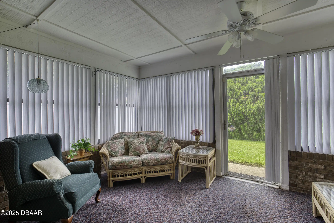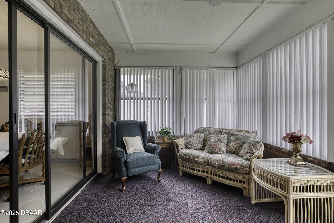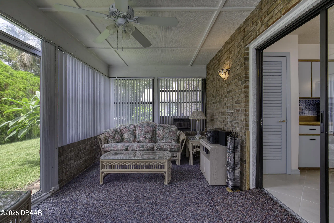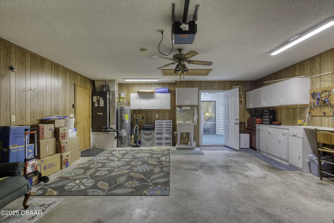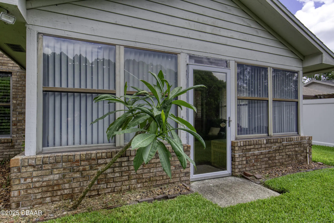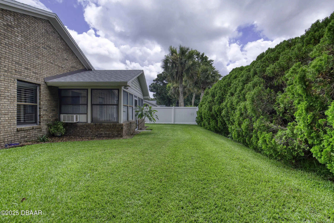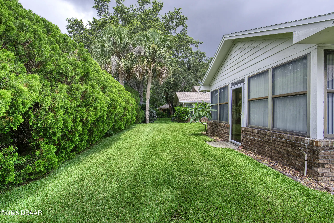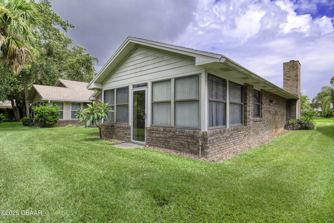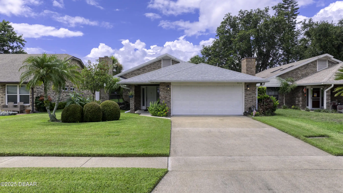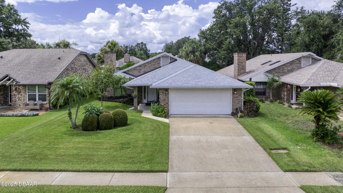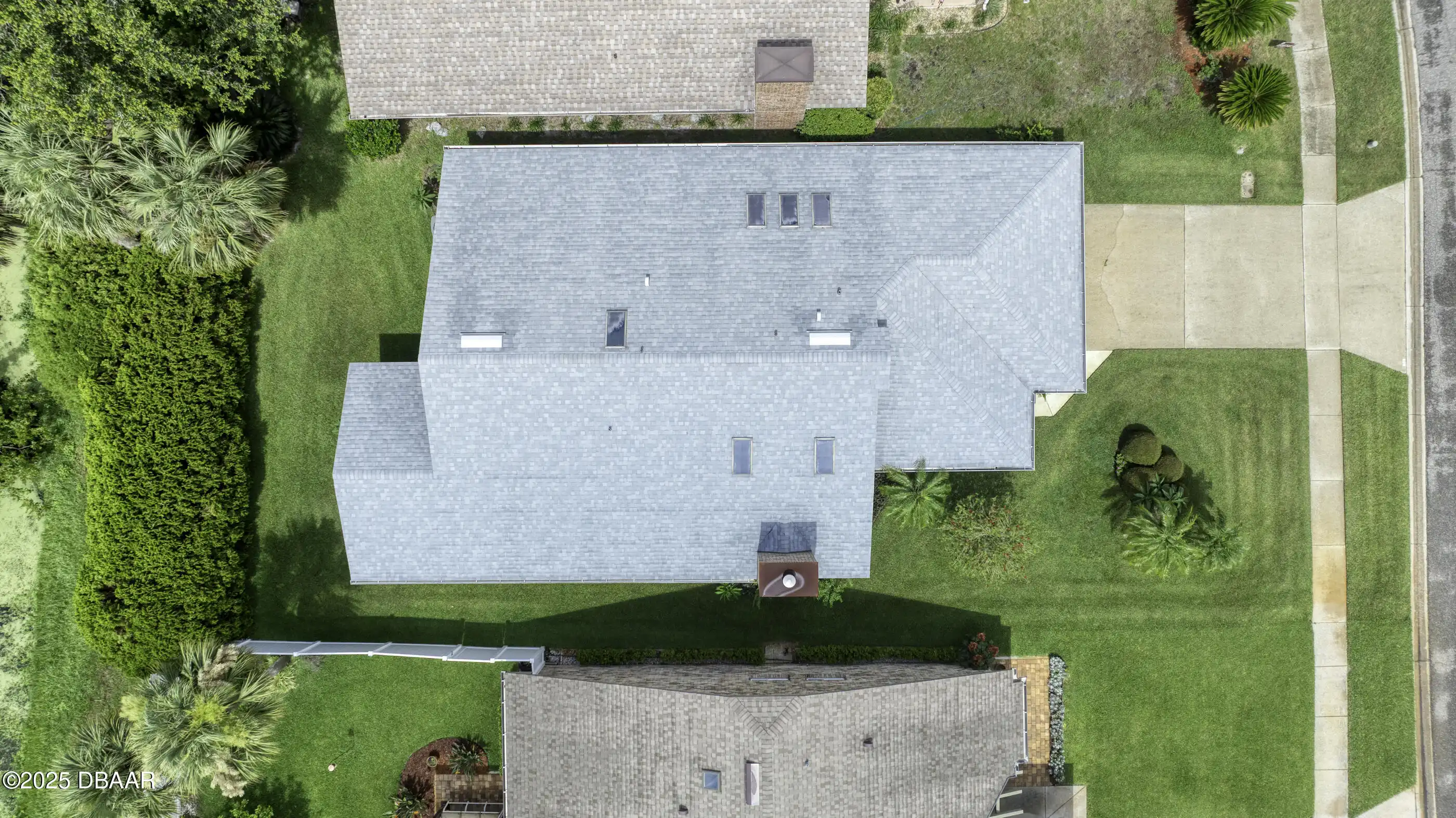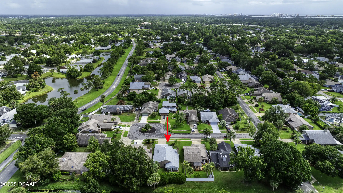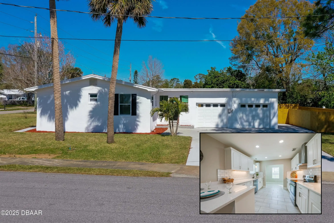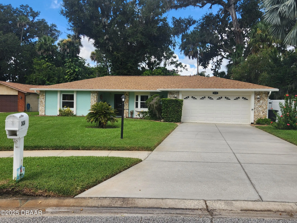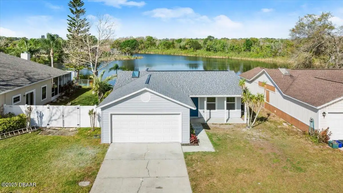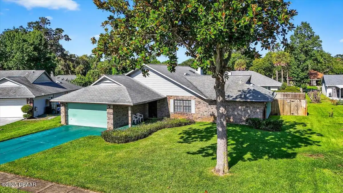908 Fruitwood Place, Port Orange, FL
$327,500
($211/sqft)
List Status: Pending
908 Fruitwood Place
Port Orange, FL 32127
Port Orange, FL 32127
3 beds
2 baths
1549 living sqft
2 baths
1549 living sqft
Top Features
- Subdivision: Countryside
- Built in 1986
- Single Family Residence
Description
Beautiful Move in Ready 3 Bedroom 2 Bath 2 Car Garage home in the Desirable Gated Hunt Club Section in the Countryside Community of Port Orange. Roof 2024 / AC 2017 / Water Heater 2025. Enter the home to an expansive open floor plan concept with vaulted ceilings. The main living areas feature 2025 Bamboo Hardwood Flooring. Enter the eat in kitchen that flow seamlessly from the living space offering 2025 Spanish tile wraparound counter and storage space. Continue to the Florida Room from the kitchen to enjoy tons of natural light and an AC wall unit. The generous primary suite offers a walk in closet walk-in shower and his and hers sinks. This home is situated on a quiet culdesac and is fully handicap accessible with dovetail rubber ramps at both entries Kohler ADA toilets and ADA grab rails in both showers. The owner has prepared an extensive list of upgrades available in Documents. Enjoy full access to the Community Pool Clubhouse and Tennis Courts.,Beautiful Move in Ready 3 Bedroom 2 Bath 2 Car Garage home in the Desirable Gated Hunt Club Section in the Countryside Community of Port Orange. Roof 2024 / AC 2017 / Water Heater 2025. Enter the home to an expansive open floor plan concept with vaulted ceilings. The main living areas feature 2025 Bamboo Hardwood Flooring. Enter the eat in kitchen that flow seamlessly from the living space offering 2025 Spanish tile wraparound counter and storage space. Continue to the Florida Room from the kitchen to enjoy tons of natural light and an AC wall unit. The generous primary suite offers a walk in closet walk-in shower and his and hers sinks. This home is situated on a quiet culdesac and is fully handicap accessible with dovetail rubber ramps at both entries Kohler ADA toilets and ADA grab rails in both showers. The owner has prepared an extensive list of upgrades available in Documents. Enjoy full access to the Community Pool Clubhouse and Tennis Courts. Square footage from tax rolls. All info intended to
Property Details
Property Photos




















































MLS #1215184 Listing courtesy of Realty Pros Assured provided by Daytona Beach Area Association Of REALTORS.
Similar Listings
All listing information is deemed reliable but not guaranteed and should be independently verified through personal inspection by appropriate professionals. Listings displayed on this website may be subject to prior sale or removal from sale; availability of any listing should always be independent verified. Listing information is provided for consumer personal, non-commercial use, solely to identify potential properties for potential purchase; all other use is strictly prohibited and may violate relevant federal and state law.
The source of the listing data is as follows:
Daytona Beach Area Association Of REALTORS (updated 8/30/25 3:26 PM) |

