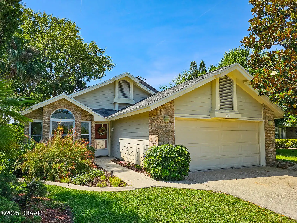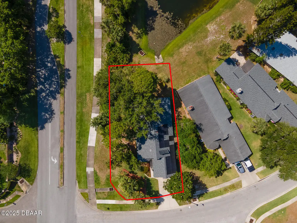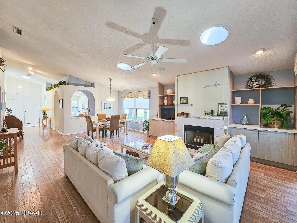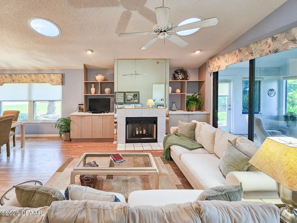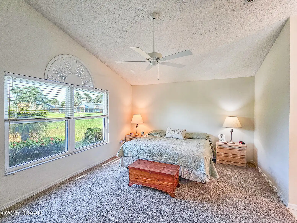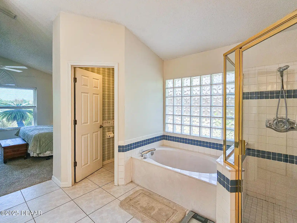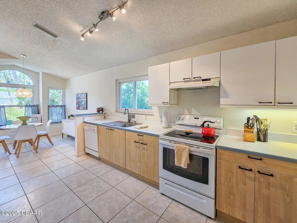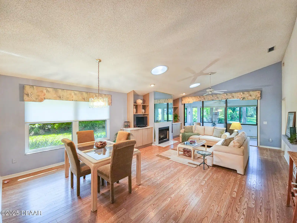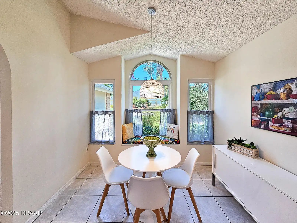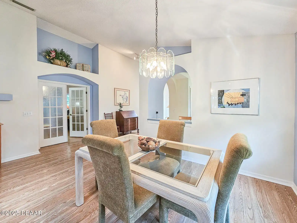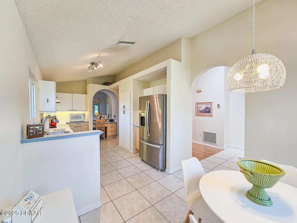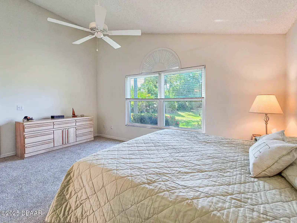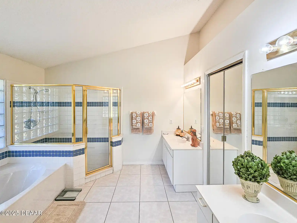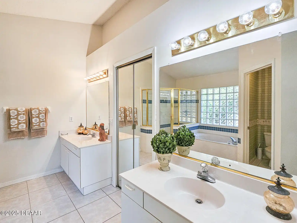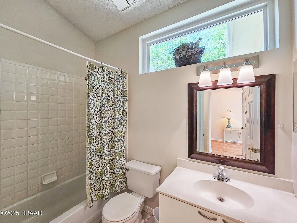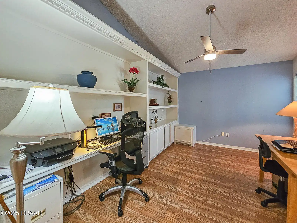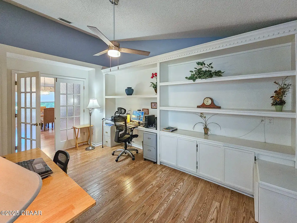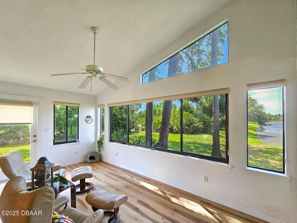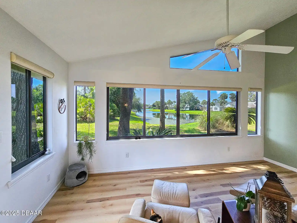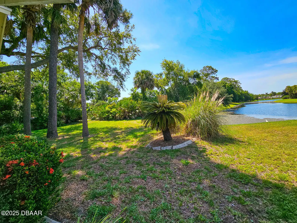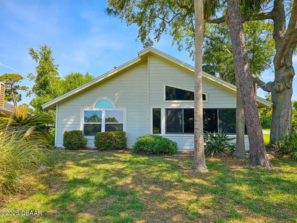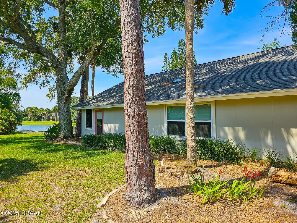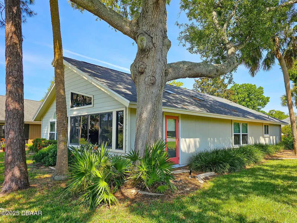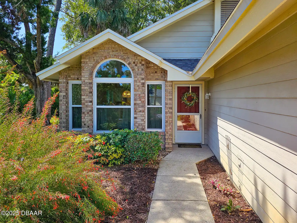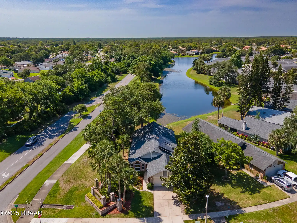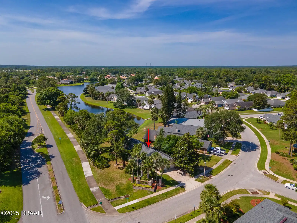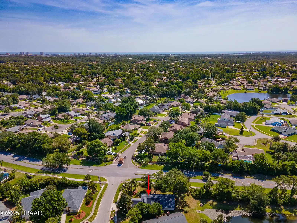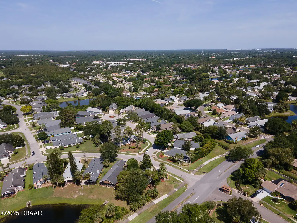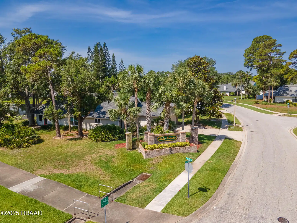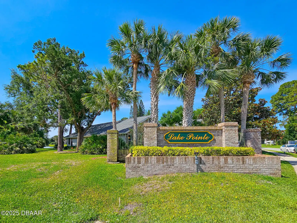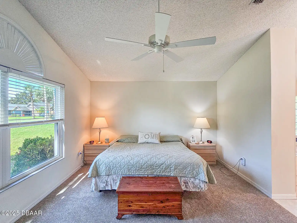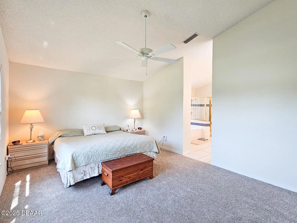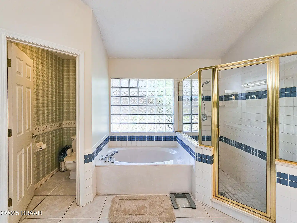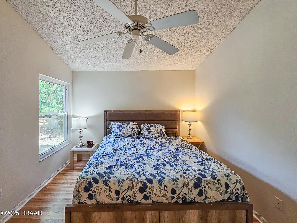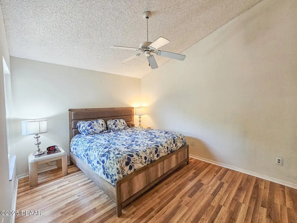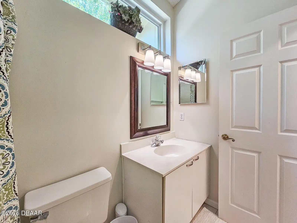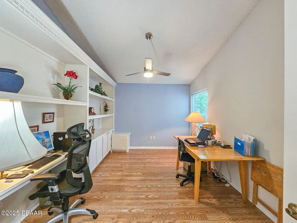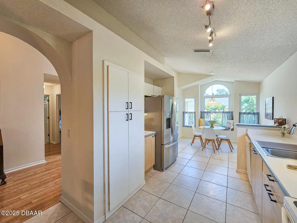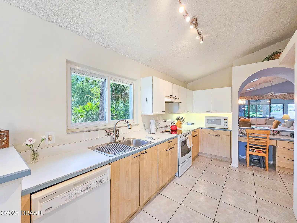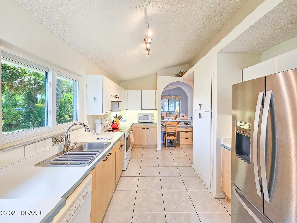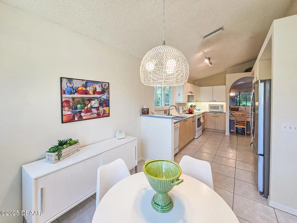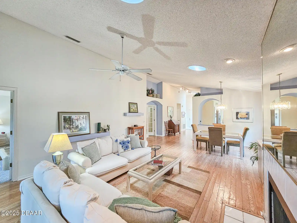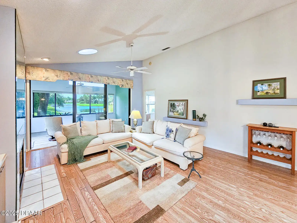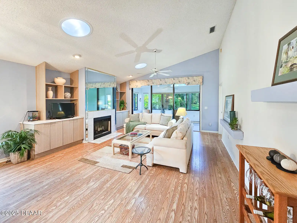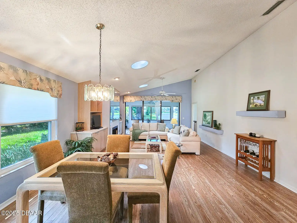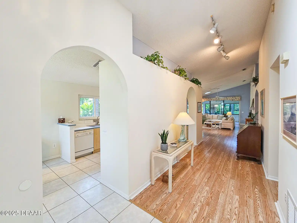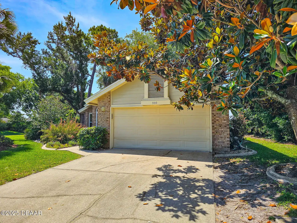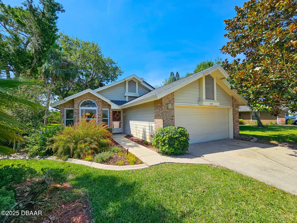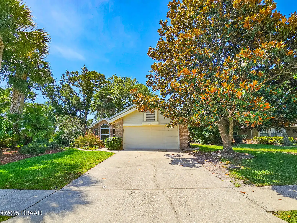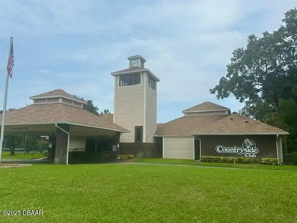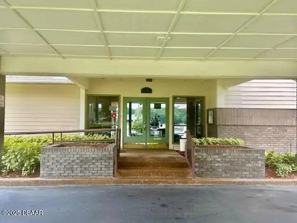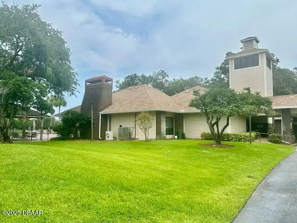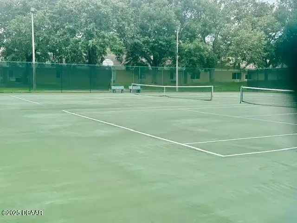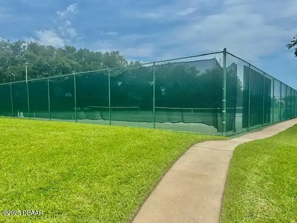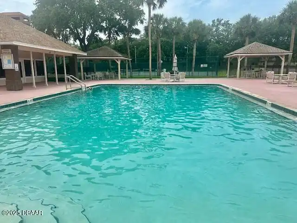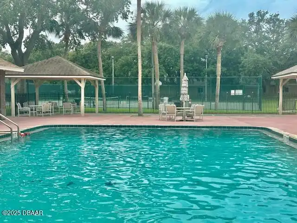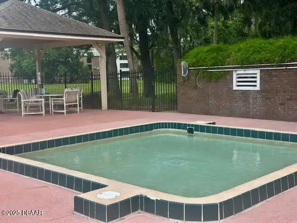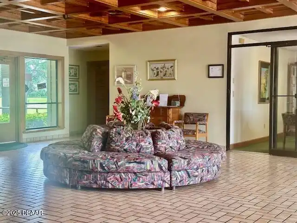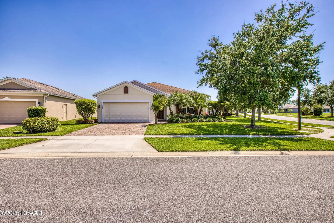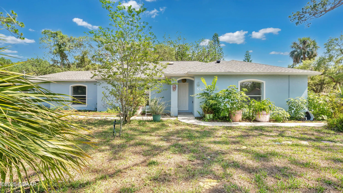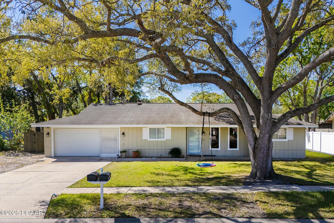Additional Information
Area Major
21 - Port Orange S of Dunlawton E of 95
Area Minor
21 - Port Orange S of Dunlawton E of 95
Appliances Other5
Electric Oven, Appliances: Electric Range, Electric Water Heater, Dishwasher, Refrigerator, Appliances: Dishwasher, Dryer, Disposal, Appliances: Electric Oven, Washer, Appliances: Disposal, Appliances: Refrigerator, Appliances: Dryer, Appliances: Electric Water Heater, Electric Range, Appliances: Washer
Association Amenities Other2
Association Amenities: Pool, Clubhouse, Association Amenities: Tennis Court(s), Tennis Court(s), Pool, Association Amenities: Clubhouse
Association Fee Includes Other4
Cable TV, Association Fee Includes: Cable TV, Association Fee Includes: Internet, Internet
Bathrooms Total Decimal
2.0
Construction Materials Other8
Brick Veneer, Construction Materials: Brick Veneer, Construction Materials: Composition Siding, Composition Siding
Contract Status Change Date
2025-05-22
Cooling Other7
Cooling: Central Air, Electric, Cooling: Electric, Central Air
Current Use Other10
Current Use: Single Family, Residential, Current Use: Residential, Single Family
Currently Not Used Accessibility Features YN
No
Currently Not Used Bathrooms Total
2.0
Currently Not Used Building Area Total
1854.0, 2481.0
Currently Not Used Carport YN
No, false
Currently Not Used Garage Spaces
2.0
Currently Not Used Garage YN
Yes, true
Currently Not Used Living Area Source
Appraiser
Currently Not Used New Construction YN
No, false
Documents Change Timestamp
2025-05-22T19:01:59Z
Flooring Other13
Flooring: Tile, Laminate, Tile, Carpet, Flooring: Carpet, Flooring: Laminate
Foundation Details See Remarks2
Foundation Details: Slab, Slab
General Property Information Accessory Dwelling Unit YN
No
General Property Information Association Fee
143.0
General Property Information Association Fee 2 Frequency
Monthly
General Property Information Association Fee Frequency
Monthly
General Property Information Association Name
Counteryside
General Property Information Association YN
Yes, true
General Property Information CDD Fee YN
No
General Property Information Direction Faces
North
General Property Information Directions
East on Taylor Rd to Country Lane left to Smokerise Blvd left first home on left
General Property Information Furnished
Unfurnished
General Property Information Homestead YN
Yes
General Property Information List PriceSqFt
193.64
General Property Information Property Attached YN2
No, false
General Property Information Senior Community YN
No, false
General Property Information Stories
1
General Property Information Waterfront YN
No, false
Heating Other16
Heating: Electric, Electric, Heating: Central, Central
Interior Features Other17
Interior Features: Ceiling Fan(s), Open Floorplan, Interior Features: Pantry, Interior Features: Walk-In Closet(s), Interior Features: Entrance Foyer, Interior Features: Split Bedrooms, Entrance Foyer, Split Bedrooms, Solar Tube(s), Interior Features: Breakfast Nook, Walk-In Closet(s), Pantry, Interior Features: Open Floorplan, Interior Features: Vaulted Ceiling(s), Primary Bathroom -Tub with Separate Shower, Vaulted Ceiling(s), Breakfast Nook, Ceiling Fan(s), Interior Features: Primary Bathroom -Tub with Separate Shower, Interior Features: Solar Tube(s)
Internet Address Display YN
true
Internet Automated Valuation Display YN
false
Internet Consumer Comment YN
false
Internet Entire Listing Display YN
true
Laundry Features None10
Laundry Features: In Unit, In Unit
Levels Three Or More
One, Levels: One
Listing Contract Date
2025-05-22
Listing Terms Other19
Listing Terms: Conventional, Listing Terms: Cash, Cash, Conventional
Location Tax and Legal Country
US
Location Tax and Legal Elementary School
Spruce Creek
Location Tax and Legal High School
Spruce Creek
Location Tax and Legal Middle School
Creekside
Location Tax and Legal Parcel Number
631615000370
Location Tax and Legal Tax Annual Amount
2227.0
Location Tax and Legal Tax Legal Description4
LOT 37 COUNTRYSIDE PUD PH IV-A MB 42 PG 15 PER OR 5064 PG 4854
Location Tax and Legal Tax Year
2024
Location Tax and Legal Zoning Description
Single Family
Lock Box Type See Remarks
Combo, Lock Box Type: Combo
Lot Features Other18
Corner Lot, Sprinklers In Front, Sprinklers In Rear, Zero Lot Line, Lot Features: Sprinklers In Front, Lot Features: Corner Lot, Lot Features: Sprinklers In Rear, Lot Features: Zero Lot Line
Lot Size Square Feet
7405.2
Major Change Timestamp
2025-07-15T19:24:09Z
Major Change Type
Price Reduced
Modification Timestamp
2025-07-15T19:24:21Z
Patio And Porch Features Wrap Around
Patio And Porch Features: Glass Enclosed, Rear Porch, Glass Enclosed, Patio And Porch Features: Rear Porch
Possession Other22
Close Of Escrow, Possession: Close Of Escrow
Price Change Timestamp
2025-07-15T19:24:09Z
Rental Restrictions 1 Year
true
Road Frontage Type Other25
Private Road, Road Frontage Type: Private Road
Road Surface Type Paved
Asphalt, Road Surface Type: Asphalt
Roof Other23
Roof: Shingle, Shingle
Room Types Bedroom 1 Level
Main
Room Types Bedroom 2 Level
Main
Room Types Bedroom 3 Level
Main
Room Types Kitchen Level
Main
Room Types Other Room
true
Room Types Other Room Level
Main
Sewer Unknown
Sewer: Public Sewer, Public Sewer
StatusChangeTimestamp
2025-05-22T13:13:55Z
Utilities Other29
Utilities: Electricity Connected, Utilities: Water Connected, Water Connected, Cable Connected, Utilities: Cable Connected, Electricity Connected, Utilities: Sewer Connected, Sewer Connected
Water Source Other31
Water Source: Public, Public






























































