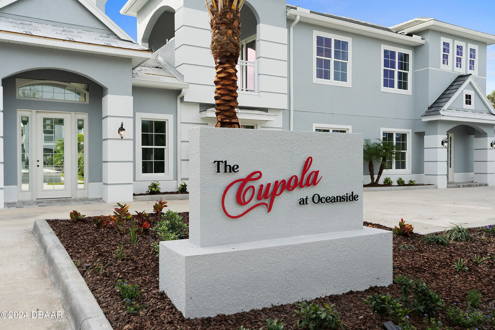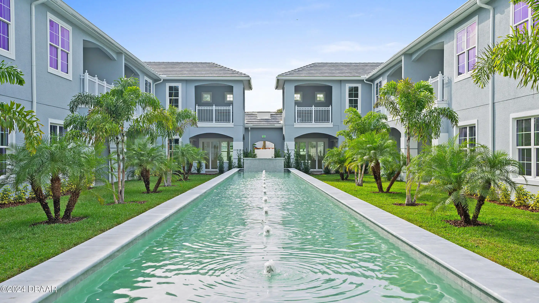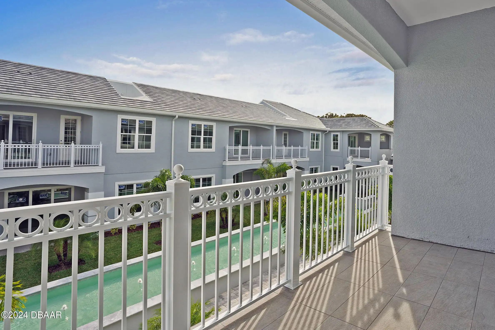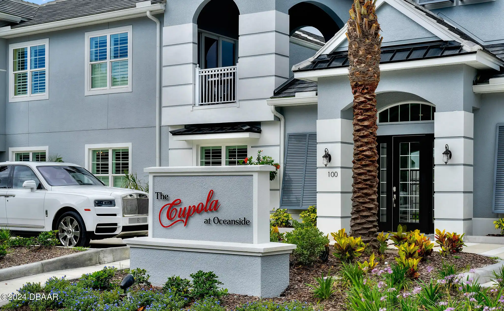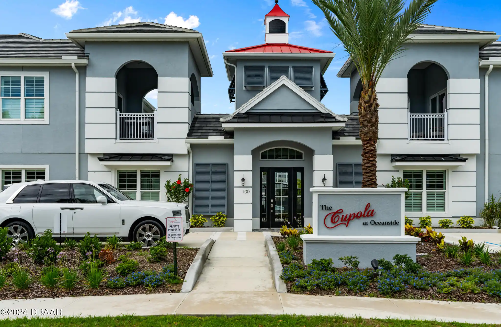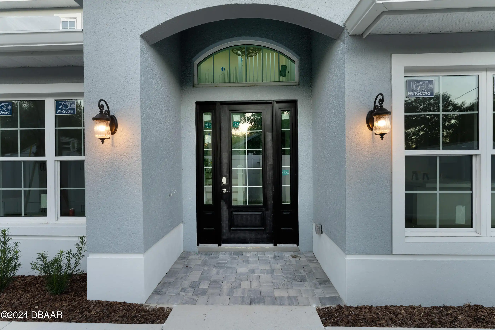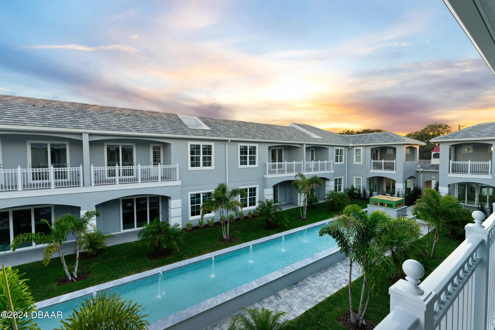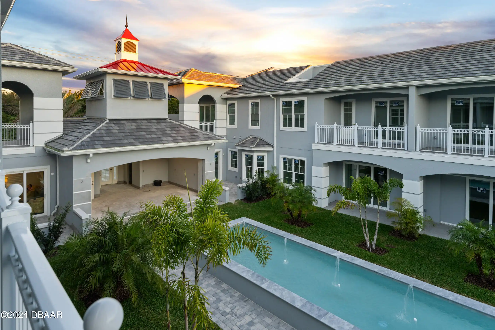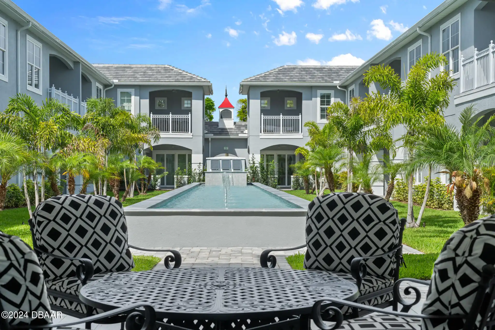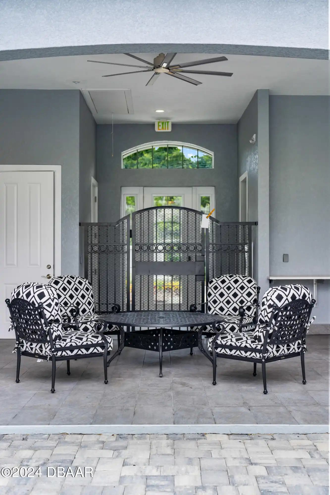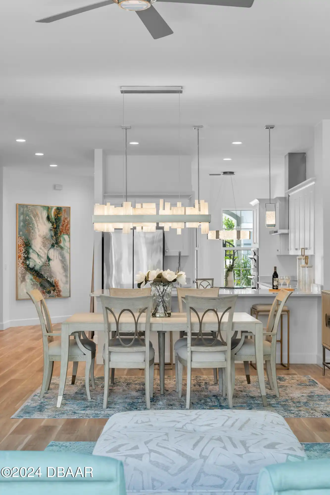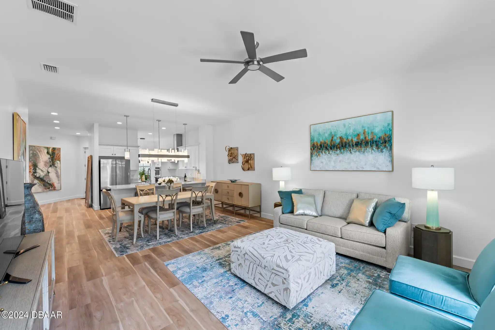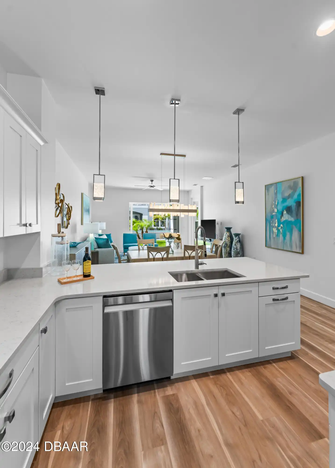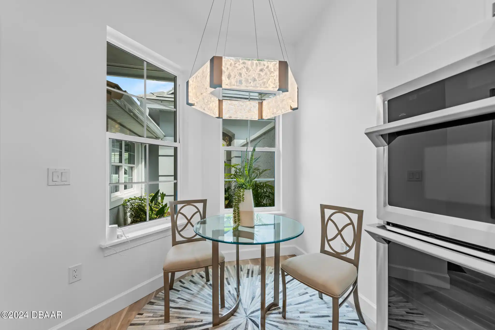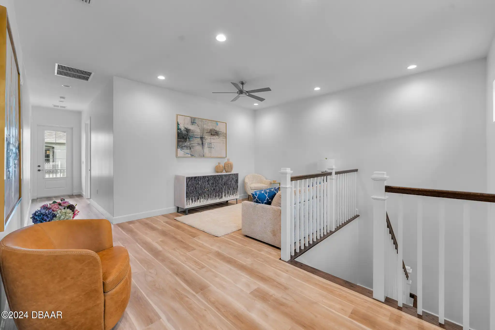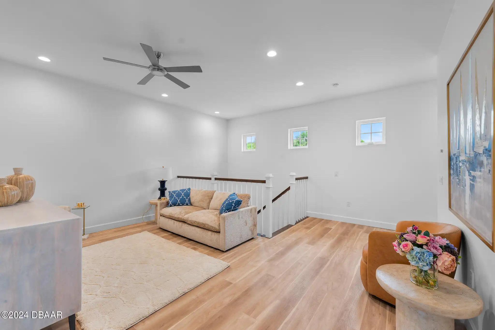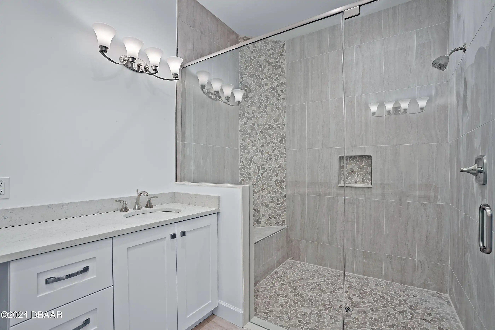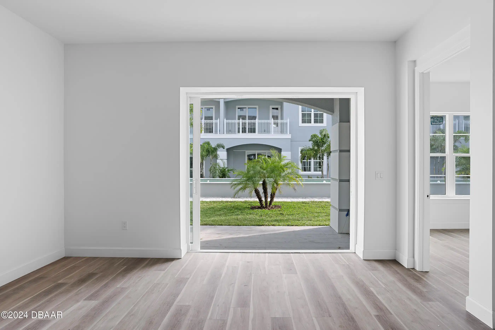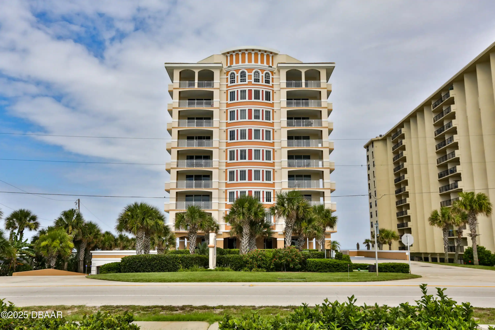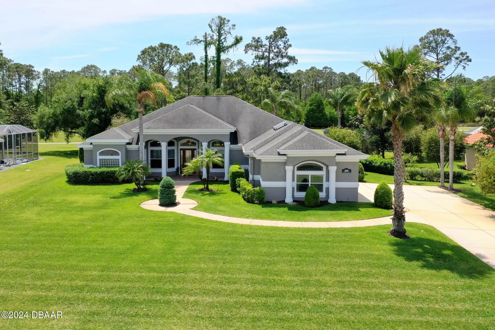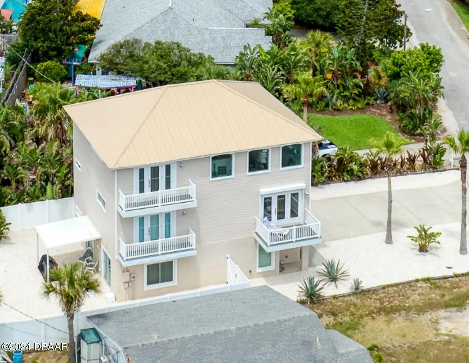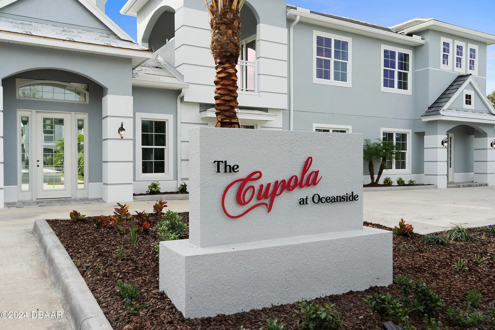84 N Halifax Drive, Ormond Beach, FL
$895,000
($362/sqft)
List Status: Active
84 N Halifax Drive
Ormond Beach, FL 32176
Ormond Beach, FL 32176
3 beds
3 baths
2473 living sqft
3 baths
2473 living sqft
Top Features
- Subdivision: Cupola Oceanside
- Townhouse
Description
We are pleased to introduce you to the Cupola at Oceanside! Built by Bomar Construction this stunning gated townhouse development is located in the heart of Ormond Beach with fabulous walkability. They are located a short walking distance to the beach Granada bridge Fortunato Park Oceanside Country Club the Casements restaurants shopping and many amenities. It is the first multifamily residential development constructed on the beachside in more than 25 years. The Flagler floorplan greets you with 2 473sf of living space featuring 10' ceilings luxury vinyl plank and porcelain tile flooring throughout and an abundance of natural light. The gourmet kitchen offers wood shaker-style cabinets with crown molding Quartz countertops stainless-steel appliances and an oversized breakfast bar. The living area is open to the kitchen spacious in size and offers entry to the covered lanai.,We are pleased to introduce you to the Cupola at Oceanside! Built by Bomar Construction this stunning gated townhouse development is located in the heart of Ormond Beach with fabulous walkability. They are located a short walking distance to the beach Granada bridge Fortunato Park Oceanside Country Club the Casements restaurants shopping and many amenities. It is the first multifamily residential development constructed on the beachside in more than 25 years. The Flagler floorplan greets you with 2 473sf of living space featuring 10' ceilings luxury vinyl plank and porcelain tile flooring throughout and an abundance of natural light. The gourmet kitchen offers wood shaker-style cabinets with crown molding Quartz countertops stainless-steel appliances and an oversized breakfast bar. The living area is open to the kitchen spacious in size and offers entry to the covered lanai. The Primary suite is located on the lower level and features a large walk-in closet shaker-style wood cabinets 36" master vanities with Quartz countertops and an oversized walk-in shower wi
Property Details
Property Photos


















MLS #1203906 Listing courtesy of Starr Real Estate Llc provided by Daytona Beach Area Association Of REALTORS.
Similar Listings
All listing information is deemed reliable but not guaranteed and should be independently verified through personal inspection by appropriate professionals. Listings displayed on this website may be subject to prior sale or removal from sale; availability of any listing should always be independent verified. Listing information is provided for consumer personal, non-commercial use, solely to identify potential properties for potential purchase; all other use is strictly prohibited and may violate relevant federal and state law.
The source of the listing data is as follows:
Daytona Beach Area Association Of REALTORS (updated 5/3/25 9:19 AM) |

