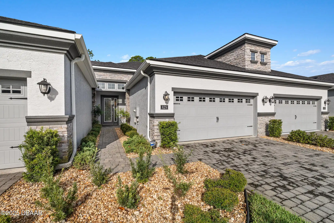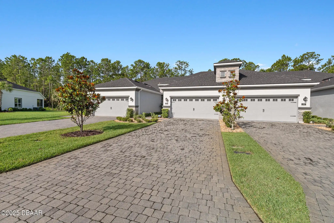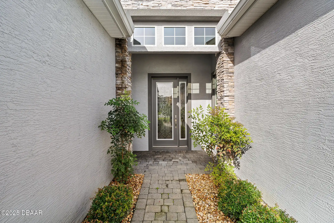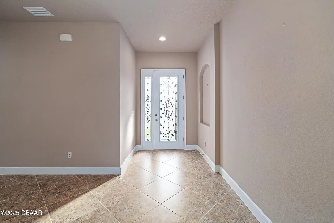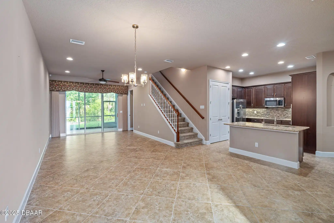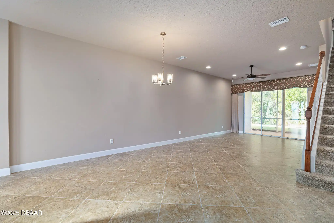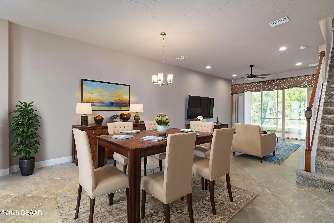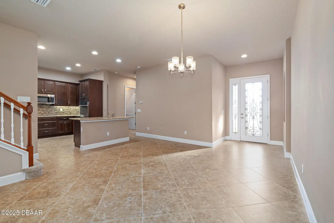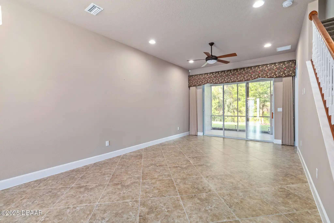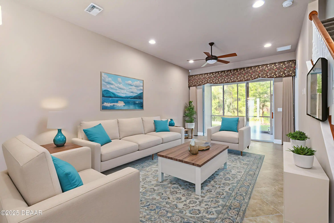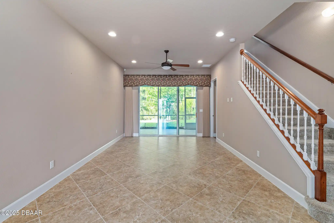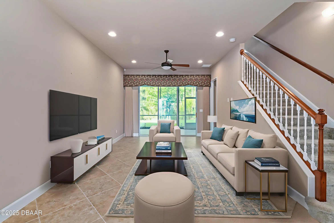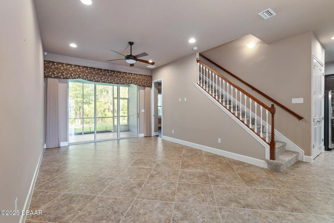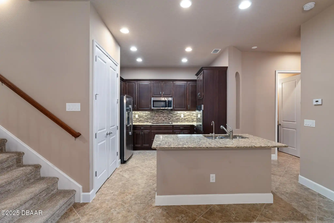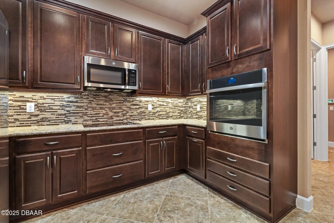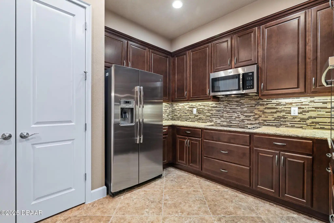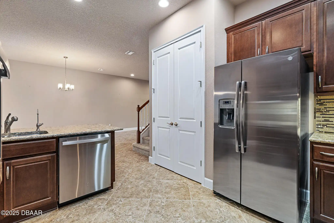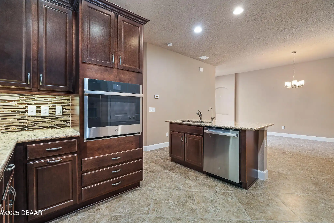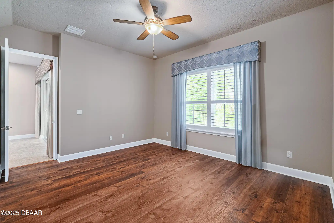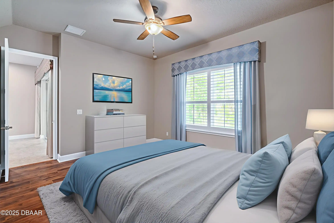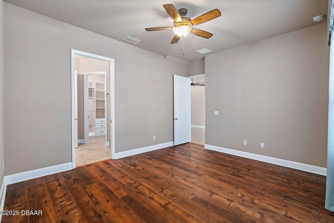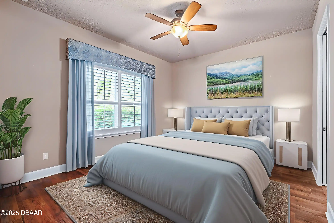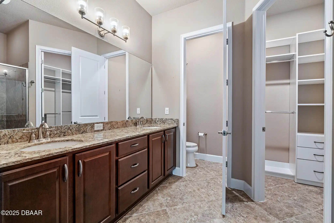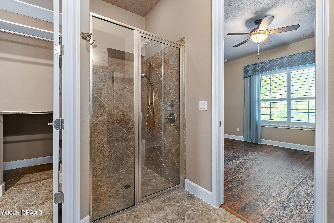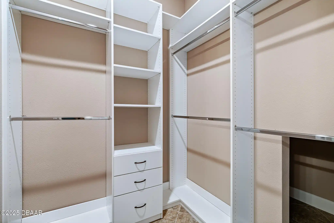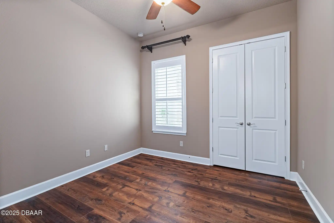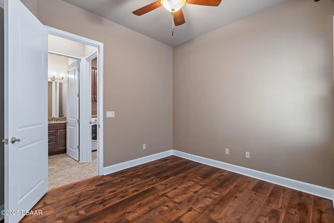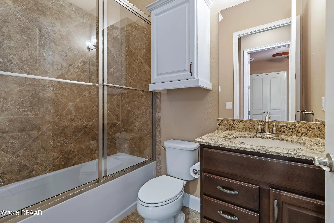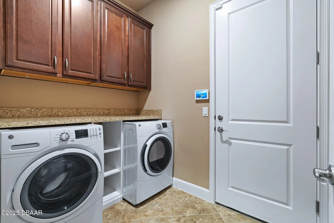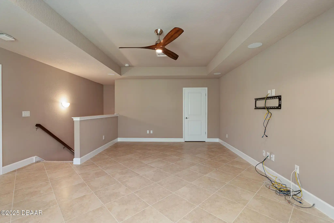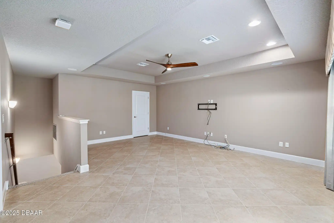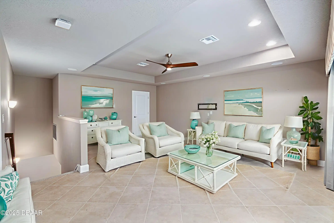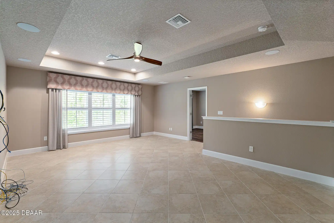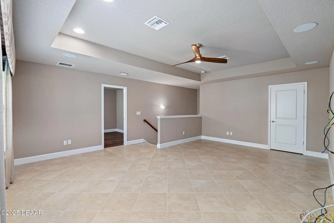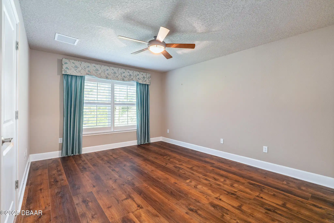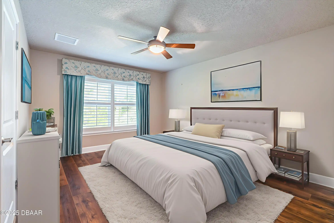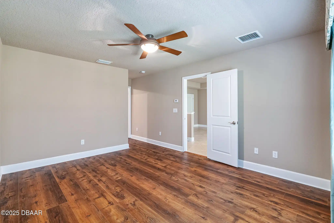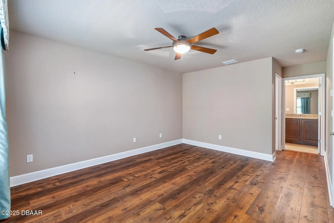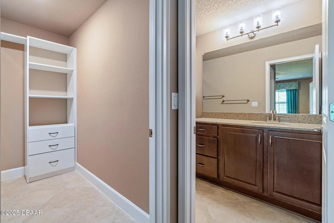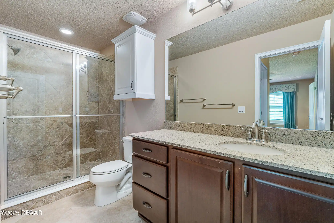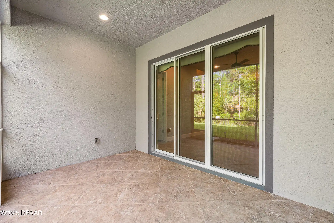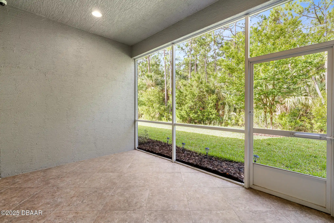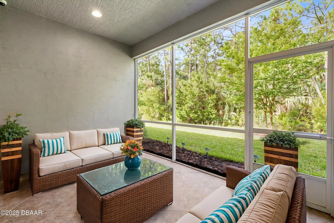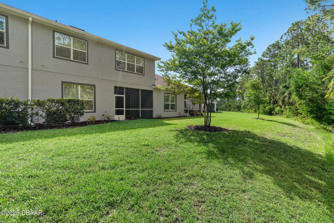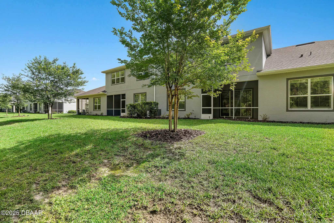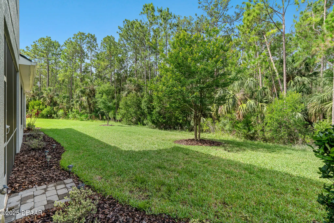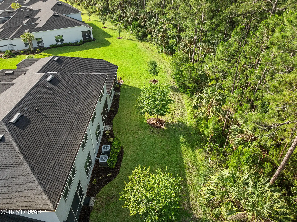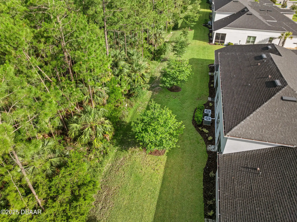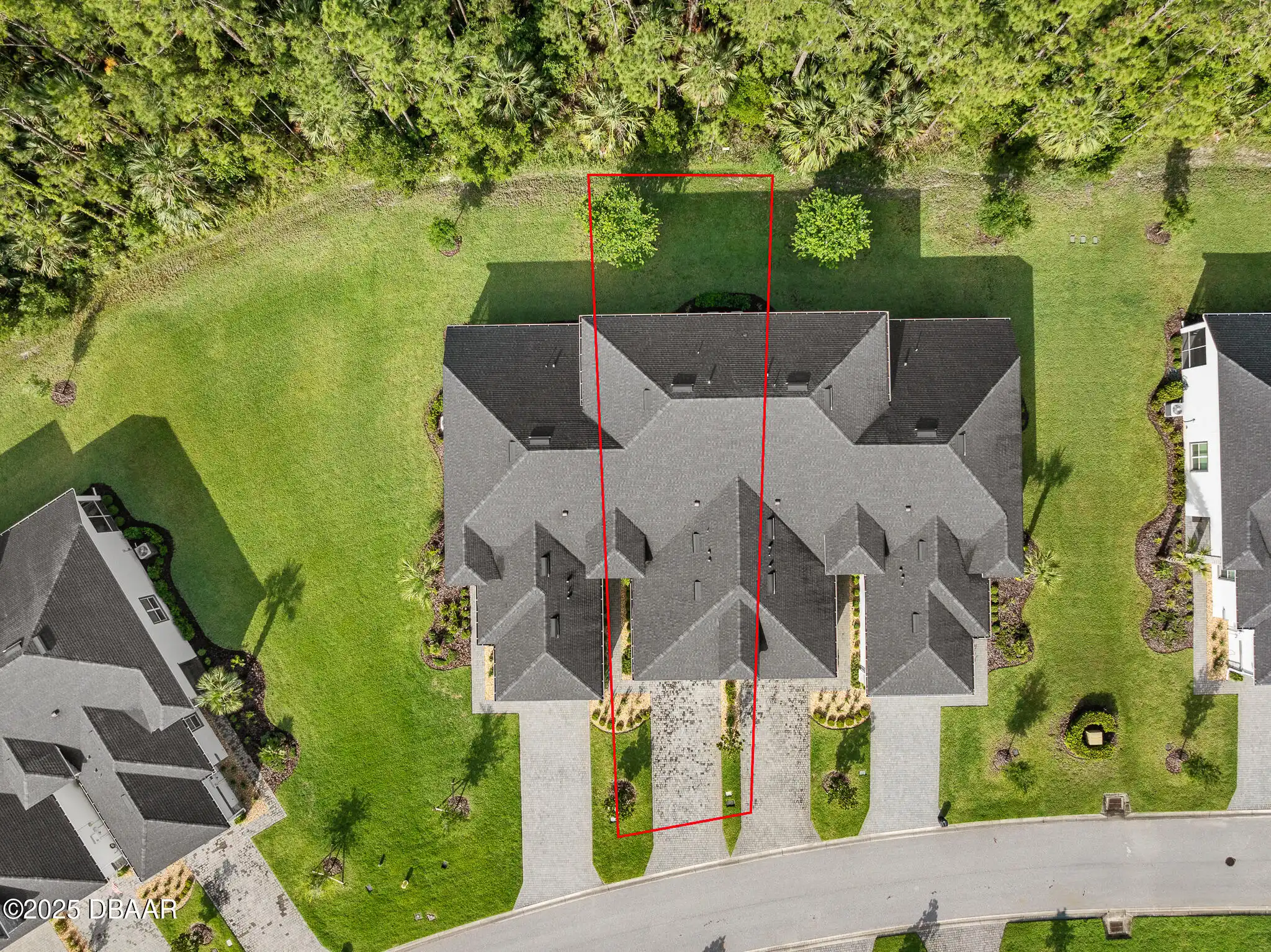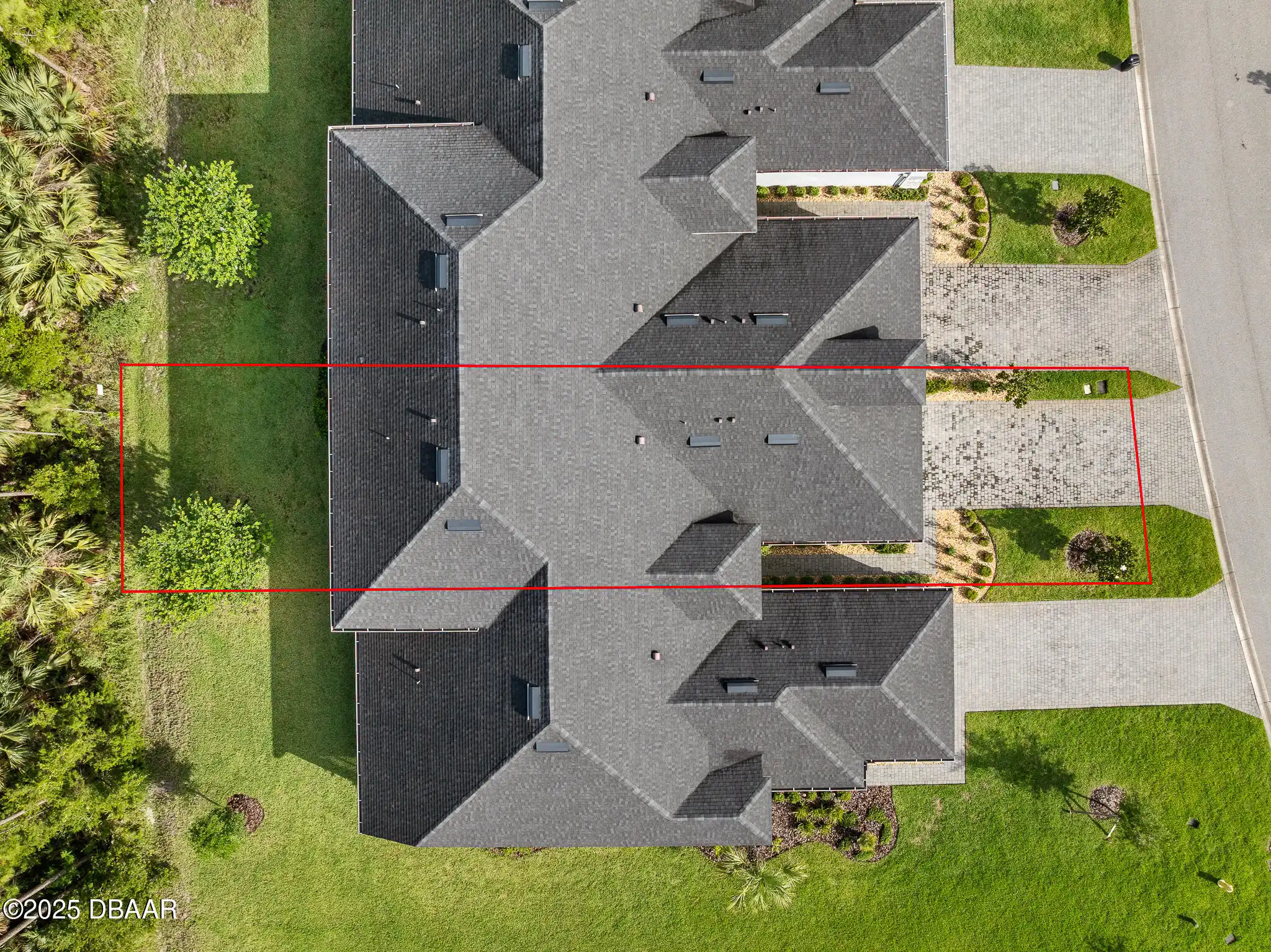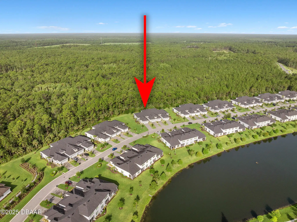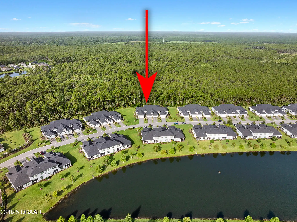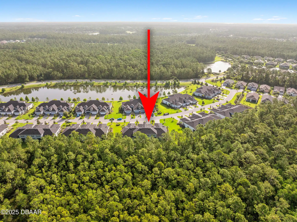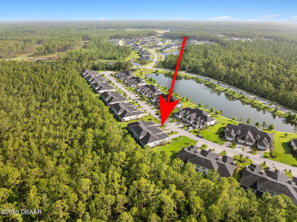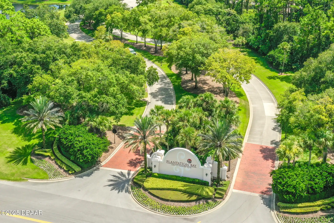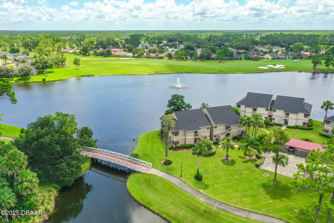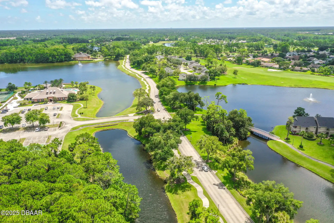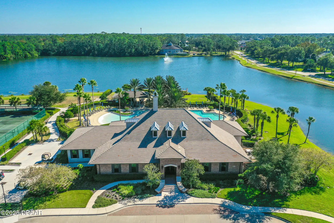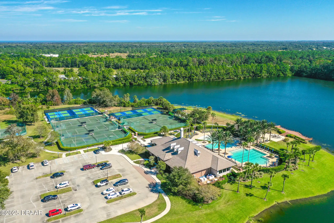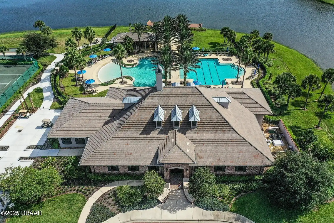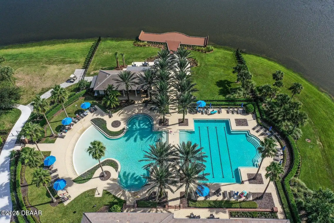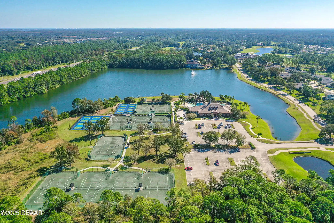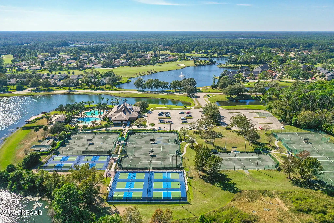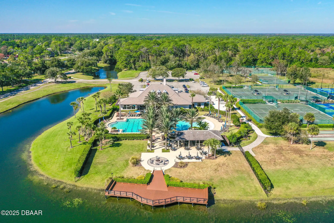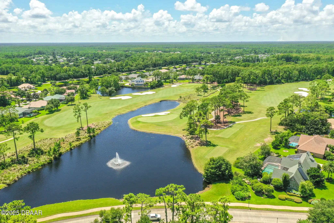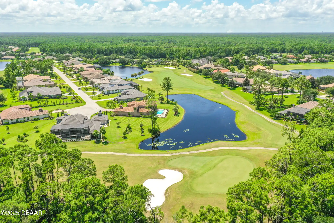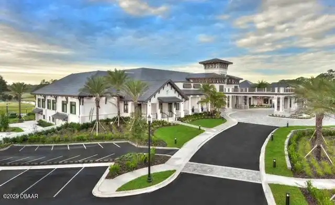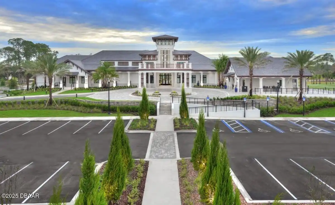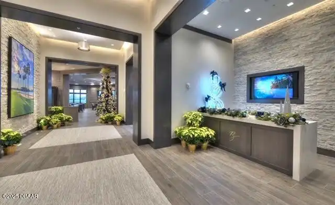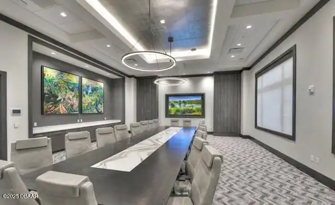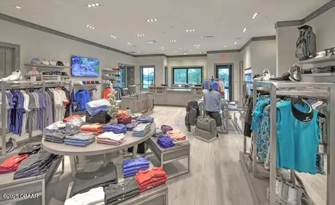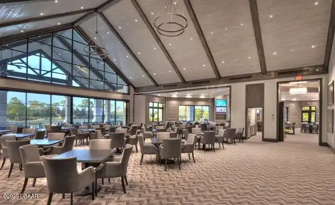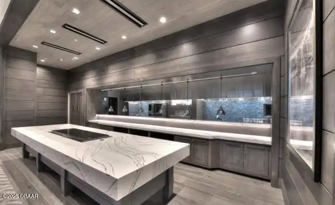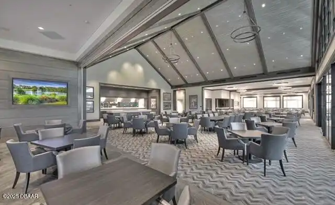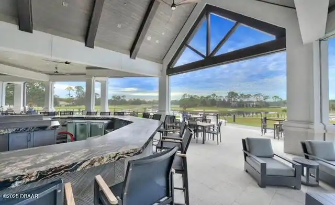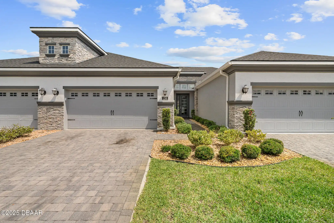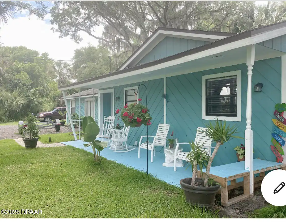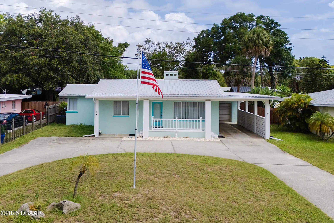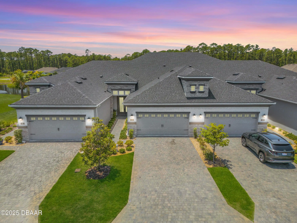829 Pinewood Drive, Ormond Beach, FL
$424,900
($202/sqft)
List Status: Active
829 Pinewood Drive
Ormond Beach, FL 32174
Ormond Beach, FL 32174
3 beds
3 baths
2101 living sqft
3 baths
2101 living sqft
Top Features
- View: Protected Preserve, Trees/Woods, TreesWoods
- Subdivision: Plantation Bay
- Built in 2019
- Style: Traditional
- Townhouse
Description
Welcome to 829 Pinewood Drive a beautifully upgraded Blossom II townhome located on a quiet cul-de-sac road in the gated community of Plantation Bay. This low-maintenance townhome offers peaceful living with wooded preserve views and elegant upgrades throughout. As you enter through the decorative glass front door you're greeted by a bright open-concept floor plan with diagonally laid tile floors and elegant finishes throughout. The custom kitchen is a chef's dream featuring 42'' soft-close wood cabinetry GE stainless steel appliances built-in wall oven electric cooktop quartz countertops tile backsplash pantry and a spacious island with reverse osmosis water system. The kitchen flows seamlessly into the dining area which features a stylish light fixture and continues into the family room where natural light pours in through a 3-panel sliding glass door. The sliding doors are dressed with custom drapery and open to the screened lanai where matching tile -CONTINUE- flooring extends to offer a serene outdoor living space overlooking the deep preserve. The first-floor primary suite boasts wood-look luxury vinyl plank flooring plantation shutters and custom drapes. Enjoy peaceful views of the preserve right from your bedroom. The en-suite bathroom includes a quartz dual-sink vanity tiled walk-in shower with built-in seat and a spacious walk-in closet with custom built-ins for added storage. Also on the main level is a guest bedroom with luxury vinyl plank flooring custom closet shelving and plantation shutters situated conveniently next to the second full bathroom with a quartz vanity and a tile tub/shower combination. The laundry room is equipped with 42" cabinets a folding countertop and leads to the two-car garage which includes a utility sink and the water treatment system. Upstairs a carpeted staircase leads to the spacious bonus room featuring tile floors tray ceiling surround sound and expansive preserve views framed by large windows w
Property Details
Property Photos











































































MLS #1214310 Listing courtesy of Venture Development Realty Inc provided by Daytona Beach Area Association Of REALTORS.
Similar Listings
All listing information is deemed reliable but not guaranteed and should be independently verified through personal inspection by appropriate professionals. Listings displayed on this website may be subject to prior sale or removal from sale; availability of any listing should always be independent verified. Listing information is provided for consumer personal, non-commercial use, solely to identify potential properties for potential purchase; all other use is strictly prohibited and may violate relevant federal and state law.
The source of the listing data is as follows:
Daytona Beach Area Association Of REALTORS (updated 7/3/25 1:00 PM) |

