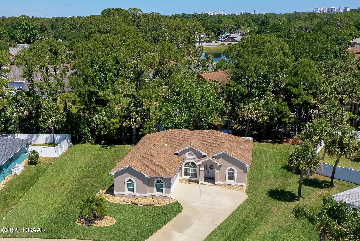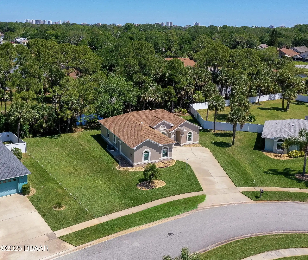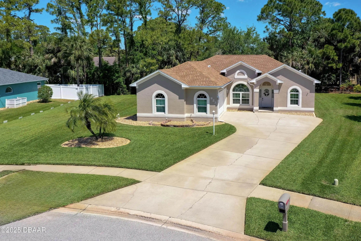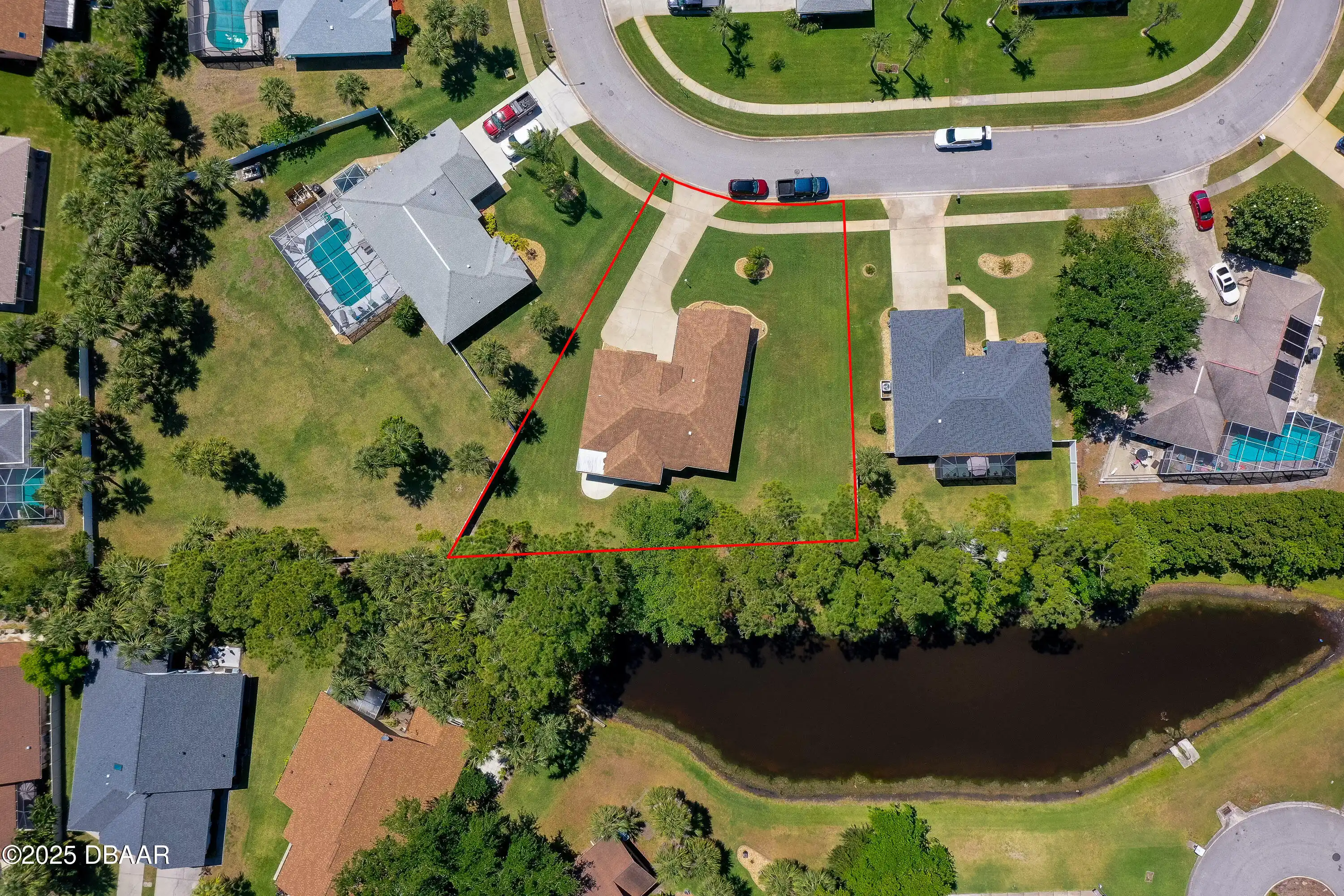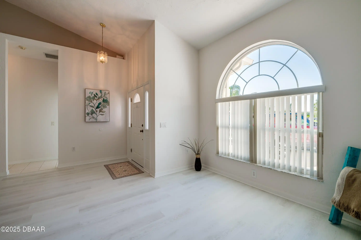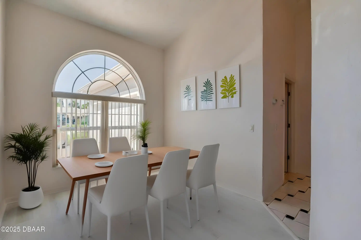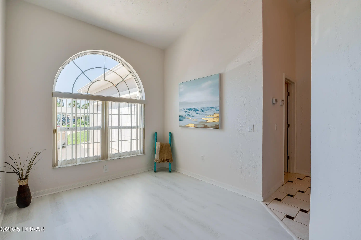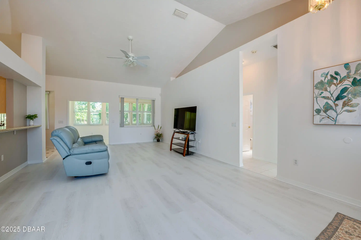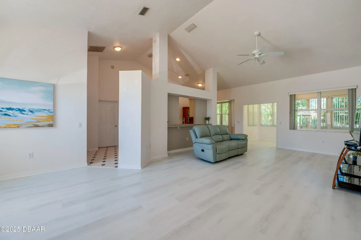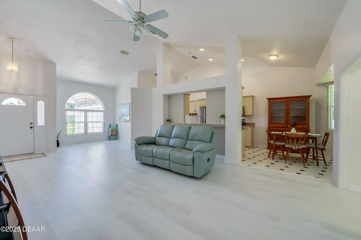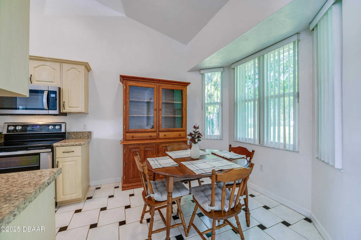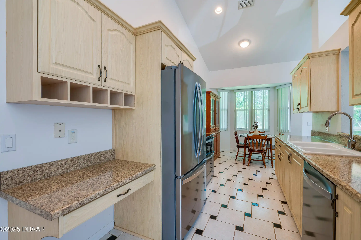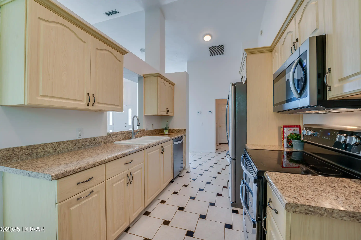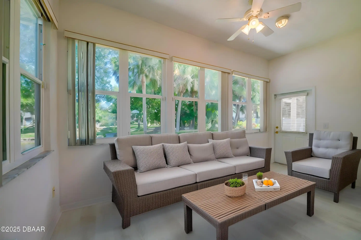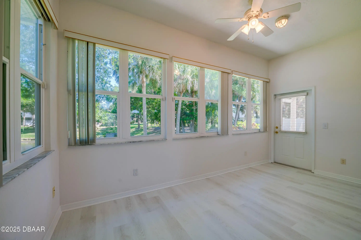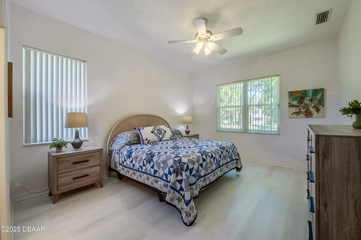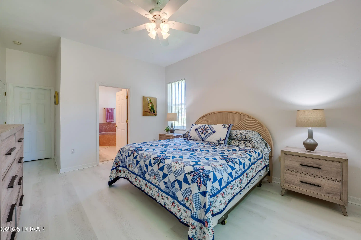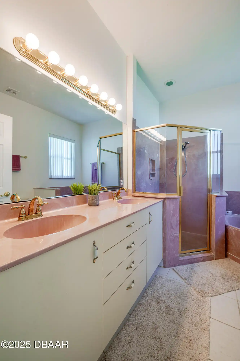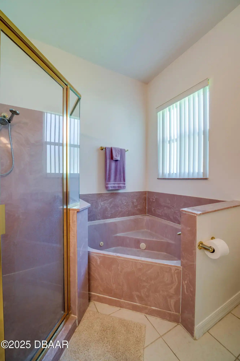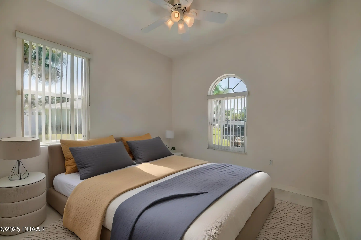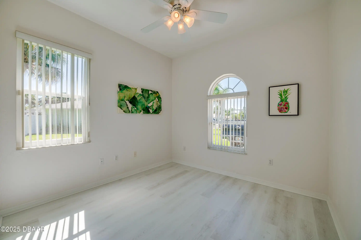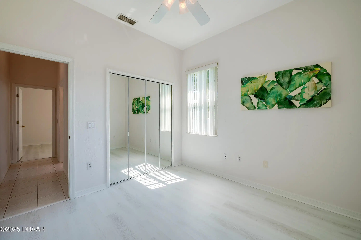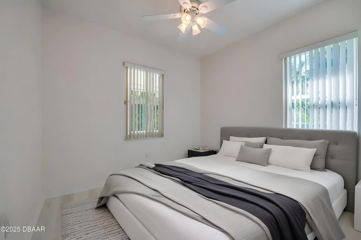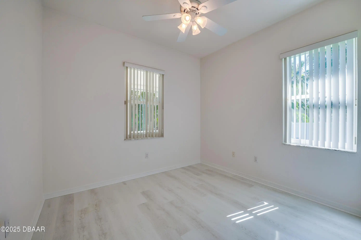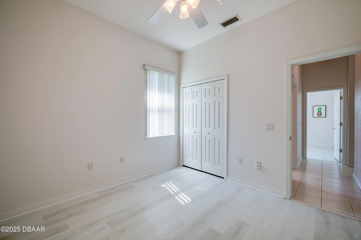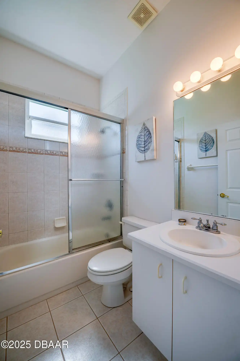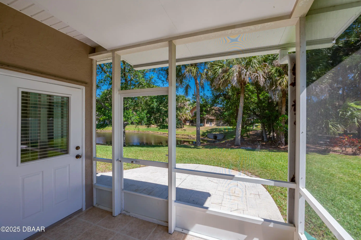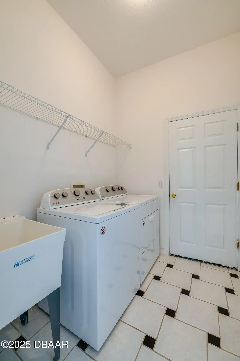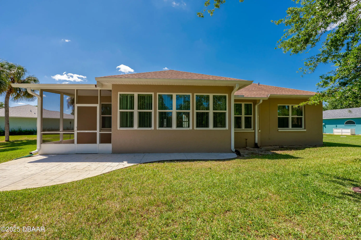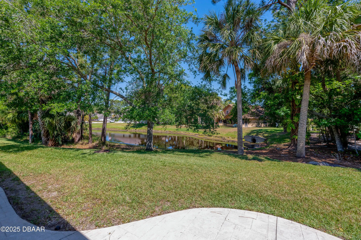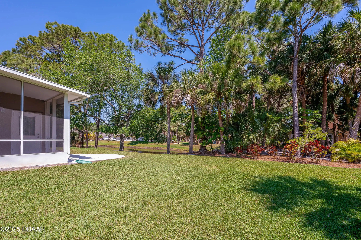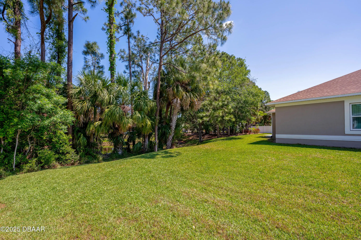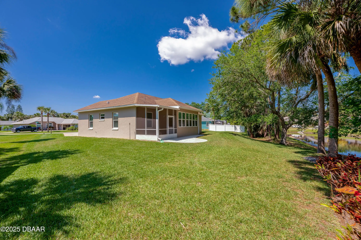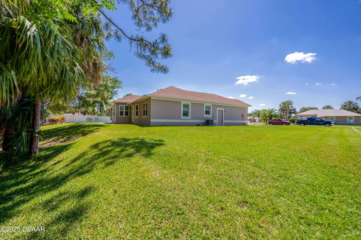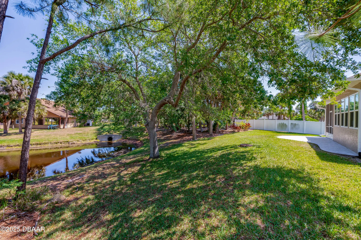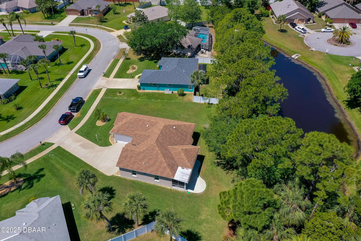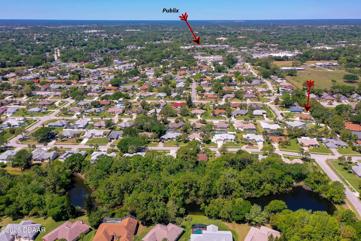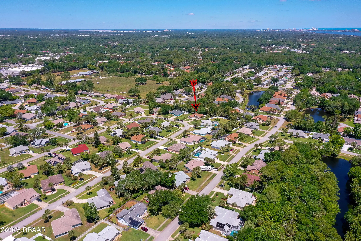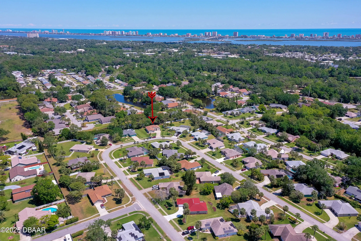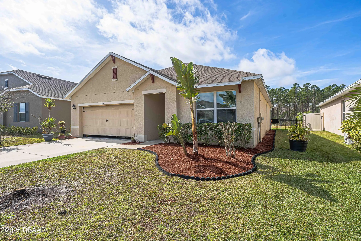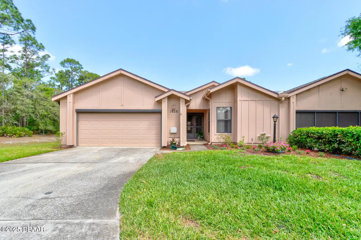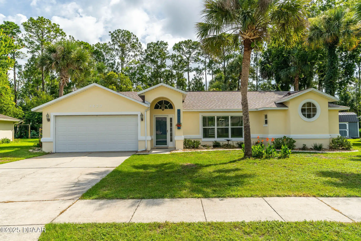823 Wooddusk Drive, Port Orange, FL
$379,900
($226/sqft)
List Status: Active
823 Wooddusk Drive
Port Orange, FL 32127
Port Orange, FL 32127
3 beds
2 baths
1678 living sqft
2 baths
1678 living sqft
Top Features
- Frontage: Lake Front, Waterfront Features: Lake Front
- Subdivision: Woodlake
- Built in 2000
- Single Family Residence
Description
Welcome to this charming and well maintained 3 bedroom 2 bathroom lakefront home in the serene and sought-after Woodlake community. $0 down financing eligible. From the moment you arrive you'll appreciate the inviting curb appeal the extra long driveway and the peaceful ambiance of the tranquil neighborhood. High and dry never flooded. New Roof New A/C with surge protector and New Commercial Water Heater with instant hot water. This thoughtfully designed split floor plan offers both comfort and functionality. Step inside to find soaring vaulted ceilings and solid surface flooring throughout creating an open and airy ambiance. The kitchen features granite counters recessed lighting full stainless steel appliance package and a cozy breakfast nook overlooking the peaceful lake. Enjoy formal meals in the elegant dining room or unwind in the sunroom that's flooded with natural light and offers a beautiful view of the lake...Continued... Just off the sunroom the screened porch provides the perfect spot to relax and enjoy gentle breezes and serene water views. Outdoor enthusiasts will appreciate the opportunity to fish right from your backyard. The generous primary suite is a true retreat complete with a walk-in closet and a luxurious ensuite bathroom featuring a double sink vanity a walk-in shower and a soothing garden tub. This home's prime location is just minutes from the Intracoastal pristine beaches and an array of dining shopping and entertainment options. Whether you're looking for a peaceful retreat or a home near all the action this property offers the best of both worlds. Don't miss this opportunity to make this home your own! All information recorded in the MLS is intended to be accurate but cannot be guaranteed.,Welcome to this charming and well maintained 3 bedroom 2 bathroom lakefront home in the serene and sought-after Woodlake community. $0 down financing eligible. From the moment you arrive you'll appreciate the inviting curb appeal th
Property Details
Property Photos







































MLS #1212260 Listing courtesy of Adams Cameron & Co. Realtors provided by Daytona Beach Area Association Of REALTORS.
Similar Listings
All listing information is deemed reliable but not guaranteed and should be independently verified through personal inspection by appropriate professionals. Listings displayed on this website may be subject to prior sale or removal from sale; availability of any listing should always be independent verified. Listing information is provided for consumer personal, non-commercial use, solely to identify potential properties for potential purchase; all other use is strictly prohibited and may violate relevant federal and state law.
The source of the listing data is as follows:
Daytona Beach Area Association Of REALTORS (updated 8/29/25 12:11 PM) |

