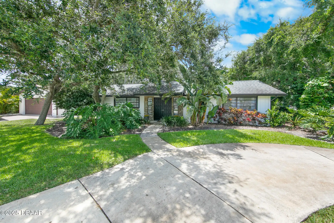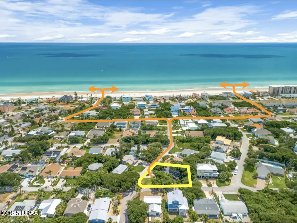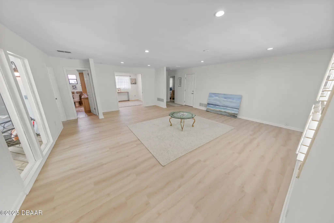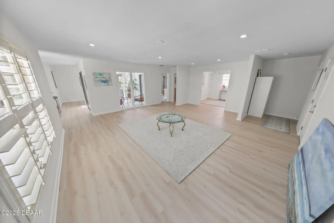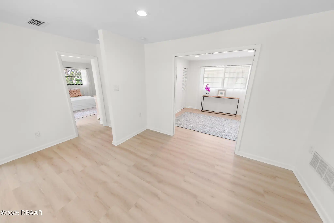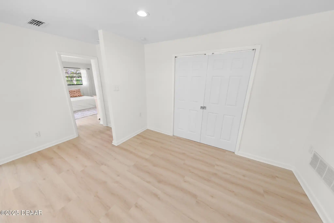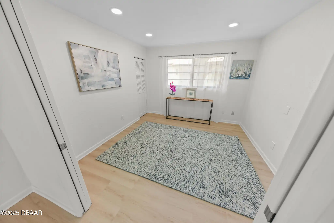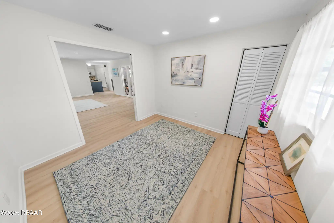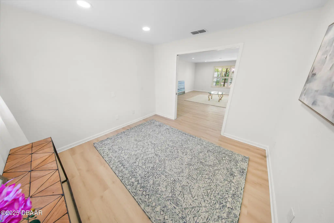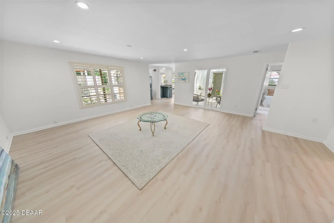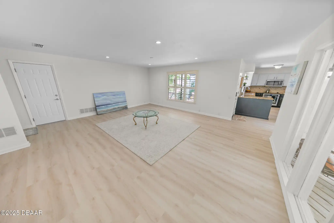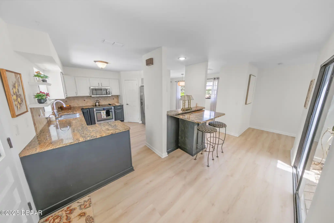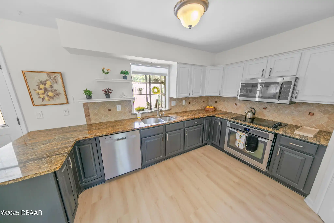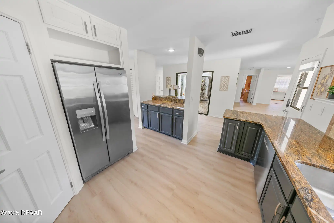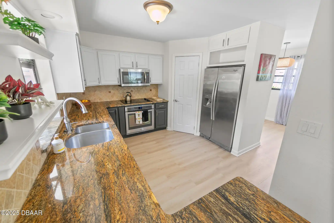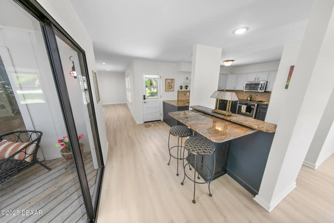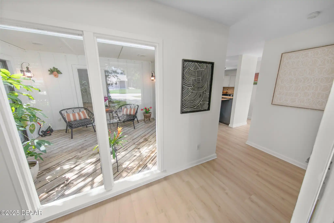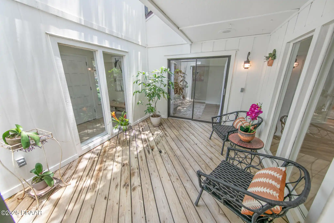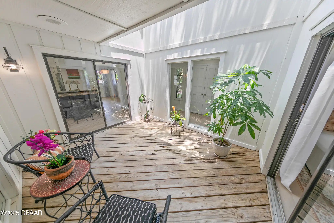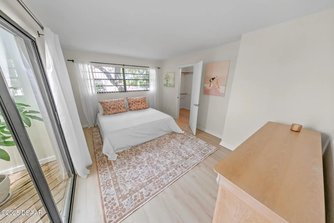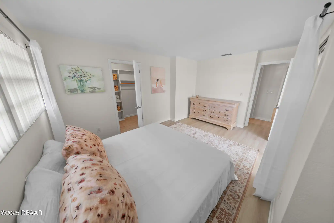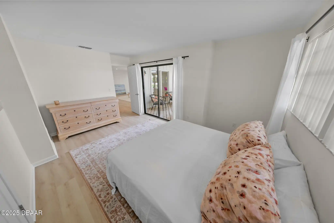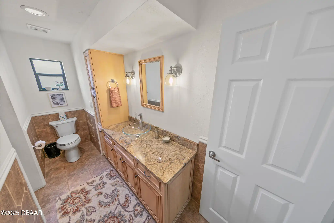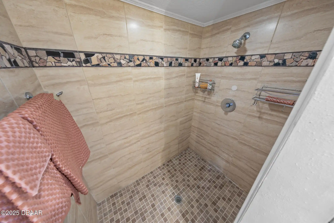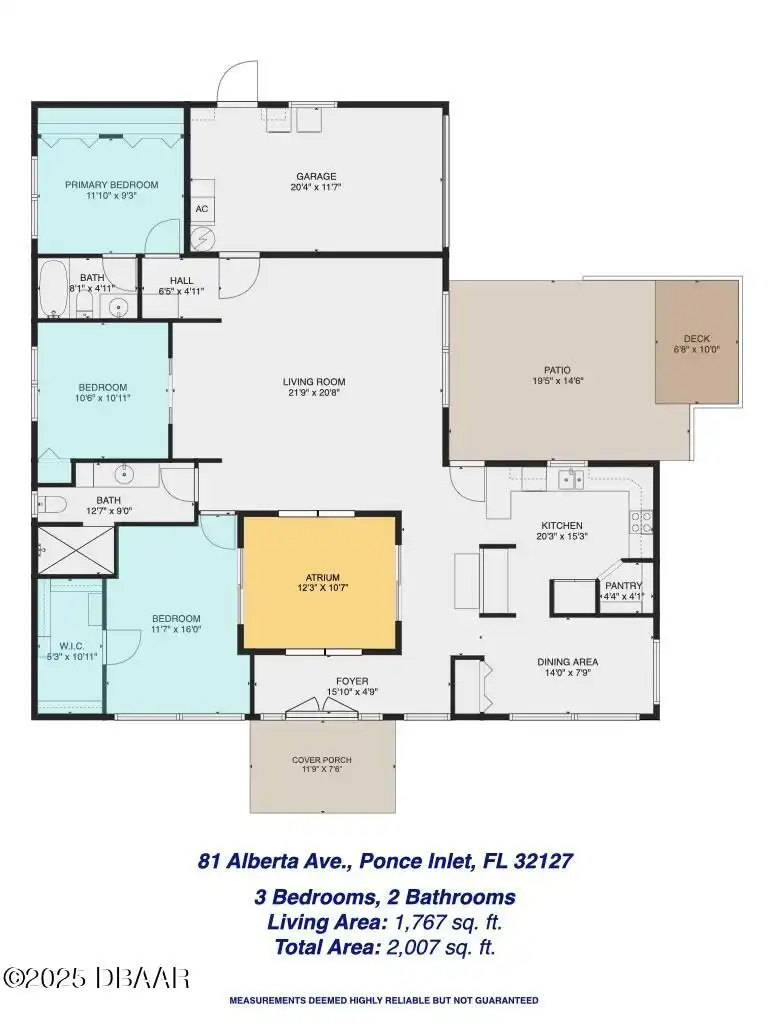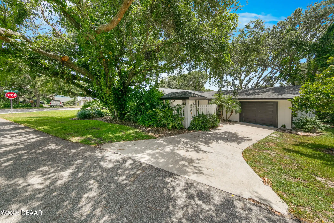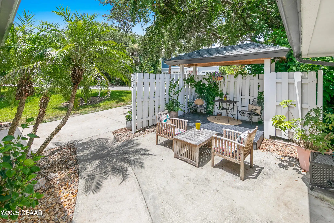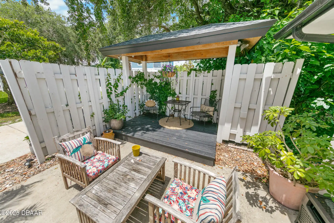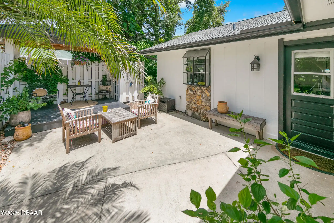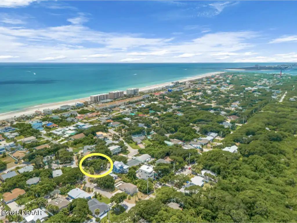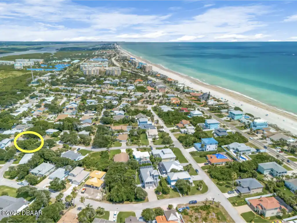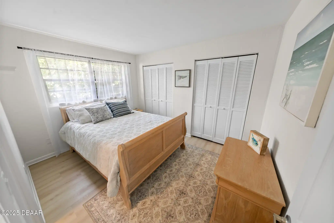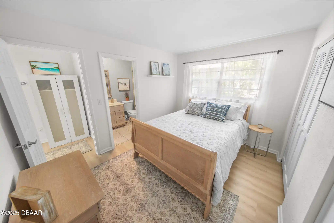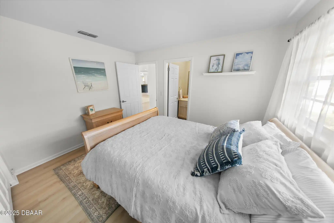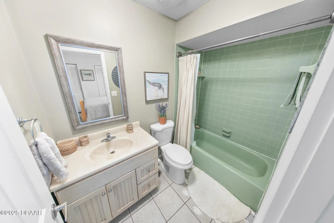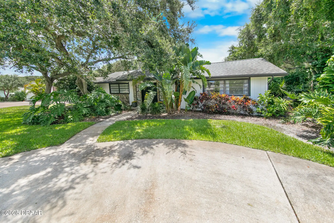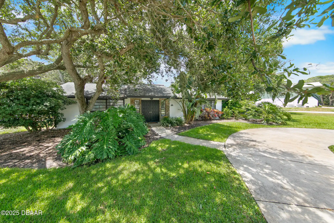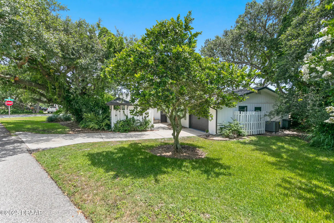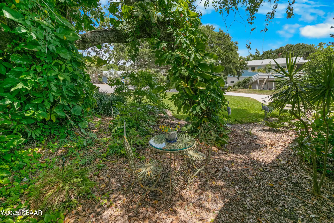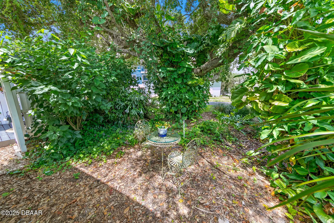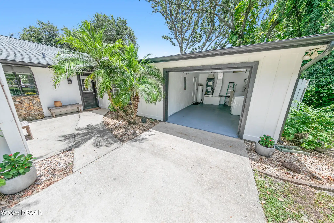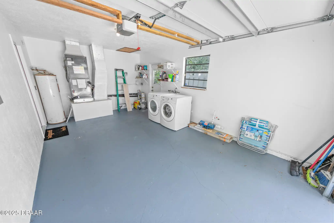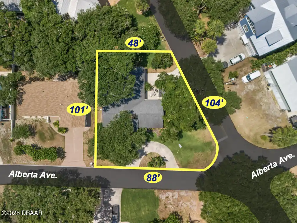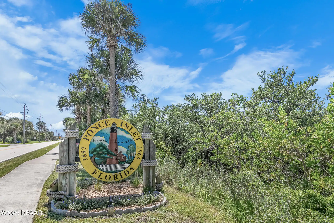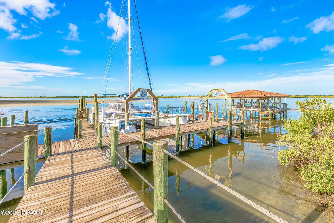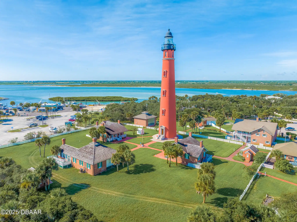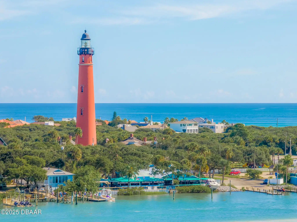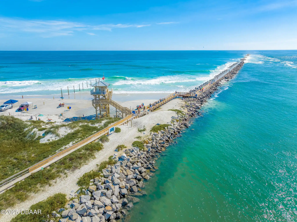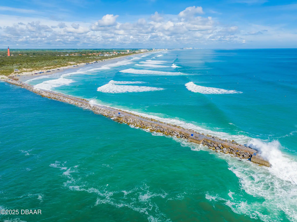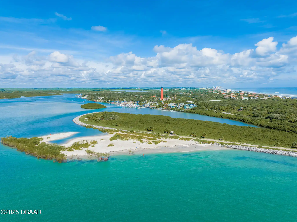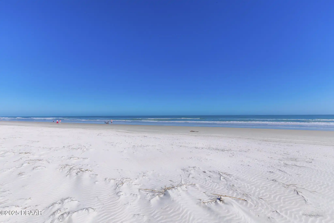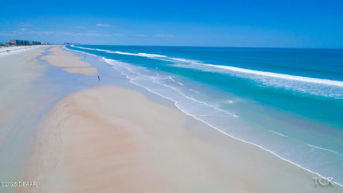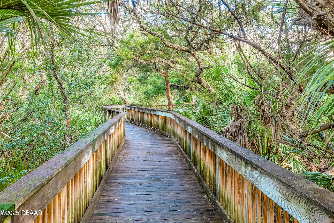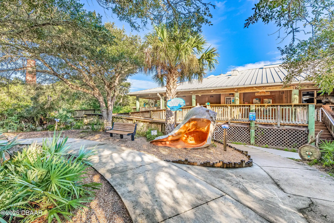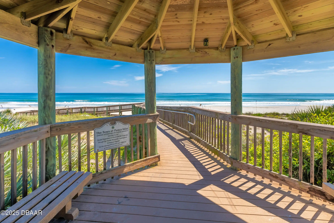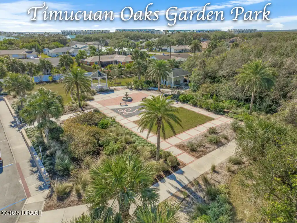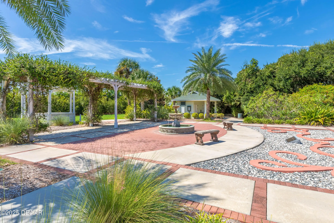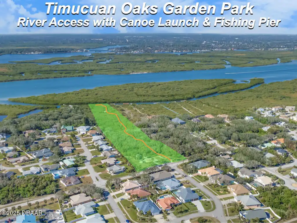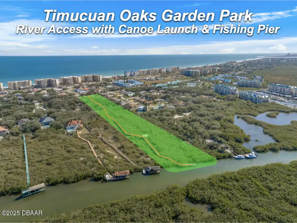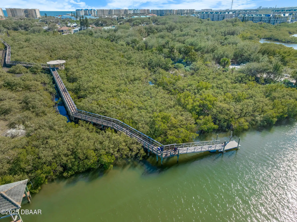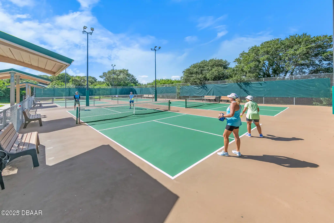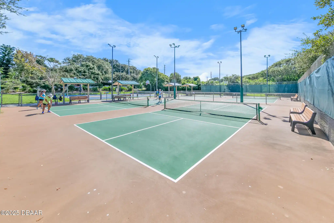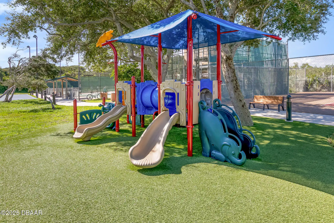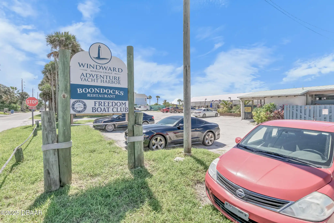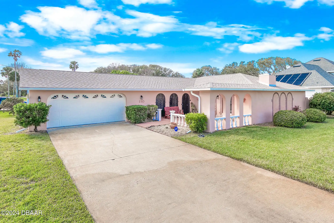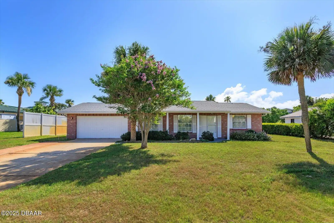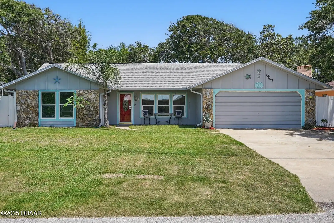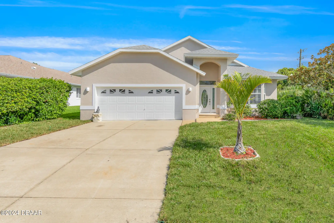81 Alberta Avenue, Ponce Inlet, FL
$568,000
($321/sqft)
List Status: Active
81 Alberta Avenue
Ponce Inlet, FL 32127
Ponce Inlet, FL 32127
3 beds
2 baths
1767 living sqft
2 baths
1767 living sqft
Top Features
- Subdivision: Lighthouse Shores
- Built in 1979
- Single Family Residence
Description
NEWLY UPDATED 3BR/2BA BEACHSIDE HOME LOCATED ON A PRIME CORNER LOT STEPS TO THE PRISTINE ''NO DRIVE'' BEACH IN SOUGHT AFTER PONCE INLET!! Step through the DOUBLE DOOR ENTRYWAY into the WELCOMING FOYER and your eyes focus on the tranquil beauty of the glass enclosed SUN DRENCHED ATRIUM filled with natural light! The SPACIOUS LIGHT & BRIGHT OPEN FLOOR PLAN boasts beautiful BRAND NEW PLANK FLOORING THROUGHOUT. The NEW A/C SYSTEM provides year round comfort. MID CENTURY MODERN architectural creates a seamless connection between indoor comfort and nature's calming presence making every moment feel refreshing and inspired. The LARGE LIVING ROOM features decorative PLANTATION SHUTTERS and overlooks the inviting outside patio with covered gazebo creating the perfect zen to relax while you hear the sounds of the surf and smell the salt air. The fully-equipped UPDATED KITCHEN features GRANITE COUNTERTOPS stainless steel appliances a breakfast bar large pantry and ample cabinet space. Adjacent to the kitchen the SPACIOUS DINING AREA offers the perfect setting for both casual meals and elegant gatherings. The primary suite has a LARGE WALK-IN CLOSET and SLIDING DOORS leading to the peaceful atrium perfect for quiet mornings with a cup of coffee or serene evenings under the stars. Your friends/family will enjoy the EN-SUITE GUEST BEDROOM with its own PRIVATE FULL BATHROOM for added comfort and convenience. The third bedroom has DUAL POCKET DOORS and is perfect for a third bedroom/office or den. The CIRCULAR DRIVEWAY ADDITIONAL DRIVEWAY & A GARAGE provide ample parking space! Walk or bike to pickleball courts basketball tennis courts playground dog park & dog beach Ponce Inlet Lighthouse and Jetty Park seaside dining the Marine Science Center marinas charter fishing kayaking and more. In one of the most sought after locations on the east coast this home makes a great primary residence second home or investment property. Flood zone X - no flood insurance requi
Property Details
Property Photos
































































MLS #1215146 Listing courtesy of Team Caron Realty Inc provided by Daytona Beach Area Association Of REALTORS.
Similar Listings
All listing information is deemed reliable but not guaranteed and should be independently verified through personal inspection by appropriate professionals. Listings displayed on this website may be subject to prior sale or removal from sale; availability of any listing should always be independent verified. Listing information is provided for consumer personal, non-commercial use, solely to identify potential properties for potential purchase; all other use is strictly prohibited and may violate relevant federal and state law.
The source of the listing data is as follows:
Daytona Beach Area Association Of REALTORS (updated 8/18/25 3:44 PM) |

