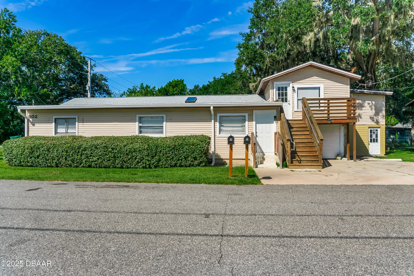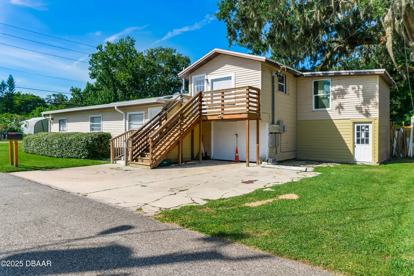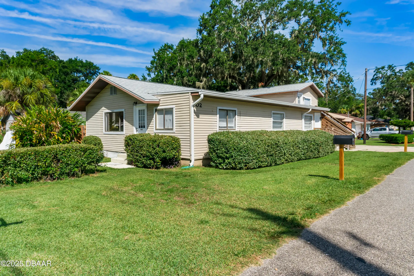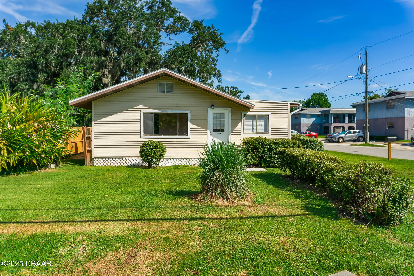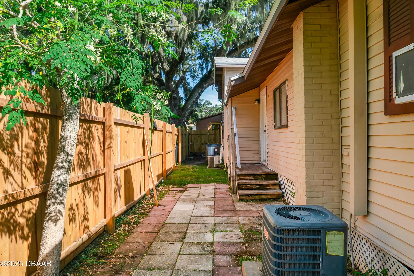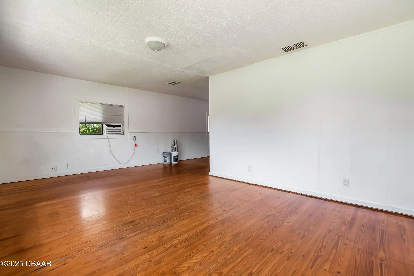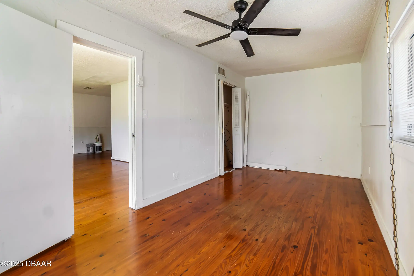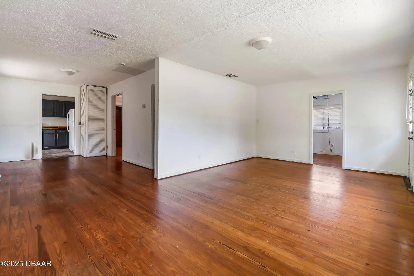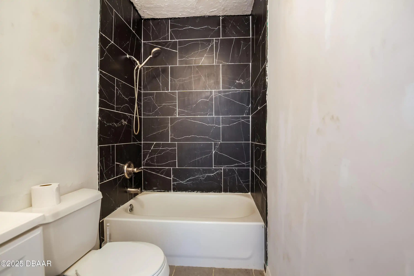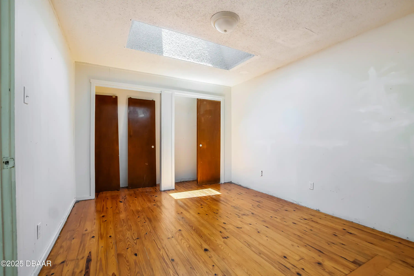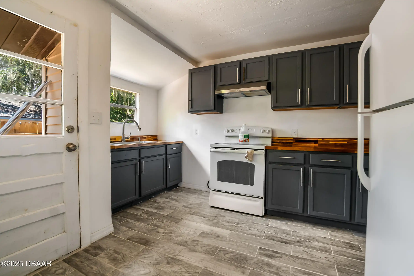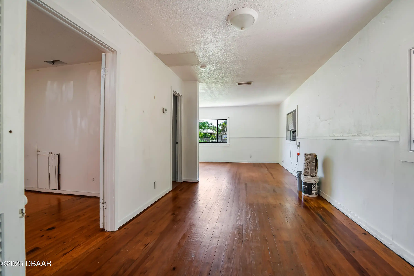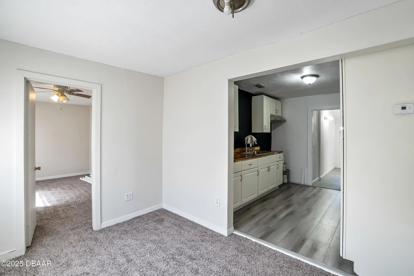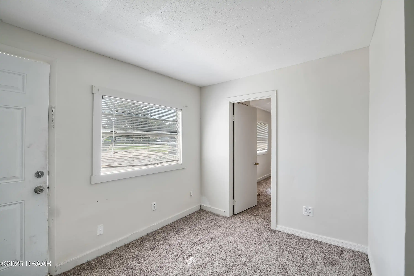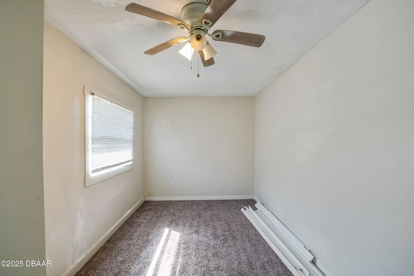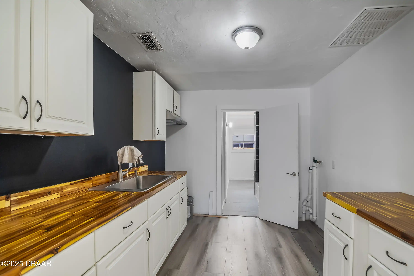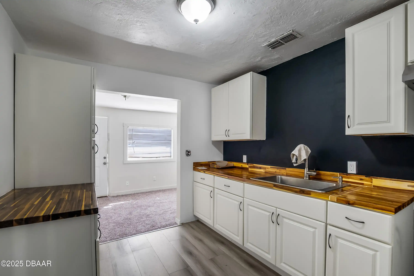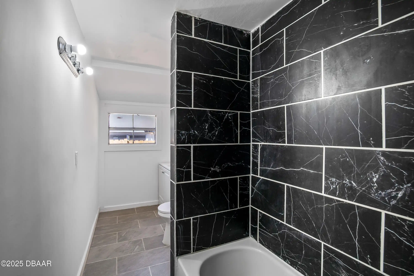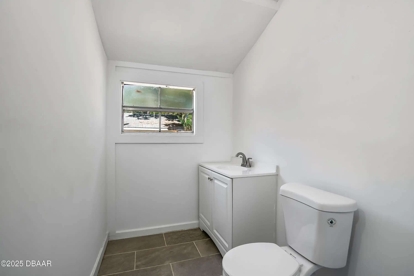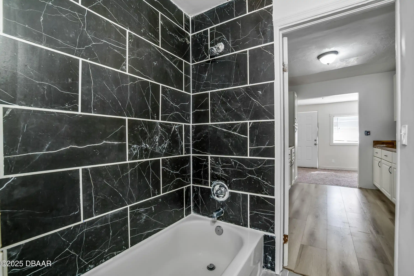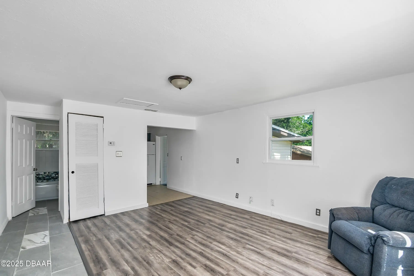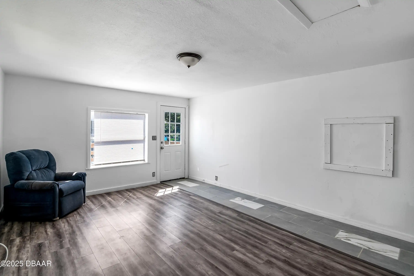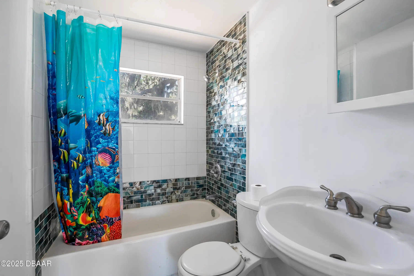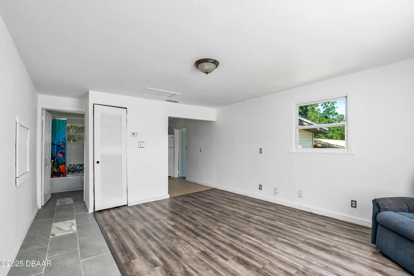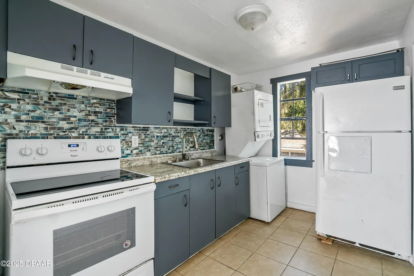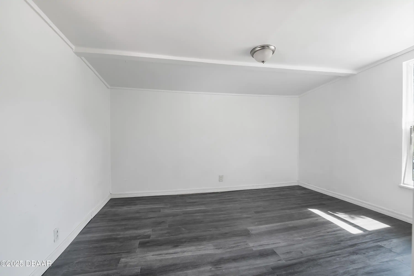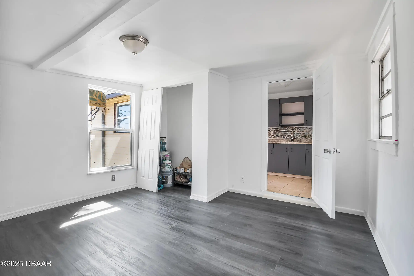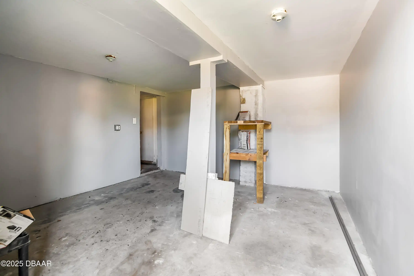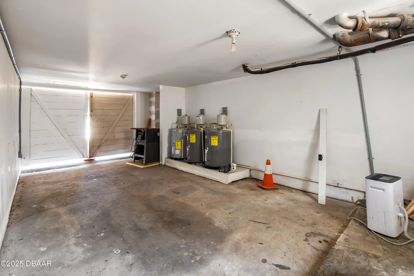Additional Information
Area Major
35 - Mason to LPGA E of 95
Area Minor
35 - Mason to LPGA E of 95
Appliances Other5
Appliances: Electric Range, Electric Water Heater, Appliances: Refrigerator, Appliances: Electric Water Heater, Refrigerator, Electric Range
Bathrooms Total Decimal
3.0
Construction Materials Other8
Frame, Construction Materials: Vinyl Siding, Vinyl Siding, Construction Materials: Frame
Contract Status Change Date
2025-08-15
Cooling Other7
Cooling: Separate Meters, Multi Units, Cooling: Central Air, Cooling: Multi Units, Electric, Cooling: Electric, Separate Meters, Central Air
Current Use Other10
Residential, Current Use: Residential, Multi-Family, Current Use: Multi-Family
Currently Not Used Accessibility Features YN
No
Currently Not Used Bathrooms Total
3.0
Currently Not Used Building Area Total
1889.0, 2461.0
Currently Not Used Carport YN
No, false
Currently Not Used Entry Level
1, 1.0
Currently Not Used Garage Spaces
1.0
Currently Not Used Garage YN
Yes, true
Currently Not Used Living Area Source
Public Records
Currently Not Used New Construction YN
No, false
Currently Not Used Parking Total
4.0
Documents Change Timestamp
2025-08-15T17:56:37Z
Electric Whole House Generator
Electric: 100 Amp Service, 100 Amp Service
Exterior Features Other11
Exterior Features: Balcony, Balcony
Fencing Other14
Fencing: Back Yard, Back Yard, Wood, Fencing: Wood
Financial Data Source Property Manager
Financial Data Source: Owner, Owner
Flooring Other13
Flooring: Tile, Laminate, Tile, Flooring: Laminate
General Property Information Association YN
No, false
General Property Information CDD Fee YN
No
General Property Information Direction Faces
East
General Property Information Directions
South on US 1 from Ormond turn right on 8th Street. Continue through stop sign to Grove. Home on northwest corner of Grove and 8th.
General Property Information Furnished
Unfurnished
General Property Information List PriceSqFt
179.46
General Property Information Lot Size Dimensions
41.0 ft x 107.0 ft
General Property Information Number Of Buildings2
1.0
General Property Information Number Of Units Total2
3, 3.0
General Property Information Senior Community YN
No, false
General Property Information Stories
2
General Property Information Stories Total
2
General Property Information Waterfront YN
No, false
Heating Other16
Heat Pump, Heating: Separate Meters, Individual, Heating: Individual, Heating: Electric, Heating: Heat Pump, Electric, Heating: Central, Central, Separate Meters
Income Includes Storage2
Storage, Income Includes: Storage
Internet Address Display YN
true
Internet Automated Valuation Display YN
true
Internet Consumer Comment YN
true
Internet Entire Listing Display YN
true
Laundry Features None10
Laundry Features: In Unit, In Unit, Multiple Locations, Laundry Features: Multiple Locations
Levels Three Or More
Levels: Two, Two
Listing Contract Date
2025-08-15
Listing Terms Other19
Listing Terms: Conventional, Listing Terms: Cash, Cash, Conventional
Location Tax and Legal Country
US
Location Tax and Legal Elementary School
Holly Hill
Location Tax and Legal High School
Mainland
Location Tax and Legal Parcel Number
5337-40-09-0010
Location Tax and Legal Tax Annual Amount
3700.35
Location Tax and Legal Tax Legal Description4
LOTS 1 & 2 BLK I SHERVILLE PARK HOLLY HILL PLAT 3 MB 8 PG 98 PER OR 3780 PG 2442 PER OR 6235 PG 1483 PER OR 7424 PG 3923 PER OR 7552 PGS 1754-1755
Location Tax and Legal Tax Year
2024
Location Tax and Legal Zoning Description
Multi Family
Lock Box Type See Remarks
Lock Box Type: Supra, Supra
Lot Features Other18
Corner Lot, Lot Features: Corner Lot
Lot Size Square Feet
5227.2
Major Change Timestamp
2025-08-15T17:56:36Z
Major Change Type
New Listing
Modification Timestamp
2025-08-24T17:54:25Z
Other Structures Other20
Shed(s), Other Structures: Shed(s)
Owner Pays Other34
Pest Control, Owner Pays: Pest Control, Owner Pays: Exterior Maintenance, Taxes, HVAC Maintenance, Owner Pays: Taxes, Common Area Maintenance, Owner Pays: HVAC Maintenance, Owner Pays: Common Area Maintenance, Owner Pays: Grounds Care, Exterior Maintenance, Grounds Care
Possession Other22
Close Of Escrow, Possession: Close Of Escrow
Road Frontage Type Other25
City Street, Road Frontage Type: City Street
Road Surface Type Paved
Asphalt, Road Surface Type: Asphalt
Roof Other23
Roof: Shingle, Shingle
Security Features Other26
Security Features: Firewall(s), Firewall(s)
Sewer Unknown
Sewer: Public Sewer, Public Sewer
StatusChangeTimestamp
2025-08-15T17:56:36Z
Tenant Pays Other35
Water, Cable TV, Hot Water, Telephone, Tenant Pays: Cable TV, Trash Collection, Tenant Pays: Water, Tenant Pays: Hot Water, Tenant Pays: Sewer, Tenant Pays: Telephone, All Utilities, Sewer, Electricity, Tenant Pays: All Utilities, Tenant Pays: Trash Collection, Tenant Pays: Electricity
Unit 1 Details Actual Rent
1250.0
Unit 1 Details Beds Total
2
Unit 1 Details Full Baths Total
1
Unit 1 Details Furnished3
Unfurnished
Unit 1 Details Unit Remarks
Faces 8th Street
Unit 1 Details Unit SqFt
800.0
Unit 2 Details Actual Rent2
1100.0
Unit 2 Details Beds Total2
1
Unit 2 Details Full Baths Total2
1
Unit 2 Details Furnished4
Unfurnished
Unit 2 Details Unit Remarks2
Downstairs faces Grove
Unit 2 Details Unit SqFt2
556.0
Unit 3 Details Actual Rent3
1050.0
Unit 3 Details Beds Total3
1
Unit 3 Details Full Baths Total3
1
Unit 3 Details Furnished5
Unfurnished
Unit 3 Details Unit Remarks3
Upstairs
Unit 3 Details Unit SqFt3
533.0
Utilities Other29
Utilities: Electricity Connected, Utilities: Water Connected, Water Connected, Cable Connected, Utilities: Separate Electric Meters, Utilities: Cable Connected, Electricity Connected, Utilities: Sewer Connected, Separate Electric Meters, Sewer Connected
Water Source Other31
Water Source: Public, Public






























