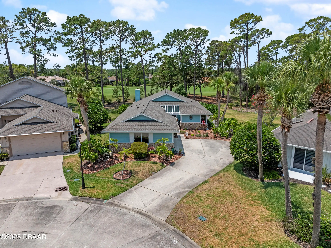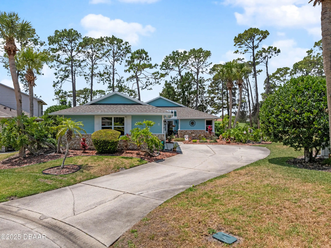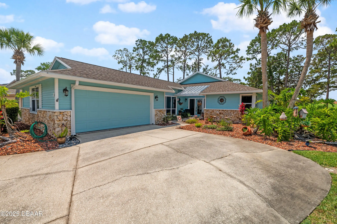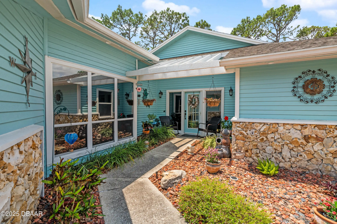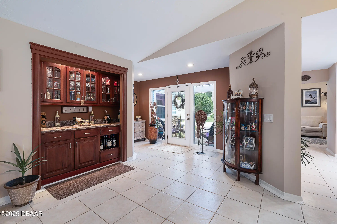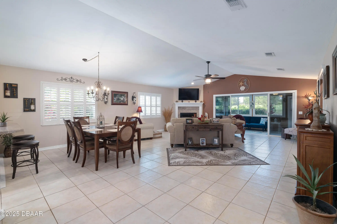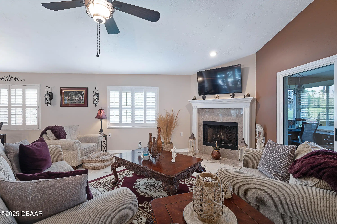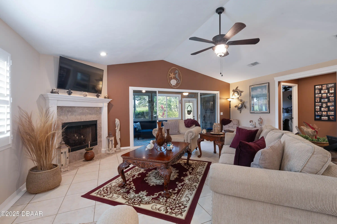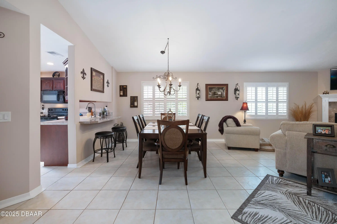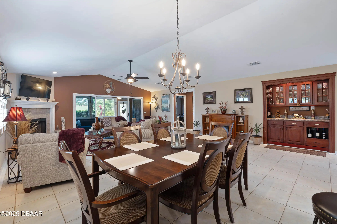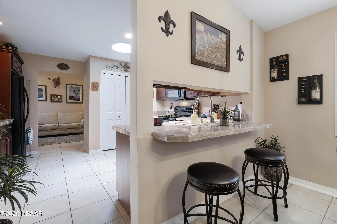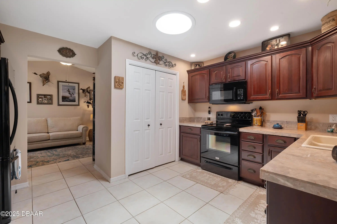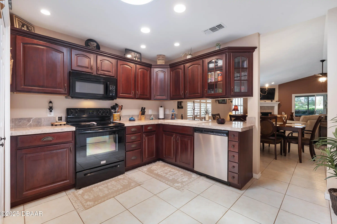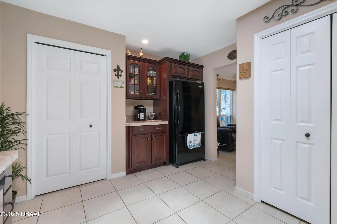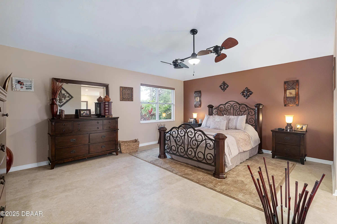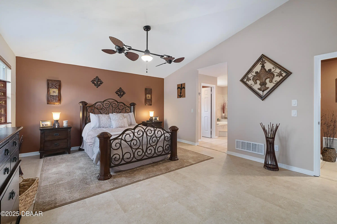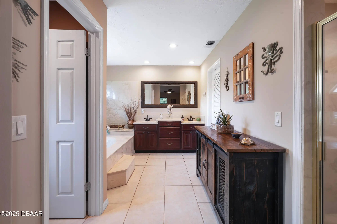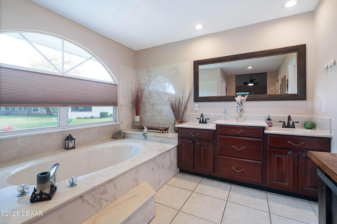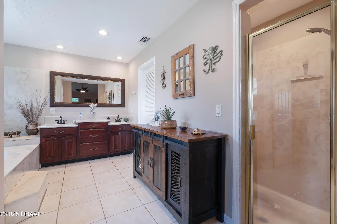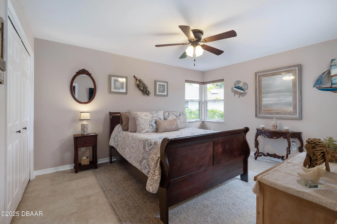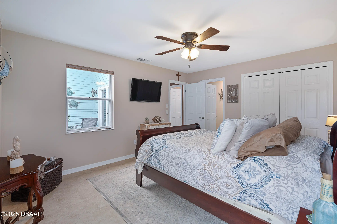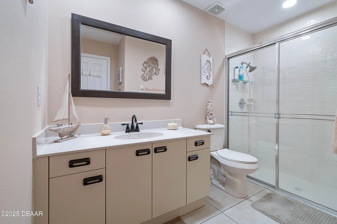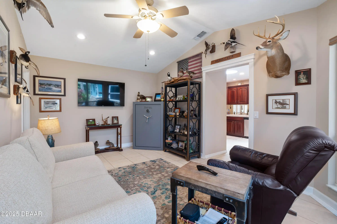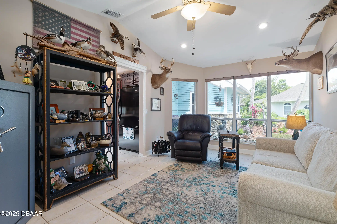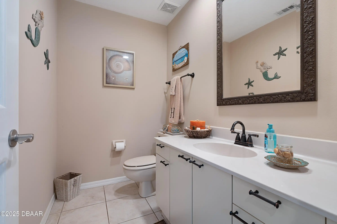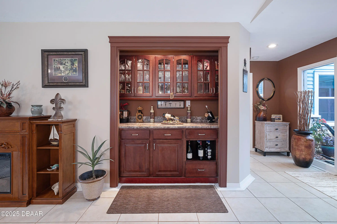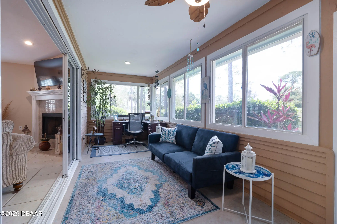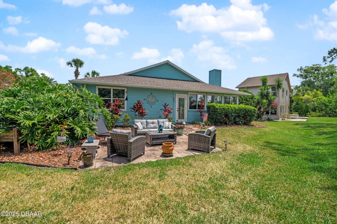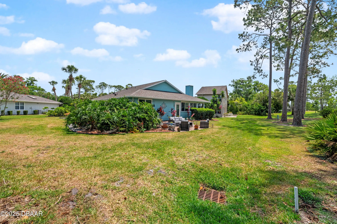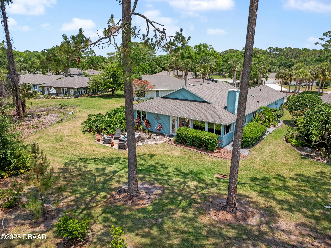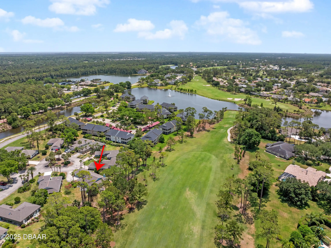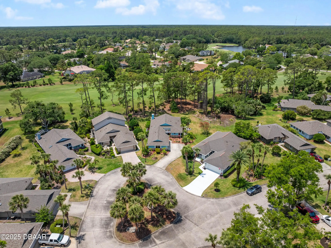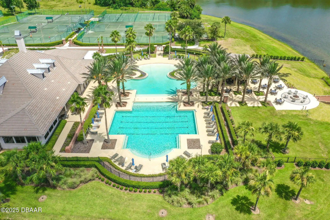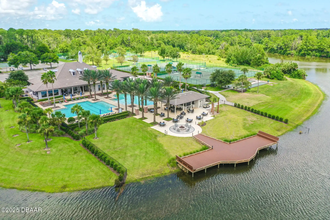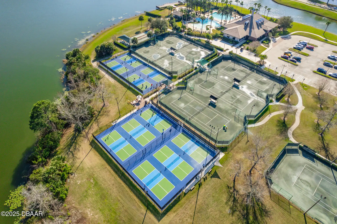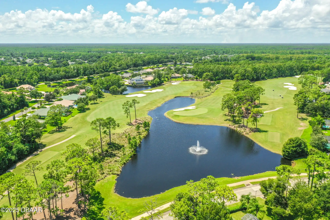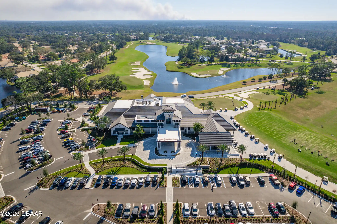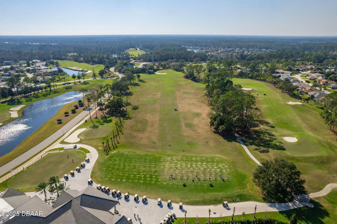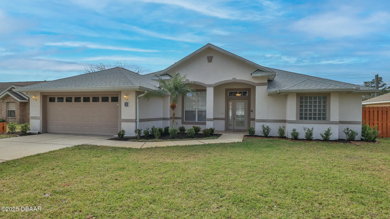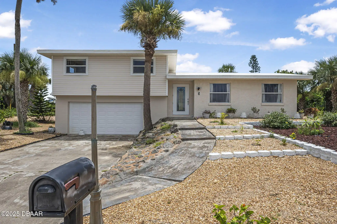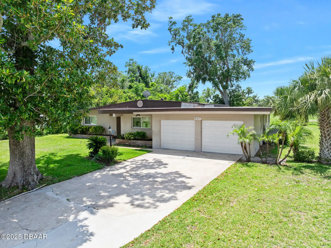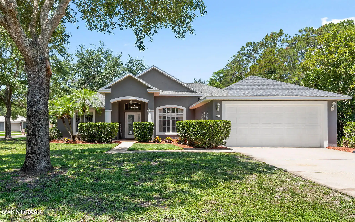8 Jasmine Run, Ormond Beach, FL
$399,700
($185/sqft)
List Status: Active
8 Jasmine Run
Ormond Beach, FL 32174
Ormond Beach, FL 32174
3 beds
2 baths
2157 living sqft
2 baths
2157 living sqft
Top Features
- View: Golf Course, Golf Course
- Subdivision: Plantation Bay
- Built in 1996
- Style: Architectural Style: Traditional, Traditional
- Single Family Residence
Description
Beautiful golf course home on an oversized lot in the prestigious and highly sought after community of Plantation Bay where the amenities golf courses lakes and natural serene setting are truly unparalleled. This impeccably kept turn-key 2 bed 2.5 bath home has been thoughtfully appointed throughout and features an open and inviting floor plan. As you enter the home through the charming front porch adorned with a pergola you'll be in awe of the incredibly large open and airy living room that boasts volume ceilings a custom built in bar a gas fireplace that anchors the space beautifully and sliders that lead to the peaceful and relaxing all season sunroom. The sunroom features a wall of windows that provides for picturesque views of the golf course as well as additional living space and serves as a transitional area for enjoying both the indoor and outdoor environment simultaneously. The gourmet kitchen features cherry wood 42 inch cabinets ample storage and not one but,Beautiful golf course home on an oversized lot in the prestigious and highly sought after community of Plantation Bay where the amenities golf courses lakes and natural serene setting are truly unparalleled. This impeccably kept turn-key 2 bed 2.5 bath home has been thoughtfully appointed throughout and features an open and inviting floor plan. As you enter the home through the charming front porch adorned with a pergola you'll be in awe of the incredibly large open and airy living room that boasts volume ceilings a custom built in bar a gas fireplace that anchors the space beautifully and sliders that lead to the peaceful and relaxing all season sunroom. The sunroom features a wall of windows that provides for picturesque views of the golf course as well as additional living space and serves as a transitional area for enjoying both the indoor and outdoor environment simultaneously. The gourmet kitchen features cherry wood 42 inch cabinets ample storage and not one but two
Property Details
Property Photos






































MLS #1213184 Listing courtesy of Deuces Realty provided by Daytona Beach Area Association Of REALTORS.
Similar Listings
All listing information is deemed reliable but not guaranteed and should be independently verified through personal inspection by appropriate professionals. Listings displayed on this website may be subject to prior sale or removal from sale; availability of any listing should always be independent verified. Listing information is provided for consumer personal, non-commercial use, solely to identify potential properties for potential purchase; all other use is strictly prohibited and may violate relevant federal and state law.
The source of the listing data is as follows:
Daytona Beach Area Association Of REALTORS (updated 9/2/25 7:09 AM) |

