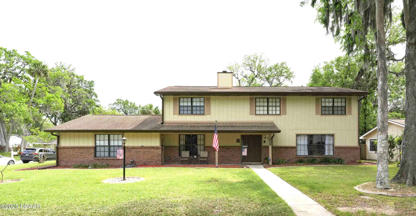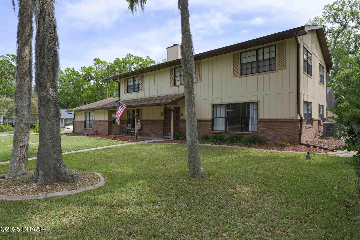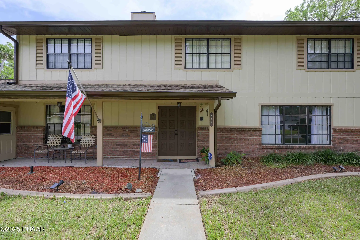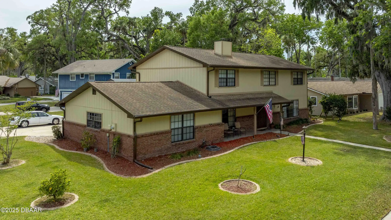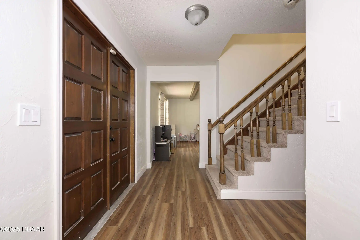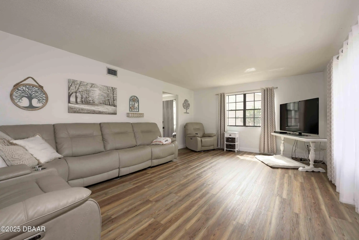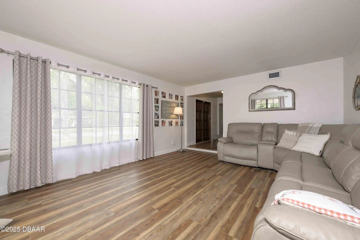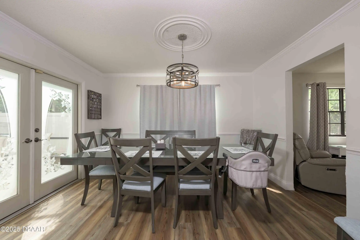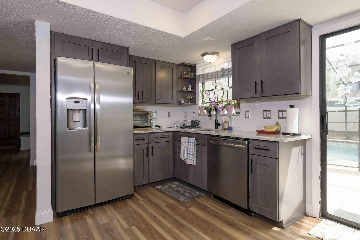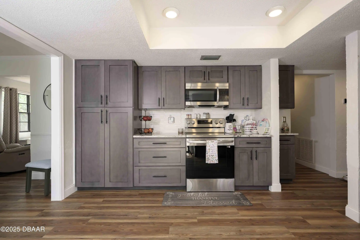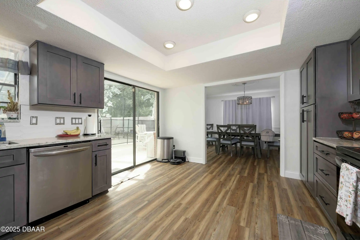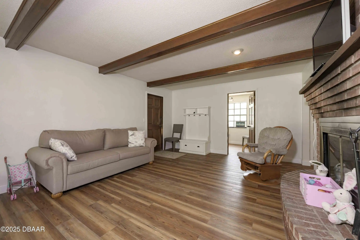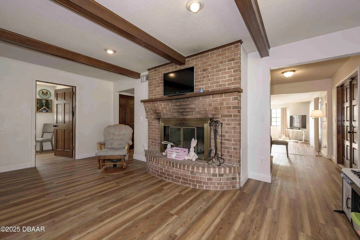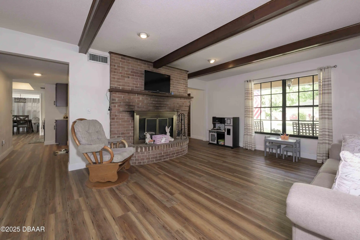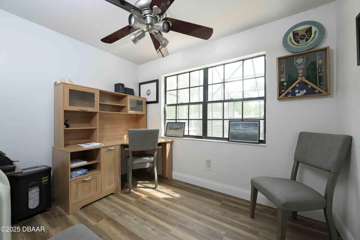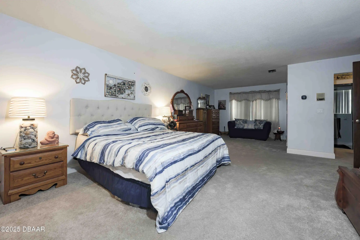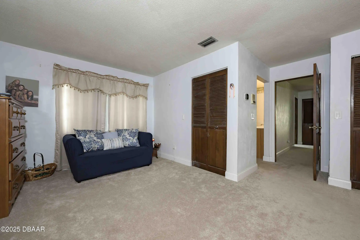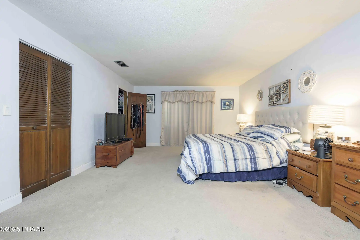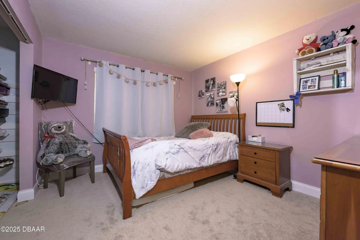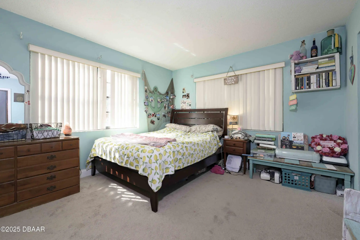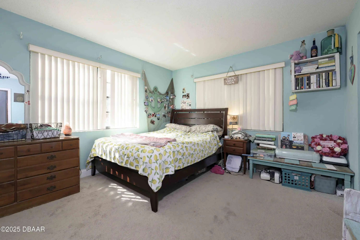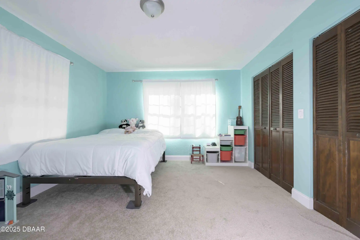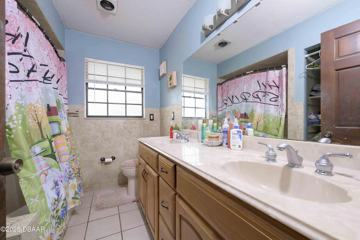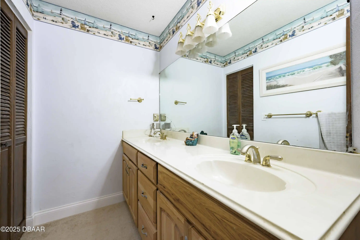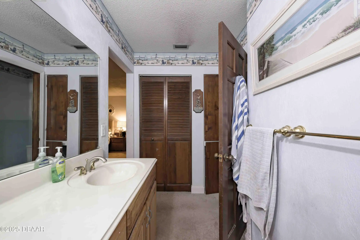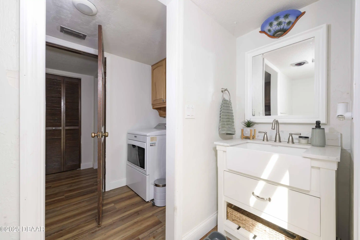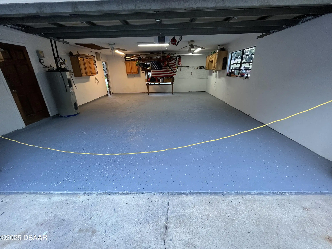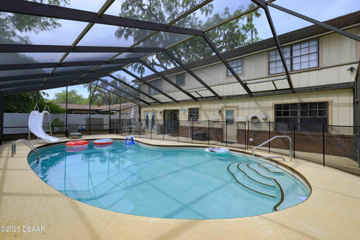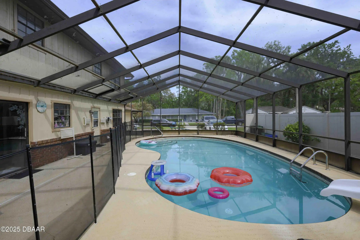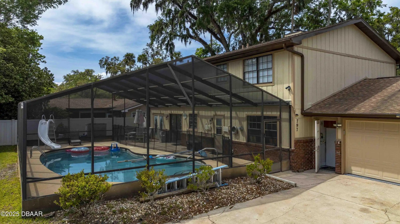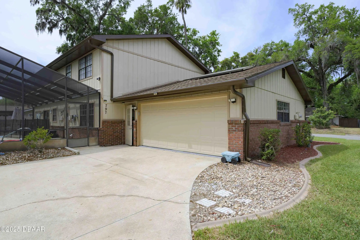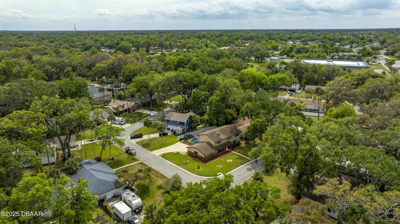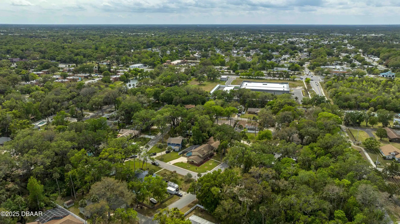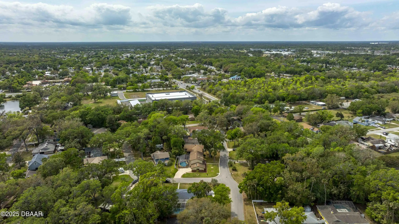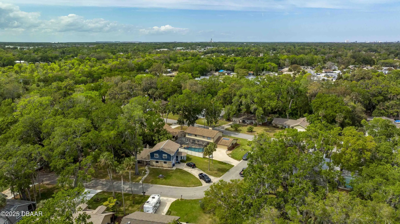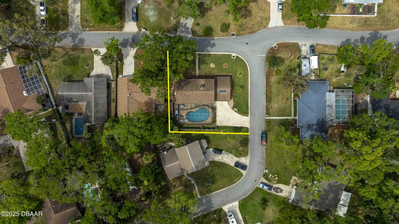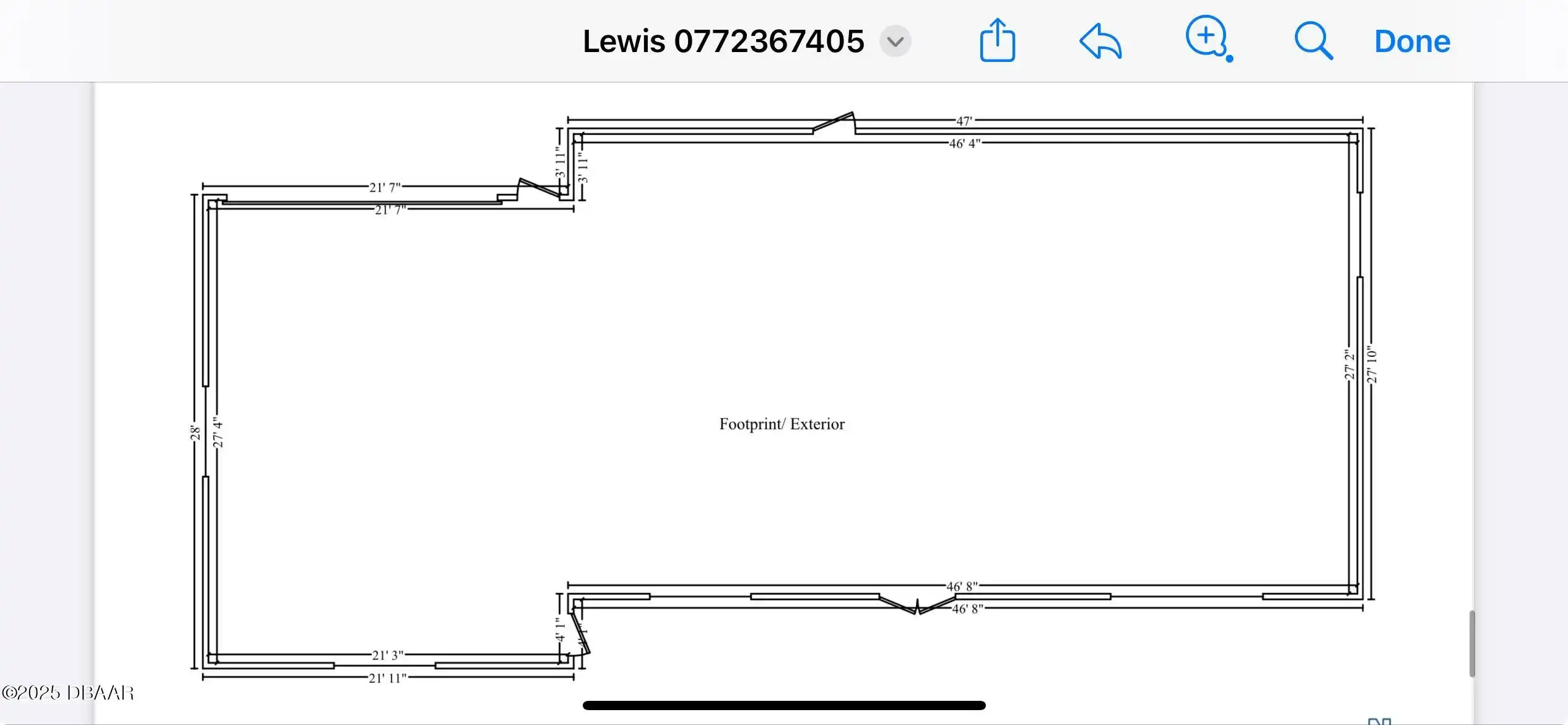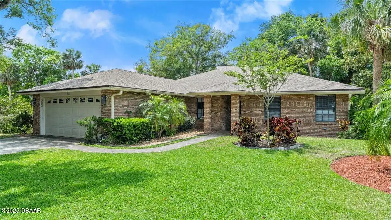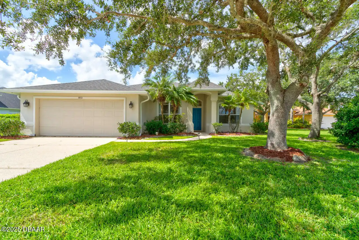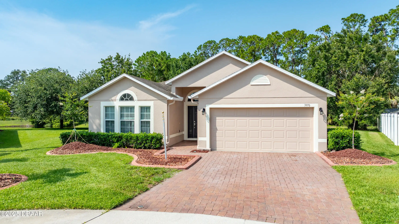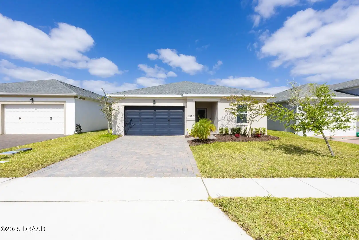Additional Information
Area Major
24 - Port Orange N of Dunlawton E of 95
Area Minor
24 - Port Orange N of Dunlawton E of 95
Accessibility Features Walker-Accessible Stairs
Accessibility Features: Accessible for Hearing-Impairment, Accessibility Features: Accessible Entrance, Accessible Entrance, Accessibility Features: Accessible Closets, Central Living Area, Accessibility Features: Accessible Bedroom, Accessibility Features: Accessible Central Living Area, Accessible Doors, Accessible Washer/Dryer, Accessibility Features: Accessible Doors, Accessible Hallway(s), Accessible Common Area, Accessible Kitchen, Accessibility Features: Accessible Common Area, Accessible Closets, Accessible Bedroom, Accessible for Hearing-Impairment, Accessibility Features: Accessible Kitchen Appliances, Accessible Kitchen Appliances, Accessible Central Living Area, Accessibility Features: Accessible Hallway(s), Accessibility Features: Accessible Kitchen, Accessibility Features: Accessible Washer/Dryer, Accessibility Features: Central Living Area
Appliances Other5
Appliances: Electric Range, Electric Water Heater, Appliances: Refrigerator, Dishwasher, Appliances: Electric Water Heater, Refrigerator, Appliances: Dishwasher, Electric Range
Bathrooms Total Decimal
2.5
Construction Materials Other8
Frame, Wood Siding, Construction Materials: Frame, Construction Materials: Wood Siding
Contract Status Change Date
2025-03-27
Cooling Other7
Cooling: Central Air, Central Air
Current Use Other10
Current Use: Single Family, Single Family
Currently Not Used Accessibility Features YN
Yes
Currently Not Used Bathrooms Total
3.0
Currently Not Used Building Area Total
2632.0, 3376.0
Currently Not Used Carport YN
No, false
Currently Not Used Entry Level
1, 1.0
Currently Not Used Garage Spaces
2.0
Currently Not Used Garage YN
Yes, true
Currently Not Used Living Area Source
Public Records
Currently Not Used New Construction YN
No, false
Documents Change Timestamp
2025-03-27T14:47:34Z
Fireplace Features Fireplaces Total
1
Fireplace Features Other12
Fireplace Features: Wood Burning, Wood Burning
Floor Plans Change Timestamp
2025-03-27T14:47:34Z
Flooring Other13
Flooring: Vinyl, Vinyl, Carpet, Flooring: Carpet
Foundation Details See Remarks2
Foundation Details: Slab, Slab
General Property Information Accessory Dwelling Unit YN
No
General Property Information Association YN
No, false
General Property Information CDD Fee YN
No
General Property Information Direction Faces
North
General Property Information Directions
From Dunlawton head north on Nova Rd right on Madeline Ave 1st right on Jackson. Left onto Sugar House house is on the right.
General Property Information Furnished
Unfurnished
General Property Information Homestead YN
Yes
General Property Information List PriceSqFt
176.63
General Property Information Lot Size Dimensions
92x100
General Property Information Property Attached YN2
No, false
General Property Information Senior Community YN
No, false
General Property Information Stories
2
General Property Information Waterfront YN
No, false
Heating Other16
Heating: Central, Central
Interior Features Other17
Pantry, Eat-in Kitchen, Interior Features: Eat-in Kitchen, Interior Features: Pantry, Smart Thermostat, Interior Features: Smart Thermostat
Internet Address Display YN
true
Internet Automated Valuation Display YN
true
Internet Consumer Comment YN
true
Internet Entire Listing Display YN
true
Laundry Features None10
Washer Hookup, Electric Dryer Hookup, Laundry Features: Lower Level, Lower Level, Laundry Features: Washer Hookup, Laundry Features: Electric Dryer Hookup
Levels Three Or More
Levels: Two, Two
Listing Contract Date
2025-03-27
Listing Terms Other19
Listing Terms: Conventional, Listing Terms: FHA, Listing Terms: Cash, Cash, FHA, Listing Terms: VA Loan, Conventional, VA Loan
Location Tax and Legal Country
US
Location Tax and Legal Elementary School
Sugar Mill
Location Tax and Legal High School
Atlantic
Location Tax and Legal Middle School
Silver Sands
Location Tax and Legal Parcel Number
6337-08-03-0860
Location Tax and Legal Tax Annual Amount
2278.0
Location Tax and Legal Tax Legal Description4
LOT 86 SUGAR FOREST PHASE III MB 35 PG 1 PER OR 4880 PG 0692
Location Tax and Legal Tax Year
2024
Location Tax and Legal Zoning Description
Residential
Lock Box Type See Remarks
Lock Box Type: None, Lock Box Type: See Remarks, See Remarks, Other, Lock Box Type: Other
Lot Size Square Feet
9199.87
Major Change Timestamp
2025-06-20T15:22:37Z
Major Change Type
Price Reduced
Modification Timestamp
2025-06-20T15:22:37Z
Patio And Porch Features Wrap Around
Patio And Porch Features: Screened, Front Porch, Screened, Patio And Porch Features: Front Porch, Patio, Patio And Porch Features: Patio
Pets Allowed Yes
Pets Allowed: Yes, Yes
Possession Other22
Close Of Escrow, Possession: Close Of Escrow
Price Change Timestamp
2025-06-20T15:22:37Z
Property Condition UpdatedRemodeled
Updated/Remodeled, Property Condition: Updated/Remodeled
Rental Restrictions 1 Month
true
Road Surface Type Paved
Asphalt, Road Surface Type: Asphalt
Roof Other23
Roof: Shingle, Shingle
Room Types Bedroom 1 Level
Upper
Room Types Bonus Room
true
Room Types Bonus Room Level
Main
Room Types Dining Room
true
Room Types Dining Room Level
Main
Room Types Kitchen Level
Main
Room Types Living Room
true
Room Types Living Room Level
Main
Sewer Unknown
Sewer: Public Sewer, Public Sewer
StatusChangeTimestamp
2025-03-27T14:47:32Z
Utilities Other29
Utilities: Electricity Connected, Utilities: Water Connected, Water Connected, Cable Connected, Utilities: Cable Connected, Electricity Connected, Utilities: Sewer Connected, Sewer Connected
Water Source Other31
Water Source: Public, Public






































