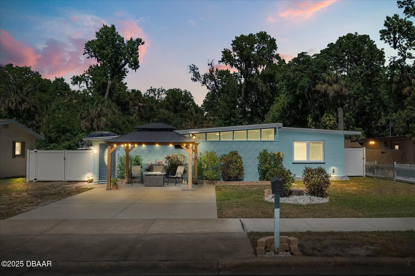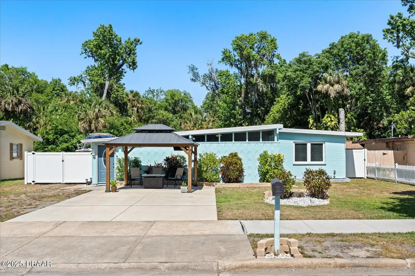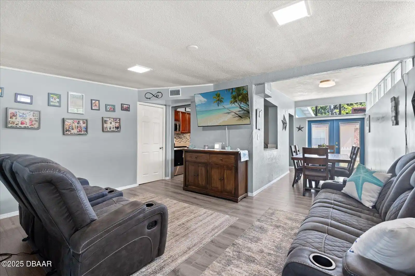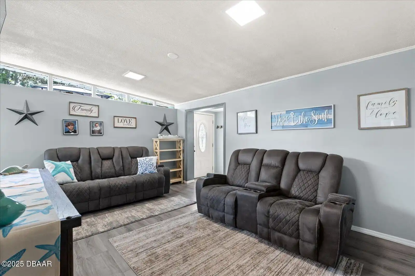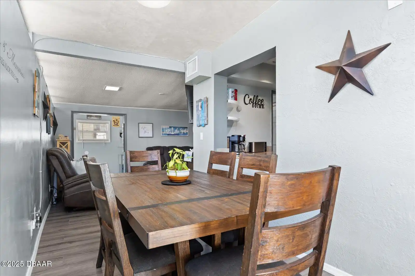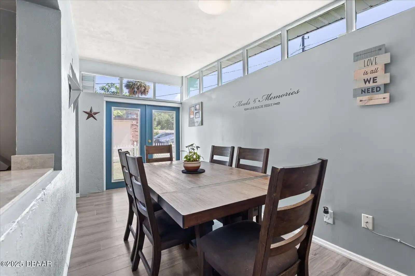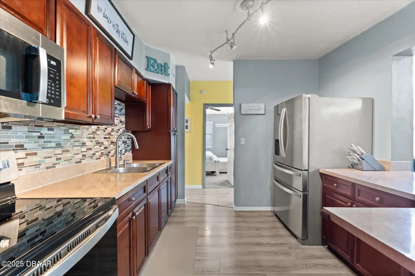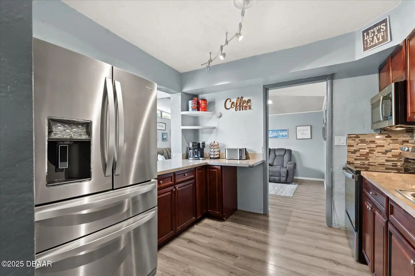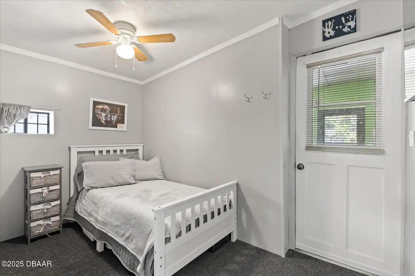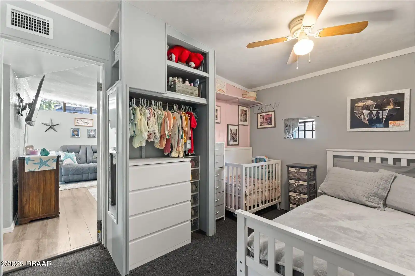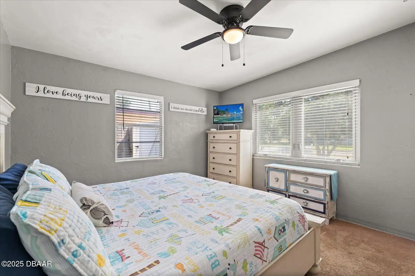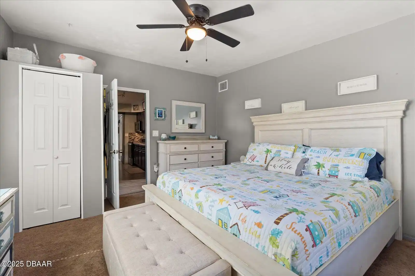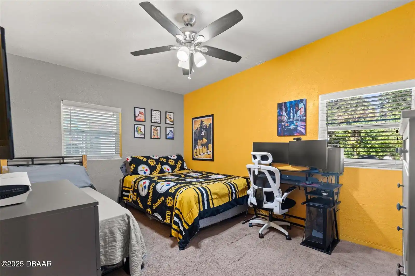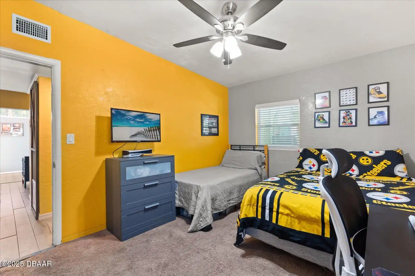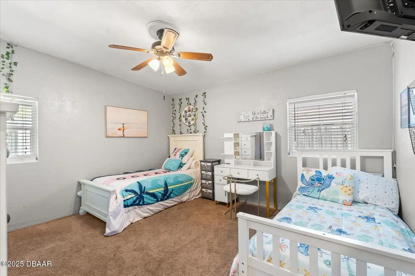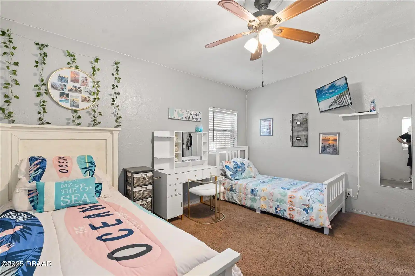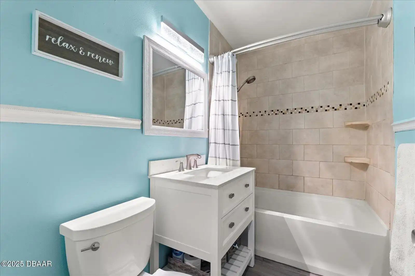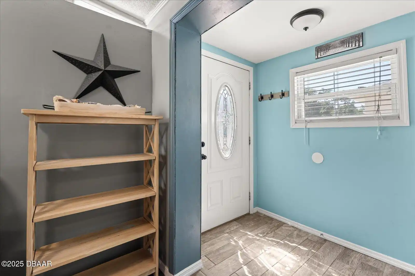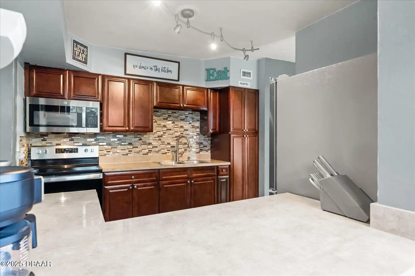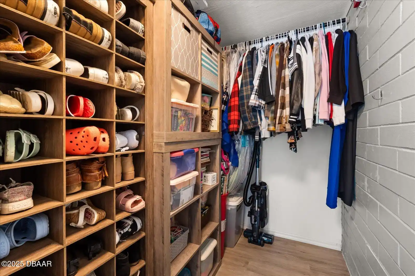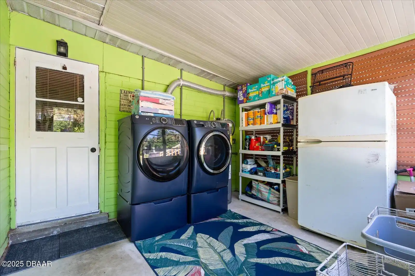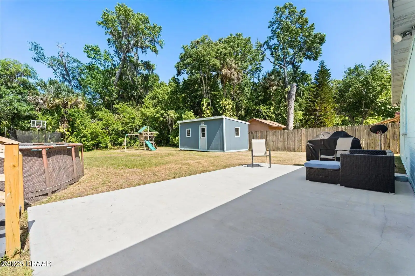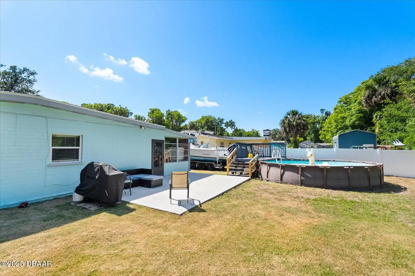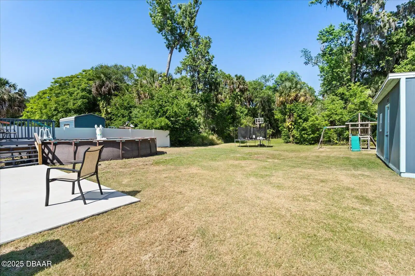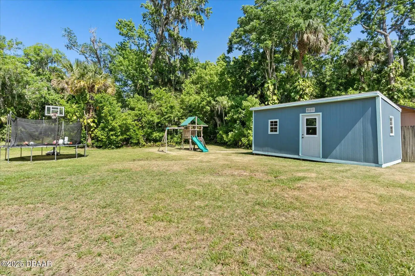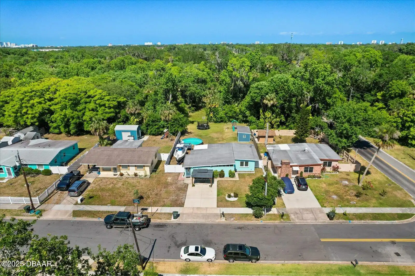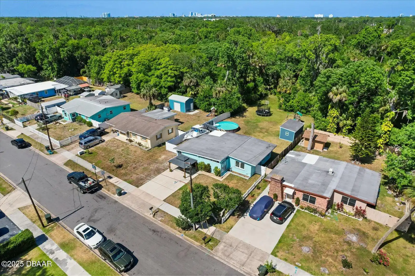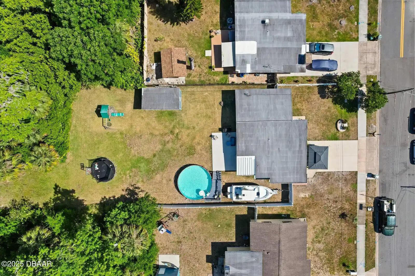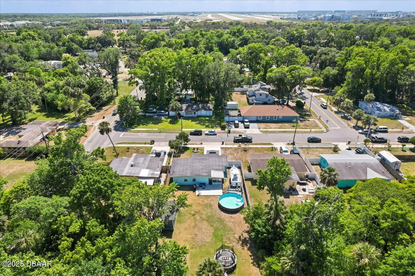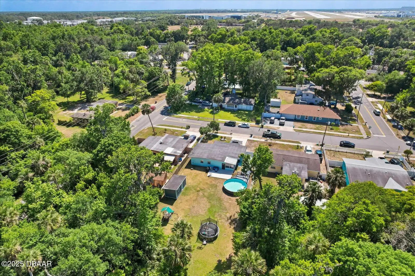793 Greenway Place, Daytona Beach, FL
$274,900
($206/sqft)
List Status: Active
793 Greenway Place
Daytona Beach, FL 32114
Daytona Beach, FL 32114
4 beds
1 baths
1336 living sqft
1 baths
1336 living sqft
Top Features
- View: Trees/Woods, Trees/Woods
- Subdivision: Hillside
- Built in 1958
- Style: Ranch, Architectural Style: Ranch
- Single Family Residence
Description
Welcome to 793 Greenway Place a cozy and well-maintained ranch-style home nestled in a quiet Daytona Beach neighborhood. This charming single-family residence offers 4 bedrooms 1 bathroom and an ideal layout perfect for comfortable everyday living entertaining or even a first-time homebuyer. From the moment you arrive you'll appreciate the lovely exterior landscaping and curb appeal. Step inside to find neutral paint colors throughout upgraded appliances and a recently updated HVAC system for added comfort and efficiency. The welcoming foyer opens to a spacious walk-in coat and storage closet providing plenty of room to stay organized. All four bedrooms feature plush carpeting ceiling fans and closets offering restful and functional private spaces for everyone in the household. The heart of the home is its cozy yet open living areas complemented by natural light and a smooth flow into the kitchen and dining spaces. The enclosed back patio houses the laundry area and offers a flexible bonus space that leads to your private backyard oasis. Outdoors enjoy Florida living at its best! The large open backyard is fully fenced and perfect for relaxing or entertaining guests. An above-ground pool with a surrounding deck creates the ideal summer hangout while the adjacent patio area is great for BBQs or lounging. There's also a shed for additional storage and plenty of yard space for gardening or play. Whether you're hosting friends or enjoying a peaceful evening under the stars this backyard offers it all. Additional features include a 2-car driveway for easy off-street parking no HOA and a convenient location just minutes from schools parks shopping and Daytona's famous beaches. This home truly blends comfort convenience and value in one inviting package. Don't miss the opportunity to make this move-in-ready home yoursschedule your private showing today!,Welcome to 793 Greenway Place a cozy and well-maintained ranch-style home nestled in a quiet Day
Property Details
Property Photos






























MLS #1213771 Listing courtesy of Nonmember Office provided by Daytona Beach Area Association Of REALTORS.
All listing information is deemed reliable but not guaranteed and should be independently verified through personal inspection by appropriate professionals. Listings displayed on this website may be subject to prior sale or removal from sale; availability of any listing should always be independent verified. Listing information is provided for consumer personal, non-commercial use, solely to identify potential properties for potential purchase; all other use is strictly prohibited and may violate relevant federal and state law.
The source of the listing data is as follows:
Daytona Beach Area Association Of REALTORS (updated 8/29/25 6:26 PM) |

