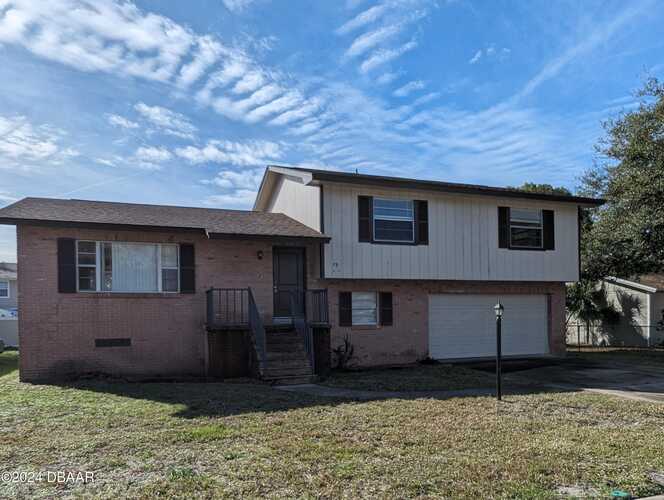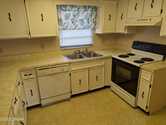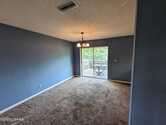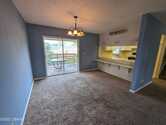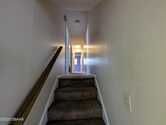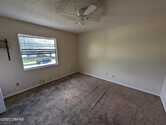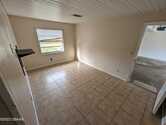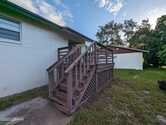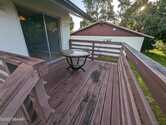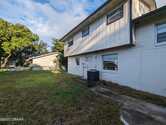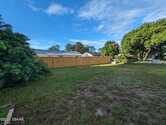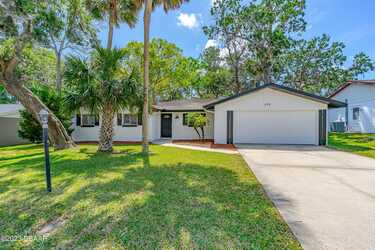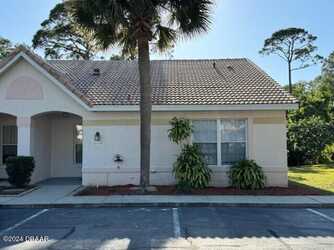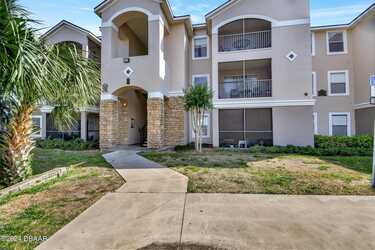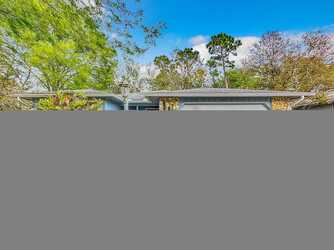79 Woodview Drive, Port Orange, FL
$289,900
($175/sqft)
List Status:
79 Woodview Drive
Port Orange, FL 32129
Port Orange, FL 32129
3 beds
2 baths
1 half baths
1656 living sqft
2 baths
1 half baths
1656 living sqft
Top Features
- Subdivision: Ravenwood
- Built in 1977
- Style: Single Family
Description
Prime Central Location with Excellent School District - Spacious Tri-Level Home in Port OrangeWelcome to this expansive tri-level home nestled in a highly sought-after central location, renowned for its excellent schools. This residence boasts an abundance of generous rooms, making it one of the largest floorplans in the neighborhood.While a little TLC is needed, rest assured that the roof has been recently replaced, providing peace of mind for years to come.As you step inside, you''ll be greeted by a harmonious living and dining room combination, bathed in natural light thanks to sliding glass doors that lead to a charming 10x12 wood deck. The kitchen is a delightful culinary haven, featuring a convenient breakfast bar, ample cabinets, and plenty of counter space for
Property Details
Property Information | |
| 1st Floor | Other |
|---|---|
| Acreage | 0 - 1/2 |
| Acreage | 0.17 |
| Air Conditioning | Central |
| Appliances | Dishwasher, Range, Refrigerator |
| Architecture | Other |
| Area | 24 - Port Orange N of Dunlawton, E of 95 |
| Baths - Half | 1 |
| Baths | 2.00 |
| Building | 3 - 5 Stories |
| Construction | Concrete Block |
| County | Volusia |
| Directions | From Dunlawton, go N on Clyde Morris Blvd, left on Ravenwood Dr, L onWoodlake, R on Woodview to #79 on the left |
| Floor Coverings | Carpet, Vinyl |
| Heating | Central |
| Inside | Ceiling Fans, Inside Laundry |
| Location | N |
| Lot Size | 75x100 |
| Parking | 2 Car Garage |
| Road | Paved |
| Roof | Shingle |
| Sqft - Bldg | 2136.00 |
| Sqft - Total | 1656.00 |
| Sqft Source | Property Appraiser |
| State/province | FL |
| Style | Single Family |
| Subdivision | Ravenwood |
| Water | City |
| Year Built | 1977 |
| Zip Code | 32129 |
| Zoning | Single Family |
Room Information | |
| Porch | Deck, Rear |
| Rooms | Bedroom 1, Bedroom 2, Bedroom 3, Bonus Room, Dining Room, Kitchen, Living Room, Patio/Deck, Utility Room |
| Rooms: Bedroom 1 Level | Upper |
| Rooms: Bedroom 2 Level | Upper |
| Rooms: Bedroom 3 Level | Upper |
| Rooms: Dining Room Level | Main |
| Rooms: Kitchen Level | Main |
| Rooms: Living Room Level | Main |
| Rooms: Patio/deck Level | Main |
| Rooms: Utility Room Level | Lower |
Financial / Legal Info | |
| As Is Cond | Yes |
| Document Count | 3 |
| Document Timestamp | 2023-10-02T08:11:41 |
| Financing | OWC - Seller Financing |
| Franchise Opt In | Yes |
| List Price | 289900.00 |
| List Price/sqft | 175.06 |
| Maint Fee Covers | NA |
| Maint Fee Paid | N/A |
| Ownership Required | City |
| Special Conditions | None |
| Tax Id | 6307-01-00-0790 |
Property Photos











MLS #1114541 Listing courtesy of EXP Realty LLC provided by Daytona Beach Area Association of REALTORS.
Similar Listings
All listing information is deemed reliable but not guaranteed and should be independently verified through personal inspection by appropriate professionals. Listings displayed on this website may be subject to prior sale or removal from sale; availability of any listing should always be independent verified. Listing information is provided for consumer personal, non-commercial use, solely to identify potential properties for potential purchase; all other use is strictly prohibited and may violate relevant federal and state law.
The source of the listing data is as follows:
Daytona Beach Area Association of REALTORS (updated 5/19/24 10:46 AM) |

