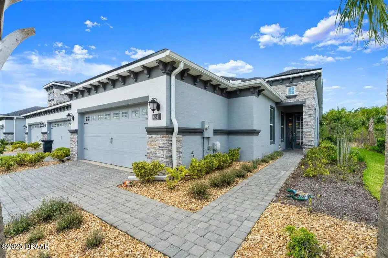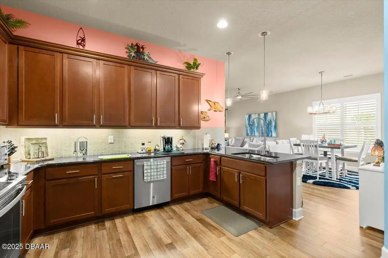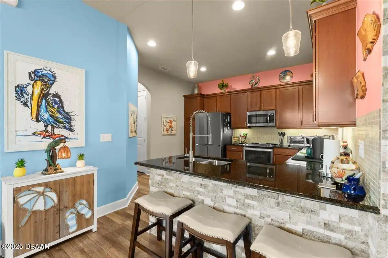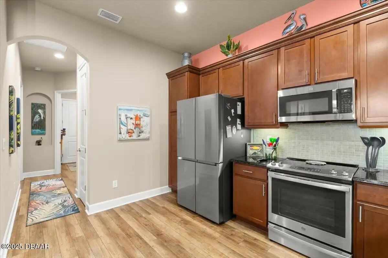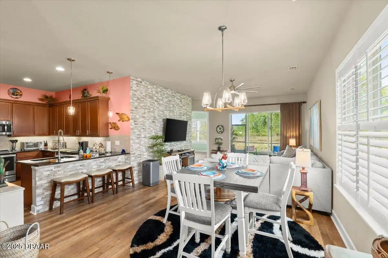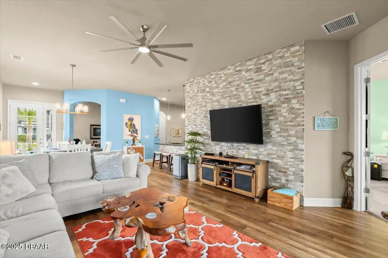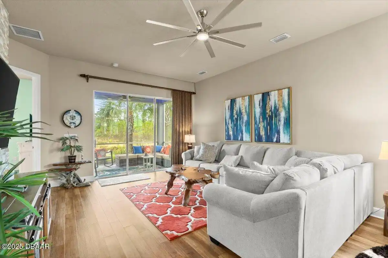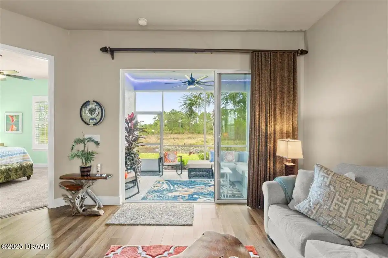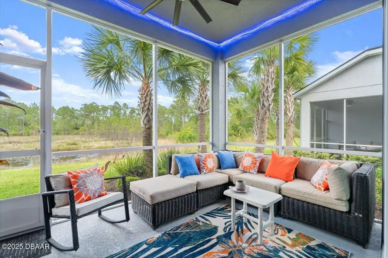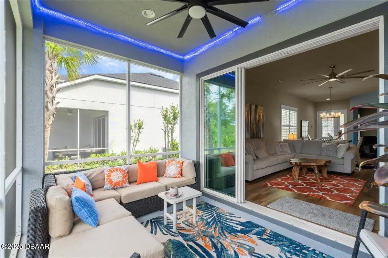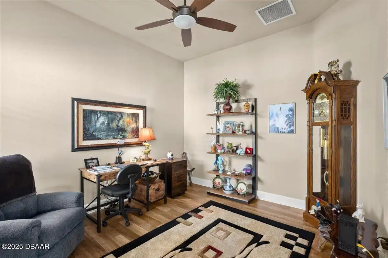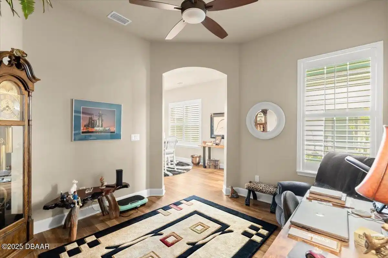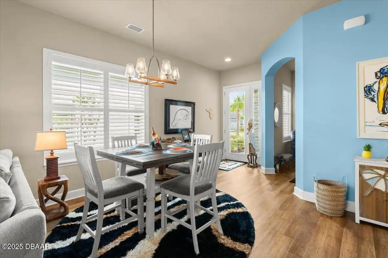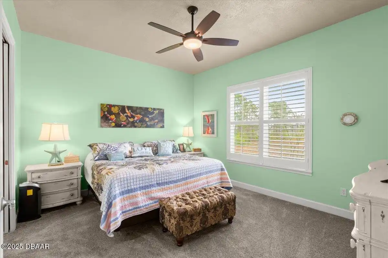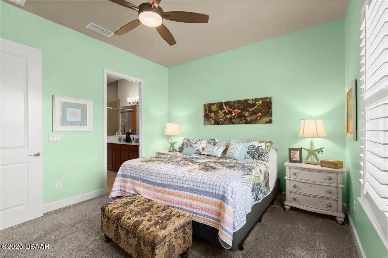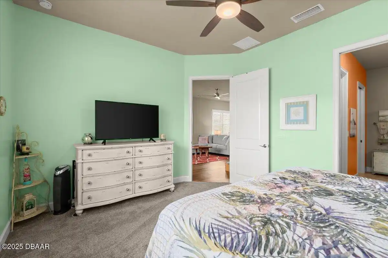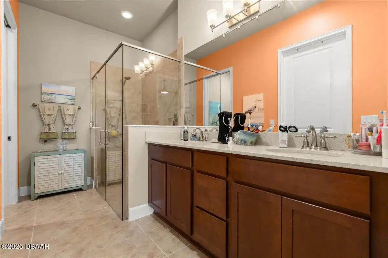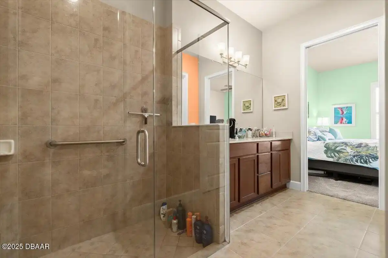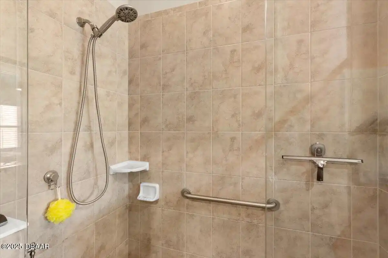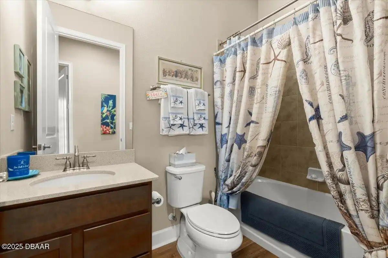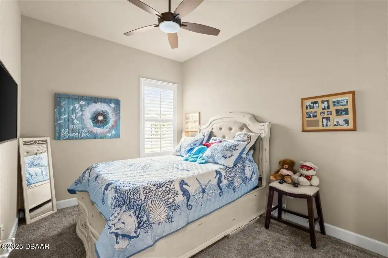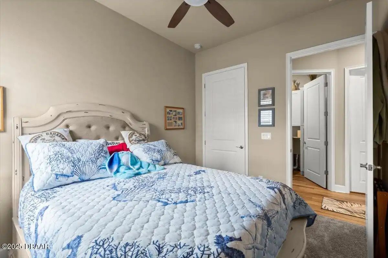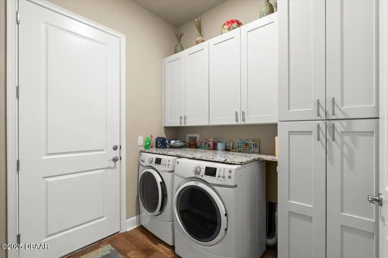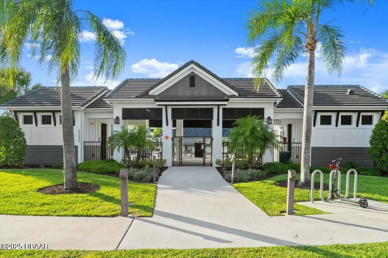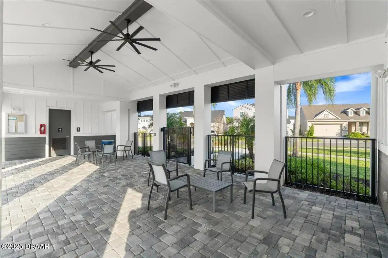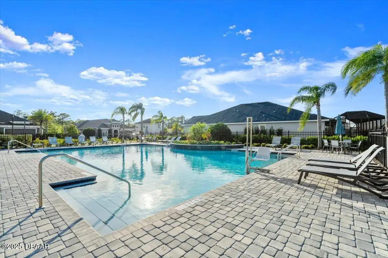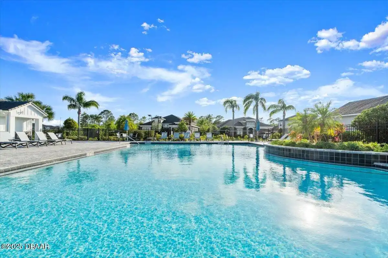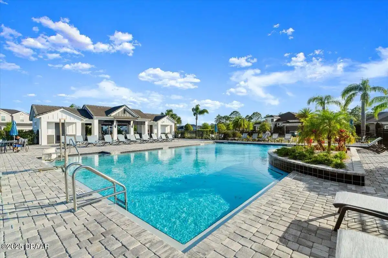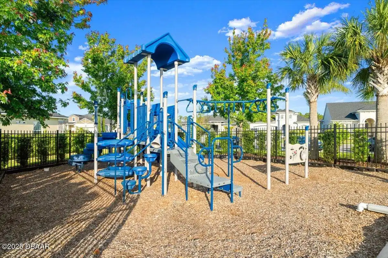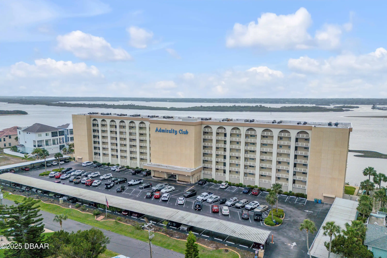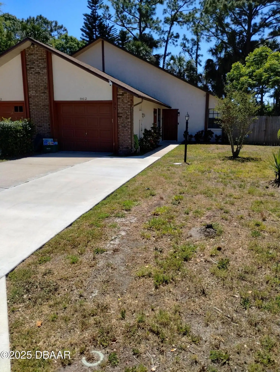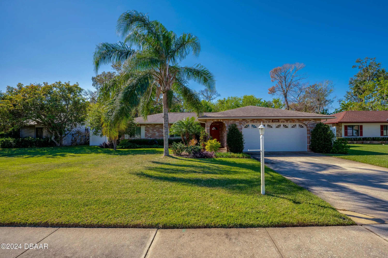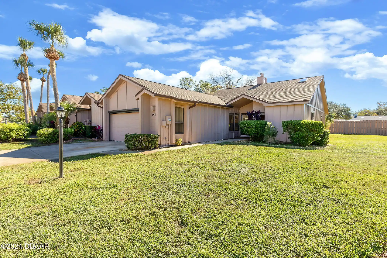6341 Hanfield Drive, Port Orange, FL
$369,000
($236/sqft)
List Status: Active
6341 Hanfield Drive
Port Orange, FL 32128
Port Orange, FL 32128
2 beds
2 baths
1562 living sqft
2 baths
1562 living sqft
Top Features
- View: Trees/Woods, Trees/Woods
- Subdivision: Woodhaven
- Built in 2020
- Townhouse
Description
MOVE-IN READY | 1-STORY CORNER VILLA | 2BR + DEN | 2BA | 2-CAR GARAGE | GATED COMMUNITY - PORT ORANGE This immaculate 1-story corner villa offers the perfect blend of low-maintenance living quality construction and modern upgrades—all nestled in a gated community in highly desirable Port Orange zoned for top-rated Spruce Creek schools. Built with concrete block construction this home features an open-concept layout boasts 10' ceilings 8' interior doors and gorgeous wood look plank flooring throughout the main living areas and a Striking stone accent wall creating an elegant living environment. The chef's kitchen is a true highlight featuring: 42'' custom cabinetry with soft-close drawers and pull-out shelving Under-cabinet lighting and tile backsplash and Quartz counter tops. Plantation shutters adorn all the windows for a very clean and sleek look. The primary suite offers a serene retreat with: Large double-sink vanity with wide-spread faucets Private water closet Frameless glass walk-in shower. Enjoy outdoor living year-round on the covered and screened lanai which backs to conservationoffering both privacy and natural light throughout the home. Additional features include: Brick paver driveway and walkway Recessed lighting,MOVE-IN READY | 1-STORY CORNER VILLA | 2BR + DEN | 2BA | 2-CAR GARAGE | GATED COMMUNITY - PORT ORANGE This immaculate 1-story corner villa offers the perfect blend of low-maintenance living quality construction and modern upgrades—all nestled in a gated community in highly desirable Port Orange zoned for top-rated Spruce Creek schools. Built with concrete block construction this home features an open-concept layout boasts 10' ceilings 8' interior doors and gorgeous wood look plank flooring throughout the main living areas and a Striking stone accent wall creating an elegant living environment. The chef's kitchen is a true highlight featuring: 42'' custom cabinetry with soft-close drawers and pull-out shelving Under-cabi
Property Details
Property Photos































MLS #1212014 Listing courtesy of Re/max Signature provided by Daytona Beach Area Association Of REALTORS.
Similar Listings
All listing information is deemed reliable but not guaranteed and should be independently verified through personal inspection by appropriate professionals. Listings displayed on this website may be subject to prior sale or removal from sale; availability of any listing should always be independent verified. Listing information is provided for consumer personal, non-commercial use, solely to identify potential properties for potential purchase; all other use is strictly prohibited and may violate relevant federal and state law.
The source of the listing data is as follows:
Daytona Beach Area Association Of REALTORS (updated 8/29/25 1:26 PM) |

