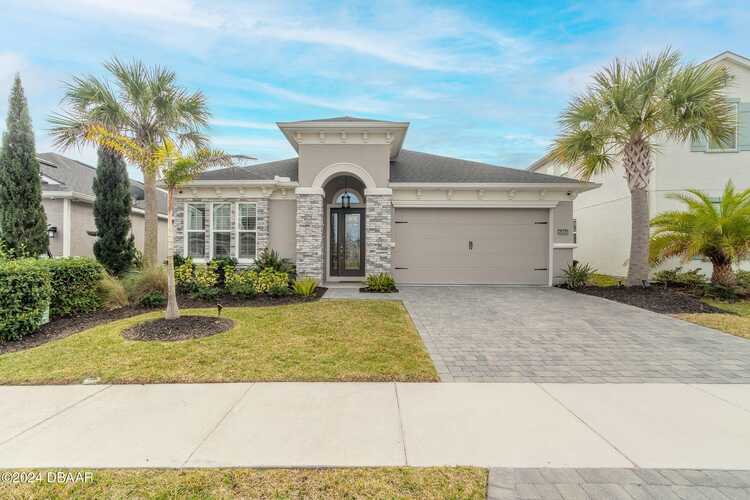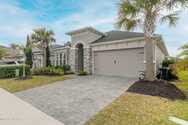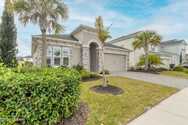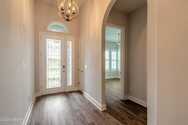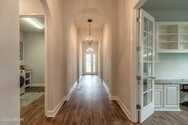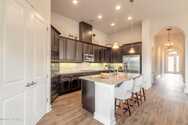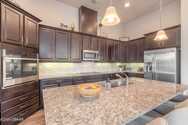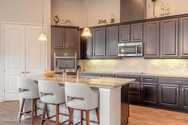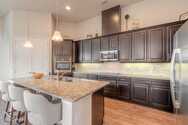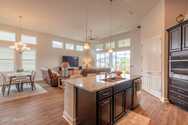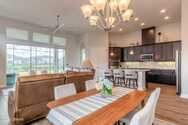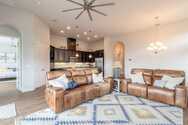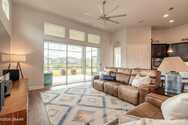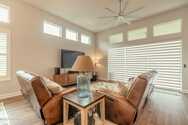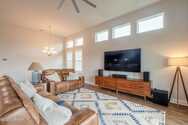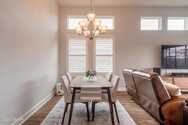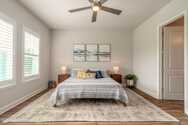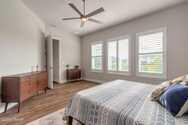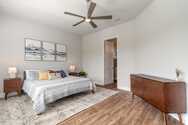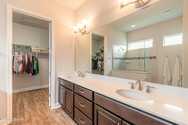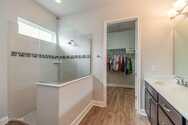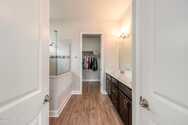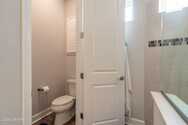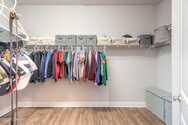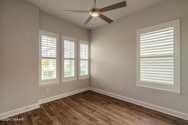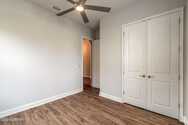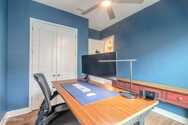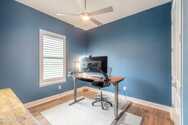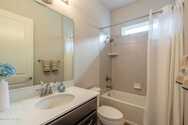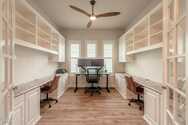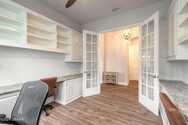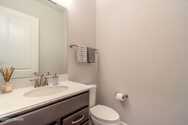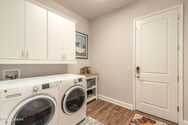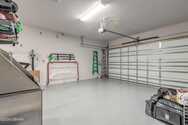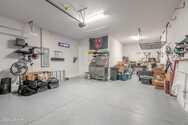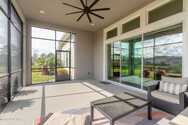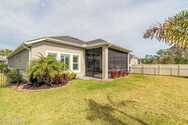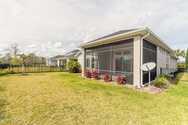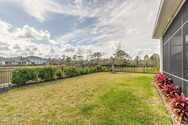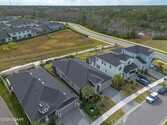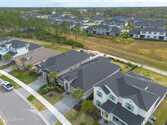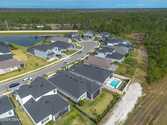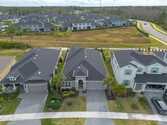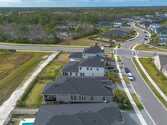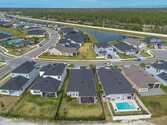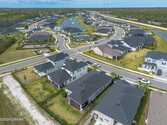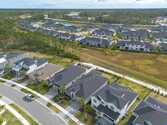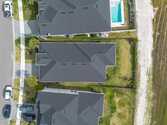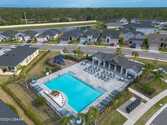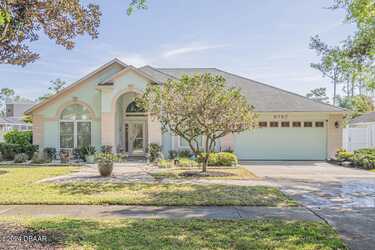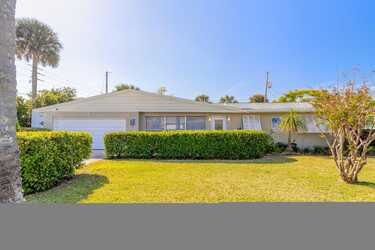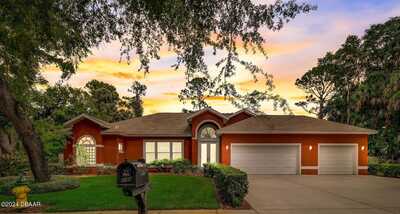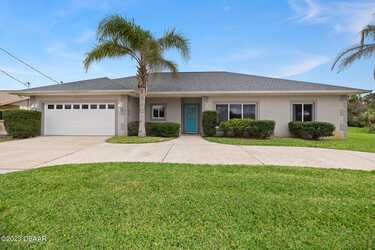6304 E Fallsgrove Lane, Port Orange, FL
$559,900
($267/sqft)
List Status: Active
6304 E Fallsgrove Lane
Port Orange, FL 32128
Port Orange, FL 32128
3 beds
2 baths
1 half baths
2094 living sqft
2 baths
1 half baths
2094 living sqft
Top Features
- Subdivision: Woodhaven
- Built in 2019
- Style: Single Family
- Maint Fees: $300
Description
Welcome to this stunning 3 bedroom (plus office), 2.5 bath Serena model that has been customized to be better than new. It is designed to impress with its stunning architectural details and luxurious features. As you step through the elegant full glass front door, you''ll be greeted by a grand 12'' ceiling and a beautifully arched hallway boasting countless upgrades. The heart of the home is the oversized chef''s kitchen, featuring 12'' ceilings, upgraded granite countertops, and upgraded 42'''' cabinets with soft-close doors and drawers. The under-mount cabinet lighting adds a touch of sophistication, while the upgraded backsplash ties it all together. If you love entertaining, you''re in for a treat! The Deluxe Kitchen package offers even more functionality and style.
Property Details
Property Information | |
| 1st Floor | Slab |
|---|---|
| Acreage | 0 - 1/2 |
| Acreage | 0.16 |
| Air Conditioning | Central |
| Appliances | Cooktop, Dishwasher, Microwave, Refrigerator |
| Architecture | Other |
| Area | 22 - Port Orange S of Dunlawton, W of 95 |
| Baths - Half | 1 |
| Baths | 2.00 |
| Building | 1 Story |
| Construction | Concrete Block, Stucco |
| County | Volusia |
| Directions | I-95 to exit 256. W on Taylor Rd to S. Williamson Blvd. Turn left. Past Airport Rd, Woodhaven is on the left. |
| Floor Coverings | Luxury Vinyl |
| Heating | Central |
| House Orientation | NE |
| Inside | Ceiling Fans, Inside Laundry, Split Bedroom |
| Location | E |
| Lot Size | 48x130x58x130 |
| Miscellaneous | Gated Community, Homeowners Association, Rental Restrictions |
| Outside | Fenced Yard, Irrigation Sprinkler |
| Parking | 3 Car Garage |
| Pool | Inground Community |
| Road | Paved |
| Roof | Shingle |
| Sqft - Bldg | 2929.00 |
| Sqft - Total | 2094.00 |
| Sqft Source | Property Appraiser |
| State/province | FL |
| Style | Single Family |
| Subdivision | Woodhaven |
| Water | City |
| Year Built | 2019 |
| Zip Code | 32128 |
| Zone Complies | Yes |
Room Information | |
| Porch | Rear, Screened |
| Rooms | Bedroom 1, Bedroom 2, Bedroom 3, Dining Room, Kitchen, Living Room, Office, Porch/Balcony, Utility Room |
| Rooms: Bedroom 1 Level | Main |
| Rooms: Bedroom 2 Level | Main |
| Rooms: Bedroom 3 Level | Main |
| Rooms: Dining Room Level | Main |
| Rooms: Kitchen Level | Main |
| Rooms: Living Room Level | Main |
| Rooms: Porch/balcony Level | Main |
| Rooms: Utility Room Level | Main |
Financial / Legal Info | |
| As Is Cond | Yes |
| Document Count | 10 |
| Document Timestamp | 2024-05-16T10:53:04 |
| Franchise Opt In | Yes |
| List Price | 559900.00 |
| List Price/sqft | 267.38 |
| Maint Fee Covers | Common Area, Pool |
| Maint Fee Paid | Quarterly |
| Maint Fee | 300.00 |
| Ownership Required | City |
| Special Conditions | None |
| Tax Id | 6332-08-00-0030 |
Property Photos

















































MLS #1119929 Listing courtesy of Century 21 Sundance Realty provided by Daytona Beach Area Association of REALTORS.
Similar Listings
All listing information is deemed reliable but not guaranteed and should be independently verified through personal inspection by appropriate professionals. Listings displayed on this website may be subject to prior sale or removal from sale; availability of any listing should always be independent verified. Listing information is provided for consumer personal, non-commercial use, solely to identify potential properties for potential purchase; all other use is strictly prohibited and may violate relevant federal and state law.
The source of the listing data is as follows:
Daytona Beach Area Association of REALTORS (updated 5/19/24 2:02 PM) |

