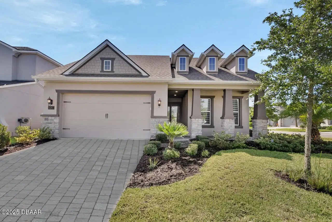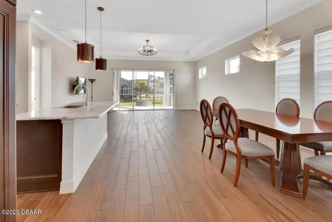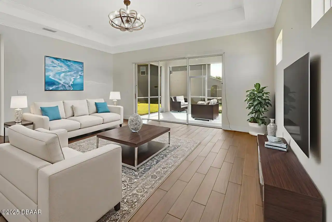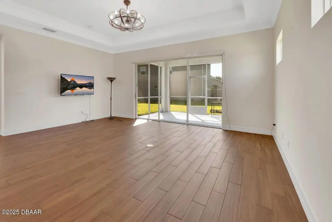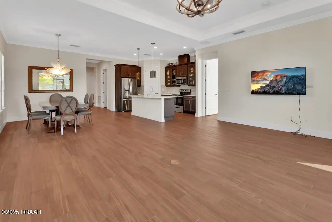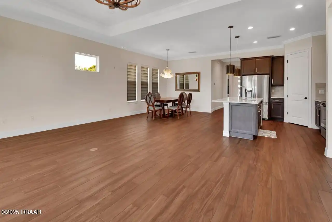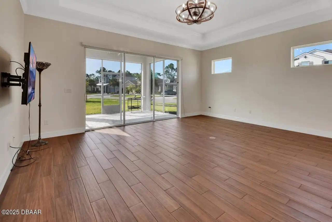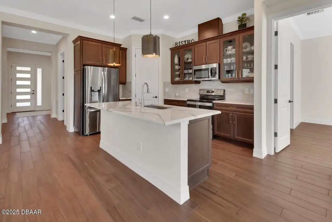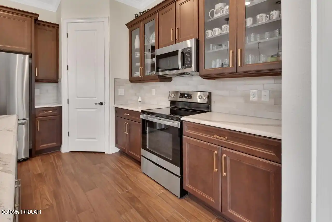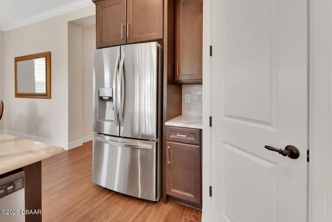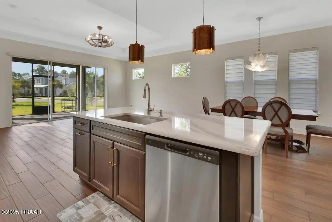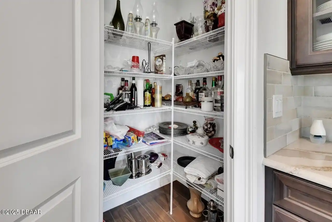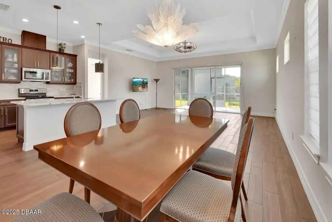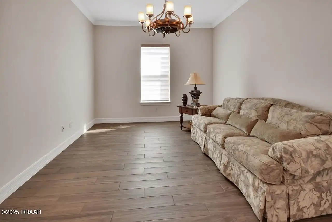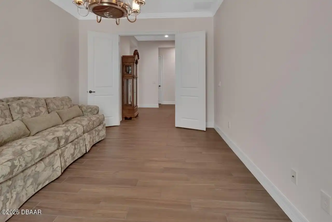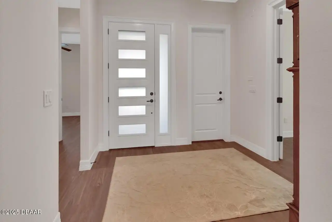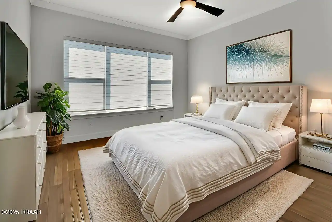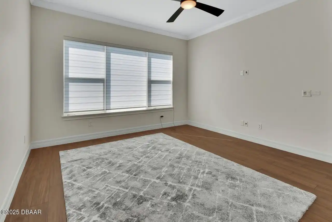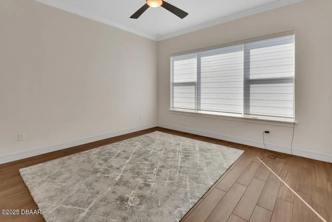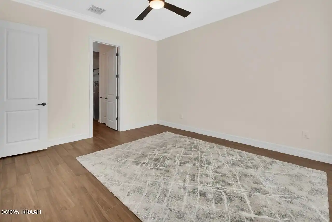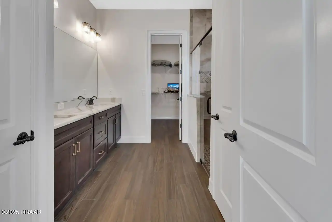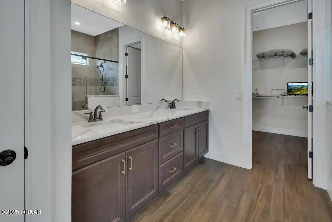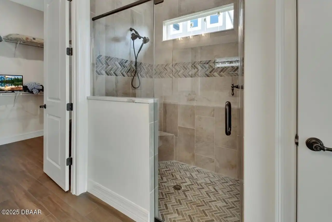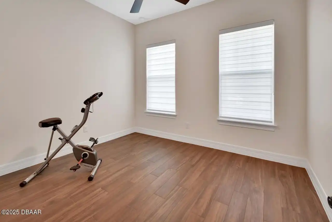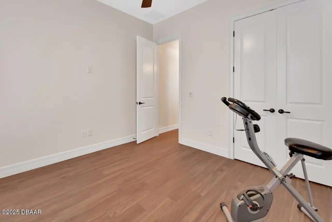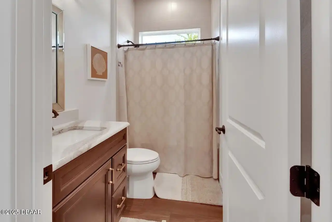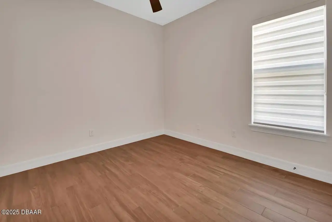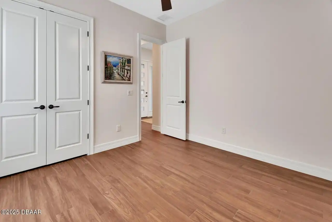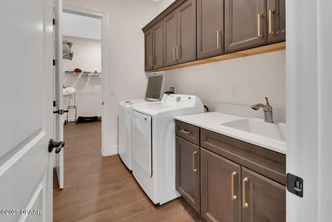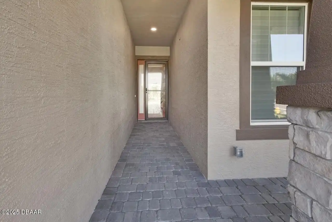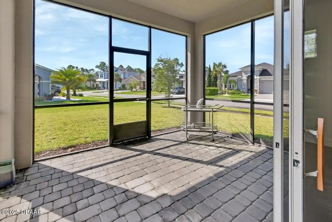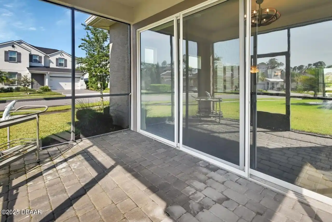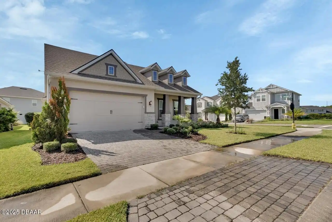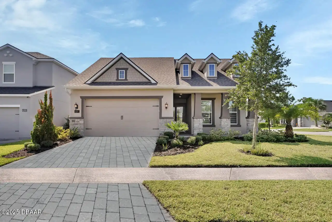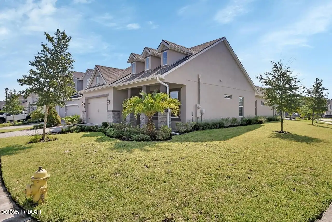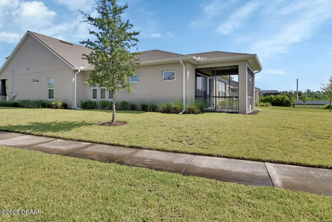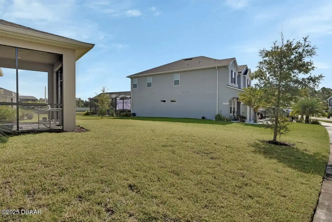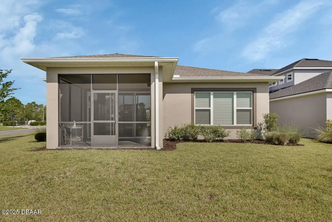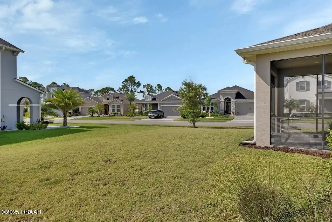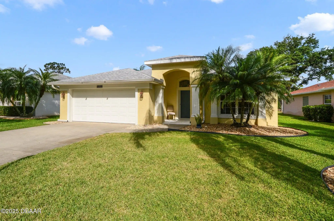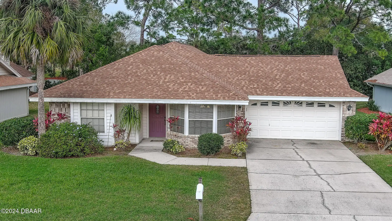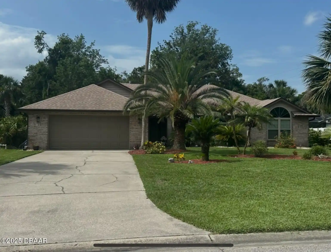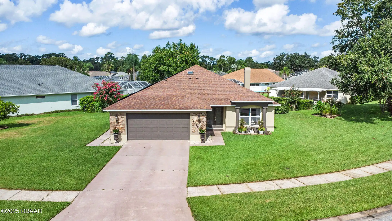6287 Woodhaven Village Drive, Port Orange, FL
$525,000
($184/sqft)
List Status: Active
6287 Woodhaven Village Drive
Port Orange, FL 32128
Port Orange, FL 32128
3 beds
2 baths
2846 living sqft
2 baths
2846 living sqft
Top Features
- Subdivision: Woodhaven
- Built in 2022
- Style: Architectural Style: Craftsman, Craftsman
- Single Family Residence
Description
Located in the GATED Woodhaven community this 2022 1 story 3-bed 2-bath home with additional Flex room sits on a corner lot and combines comfort and convenience with 2043 in living area. Zoned for top-rated Spruce Creek High Creekside Middle Cypress Creek Elementary schools and just minutes from the Pavilion. This stunning home has exceptional upgrades and thoughtful design touches. Throughout the home you will find elegant tile flooring 9.5-foot ceilings enhanced by crown molding in the Living room dining room primary suite and flex room. Tray ceiling in living room. The custom blind window treatments and remote-controlled sliding glass door shades add both style and convenience. The gourmet kitchen with 42-inch cabinetry a walk-in pantry and overlooks the open living space perfect for entertaining. An additional flex room with French doors can serve as a home office study workout space or even a fourth bedroom. The owners suite features a spa-like bathroom with a tiled walk-in shower and built-in bench dual sinks a private water closet and a linen closet. The impressive walk-in closet seamlessly connects to the spacious laundry room complete with cabinets countertops a wash tub and included washer and dryer. Quartz Countertops throughout oil rubbed bronze hinges door handles and bathroom faucets tankless hot water heater 10' pull down stair for attic access in the garage irrigation system. Start your day with coffee on the screened paver lanai or unwind in the evening in this amazing community. For added convenience this home sits across the street from the pool and tot lot. This home is turn key and ready for you to make it your home. Call for your private showing today!,Located in the GATED Woodhaven community this 2022 1 story 3-bed 2-bath home with additional Flex room sits on a corner lot and combines comfort and convenience with 2043 in living area. Zoned for top-rated Spruce Creek High Creekside Middle Cypress Cr
Property Details
Property Photos







































MLS #1217207 Listing courtesy of Nonmember Office provided by Daytona Beach Area Association Of REALTORS.
Similar Listings
All listing information is deemed reliable but not guaranteed and should be independently verified through personal inspection by appropriate professionals. Listings displayed on this website may be subject to prior sale or removal from sale; availability of any listing should always be independent verified. Listing information is provided for consumer personal, non-commercial use, solely to identify potential properties for potential purchase; all other use is strictly prohibited and may violate relevant federal and state law.
The source of the listing data is as follows:
Daytona Beach Area Association Of REALTORS (updated 8/29/25 3:56 PM) |

