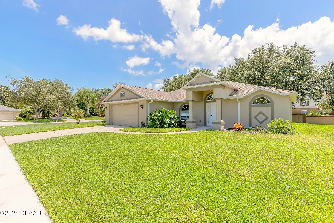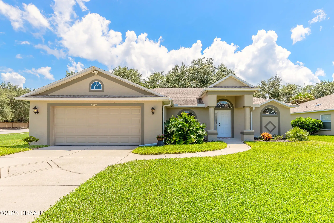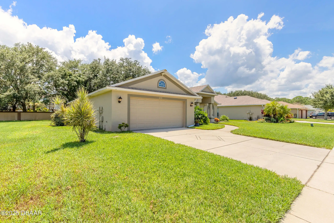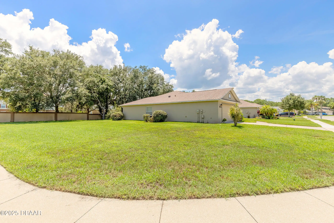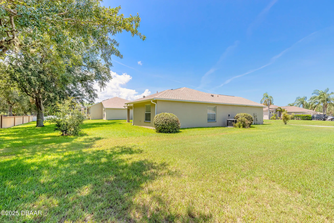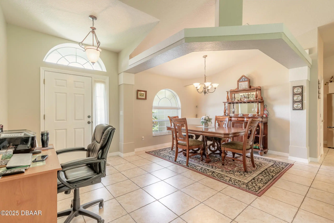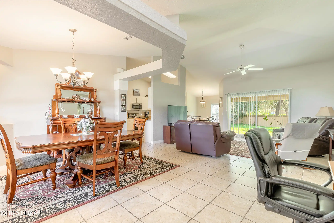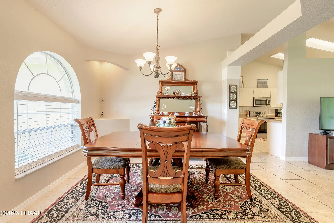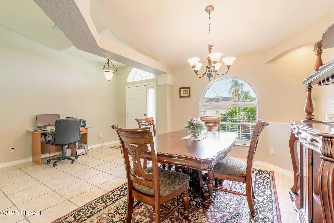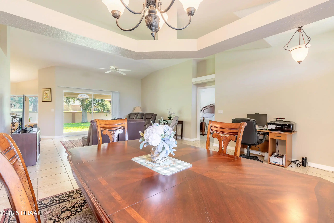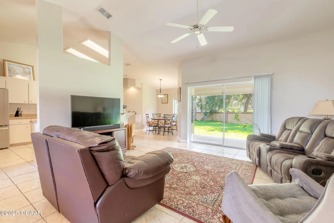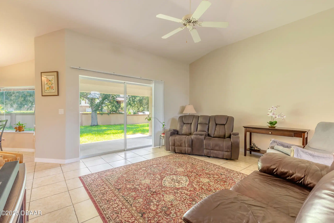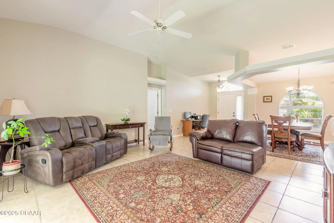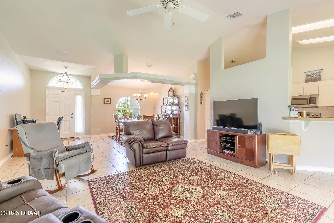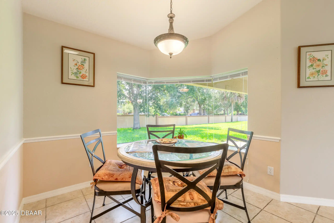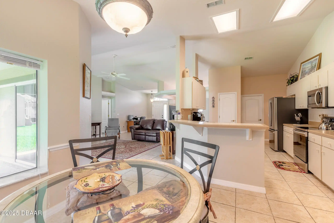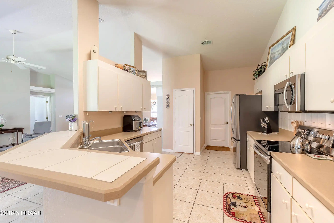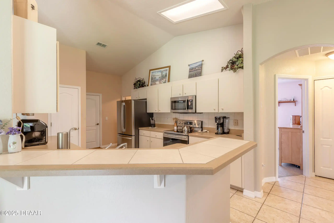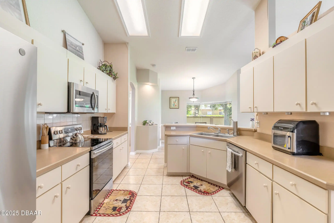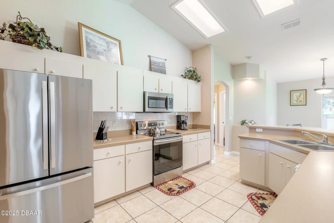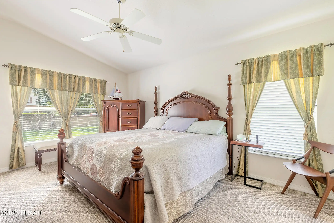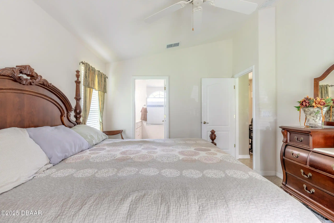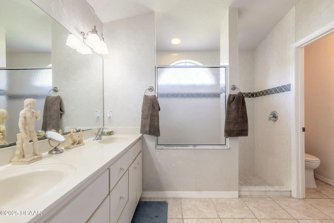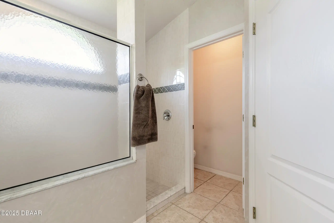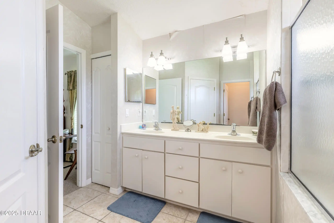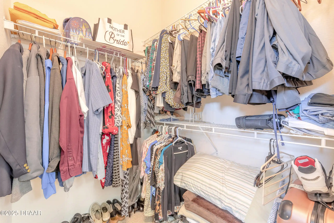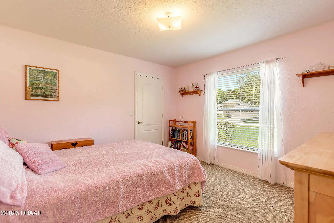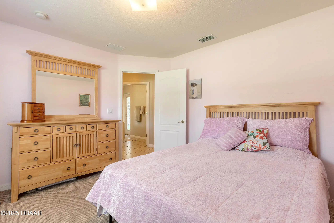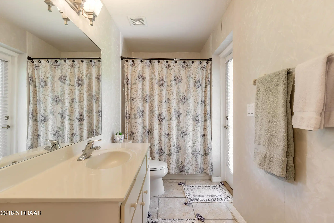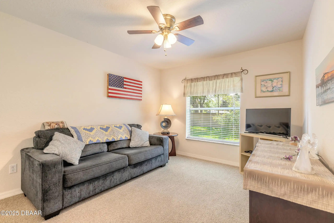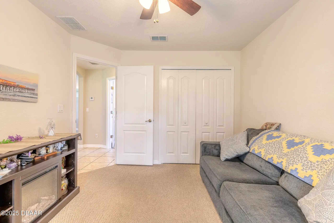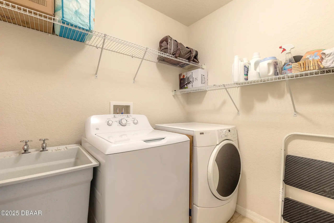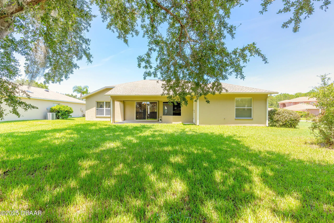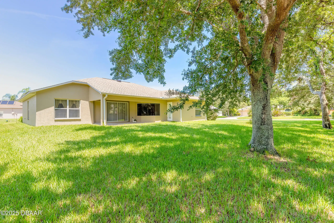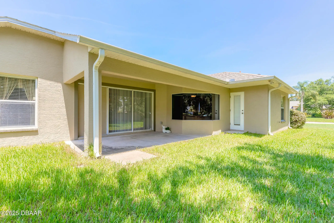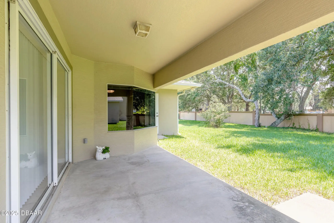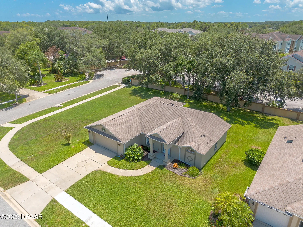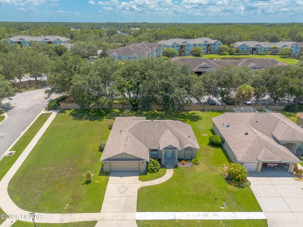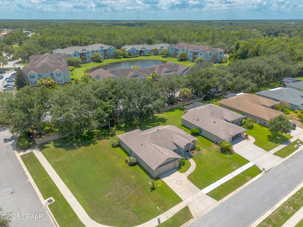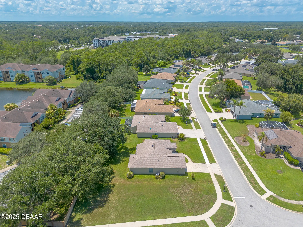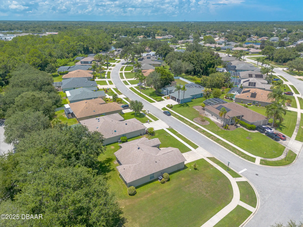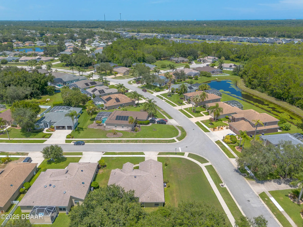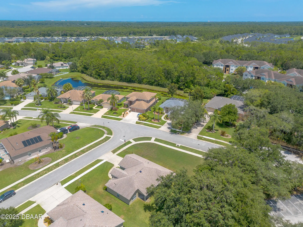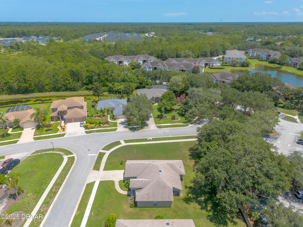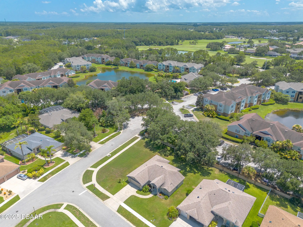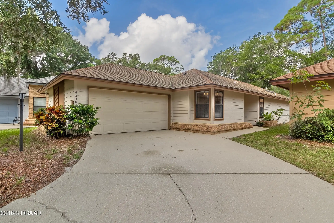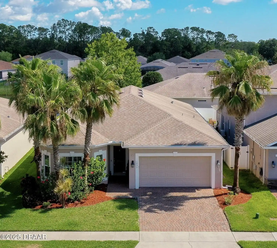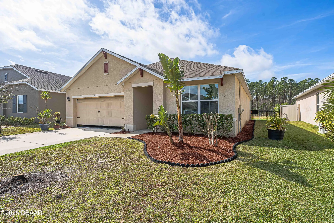6230 Tortoise Creek Lane, Port Orange, FL
$376,900
($221/sqft)
List Status: Active
6230 Tortoise Creek Lane
Port Orange, FL 32128
Port Orange, FL 32128
3 beds
2 baths
1703 living sqft
2 baths
1703 living sqft
Top Features
- Subdivision: Ashton Lakes
- Built in 2004
- Style: Ranch, Architectural Style: Ranch
- Single Family Residence
Description
Welcome to your beautiful 3-bedroom 2-bathroom home nestled in the highly sought-after Ashton Lakes community in Port Orange. Situated on a spacious corner lot this home offers the perfect blend of comfort style and convenience in a family-friendly neighborhood known for top-rated schools. Step inside to an inviting open floor plan that seamlessly connects the living dining and kitchen areas—ideal for both everyday living and entertaining. The kitchen features modern appliances ample cabinet storage and a breakfast bar making it the heart of the home. The primary suite includes a private ensuite bath and a generous closet offering a peaceful retreat. Two additional bedrooms provide flexibility for guests kids or a home office. Enjoy the Florida sunshine in your backyard oasis surrounded by lush landscaping and plenty of room for outdoor fun. The corner lot offers added space and privacy enhancing the home's overall appeal. Key upgrades include roof 2019 and AC 2024. Located near parks shopping dining and with easy access to major highways this home checks all the boxes for location and lifestyle. Don't miss your chance to own a home in one of Port Orange's most desirable communitiesschedule your private showing today! All information recorded in the MLS is intended to be accurate but can not be guaranteed.,Welcome to your beautiful 3-bedroom 2-bathroom home nestled in the highly sought-after Ashton Lakes community in Port Orange. Situated on a spacious corner lot this home offers the perfect blend of comfort style and convenience in a family-friendly neighborhood known for top-rated schools. Step inside to an inviting open floor plan that seamlessly connects the living dining and kitchen areas—ideal for both everyday living and entertaining. The kitchen features modern appliances ample cabinet storage and a breakfast bar making it the heart of the home. The primary suite includes a private ensuite bath and a generous closet offering a pe
Property Details
Property Photos













































MLS #1215810 Listing courtesy of Exp Realty Llc provided by Daytona Beach Area Association Of REALTORS.
Similar Listings
All listing information is deemed reliable but not guaranteed and should be independently verified through personal inspection by appropriate professionals. Listings displayed on this website may be subject to prior sale or removal from sale; availability of any listing should always be independent verified. Listing information is provided for consumer personal, non-commercial use, solely to identify potential properties for potential purchase; all other use is strictly prohibited and may violate relevant federal and state law.
The source of the listing data is as follows:
Daytona Beach Area Association Of REALTORS (updated 8/29/25 12:11 PM) |

