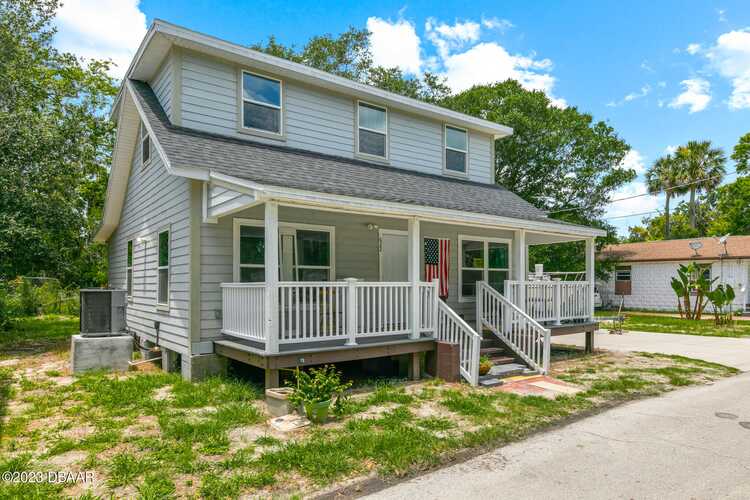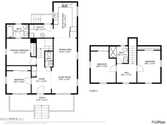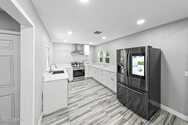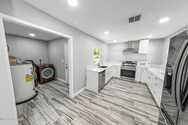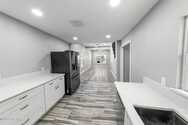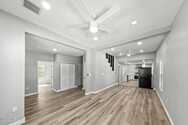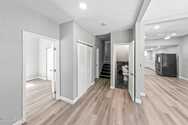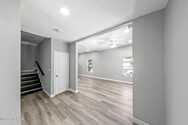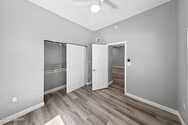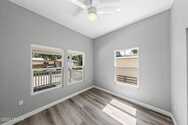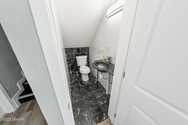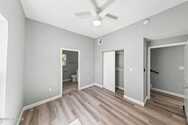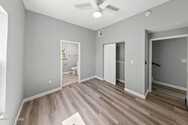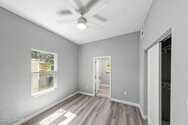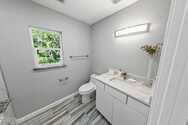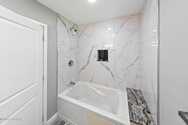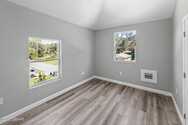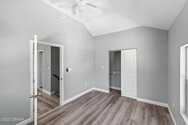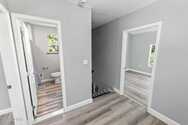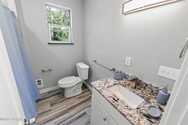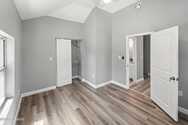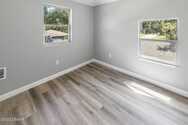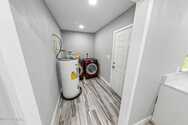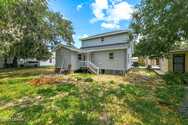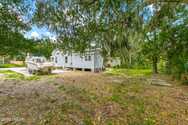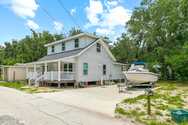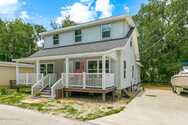622 Clark Street, Daytona Beach, FL
$224,900
($144/sqft)
List Status:
622 Clark Street
Daytona Beach, FL 32114
Daytona Beach, FL 32114
4 beds
3 baths
1 half baths
1565 living sqft
3 baths
1 half baths
1565 living sqft
Top Features
- Built in 1920
- Style: Single Family
Description
This BEAUTIFULLY & NEWLY REMODELED 4BR/2.5BA HOME features 1,565 SQ. FT. OF LIVING AREA and is CONVENIENTLY LOCATED on a QUIET STREET in the HEART OF DAYTONA BEACH!! This LOVELY GEM has a BRAND NEW ROOF and NEW WINDOWS as well as NEW INTERIOR FEATURES THROUGHOUT!! Enter the SPACIOUS OPEN FLOOR PLAN and your eyes focus on the LARGE GREAT ROOM boasting 10'' CEILINGS, NEW LUXURY VINYL PLANK FLOORING, NEW RECESSED LIGHTING & NEW CEILING FANS!! The BEAUTIFULLY UPDATED EAT-IN KITCHEN includes GORGEOUS QUARTZ COUNTERTOPS, CLASSIC FARMHOUSE SINK, NEW STAINLESS STEEL APPLIANCES & NEW PORCELAIN TILE FLOORING. The PRIMARY SUITE & PRIVATE BATH are located on the main level. ALL BATHROOMS have been EXQUISITELY RENOVATED!! Inside LAUNDRY ROOM with NEWER WASHER/DRYER included!!
Property Details
Property Information | |
| 1st Floor | Wood |
|---|---|
| Acreage | 0 - 1/2 |
| Air Conditioning | Central |
| Appliances | Dishwasher, Dryer, Range, Refrigerator, Washer |
| Area | 32 - Daytona Beville to ISB, E of 95 |
| Baths - Half | 1 |
| Baths | 3.00 |
| Building | 2 Stories |
| Construction | Frame, Wood Siding |
| County | Volusia |
| Directions | From ISB go south on Ridgewood for 3/4 mile, turn right on Cedar St, left on Clark St. the home is on the right. |
| Floor Coverings | Luxury Vinyl, Tile |
| Heating | Central, Electric |
| House Orientation | E |
| Inside | 1 Bedroom Down, 2 Bedrooms Down, Ceiling Fans, Inside Laundry, Split Bedroom |
| Location | E |
| Lot Size | 88 x 83 |
| Parking | Driveway Only |
| Road | Paved |
| Roof | Shingle |
| Sqft - Bldg | 1721.00 |
| Sqft - Total | 1565.00 |
| Sqft Source | Property Appraiser |
| State/province | FL |
| Style | Single Family |
| Subdivision | Not On The List |
| Water | City |
| Year Built | 1920 |
| Zip Code | 32114 |
Room Information | |
| Porch | Front |
| Rooms | Bedroom 1, Bedroom 2, Bedroom 3, Bedroom 4, Dining Room, Kitchen, Living Room, Porch/Balcony, Utility Room |
| Rooms: Bedroom 1 Level | Main |
| Rooms: Bedroom 2 Level | Main |
| Rooms: Bedroom 3 Level | Upper |
| Rooms: Bedroom 4 Level | Upper |
| Rooms: Dining Room Level | Main |
| Rooms: Kitchen Level | Main |
| Rooms: Living Room Level | Main |
| Rooms: Porch/balcony Level | Main |
| Rooms: Utility Room Level | Main |
Financial / Legal Info | |
| As Is Cond | Yes |
| Document Count | 4 |
| Document Timestamp | 2024-03-24T16:09:31 |
| List Price | 224900.00 |
| List Price/sqft | 143.71 |
| Maint Fee Paid | N/A |
| Ownership Required | City |
| Special Conditions | None |
| Tax Id | 3522656 |
Property Photos



























MLS #1110917 Listing courtesy of Team Caron Realty Inc provided by Daytona Beach Area Association of REALTORS.
All listing information is deemed reliable but not guaranteed and should be independently verified through personal inspection by appropriate professionals. Listings displayed on this website may be subject to prior sale or removal from sale; availability of any listing should always be independent verified. Listing information is provided for consumer personal, non-commercial use, solely to identify potential properties for potential purchase; all other use is strictly prohibited and may violate relevant federal and state law.
The source of the listing data is as follows:
Daytona Beach Area Association of REALTORS (updated 4/28/24 6:10 AM) |

