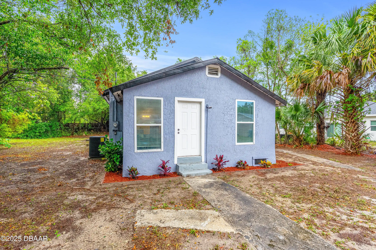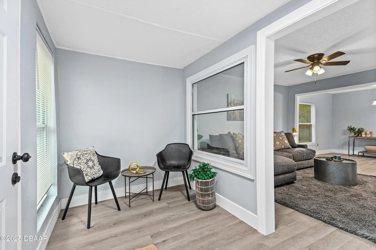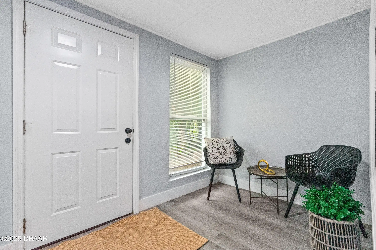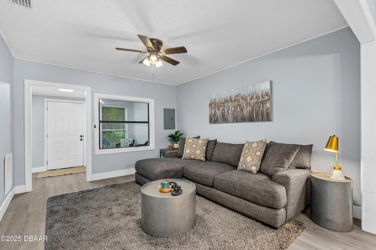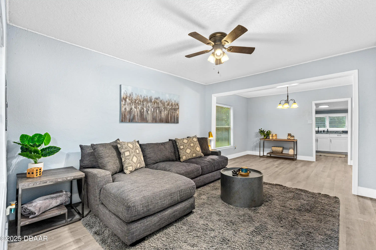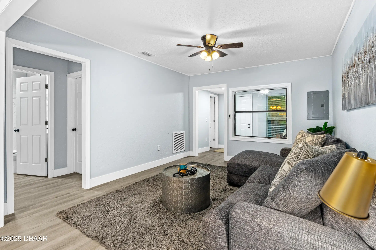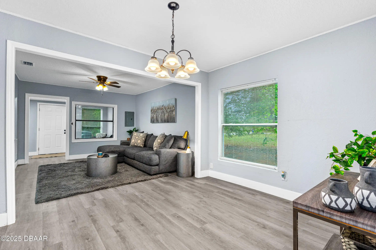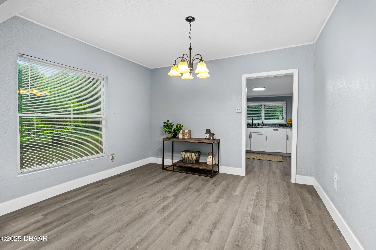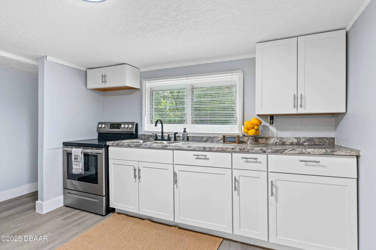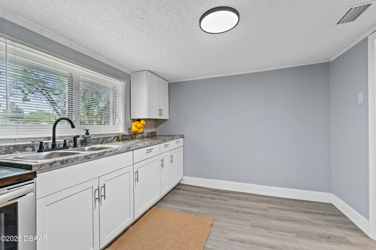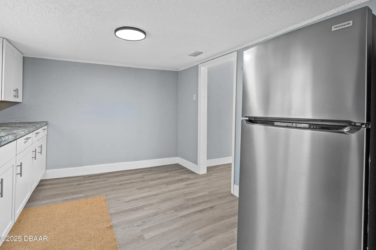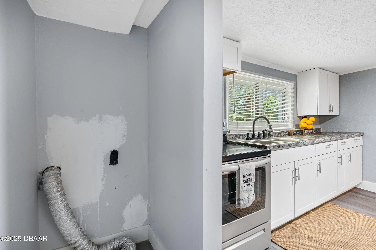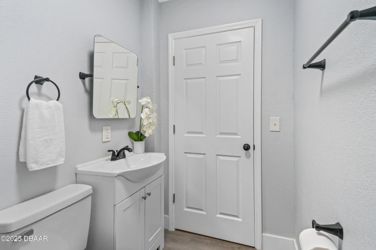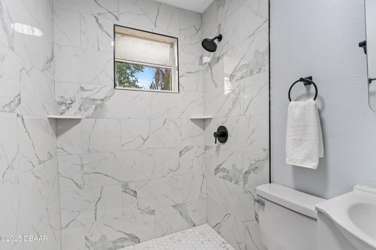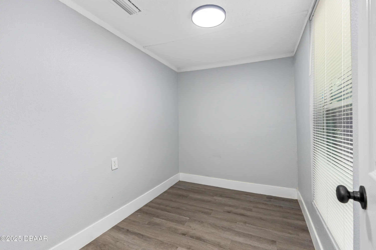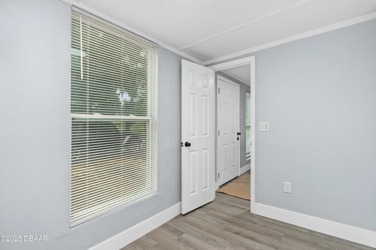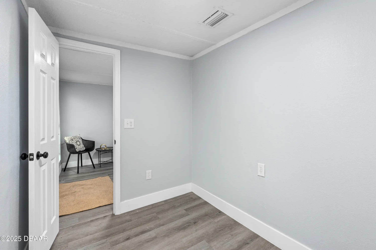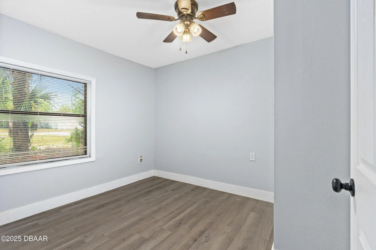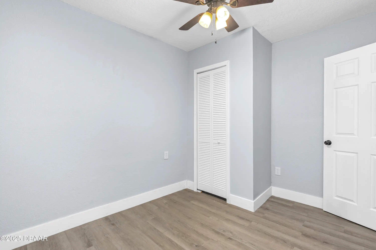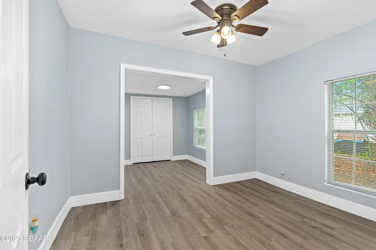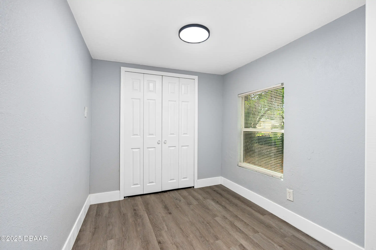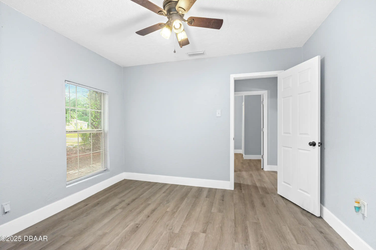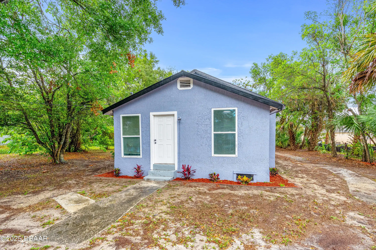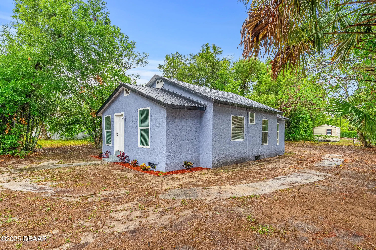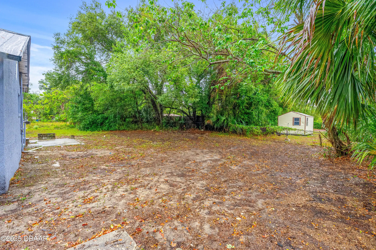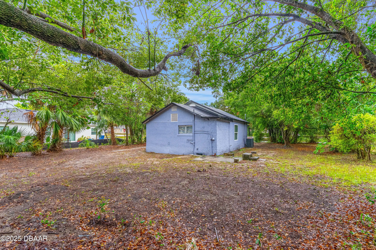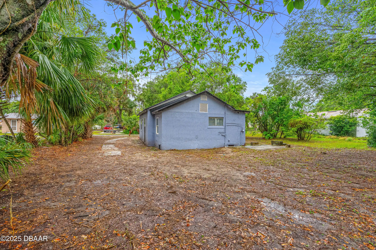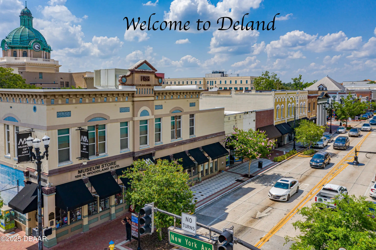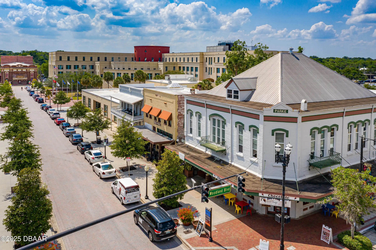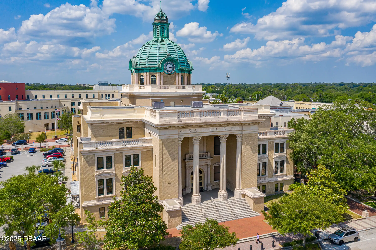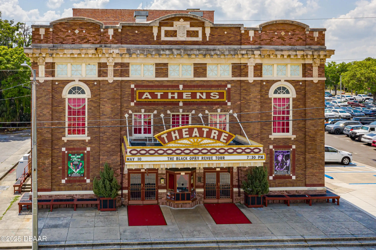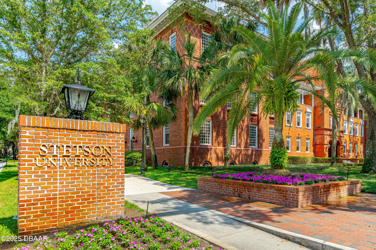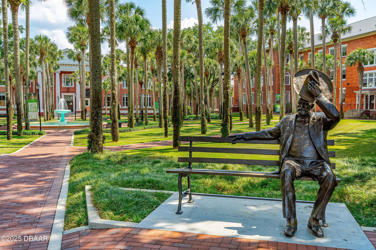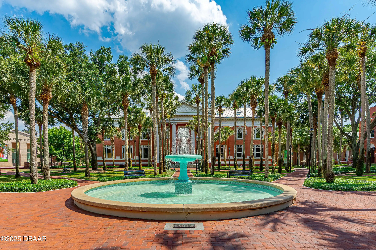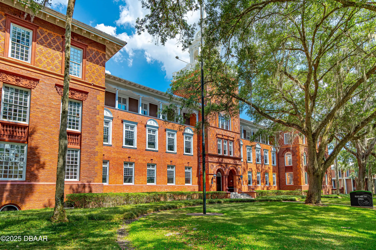603 W Miles Street, Deland, FL
$164,900
($153/sqft)
List Status: Active
603 W Miles Street
Deland, FL 32720
Deland, FL 32720
2 beds
1 baths
1078 living sqft
1 baths
1078 living sqft
Top Features
- Subdivision: Armstrong & Quigg
- Built in 1933
- Style: Ranch
- Single Family Residence
Description
Welcome to this charming recently renovated home in DeLand perfectly situated just minutes from historic downtown and Stetson University. Ideal for first-time buyers or students this 2-bedroom 1-bathroom home also features a versatile office space perfect for remote work or studying. Nestled on a quiet dead-end street it offers exceptional privacy and a generous yard providing plenty of space for outdoor activities gardening or future expansion. With fresh updates throughout this home combines modern comfort with classic charm making it a smart investment in a highly desirable location. Don't miss your chance to own a piece of this vibrant community.
Property Details
Property Photos




































MLS #1213375 Listing courtesy of Realty Pros Assured provided by Daytona Beach Area Association Of REALTORS.
All listing information is deemed reliable but not guaranteed and should be independently verified through personal inspection by appropriate professionals. Listings displayed on this website may be subject to prior sale or removal from sale; availability of any listing should always be independent verified. Listing information is provided for consumer personal, non-commercial use, solely to identify potential properties for potential purchase; all other use is strictly prohibited and may violate relevant federal and state law.
The source of the listing data is as follows:
Daytona Beach Area Association Of REALTORS (updated 5/23/25 6:34 AM) |

