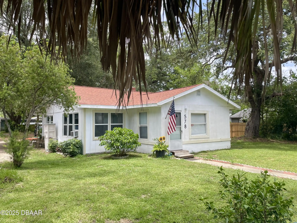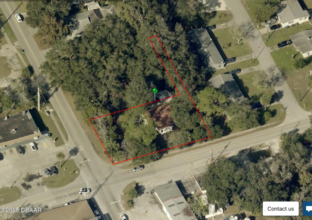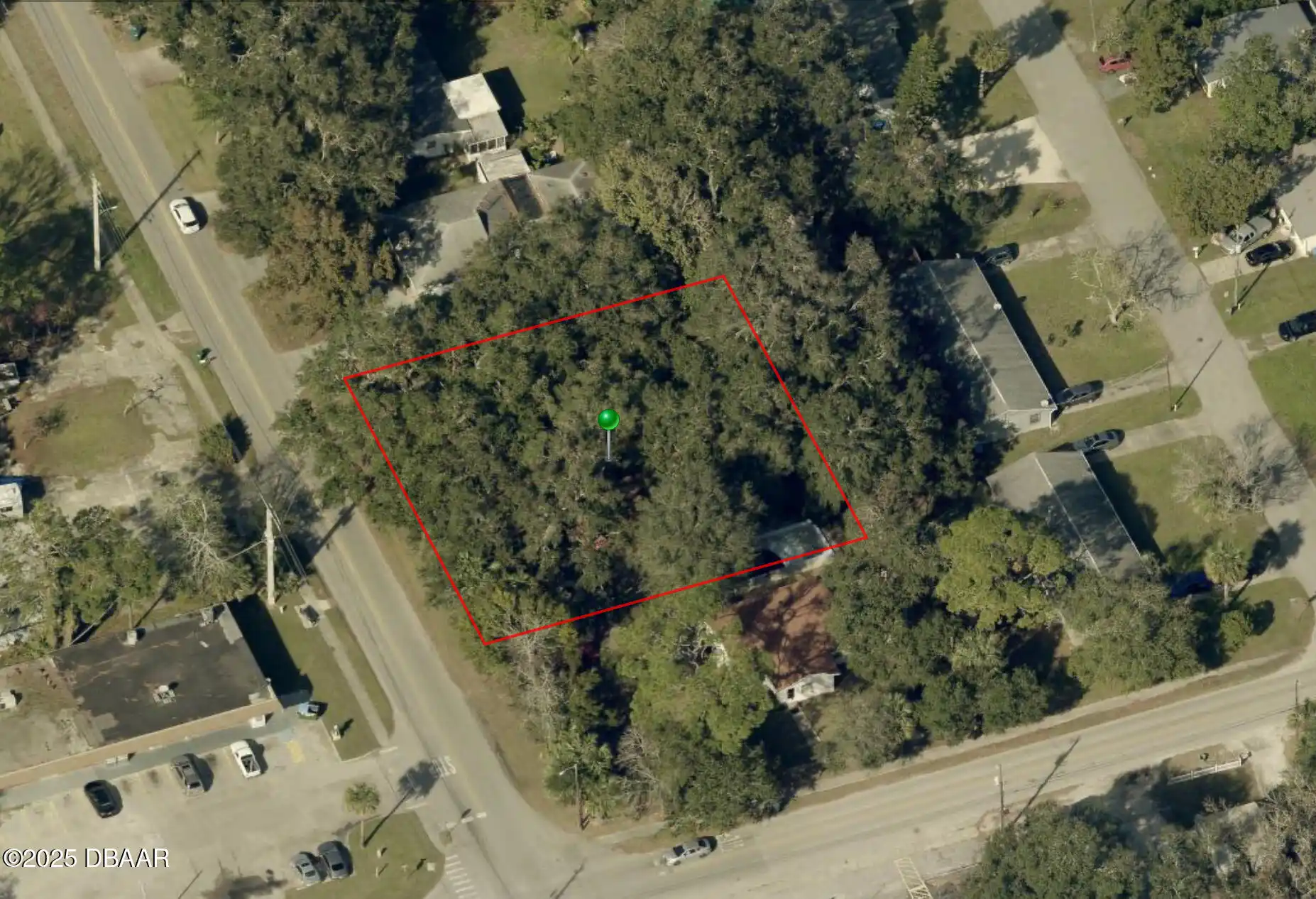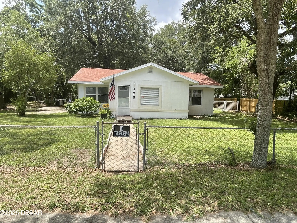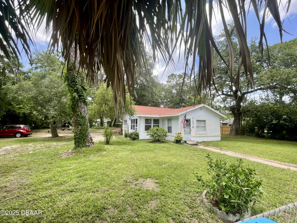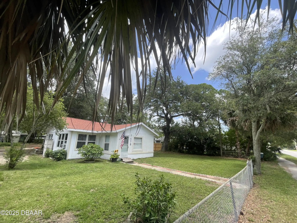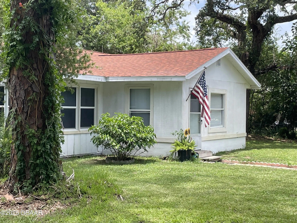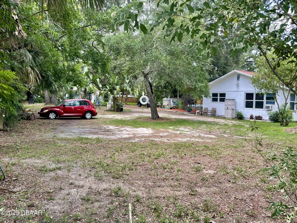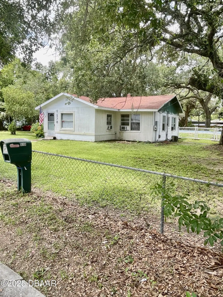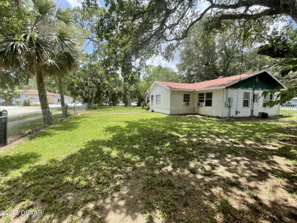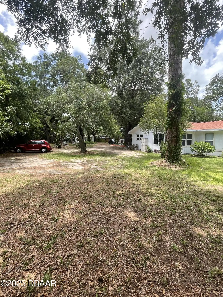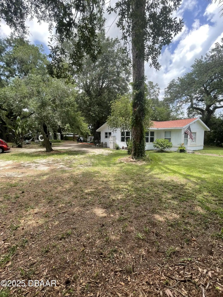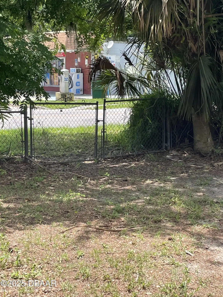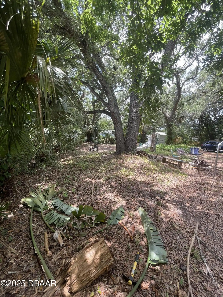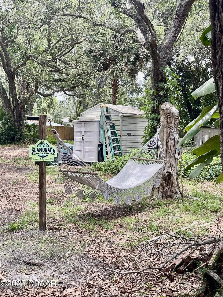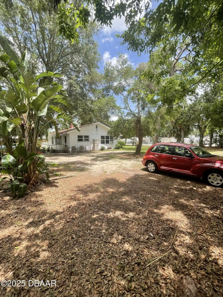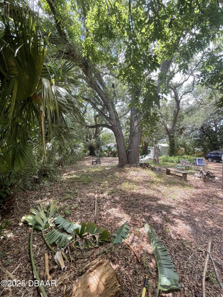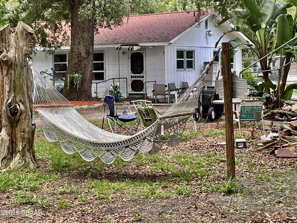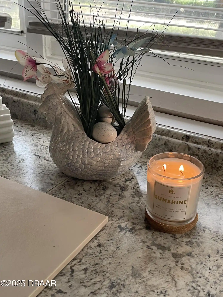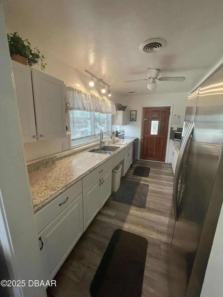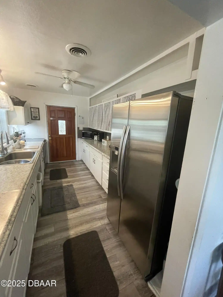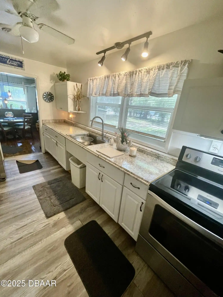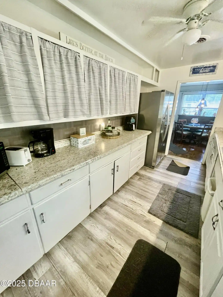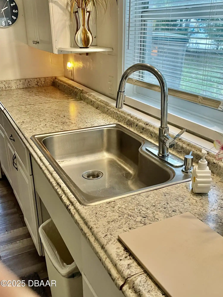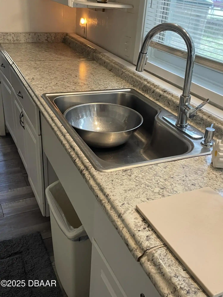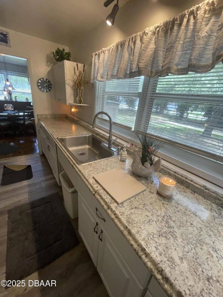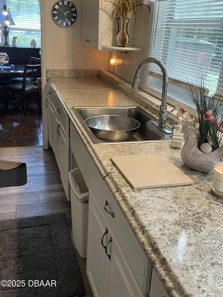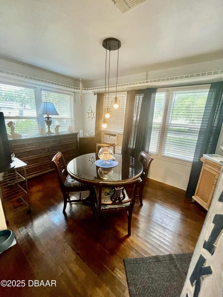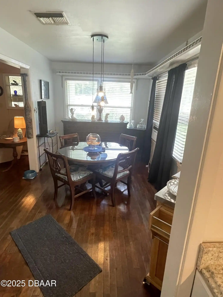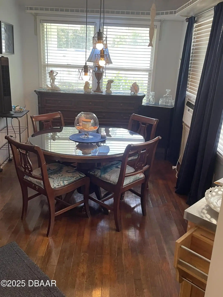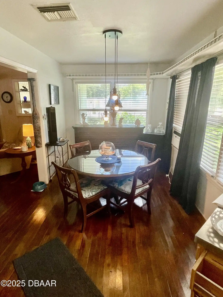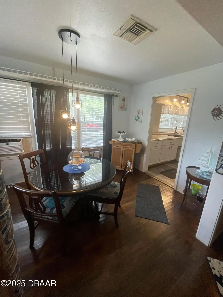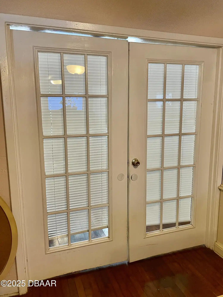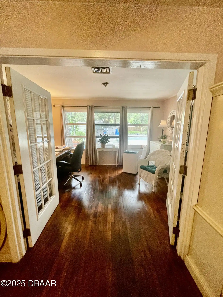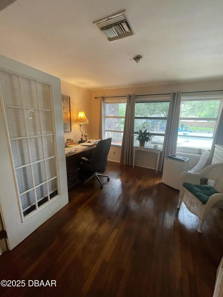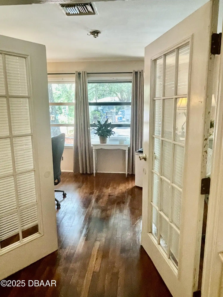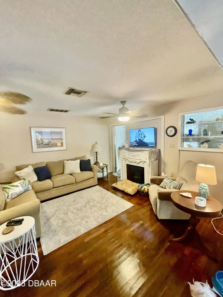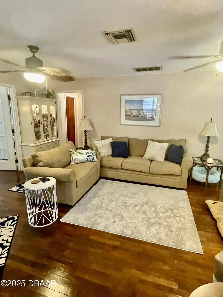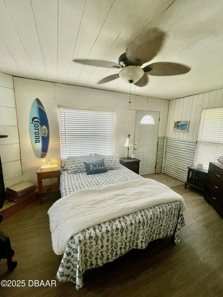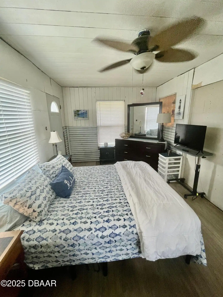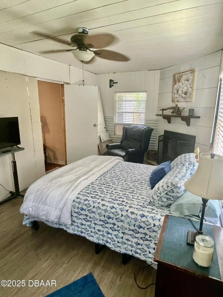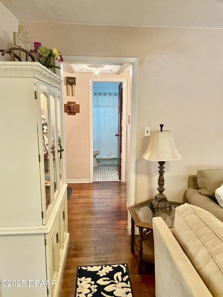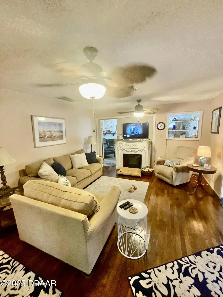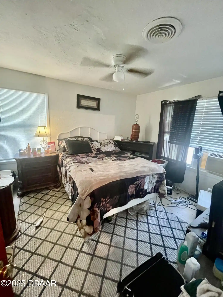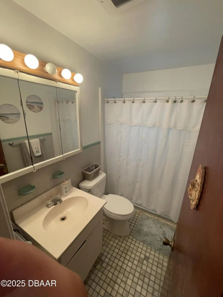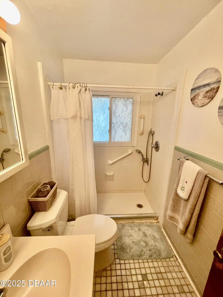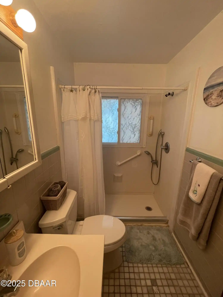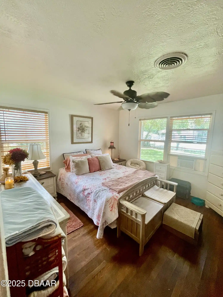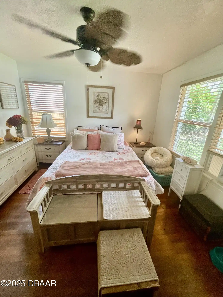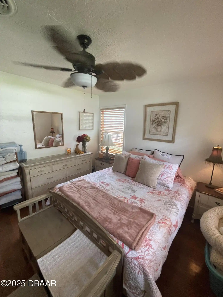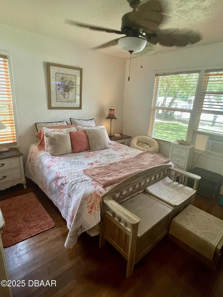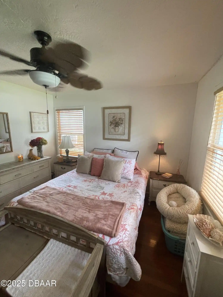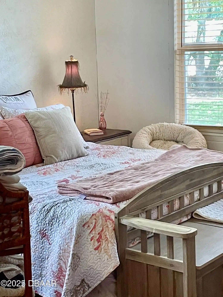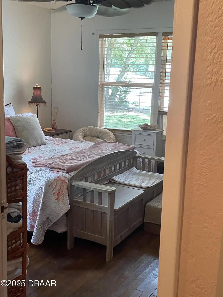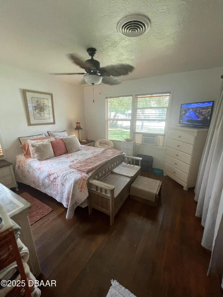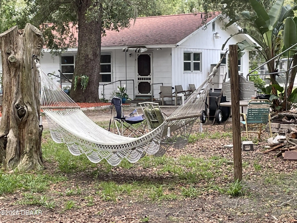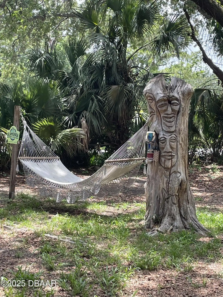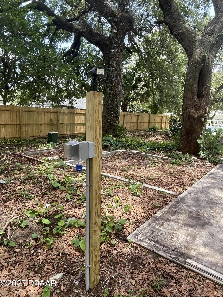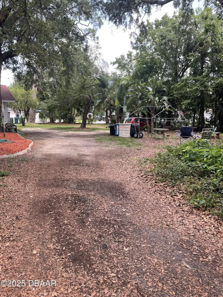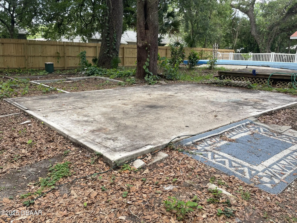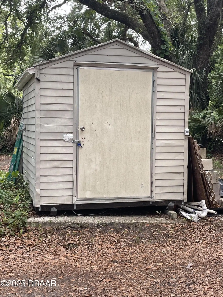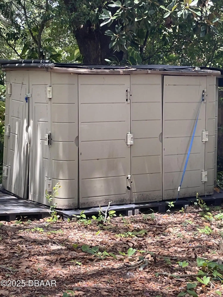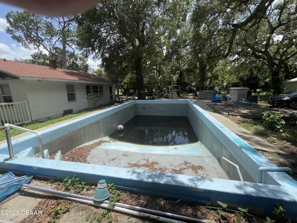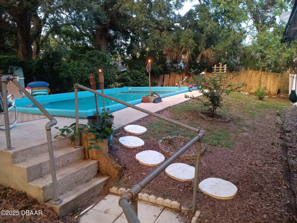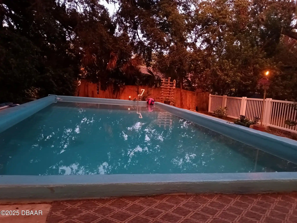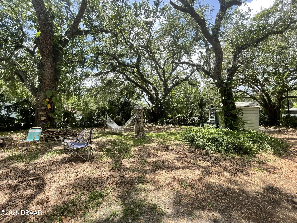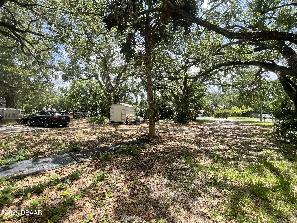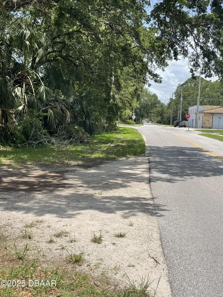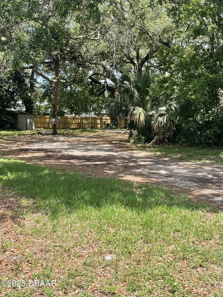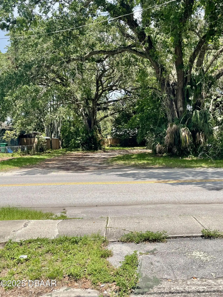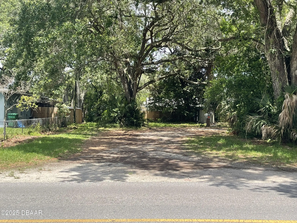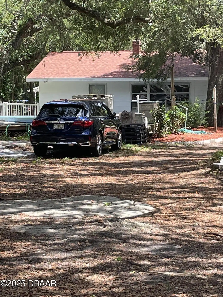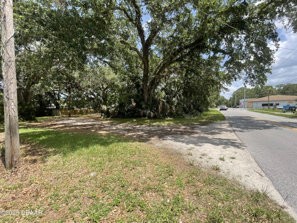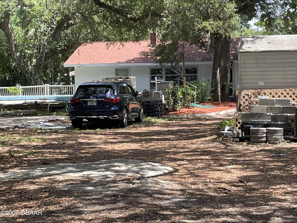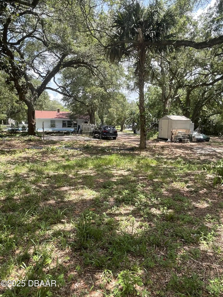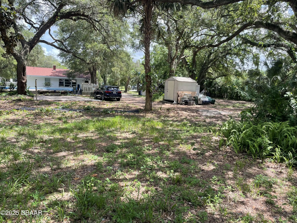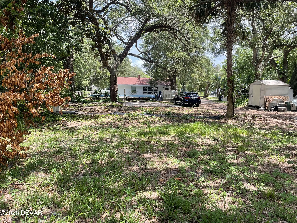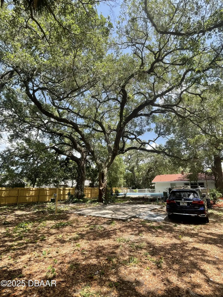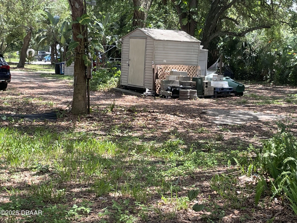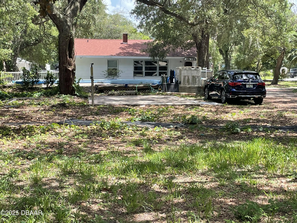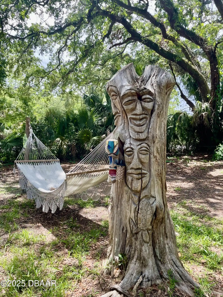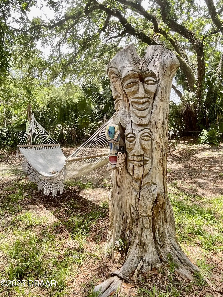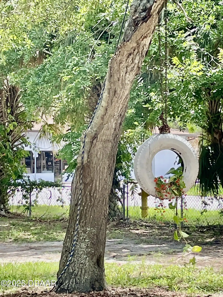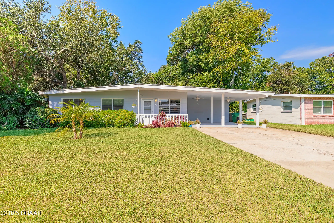578 3rd Street, Holly Hill, FL
$285,000
($222/sqft)
List Status: Active
578 3rd Street
Holly Hill, FL 32117
Holly Hill, FL 32117
3 beds
1 baths
1282 living sqft
1 baths
1282 living sqft
Top Features
- View: Trees/Woods, Trees/Woods
- Subdivision: Hopkins
- Built in 1953
- Style: Architectural Style: Traditional, Traditional
- Single Family Residence
Description
Welcome to this adorable home nestled on .49 acre corner lot with an additional .49 adjacent vacant lot to use as you choose. Home is situated on south side of property with the vacant lot in rear on Center St. Huge corner lot. House has beautiful hardwood floors throughout.3 beds/1 bath w/Bonus room to use as office or guest bedroom. Roof is less than 2 years old. No HOA! 30 amp independent hookup and plenty of room for RV boat equipment and extra vehicles. Surrounded by lush mature strong Oak trees to provide shade and tranquility so you can enjoy the sounds of nature. There are 2 sheds for storage 12x12 and 8x6..You can bring back the pool and in-law suite to their former glory. Foundation of in-law suite still visible. Pool needs to be updated as well. Irrigation system needs repairs. This property is a must see. The opportunities are endless. Minutes from world class Daytona International Speedway shopping Outlets and world class Beaches. Say hello to Billie the Totem pole! All INFORMATION AND MEASUREMENTS DEEMED TO BE ACCURATE BUT NEED TO BE VERIFIED. VACANT LOT INFORMATION -ALTERNATE KEY-319849 PARCEL ID: 424240050070 LEGAL DESCRIPTION W 131.5 FT OF N 131.15 FT OF S 247.65 FT N OF C/L OF 3RD ST OF LOT 5 HOPKINS SURVEY OF THOMAS FITCH GRANT DB C PG 79 MB 12 PG 115 PER OR 4317 PG 3888 PER OR 5477 PG 2655 PER OR 657,Welcome to this adorable home nestled on .49 acre corner lot with an additional .49 adjacent vacant lot to use as you choose. Home is situated on south side of property with the vacant lot in rear on Center St. Huge corner lot. House has beautiful hardwood floors throughout.3 beds/1 bath w/Bonus room to use as office or guest bedroom. Roof is less than 2 years old. No HOA! 30 amp independent hookup and plenty of room for RV boat equipment and extra vehicles. Surrounded by lush mature strong Oak trees to provide shade and tranquility so you can enjoy the sounds of nature. There are 2 sheds for storage 12x12 and 8x6..You can bring back the p
Property Details
Property Photos



















































































MLS #1214358 Listing courtesy of Charles Rutenberg Realty Orlando Llc provided by Daytona Beach Area Association Of REALTORS.
All listing information is deemed reliable but not guaranteed and should be independently verified through personal inspection by appropriate professionals. Listings displayed on this website may be subject to prior sale or removal from sale; availability of any listing should always be independent verified. Listing information is provided for consumer personal, non-commercial use, solely to identify potential properties for potential purchase; all other use is strictly prohibited and may violate relevant federal and state law.
The source of the listing data is as follows:
Daytona Beach Area Association Of REALTORS (updated 8/29/25 9:41 PM) |

